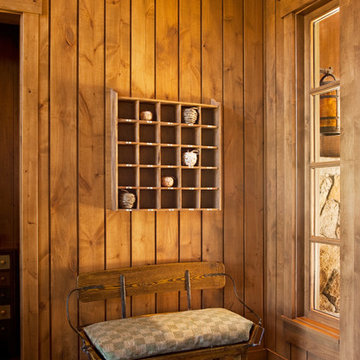141 foton på trätonad hall
Sortera efter:
Budget
Sortera efter:Populärt i dag
1 - 20 av 141 foton

David Burroughs Photography
Idéer för att renovera en mellanstor vintage hall, med grå väggar och mellanmörkt trägolv
Idéer för att renovera en mellanstor vintage hall, med grå väggar och mellanmörkt trägolv
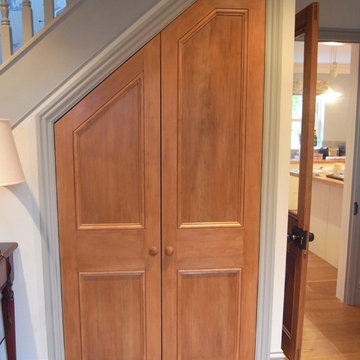
The under-stairs doors are made from solid douglas fir and stained to match existing doors in the property. They are set on 170 degree hinges to aid access to the storage space under the stairs. Photo by Andrew Carpenter

Grass cloth wallpaper, paneled wainscot, a skylight and a beautiful runner adorn landing at the top of the stairs.
Inspiration för en stor vintage hall, med mellanmörkt trägolv, brunt golv och vita väggar
Inspiration för en stor vintage hall, med mellanmörkt trägolv, brunt golv och vita väggar
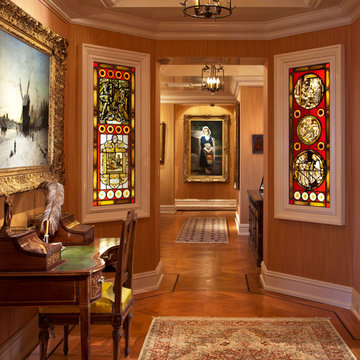
Interior design: Collaborative-Design.com
Photo: Edmunds Studios Photography
Inredning av en klassisk hall, med mellanmörkt trägolv
Inredning av en klassisk hall, med mellanmörkt trägolv
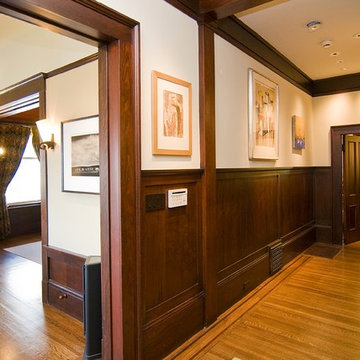
Inspiration för en stor amerikansk hall, med beige väggar, ljust trägolv och brunt golv
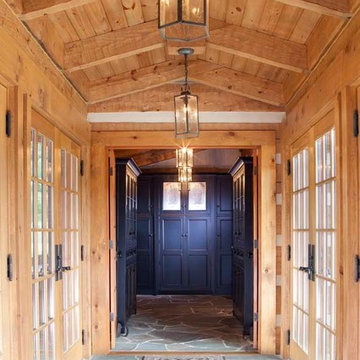
This stunning entry and breezeway connects two sections of this custom log home. The glass and timber breezeway combines multiple ceiling fixtures, a tongue & groove ceiling, and slate floors to blend with the beauty of the logs.
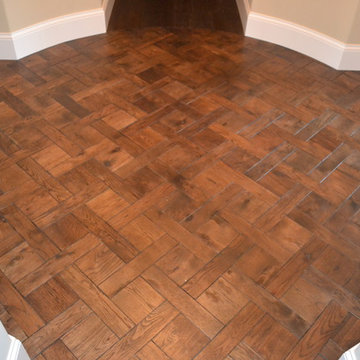
Custom stained Hickory flooring installed in a versailles pattern.
Inspiration för mellanstora klassiska hallar, med beige väggar och mörkt trägolv
Inspiration för mellanstora klassiska hallar, med beige väggar och mörkt trägolv
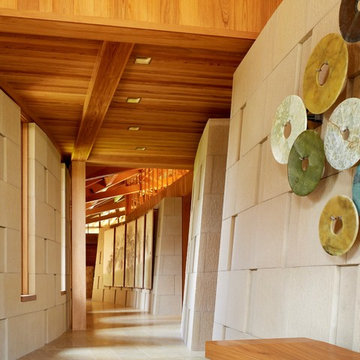
Photography by Joe Fletcher Photo
Idéer för att renovera en tropisk hall, med beige väggar och beiget golv
Idéer för att renovera en tropisk hall, med beige väggar och beiget golv
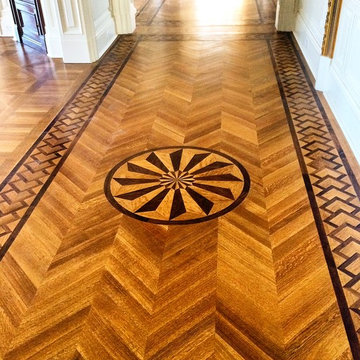
Hardwood Flooring installed, stained and finished by City Interior Decoration in a new private residence located in Old Westbury, NY.
Inspiration för mycket stora klassiska hallar, med beige väggar och mörkt trägolv
Inspiration för mycket stora klassiska hallar, med beige väggar och mörkt trägolv
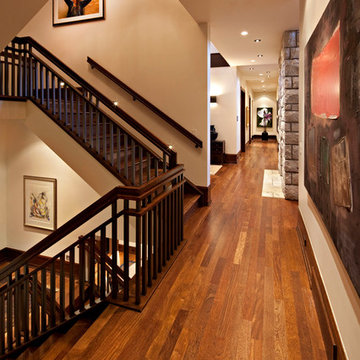
Idéer för en mycket stor rustik hall, med mellanmörkt trägolv och beige väggar
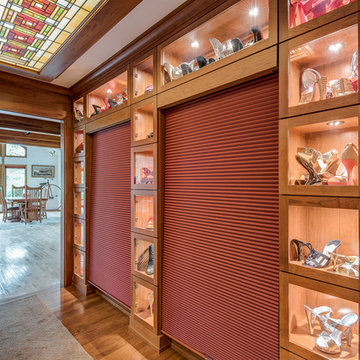
The open shelves can also be closed off with the pull down door design.
#house #glasses #custommade #backlit #stainedglass #features #connect #light #led #entryway #viewing #doors #ceiling #displays #panels #angle #stain #lighted #closed #hallway #shelves
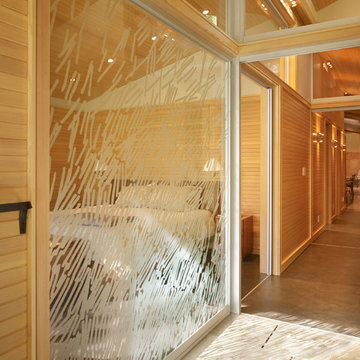
The Lake Forest Park Renovation is a top-to-bottom renovation of a 50's Northwest Contemporary house located 25 miles north of Seattle.
Photo: Benjamin Benschneider
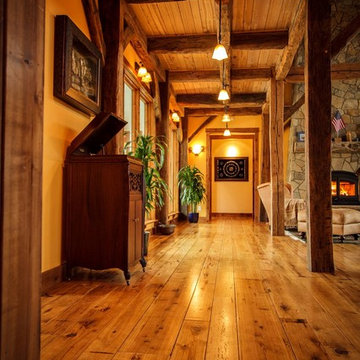
Residence near Boulder, CO. Designed about a 200 year old timber frame structure, dismantled and relocated from an old Pennsylvania barn. Most materials within the home are reclaimed or recycled. Rustic great room and hallway shown.
Photo Credits: Dale Smith/James Moro

The lower level hallway has fully paneled wainscoting, grass cloth walls, and built-in seating. The door to the storage room blends in beautifully. Photo by Mike Kaskel. Interior design by Meg Caswell.
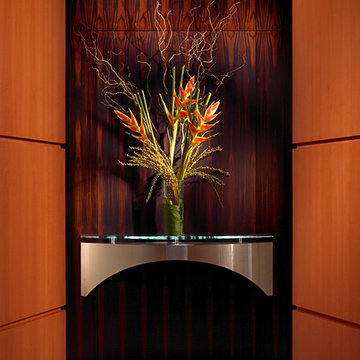
A dramatic entry space contrasted with dark and light woods greets you as you step into your private master suite. Beautiful exotic woods enrich and elevate the space.
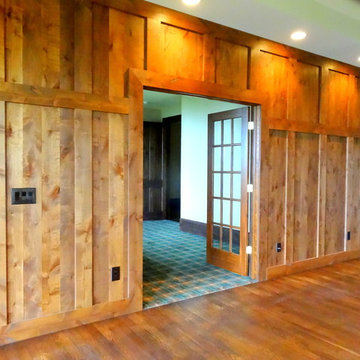
Photo By: Heather Taylor
Rustik inredning av en mycket stor hall, med vita väggar och mellanmörkt trägolv
Rustik inredning av en mycket stor hall, med vita väggar och mellanmörkt trägolv
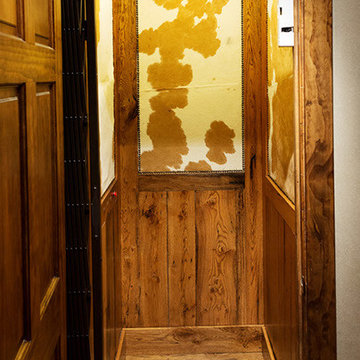
This custom designed hydraulic elevator serving three floors features reclaimed barn wood siding with upholstered inset panels of hair calf and antique brass nail head trim. A custom designed control panel is recessed into chair rail and scissor style gate in hammered bronze finish. Shannon Fontaine, photographer
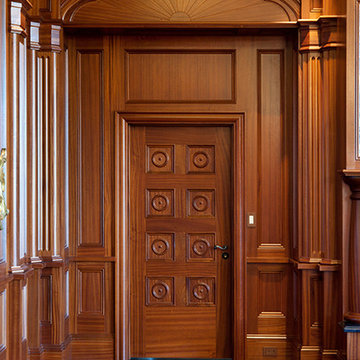
This 11,750 square foot mansion lies in Hillsborough, CA. Working with the existing massing of the home, the design is inspired by traditional architectural forms, utilizing columns and large courtyards to accentuate the grandeur of the residence and its setting.
Extensive traditional casework throughout the home was integrated with the latest in home automation technology, creating a synergy between two forms of luxury that can often conflict.
Taking advantage of the warm and sunny climate, a pool and courtyard were added, designed in a classical style to complement home while providing a world class space for entertaining.
141 foton på trätonad hall
1

