70 foton på trätonad hall
Sortera efter:
Budget
Sortera efter:Populärt i dag
1 - 20 av 70 foton
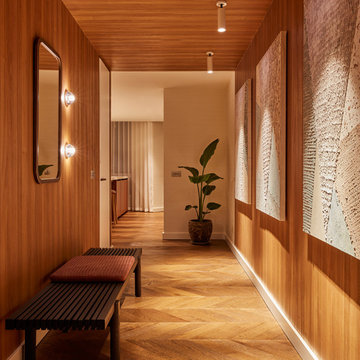
An apartment by Black and Milk. Visit https://blackandmilk.co.uk/battersea-power-station/ for more details.

Grass cloth wallpaper, paneled wainscot, a skylight and a beautiful runner adorn landing at the top of the stairs.
Inspiration för en stor vintage hall, med mellanmörkt trägolv, brunt golv och vita väggar
Inspiration för en stor vintage hall, med mellanmörkt trägolv, brunt golv och vita väggar

Remodeled hallway is flanked by new custom storage and display units.
Foto på en mellanstor funkis hall, med bruna väggar, vinylgolv och brunt golv
Foto på en mellanstor funkis hall, med bruna väggar, vinylgolv och brunt golv

Second Floor Hallway-Open to Kitchen, Living, Dining below
Idéer för en mellanstor rustik hall, med mellanmörkt trägolv
Idéer för en mellanstor rustik hall, med mellanmörkt trägolv

Bild på en mellanstor vintage hall, med vita väggar, mellanmörkt trägolv och brunt golv
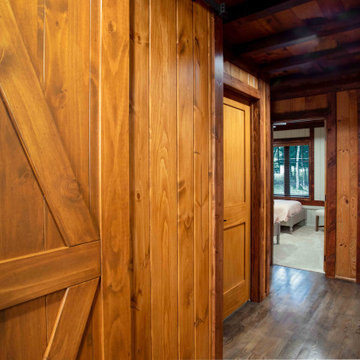
The client came to us to assist with transforming their small family cabin into a year-round residence that would continue the family legacy. The home was originally built by our client’s grandfather so keeping much of the existing interior woodwork and stone masonry fireplace was a must. They did not want to lose the rustic look and the warmth of the pine paneling. The view of Lake Michigan was also to be maintained. It was important to keep the home nestled within its surroundings.
There was a need to update the kitchen, add a laundry & mud room, install insulation, add a heating & cooling system, provide additional bedrooms and more bathrooms. The addition to the home needed to look intentional and provide plenty of room for the entire family to be together. Low maintenance exterior finish materials were used for the siding and trims as well as natural field stones at the base to match the original cabin’s charm.
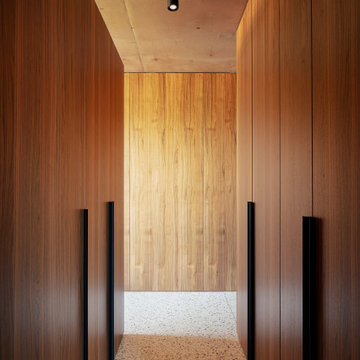
Vista del corridoio rivestito in legno
Exempel på en mellanstor modern hall, med bruna väggar, terrazzogolv och flerfärgat golv
Exempel på en mellanstor modern hall, med bruna väggar, terrazzogolv och flerfärgat golv
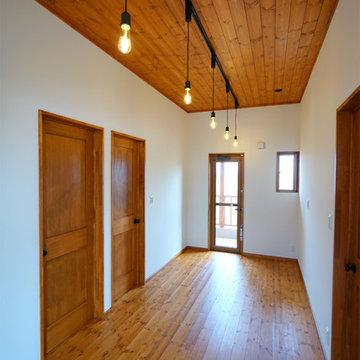
広い廊下はフリースペースとして利用可能
Idéer för en stor lantlig hall, med vita väggar, mellanmörkt trägolv och brunt golv
Idéer för en stor lantlig hall, med vita väggar, mellanmörkt trägolv och brunt golv
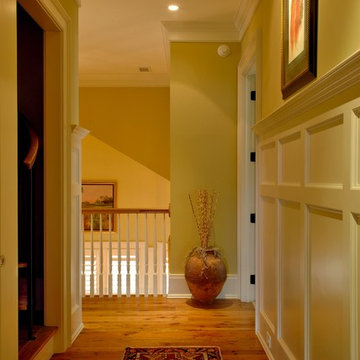
Tripp Smith
Bild på en mellanstor maritim hall, med beige väggar, mellanmörkt trägolv och brunt golv
Bild på en mellanstor maritim hall, med beige väggar, mellanmörkt trägolv och brunt golv
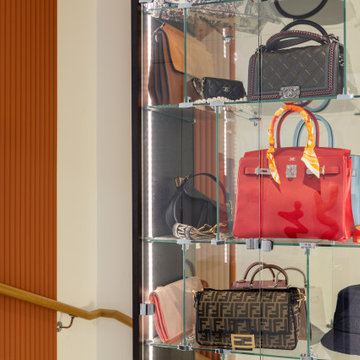
Every girl's dream - this is a bespoke bag display that we have designed to be fitted in the old staircase bannister's place.
Made of solid wood, glass shelves and a wrap-around lighting with a feet switch and lockers.
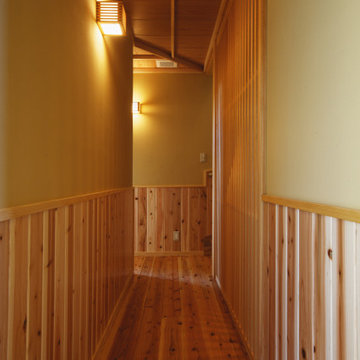
Inspiration för stora asiatiska hallar, med beige väggar, ljust trägolv och beiget golv
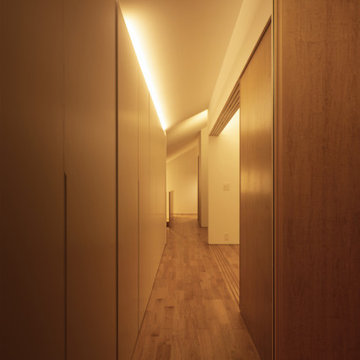
photo(c) abc pictures
Inredning av en modern hall, med vita väggar, mellanmörkt trägolv och beiget golv
Inredning av en modern hall, med vita väggar, mellanmörkt trägolv och beiget golv
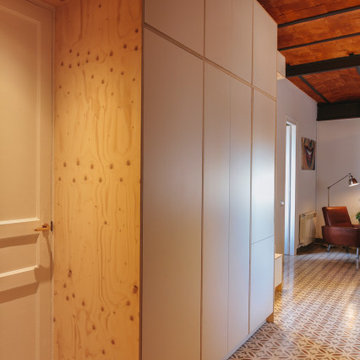
Industriell inredning av en liten hall, med röda väggar, klinkergolv i keramik och rött golv
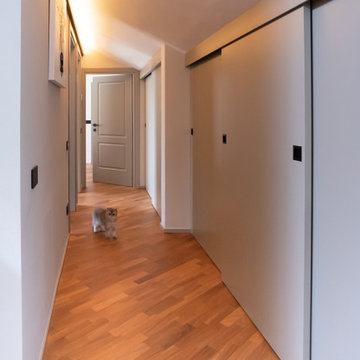
Il corridoio distributivo della zona notte presenta una serie di nicchie e spazi di risulta chiusi con delle pannellature scorrevoli continue al cui interno sono state ricavate delle cabine armadio. Le pannellature e le porte delle camere hanno le stesse colorazioni per uniformare il più possibile l’ambiente e renderlo intimo, in contrapposizione allo spazio aperto della zona giorno.

The hallway of this modern home’s master suite is wrapped in honey stained alder. A sliding barn door separates the hallway from the master bath while oak flooring leads the way to the master bedroom. Quarter turned alder panels line one wall and provide functional yet hidden storage. Providing pleasing contrast with the warm woods, is a single wall painted soft ivory.
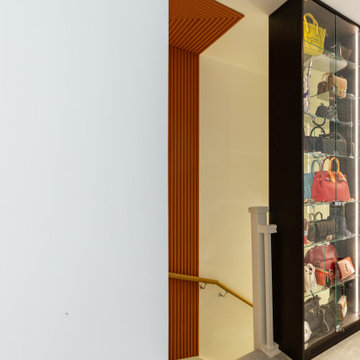
Every girl's dream - this is a bespoke bag display that we have designed to be fitted in the old staircase bannister's place.
Made of solid wood, glass shelves and a wrap-around lighting with a feet switch and lockers.
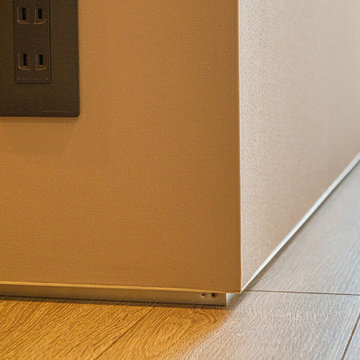
床と壁の境い目には、通常「巾木」と呼ばれる建材を使いますが、Iさんが壁と床のトーンに合うものがなく悩んでいる際に、建築家から提案を受けたのが写真の施工。アルミフレームで壁面を浮かせて仕上げています。
Idéer för att renovera en mellanstor industriell hall, med beige väggar, ljust trägolv och beiget golv
Idéer för att renovera en mellanstor industriell hall, med beige väggar, ljust trägolv och beiget golv

階段を上がりきったホールに設けられた本棚は、奥様の趣味である写真の飾り棚としても活用されています。
Inspiration för en mellanstor skandinavisk hall, med vita väggar, brunt golv och mellanmörkt trägolv
Inspiration för en mellanstor skandinavisk hall, med vita väggar, brunt golv och mellanmörkt trägolv
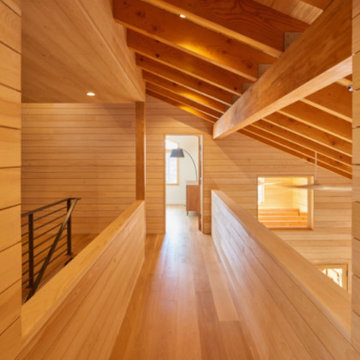
This lake home in South Hero, Vermont features engineered, Plain Sawn White Oak Plank Flooring.
Flooring: Select Grade Plain Sawn White Oak Flooring in 8″ widths
Finish: Custom VNC Hydrolaquer with VNC Clear Satin Finish
Architecture & Construction: Cultivation Design Build
70 foton på trätonad hall
1
