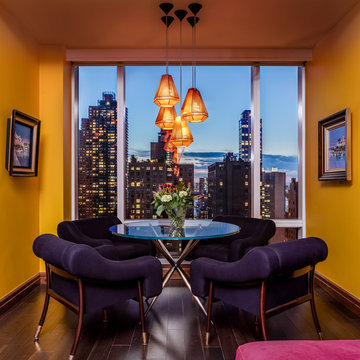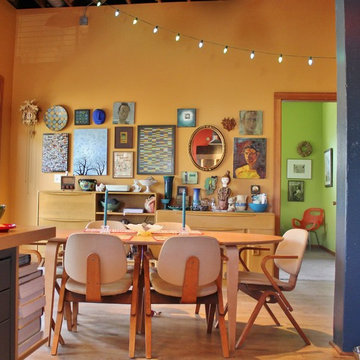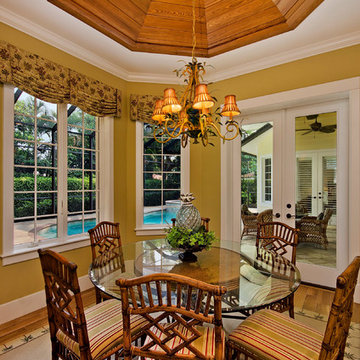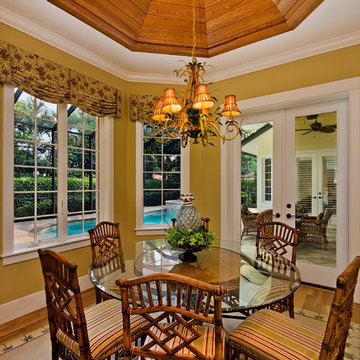129 foton på trätonad matplats, med gula väggar
Sortera efter:
Budget
Sortera efter:Populärt i dag
1 - 20 av 129 foton
Artikel 1 av 3

Elegant Dining Room
Bild på en mellanstor vintage separat matplats, med gula väggar, mörkt trägolv, en standard öppen spis, en spiselkrans i sten och brunt golv
Bild på en mellanstor vintage separat matplats, med gula väggar, mörkt trägolv, en standard öppen spis, en spiselkrans i sten och brunt golv
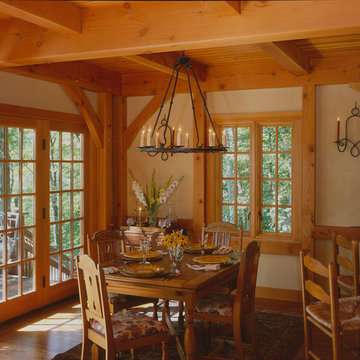
Post and beam great room, timber frame carriage house
Bild på ett vintage kök med matplats, med gula väggar och mellanmörkt trägolv
Bild på ett vintage kök med matplats, med gula väggar och mellanmörkt trägolv

Exempel på en mellanstor modern matplats med öppen planlösning, med gula väggar, travertin golv och beiget golv
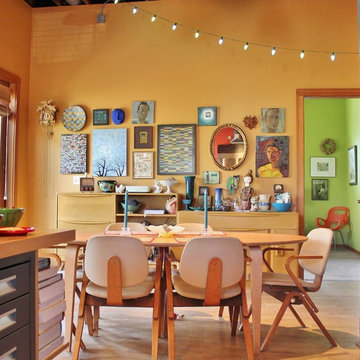
Photo: Kimberley Bryan © 2014 Houzz
Inspiration för ett eklektiskt kök med matplats, med gula väggar
Inspiration för ett eklektiskt kök med matplats, med gula väggar
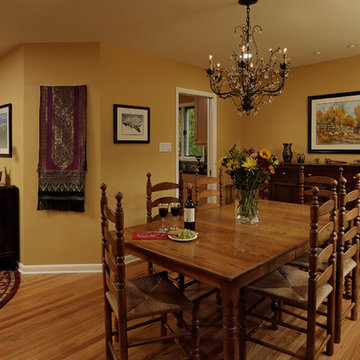
My clients made the dining chairs!
Inspiration för en vintage matplats, med mellanmörkt trägolv och gula väggar
Inspiration för en vintage matplats, med mellanmörkt trägolv och gula väggar
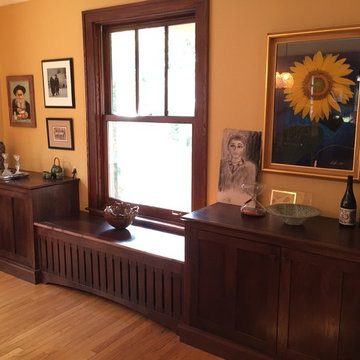
The dining space, now open to the kitchen features new built ins, just a shade darker than kitchen for some variety. The radiator is now tucked behind built in bench seating.
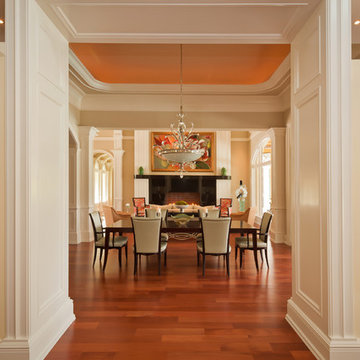
Lori Hamilton Photography
Inspiration för stora klassiska matplatser, med gula väggar, mellanmörkt trägolv, en standard öppen spis och en spiselkrans i sten
Inspiration för stora klassiska matplatser, med gula väggar, mellanmörkt trägolv, en standard öppen spis och en spiselkrans i sten
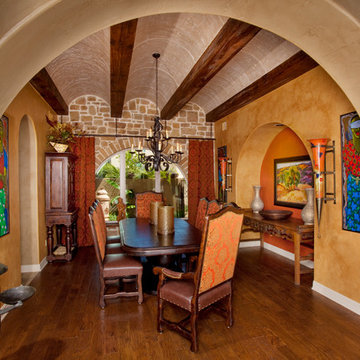
Jim Boles Custom Homes - Tuscan style featuring private court yard, extravagant kitchen, custom ceilings and cabinetry, photographer Vernon Wentz.
Foto på en medelhavsstil separat matplats, med mörkt trägolv och gula väggar
Foto på en medelhavsstil separat matplats, med mörkt trägolv och gula väggar

The Dining room, while open to both the Kitchen and Living spaces, is defined by the Craftsman style boxed beam coffered ceiling, built-in cabinetry and columns. A formal dining space in an otherwise contemporary open concept plan meets the needs of the homeowners while respecting the Arts & Crafts time period. Wood wainscot and vintage wallpaper border accent the space along with appropriate ceiling and wall-mounted light fixtures.
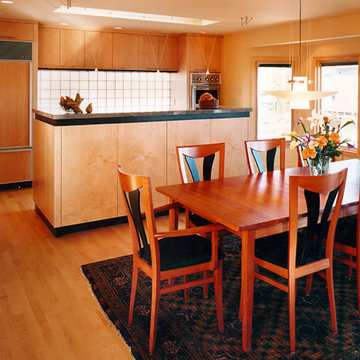
Open, clean, crisp, light and airy describe this remodel. A skylight lights and defines the sink island.
Foto på ett mellanstort funkis kök med matplats, med gula väggar och mellanmörkt trägolv
Foto på ett mellanstort funkis kök med matplats, med gula väggar och mellanmörkt trägolv
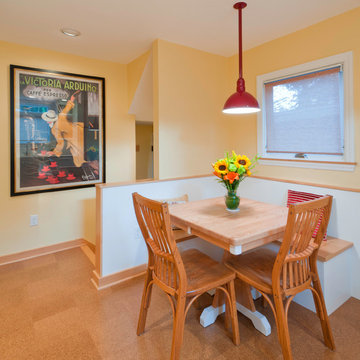
shane michael photography
Idéer för att renovera ett litet vintage kök med matplats, med gula väggar och korkgolv
Idéer för att renovera ett litet vintage kök med matplats, med gula väggar och korkgolv
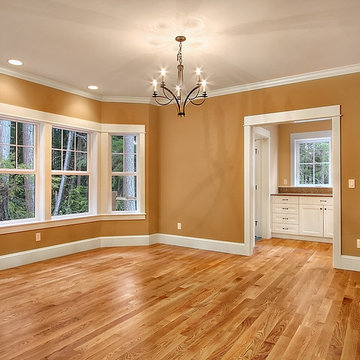
This home was designed for a Bainbridge Island developer. Sited on a densely wooded lane, the zoning of this lot forced us to design a compact home that rises 3 stories. In response to this compactness, we drew inspiration from the grand homes of McKim, Mead & White on the Long Island Sound and Newport, Rhode Island. Utilizing our favorite Great Room Scheme once again, we planned the main level with a 2-storey entry hall, office, formal dining room, covered porch, Kitchen/Breakfast area and finally, the Great Room itself. The lower level contains a guest room with bath, family room and garage. Upstairs, 2 bedrooms, 2 full baths, laundry area and Master Suite with large sleeping area, sitting area his & her walk-in closets and 5 piece master bath are all efficiently arranged to maximize room size.
Formally, the roof is designed to accommodate the upper level program and to reduce the building’s bulk. The roof springs from the top of the main level to make the home appear as if it is 2 stories with a walk-up attic. The roof profile is a classic gambrel shape with its upper slope positioned at a shallow angle and steeper lower slope. We added an additional flair to the roof at the main level to accentuate the formalism .
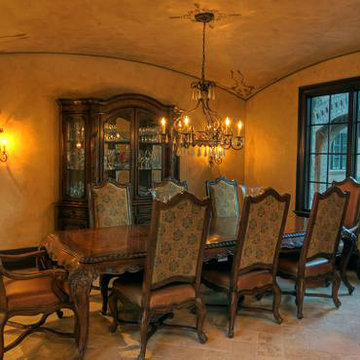
Strafford Estate Plan 6433
First Floor Heated: 4,412
Master Suite: Down
Second Floor Heated: 2,021
Baths: 8
Third Floor Heated:
Main Floor Ceiling: 10'
Total Heated Area: 6,433
Specialty Rooms: Home Theater, Game Room, Nanny's Suite
Garages: Four
Garage: 1285
Bedrooms: Five
Dimensions: 131'-10" x 133'-10"
Basement:
Footprint:
www.edgplancollection.com
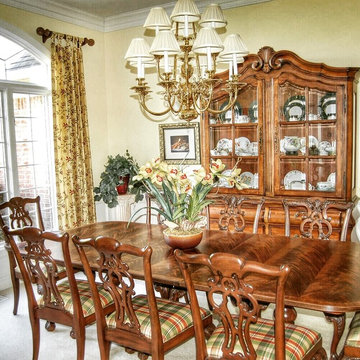
Idéer för stora vintage separata matplatser, med gula väggar, heltäckningsmatta och vitt golv
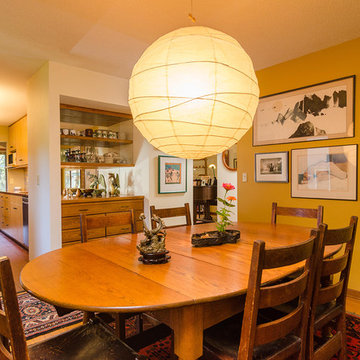
Hearthtone Photo and Video
Inspiration för mellanstora eklektiska separata matplatser, med gula väggar och ljust trägolv
Inspiration för mellanstora eklektiska separata matplatser, med gula väggar och ljust trägolv
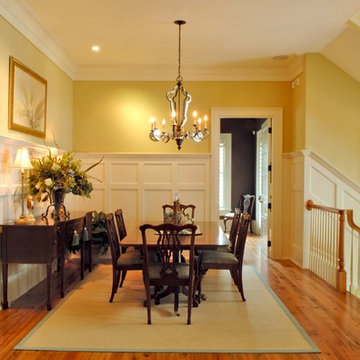
Tripp Smith
Idéer för att renovera en mellanstor vintage separat matplats, med gula väggar, ljust trägolv och brunt golv
Idéer för att renovera en mellanstor vintage separat matplats, med gula väggar, ljust trägolv och brunt golv
129 foton på trätonad matplats, med gula väggar
1
