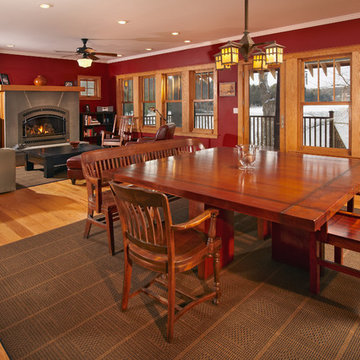93 foton på trätonad matplats, med röda väggar
Sortera efter:
Budget
Sortera efter:Populärt i dag
1 - 20 av 93 foton
Artikel 1 av 3
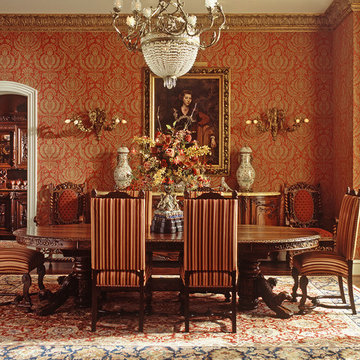
Danny Piassick
Klassisk inredning av en stor separat matplats, med röda väggar, mellanmörkt trägolv och brunt golv
Klassisk inredning av en stor separat matplats, med röda väggar, mellanmörkt trägolv och brunt golv
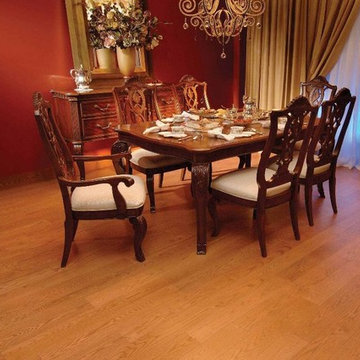
Inredning av en klassisk stor separat matplats, med röda väggar, ljust trägolv och beiget golv
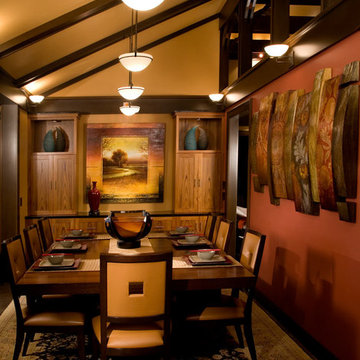
The dining and kitchen area lend itself to causal dining in style. The lake view is seen through the glass upper cabinets and the bay window, which makes up the walls of the kitchen. Cabinets are custom made of teak and a hidden pantry and dish buffet is the anchor on the opposite side of the dining room. The art work centered between the teak cabinet is a focal point for the dinner guests. Opposite the kitchen, an over scale mixed media art panel adorns the rose colored accent wall. A series of three pendant lights illuminate the dining table. The dining chairs are clad in soft yellow ochre leather, and the table top is of Wenge wood. Photo by Roger Turk.
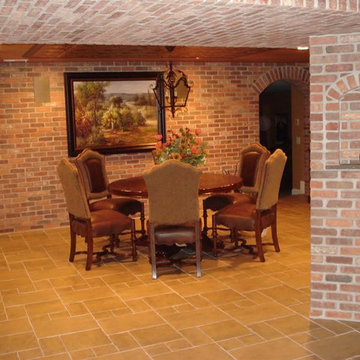
Idéer för stora vintage separata matplatser, med röda väggar, travertin golv och beiget golv
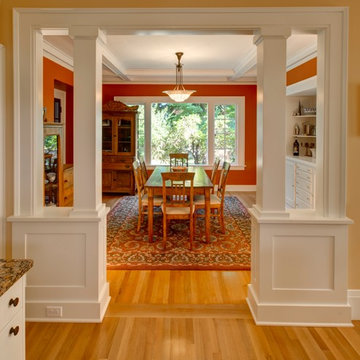
Dining room opened to renovated kitchen with cased opening and craftsman columns.
Amerikansk inredning av en separat matplats, med röda väggar och mellanmörkt trägolv
Amerikansk inredning av en separat matplats, med röda väggar och mellanmörkt trägolv
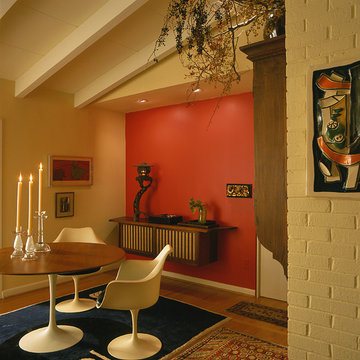
This Mid-Century Modern residence was infused with rich paint colors and accent lighting to enhance the owner’s modern American furniture and art collections. Large expanses of glass were added to provide views to the new garden entry. All Photographs: Erik Kvalsvik
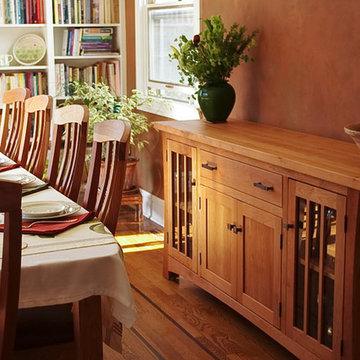
© Plain and Simple Furniture
Exempel på en stor amerikansk separat matplats, med röda väggar, mellanmörkt trägolv och brunt golv
Exempel på en stor amerikansk separat matplats, med röda väggar, mellanmörkt trägolv och brunt golv
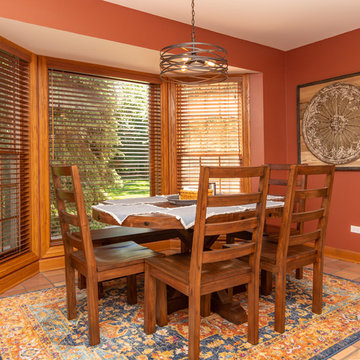
Inspiration för en liten rustik separat matplats, med röda väggar, klinkergolv i terrakotta och rött golv

Overlooking the river down a sweep of lawn and pasture, this is a big house that looks like a collection of small houses.
The approach is orchestrated so that the view of the river is hidden from the driveway. You arrive in a courtyard defined on two sides by the pavilions of the house, which are arranged in an L-shape, and on a third side by the barn
The living room and family room pavilions are clad in painted flush boards, with bold details in the spirit of the Greek Revival houses which abound in New England. The attached garage and free-standing barn are interpretations of the New England barn vernacular. The connecting wings between the pavilions are shingled, and distinct in materials and flavor from the pavilions themselves.
All the rooms are oriented towards the river. A combined kitchen/family room occupies the ground floor of the corner pavilion. The eating area is like a pavilion within a pavilion, an elliptical space half in and half out of the house. The ceiling is like a shallow tented canopy that reinforces the specialness of this space.
Photography by Robert Benson
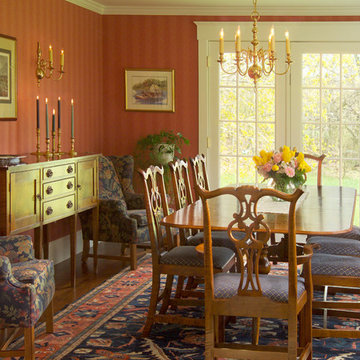
Contractor: David Clough
Photographer: Dan Gair/Blind Dog Photo, Inc.
This period home straddles two centuries and dual roles. As the home for the headmaster of an independent high school, it is also considered a school asset as a facility for visitors. Formal details define the public rooms that accommodate school functions. A ground-floor guest suite hosts campus visitors. The catering-quality kitchen, like a hinge, connects the intimate living quarters to formal spaces. The heart of their family sanctuary is the great room just beyond the kitchen. The headmaster holds occasional student classes in his living room, connecting students to this campus legacy. He and his wife can see the front door of the main building from his upstairs window. Boundaries between public and private life are sensitively articulated throughout.
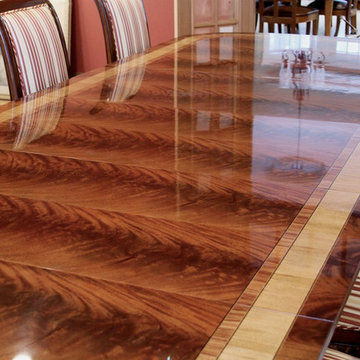
The LH 5 table in our customer's home with upholstered chairs from our shop to match.
Inspiration för mellanstora klassiska separata matplatser, med röda väggar och mellanmörkt trägolv
Inspiration för mellanstora klassiska separata matplatser, med röda väggar och mellanmörkt trägolv
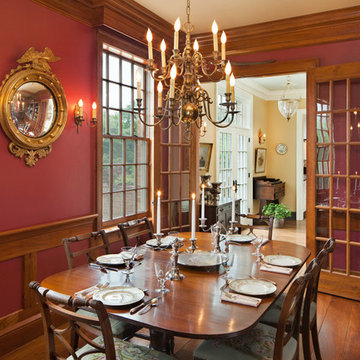
David Lena Photography
Inspiration för stora lantliga matplatser med öppen planlösning, med röda väggar, mellanmörkt trägolv, en standard öppen spis och en spiselkrans i tegelsten
Inspiration för stora lantliga matplatser med öppen planlösning, med röda väggar, mellanmörkt trägolv, en standard öppen spis och en spiselkrans i tegelsten
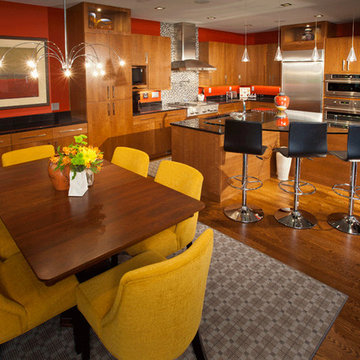
Modern lighting and fun chairs fill this open-concept kitchen/dining space.
Photography by John Richards
---
Project by Wiles Design Group. Their Cedar Rapids-based design studio serves the entire Midwest, including Iowa City, Dubuque, Davenport, and Waterloo, as well as North Missouri and St. Louis.
For more about Wiles Design Group, see here: https://wilesdesigngroup.com/
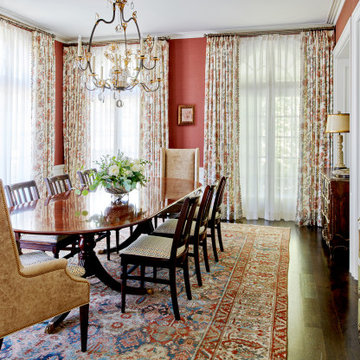
Klassisk inredning av en matplats, med röda väggar, mörkt trägolv och brunt golv
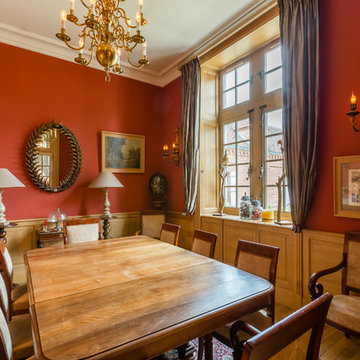
Crédit photo: Agathe Tissier
Bild på en vintage matplats, med röda väggar och mellanmörkt trägolv
Bild på en vintage matplats, med röda väggar och mellanmörkt trägolv
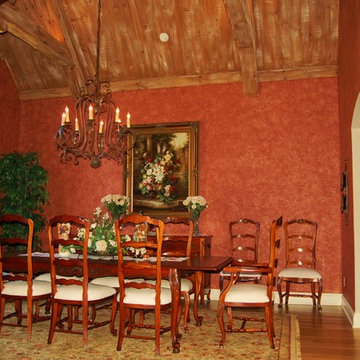
Photo: Marc Ekhause
Another view: French country Farm House Dining Room delightful!
Bild på en stor medelhavsstil separat matplats, med röda väggar
Bild på en stor medelhavsstil separat matplats, med röda väggar
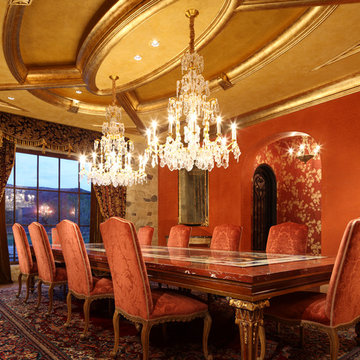
Inspiration för mycket stora klassiska matplatser med öppen planlösning, med röda väggar och mörkt trägolv
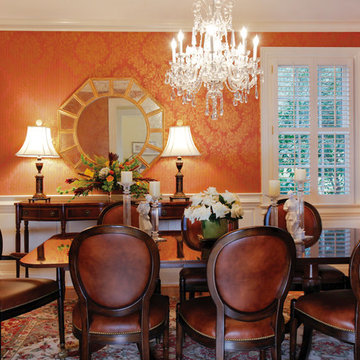
Jay Browne Photography
Inspiration för en vintage matplats, med röda väggar och mellanmörkt trägolv
Inspiration för en vintage matplats, med röda väggar och mellanmörkt trägolv
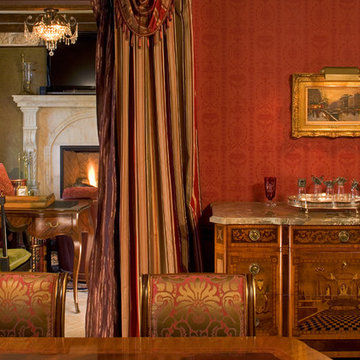
Foto på en stor vintage separat matplats, med röda väggar och mörkt trägolv
93 foton på trätonad matplats, med röda väggar
1
