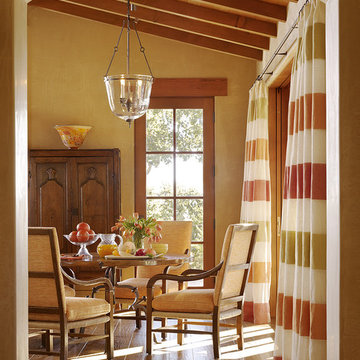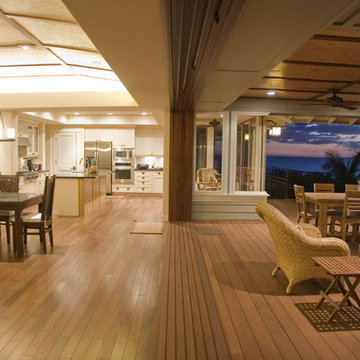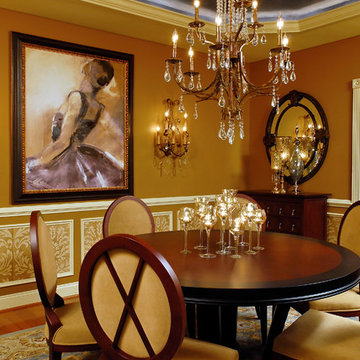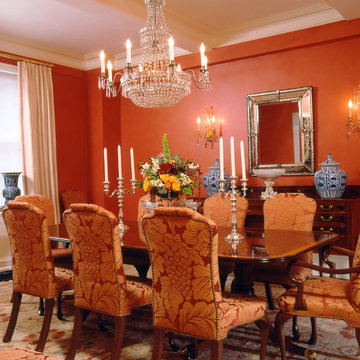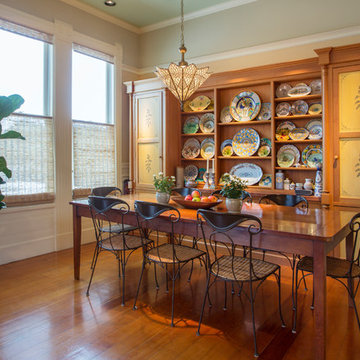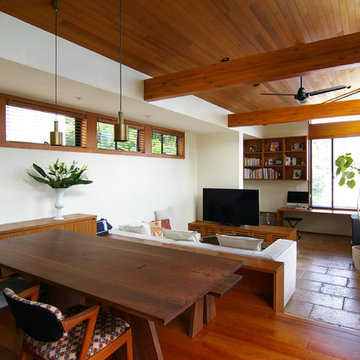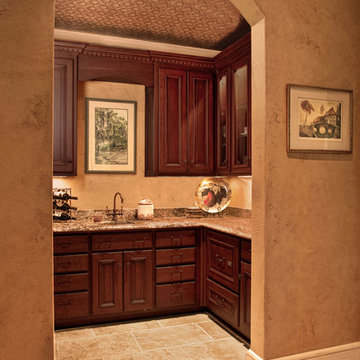10 550 foton på trätonad matplats
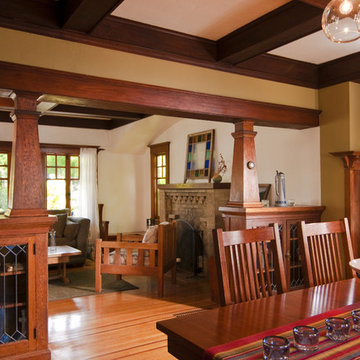
This charming Craftsman classic style home has a large inviting front porch, original architectural details and woodwork throughout. The original two-story 1,963 sq foot home was built in 1912 with 4 bedrooms and 1 bathroom. Our design build project added 700 sq feet to the home and 1,050 sq feet to the outdoor living space. This outdoor living space included a roof top deck and a 2 story lower deck all made of Ipe decking and traditional custom designed railings. In the formal dining room, our master craftsman restored and rebuilt the trim, wainscoting, beamed ceilings, and the built-in hutch. The quaint kitchen was brought back to life with new cabinetry made from douglas fir and also upgraded with a brand new bathroom and laundry room. Throughout the home we replaced the windows with energy effecient double pane windows and new hardwood floors that also provide radiant heating. It is evident that attention to detail was a primary focus during this project as our team worked diligently to maintain the traditional look and feel of the home
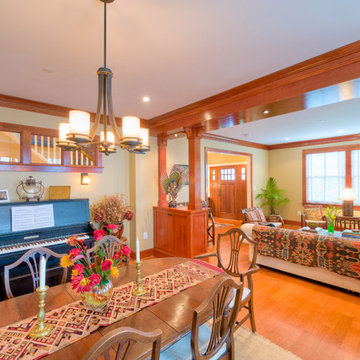
This is a brand new Bungalow house we designed & built
in Washington DC. Photos by Sam Kittner
Idéer för amerikanska matplatser, med gröna väggar och mellanmörkt trägolv
Idéer för amerikanska matplatser, med gröna väggar och mellanmörkt trägolv
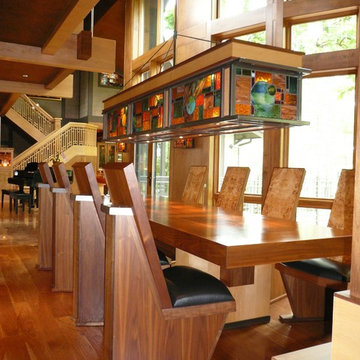
Letitia Holloway
Custom Designed Stained Glass Fixture.
Idéer för att renovera en eklektisk matplats, med mellanmörkt trägolv
Idéer för att renovera en eklektisk matplats, med mellanmörkt trägolv

Inspiration för ett stort funkis kök med matplats, med grå väggar, ljust trägolv och flerfärgat golv
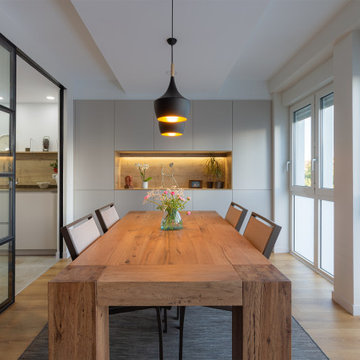
Idéer för mellanstora funkis matplatser med öppen planlösning, med vita väggar och brunt golv

A Nash terraced house in Regent's Park, London. Interior design by Gaye Gardner. Photography by Adam Butler
Klassisk inredning av en stor matplats, med blå väggar, heltäckningsmatta, en standard öppen spis, en spiselkrans i sten och lila golv
Klassisk inredning av en stor matplats, med blå väggar, heltäckningsmatta, en standard öppen spis, en spiselkrans i sten och lila golv
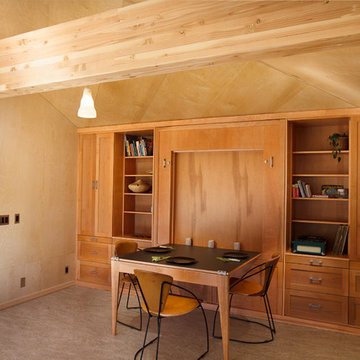
Multi-Functional Space – A Murphy bed folds into the wall and can then function as a dining space. Features like this make this DADU functional for anything from an art studio or expandable party space, to guest quarters or a quiet place to escape for cat naps. Every design choice was made with an uber- flexible space in mind.
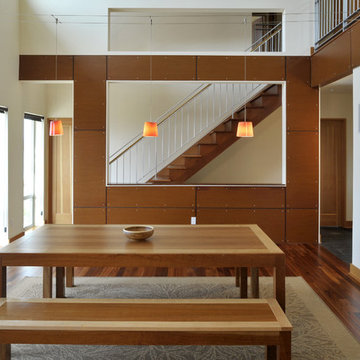
The form of the house and the gull-wing roofs take maximum advantage of beautiful waterfront views and provide interior spaces that are comfortably intimate or dramatically vaulted. The extensive roof overhangs protect the house and modulate the southern and southwestern sun exposure.

Suzani table cloth covers an Ikea Docksta table, Black paint and chevrom upholstery dress up these fax bamboo dining chairs
Inspiration för en eklektisk matplats, med blå väggar och ljust trägolv
Inspiration för en eklektisk matplats, med blå väggar och ljust trägolv

Blue grasscloth dining room.
Phil Goldman Photography
Idéer för en mellanstor klassisk separat matplats, med blå väggar, mellanmörkt trägolv och brunt golv
Idéer för en mellanstor klassisk separat matplats, med blå väggar, mellanmörkt trägolv och brunt golv

Exempel på en mellanstor modern matplats med öppen planlösning, med gula väggar, travertin golv och beiget golv
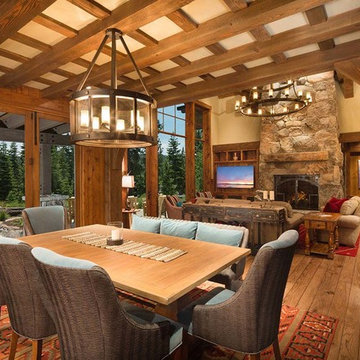
Tom Zikas
Inspiration för en stor rustik matplats med öppen planlösning, med beige väggar och mellanmörkt trägolv
Inspiration för en stor rustik matplats med öppen planlösning, med beige väggar och mellanmörkt trägolv
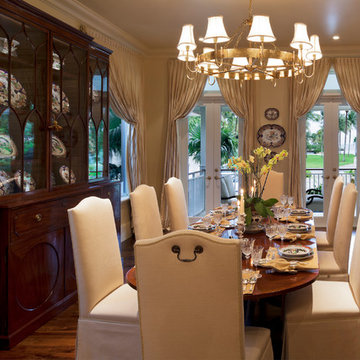
Steven Brooke Studios
Bild på en stor vintage separat matplats, med beige väggar, mörkt trägolv och brunt golv
Bild på en stor vintage separat matplats, med beige väggar, mörkt trägolv och brunt golv
10 550 foton på trätonad matplats
2
