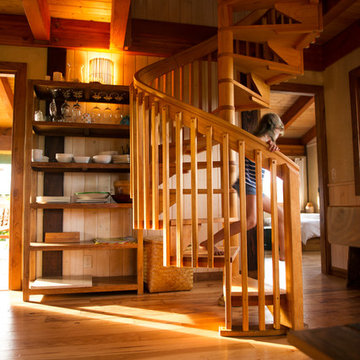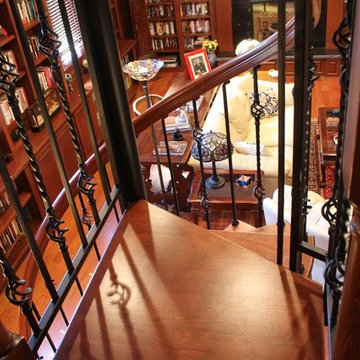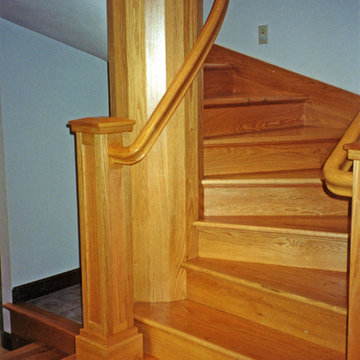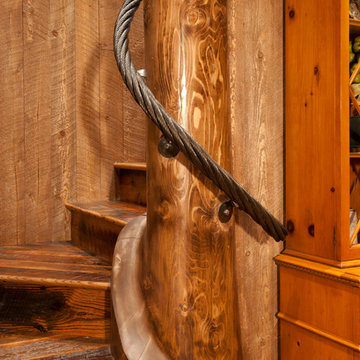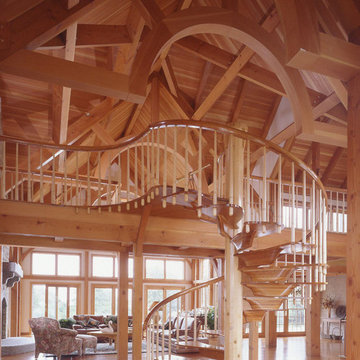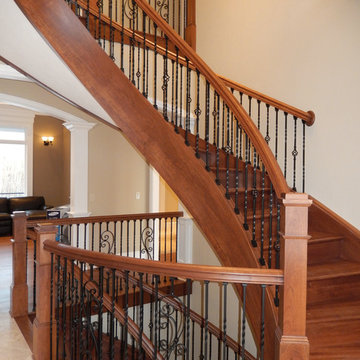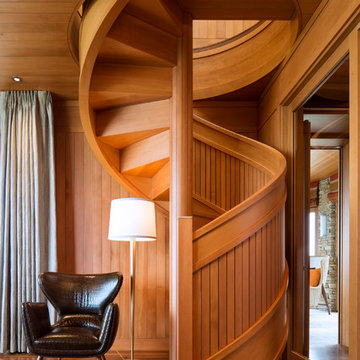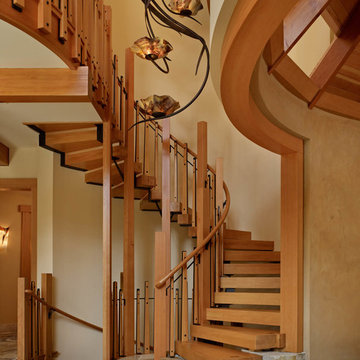137 foton på trätonad spiraltrappa
Sortera efter:
Budget
Sortera efter:Populärt i dag
1 - 20 av 137 foton
Artikel 1 av 3
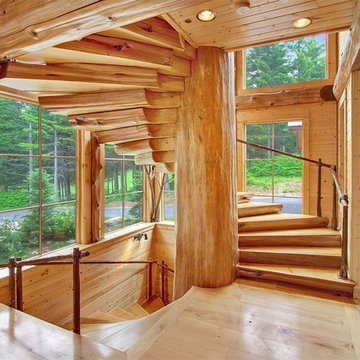
This massive floating log spiral staircase is one many features in this home. All of the treads are tied into nothing but the massive log post running down the center.
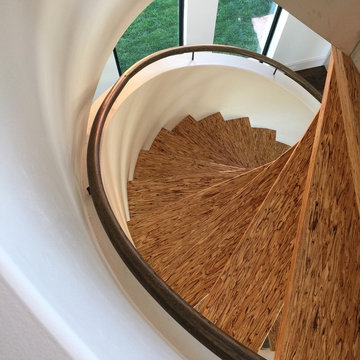
Custom home interior designed by Bella Vici, a design firm and retail shoppe in Oklahoma City. http://bellavici.com
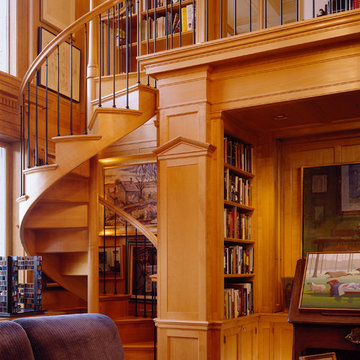
A new library on Central Park, in an apartment facing treetop level. Architecture by Fairfax & Sammons, photography by Durston Saylor
Idéer för mellanstora vintage spiraltrappor i trä, med sättsteg i trä och räcke i flera material
Idéer för mellanstora vintage spiraltrappor i trä, med sättsteg i trä och räcke i flera material
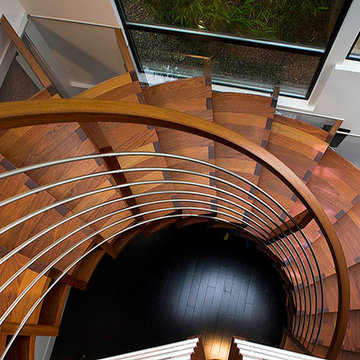
Glass extension of treads to adjacent walls provides safe passage up and down stairs.
Idéer för att renovera en stor funkis spiraltrappa i trä, med öppna sättsteg och räcke i metall
Idéer för att renovera en stor funkis spiraltrappa i trä, med öppna sättsteg och räcke i metall
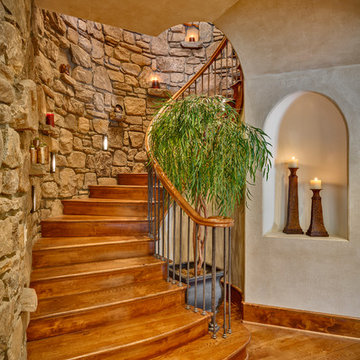
Stairway | Custom home Studio of LS3P ASSOCIATES LTD. | Photo by Firewater Photography.
Medelhavsstil inredning av en spiraltrappa
Medelhavsstil inredning av en spiraltrappa
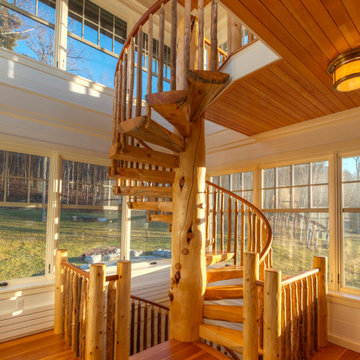
Greg Hubbard Photography. Stair by StairMeister Log Works.
Foto på en liten rustik spiraltrappa i trä, med öppna sättsteg
Foto på en liten rustik spiraltrappa i trä, med öppna sättsteg
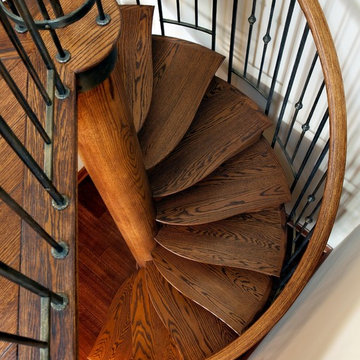
When the front door opens - this is a wow. This lovely spiral acts as a design anchor in this nautically designed beachfront cottage. Wave pattern treads and bronzed balustrade and metalwork complete the look. The stair provides access to the guest quarters and suite making the journey and memory of this place just that much more dramatic.
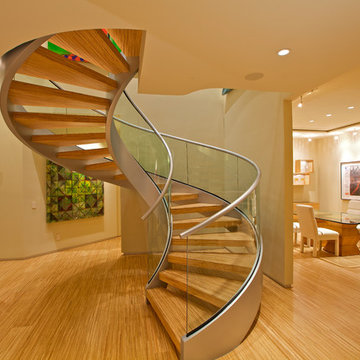
Photos by: Brent Haywood Photography. www.brenthaywoodphotography.com
Inredning av en modern stor spiraltrappa i trä, med öppna sättsteg och räcke i glas
Inredning av en modern stor spiraltrappa i trä, med öppna sättsteg och räcke i glas
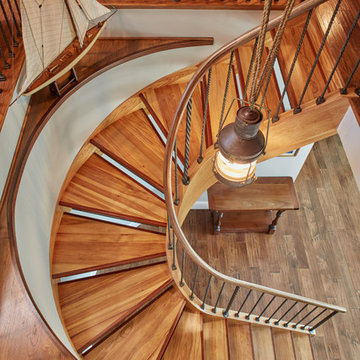
Circular staircase created by Finelli Ironworks in Solon, Ohio, leads to a barrel-vaulted boat room made from Douglas fir. David Burroughs Photography
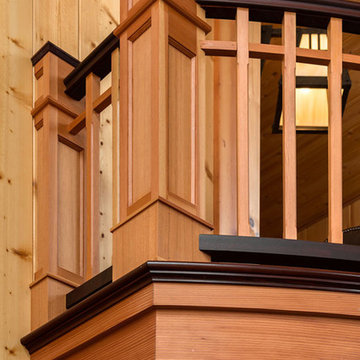
This three-story vacation home for a family of ski enthusiasts features 5 bedrooms and a six-bed bunk room, 5 1/2 bathrooms, kitchen, dining room, great room, 2 wet bars, great room, exercise room, basement game room, office, mud room, ski work room, decks, stone patio with sunken hot tub, garage, and elevator.
The home sits into an extremely steep, half-acre lot that shares a property line with a ski resort and allows for ski-in, ski-out access to the mountain’s 61 trails. This unique location and challenging terrain informed the home’s siting, footprint, program, design, interior design, finishes, and custom made furniture.
Credit: Samyn-D'Elia Architects
Project designed by Franconia interior designer Randy Trainor. She also serves the New Hampshire Ski Country, Lake Regions and Coast, including Lincoln, North Conway, and Bartlett.
For more about Randy Trainor, click here: https://crtinteriors.com/
To learn more about this project, click here: https://crtinteriors.com/ski-country-chic/
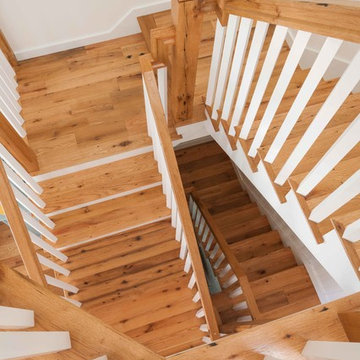
Reclaimed red and white oak stair treads by Longleaf Lumber for a private residence in Maine. Brian Vanden Brink Photography and John Cole architecture.
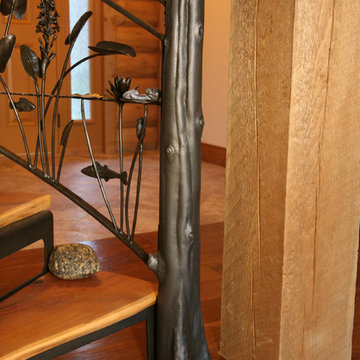
Forged metal newel post on spiral staircase formed and textured to look like weathered wood. Forging by Jeff Benson.
Photo by Jane Benson.
Idéer för mellanstora rustika spiraltrappor i trä, med sättsteg i trä
Idéer för mellanstora rustika spiraltrappor i trä, med sättsteg i trä
137 foton på trätonad spiraltrappa
1
