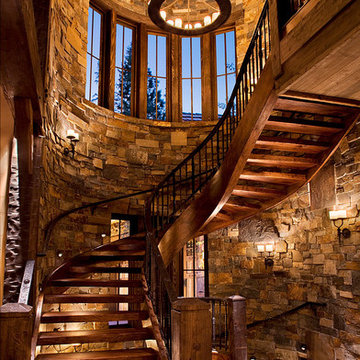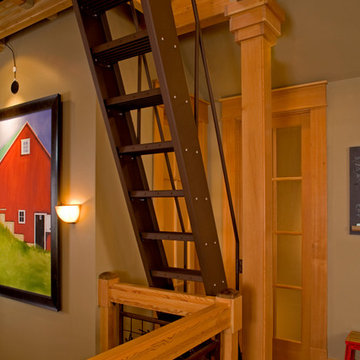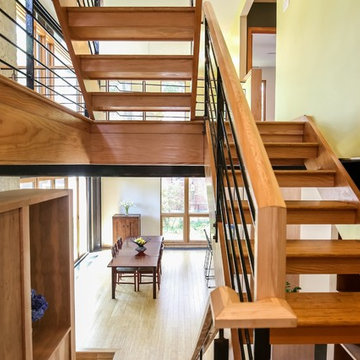273 foton på trätonad trappa, med räcke i metall
Sortera efter:
Budget
Sortera efter:Populärt i dag
1 - 20 av 273 foton
Artikel 1 av 3

Located upon a 200-acre farm of rolling terrain in western Wisconsin, this new, single-family sustainable residence implements today’s advanced technology within a historic farm setting. The arrangement of volumes, detailing of forms and selection of materials provide a weekend retreat that reflects the agrarian styles of the surrounding area. Open floor plans and expansive views allow a free-flowing living experience connected to the natural environment.
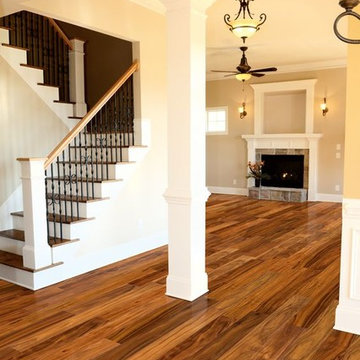
Inredning av en klassisk mellanstor u-trappa i trä, med sättsteg i målat trä och räcke i metall
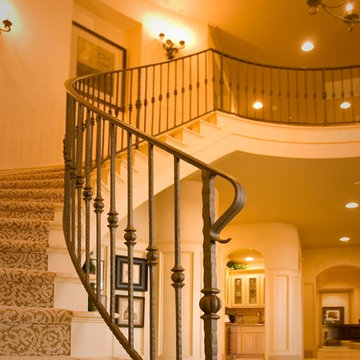
Foto på en mellanstor vintage svängd trappa, med heltäckningsmatta, sättsteg med heltäckningsmatta och räcke i metall

Modern farmhouse stairwell.
Idéer för stora lantliga u-trappor i trä, med sättsteg i målat trä och räcke i metall
Idéer för stora lantliga u-trappor i trä, med sättsteg i målat trä och räcke i metall
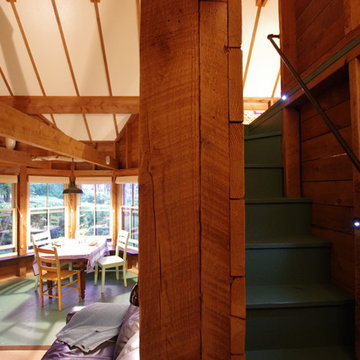
Idéer för små rustika svängda trappor i målat trä, med sättsteg i målat trä och räcke i metall
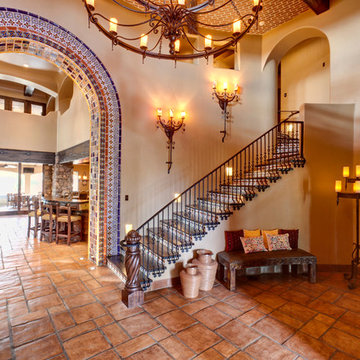
Bild på en medelhavsstil trappa i trä, med sättsteg i kakel och räcke i metall

Inspiration för mellanstora klassiska raka trappor, med heltäckningsmatta och räcke i metall
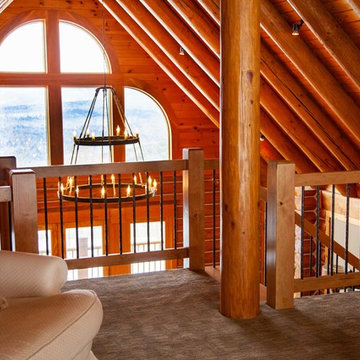
Idéer för en mellanstor rustik rak trappa i trä, med sättsteg i trä och räcke i metall

This home is designed to be accessible for all three floors of the home via the residential elevator shown in the photo. The elevator runs through the core of the house, from the basement to rooftop deck. Alongside the elevator, the steel and walnut floating stair provides a feature in the space.
Design by: H2D Architecture + Design
www.h2darchitects.com
#kirklandarchitect
#kirklandcustomhome
#kirkland
#customhome
#greenhome
#sustainablehomedesign
#residentialelevator
#concreteflooring
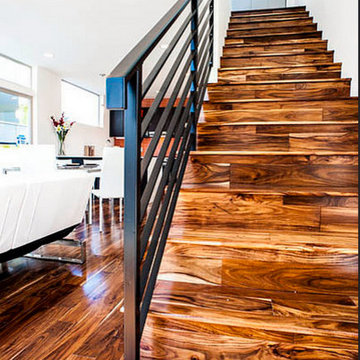
Natural Acacia, from the Old World Chisel Collection by Heritage Woodcraft, features premium wide-plank (4-3/4”) engineered flooring with an Acacia veneer and a uniquely distressed look making no two planks exactly alike. This species is sourced from Southeast Asia. The wide range of natural colors with golden variations and the distressed surface accentuates the floor design which will give a natural warm look and feel for your home. Its hand carved bevel design offers a distinctive appearance that makes each plank stand out. Timeless styles are developed by the mixing of these historic techniques with modern shapes and wood species.

Rustic ranch near Pagosa Springs, Colorado. Offers 270 degree views north. Corrugated sheet metal accents. Cove lighting. Ornamental banister. Turret.
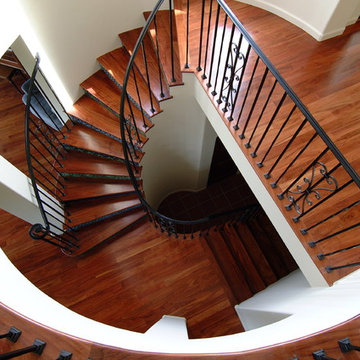
Bild på en stor vintage svängd trappa i trä, med sättsteg i kakel och räcke i metall
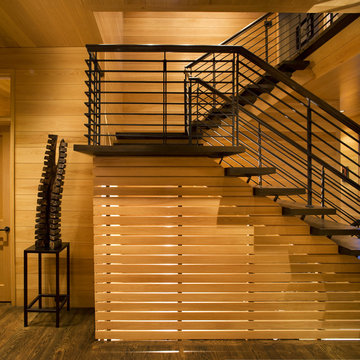
Won 2013 AIANC Design Award
Inspiration för klassiska u-trappor i trä, med öppna sättsteg och räcke i metall
Inspiration för klassiska u-trappor i trä, med öppna sättsteg och räcke i metall
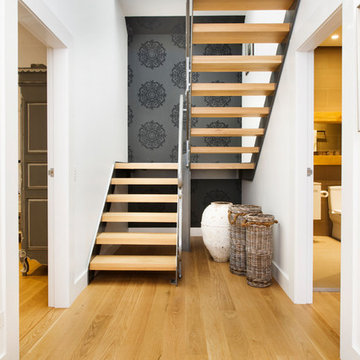
Idéer för att renovera en funkis u-trappa i trä, med räcke i metall

due to lot orientation and proportion, we needed to find a way to get more light into the house, specifically during the middle of the day. the solution that we came up with was the location of the stairs along the long south property line, combined with the glass railing, skylights, and some windows into the stair well. we allowed the stairs to project through the glass as thought the glass had sliced through the steps.

Photography by Brad Knipstein
Inredning av en lantlig stor l-trappa i trä, med sättsteg i trä och räcke i metall
Inredning av en lantlig stor l-trappa i trä, med sättsteg i trä och räcke i metall
273 foton på trätonad trappa, med räcke i metall
1
