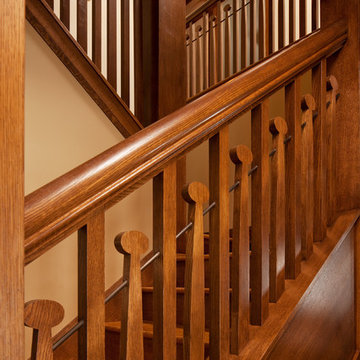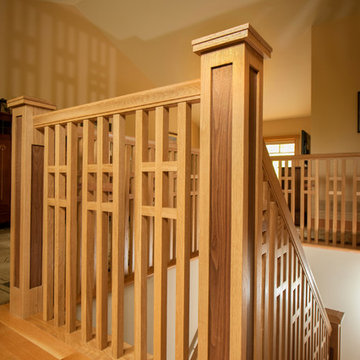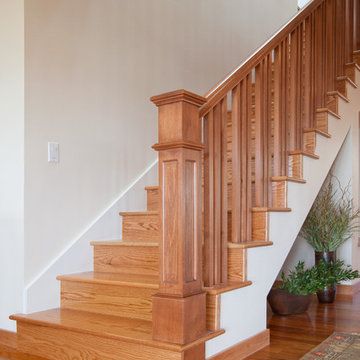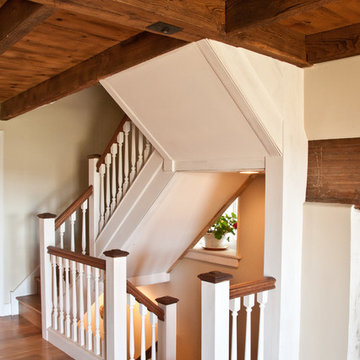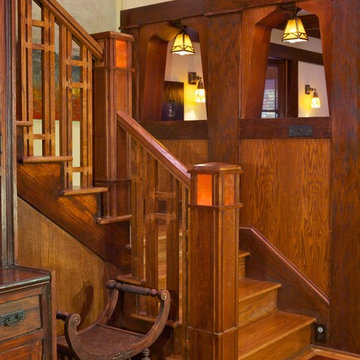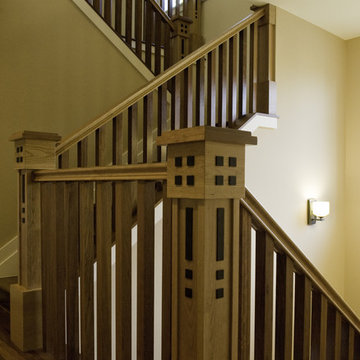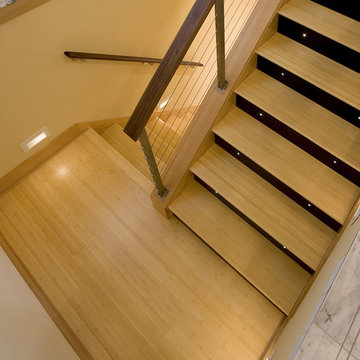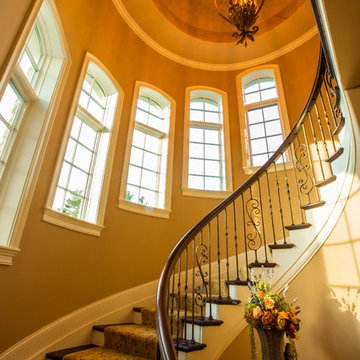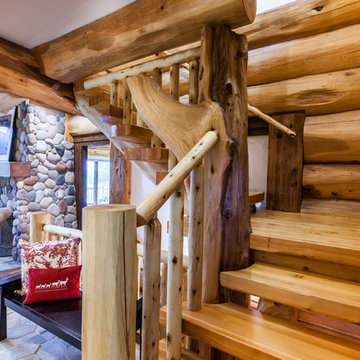10 557 foton på trätonad trappa
Sortera efter:
Budget
Sortera efter:Populärt i dag
121 - 140 av 10 557 foton
Artikel 1 av 2
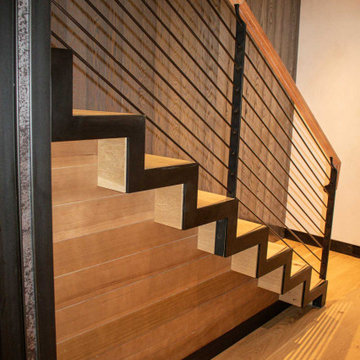
The Ross Peak Steel Stringer Stair and Railing is full of functionality and flair. Steel stringers paired with waterfall style white oak treads, with a continuous grain pattern for a seamless design. A shadow reveal lined with LED lighting follows the stairs up, illuminating the Blue Burned Fir wall. The railing is made of stainless steel posts and continuous stainless steel rod balusters. The hand railing is covered in a high quality leather and hand stitched, tying the contrasting industrial steel with the softness of the wood for a finished look. Below the stairs is the Illuminated Stair Wine Closet, that’s extenuated by stair design and carries the lighting into the space.
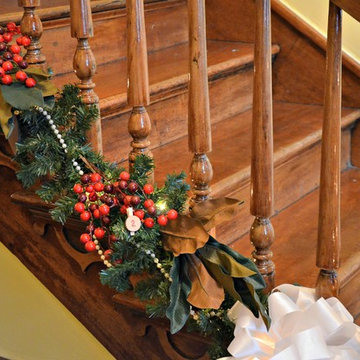
Decorations were placed at the bottom of the banister instead of on top of the banister. Pine, magnolia and cranberries were the main theme. Brenda Corder
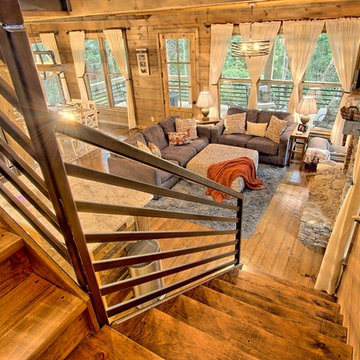
kurtis miller photography, kmpics.com
Stairway in rustic cottage. Custom iron railing with bull nose stair treads. Stair treads custom item at Sisson Dupont and Carder.
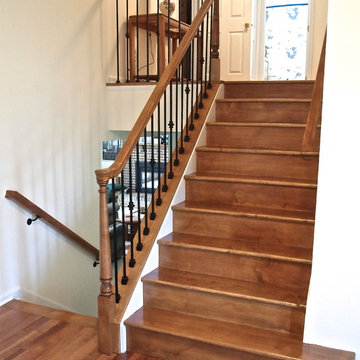
The original stairs were carpeted and had a knee wall going up the stairs and at the top of the hallway. We removed the knee wall and installed a maple railing with rod iron balusters and installed new maple risers and treads.
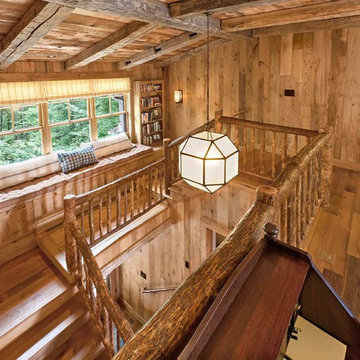
Photography: Jerry Markatos
Builder: James H. McGinnis, Inc.
Interior Design: Sharon Simonaire Design, Inc.
Rustik inredning av en trappa i trä, med sättsteg i trä
Rustik inredning av en trappa i trä, med sättsteg i trä
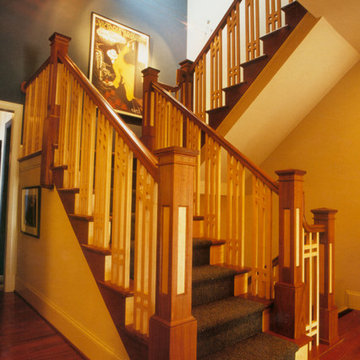
Not visible from the road, this house appears to be a modest one and half story craftsman style, but is actually sited at the top edge of a very steep slope, creating a two story rear elevation. The site allowed the lower level to be used as a Media/Game Room, Guest Bedroom, and Art Studio for creating some of the stained glass that embellishes some of the windows.
The grotto wine cellar, complete with straw plaster walls, is located within the naturally cool concrete walls below the front porch. A large state-of-the-art kitchen allows the owners to invite friends for cooking classes and hold traditional Shabbat dinners. The Family Room, which opens from the kitchen behind the reading nook, fl anked by the craftsman style columns, steps down allowing views down the slope. A deck and screen porch are extensions of the eat in kitchen and large yet cozy, dining room, allowing for casual dining and views to the picnic area by the stream.
Photography: Anne Gummerson
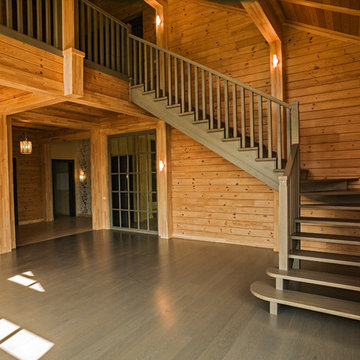
Архитектор Александр Петунин.
Строительство ПАЛЕКС дома из клееного бруса.
Интерьер Екатерина Мамаева.
Красивая нарядная лестница может украсить собой любую гостиную
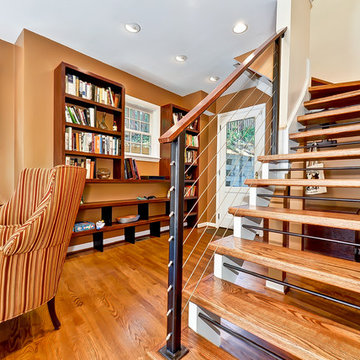
Modern addition to 1950's home. Includes an open riser staircase, home office in tower over new family room and incorporated into master bedroom suite. Lots of full length Jeldwen windows and doors allowing lots of natural light in.
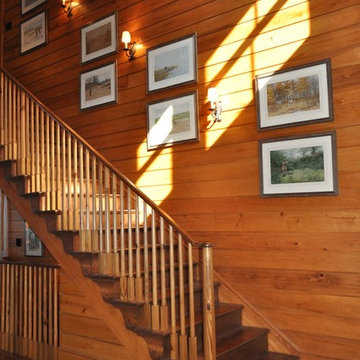
Inredning av en klassisk trappa i trä, med sättsteg i trä och räcke i trä
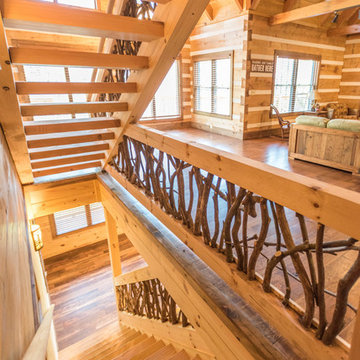
Idéer för att renovera en stor rustik rak trappa i trä, med öppna sättsteg och räcke i trä
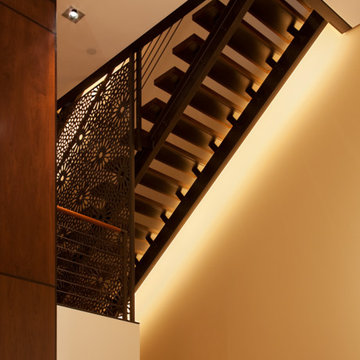
Dan Levin - Photo Credit
Coty Sidnam - SPG Architects
Foto på en funkis trappa
Foto på en funkis trappa
10 557 foton på trätonad trappa
7
