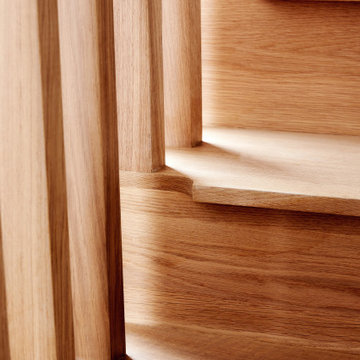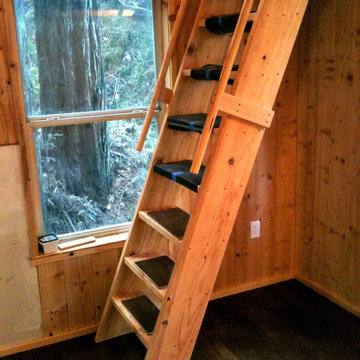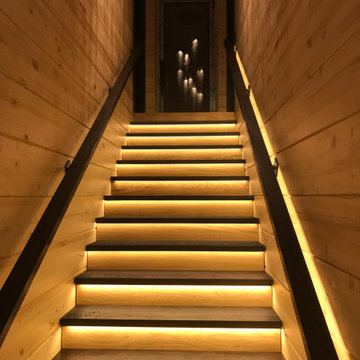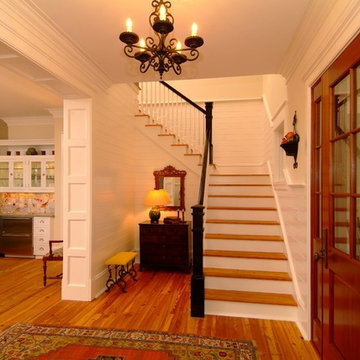81 foton på trätonad trappa
Sortera efter:
Budget
Sortera efter:Populärt i dag
1 - 20 av 81 foton

Idéer för att renovera en mellanstor 60 tals u-trappa i trä, med sättsteg i trä och räcke i trä

Inspiration för mellanstora klassiska raka trappor, med heltäckningsmatta och räcke i metall
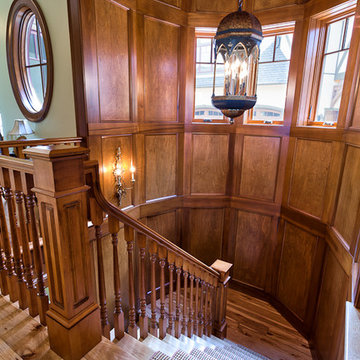
Kevin Meechan Photography
Bild på en mycket stor vintage u-trappa i trä, med sättsteg i trä och räcke i trä
Bild på en mycket stor vintage u-trappa i trä, med sättsteg i trä och räcke i trä

Photography by Brad Knipstein
Inredning av en lantlig stor l-trappa i trä, med sättsteg i trä och räcke i metall
Inredning av en lantlig stor l-trappa i trä, med sättsteg i trä och räcke i metall
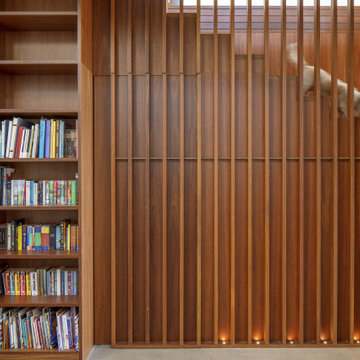
The stair pierces through the exposed concrete framed floors and houses a concealed cellar below.
Inredning av en modern stor rak trappa i trä, med sättsteg i trä och räcke i trä
Inredning av en modern stor rak trappa i trä, med sättsteg i trä och räcke i trä
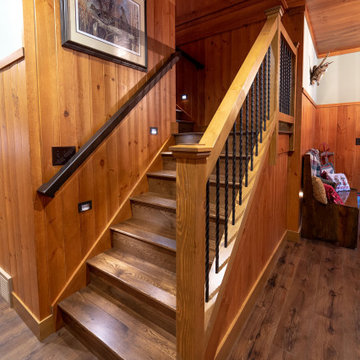
Idéer för att renovera en rustik l-trappa i trä, med sättsteg i trä och räcke i trä

This family of 5 was quickly out-growing their 1,220sf ranch home on a beautiful corner lot. Rather than adding a 2nd floor, the decision was made to extend the existing ranch plan into the back yard, adding a new 2-car garage below the new space - for a new total of 2,520sf. With a previous addition of a 1-car garage and a small kitchen removed, a large addition was added for Master Bedroom Suite, a 4th bedroom, hall bath, and a completely remodeled living, dining and new Kitchen, open to large new Family Room. The new lower level includes the new Garage and Mudroom. The existing fireplace and chimney remain - with beautifully exposed brick. The homeowners love contemporary design, and finished the home with a gorgeous mix of color, pattern and materials.
The project was completed in 2011. Unfortunately, 2 years later, they suffered a massive house fire. The house was then rebuilt again, using the same plans and finishes as the original build, adding only a secondary laundry closet on the main level.

Interior deconstruction that preceded the renovation has made room for efficient space division. Bi-level entrance hall breaks the apartment into two wings: the left one of the first floor leads to a kitchen and the right one to a living room. The walls are layered with large marble tiles and wooden veneer, enriching and invigorating the space.
A master bedroom with an open bathroom and a guest room are located in the separate wings of the second floor. Transitional space between the floors contains a comfortable reading area with a library and a glass balcony. One of its walls is encrusted with plants, exuding distinctively calm atmosphere.

The Ross Peak Steel Stringer Stair and Railing is full of functionality and flair. Steel stringers paired with waterfall style white oak treads, with a continuous grain pattern for a seamless design. A shadow reveal lined with LED lighting follows the stairs up, illuminating the Blue Burned Fir wall. The railing is made of stainless steel posts and continuous stainless steel rod balusters. The hand railing is covered in a high quality leather and hand stitched, tying the contrasting industrial steel with the softness of the wood for a finished look. Below the stairs is the Illuminated Stair Wine Closet, that’s extenuated by stair design and carries the lighting into the space.
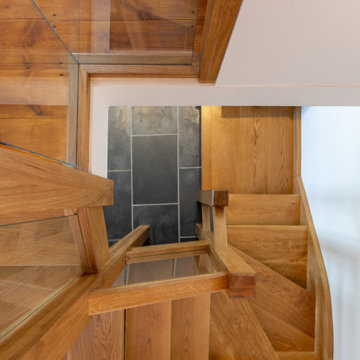
A beautiful oak staircase
Idéer för att renovera en liten vintage u-trappa i trä, med sättsteg i trä och räcke i trä
Idéer för att renovera en liten vintage u-trappa i trä, med sättsteg i trä och räcke i trä
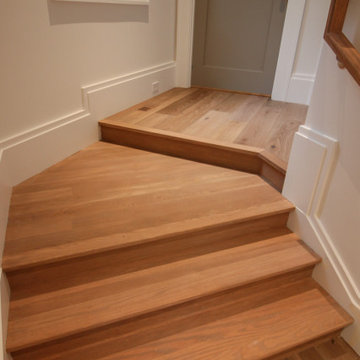
This versatile staircase doubles as seating, allowing home owners and guests to congregate by a modern wine cellar and bar. Oak steps with high risers were incorporated by the architect into this beautiful stair to one side of the thoroughfare; a riser-less staircase above allows natural lighting to create a fabulous focal point. CSC © 1976-2020 Century Stair Company. All rights reserved.

The Stair is open to the Entry, Den, Hall, and the entire second floor Hall. The base of the stair includes a built-in lift-up bench for storage and seating. Wood risers, treads, ballusters, newel posts, railings and wainscoting make for a stunning focal point of both levels of the home. A large transom window over the Stair lets in ample natural light and will soon be home to a custom stained glass window designed and made by the homeowner.
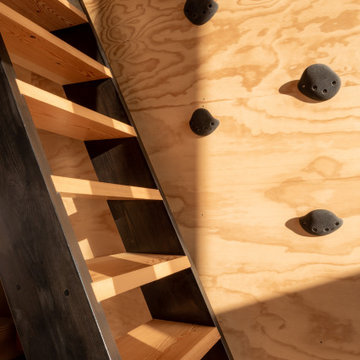
Rock-climbing handles act as a railing for this outdoorsy home.
Idéer för små funkis raka trappor i trä, med sättsteg i trä
Idéer för små funkis raka trappor i trä, med sättsteg i trä
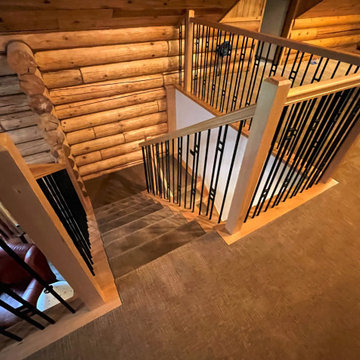
Hemlock newel post, railing and stair end caps and risers. LJ Smith square steel balusters.
Exempel på en mellanstor amerikansk u-trappa, med heltäckningsmatta, sättsteg med heltäckningsmatta och räcke i trä
Exempel på en mellanstor amerikansk u-trappa, med heltäckningsmatta, sättsteg med heltäckningsmatta och räcke i trä
81 foton på trätonad trappa
1


