14 foton på trätonad tvättstuga, med grå väggar
Sortera efter:
Budget
Sortera efter:Populärt i dag
1 - 14 av 14 foton

This prairie home tucked in the woods strikes a harmonious balance between modern efficiency and welcoming warmth.
The laundry space is designed for convenience and seamless organization by being cleverly concealed behind elegant doors. This practical design ensures that the laundry area remains tidy and out of sight when not in use.
---
Project designed by Minneapolis interior design studio LiLu Interiors. They serve the Minneapolis-St. Paul area, including Wayzata, Edina, and Rochester, and they travel to the far-flung destinations where their upscale clientele owns second homes.
For more about LiLu Interiors, see here: https://www.liluinteriors.com/
To learn more about this project, see here:
https://www.liluinteriors.com/portfolio-items/north-oaks-prairie-home-interior-design/

Foto på ett mellanstort vintage grovkök, med skåp i shakerstil, vita skåp, grå väggar, klinkergolv i porslin, en tvättmaskin och torktumlare bredvid varandra och grått golv

Photo Credits: Aaron Leitz
Idéer för ett mellanstort modernt linjärt grovkök, med en integrerad diskho, släta luckor, svarta skåp, bänkskiva i rostfritt stål, grå väggar, betonggolv, en tvättmaskin och torktumlare bredvid varandra och grått golv
Idéer för ett mellanstort modernt linjärt grovkök, med en integrerad diskho, släta luckor, svarta skåp, bänkskiva i rostfritt stål, grå väggar, betonggolv, en tvättmaskin och torktumlare bredvid varandra och grått golv

Custom sliding barn door with decorative layout
Lantlig inredning av en mellanstor vita parallell vitt tvättstuga enbart för tvätt, med en rustik diskho, skåp i shakerstil, gröna skåp, bänkskiva i kvarts, grå väggar, tegelgolv, en tvättmaskin och torktumlare bredvid varandra och flerfärgat golv
Lantlig inredning av en mellanstor vita parallell vitt tvättstuga enbart för tvätt, med en rustik diskho, skåp i shakerstil, gröna skåp, bänkskiva i kvarts, grå väggar, tegelgolv, en tvättmaskin och torktumlare bredvid varandra och flerfärgat golv
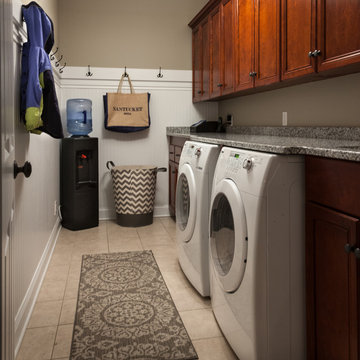
Photography: Brian DeWolf
Idéer för att renovera ett mellanstort vintage parallellt grovkök, med luckor med upphöjd panel, granitbänkskiva, grå väggar, klinkergolv i porslin, en tvättmaskin och torktumlare bredvid varandra, en undermonterad diskho och skåp i mörkt trä
Idéer för att renovera ett mellanstort vintage parallellt grovkök, med luckor med upphöjd panel, granitbänkskiva, grå väggar, klinkergolv i porslin, en tvättmaskin och torktumlare bredvid varandra, en undermonterad diskho och skåp i mörkt trä
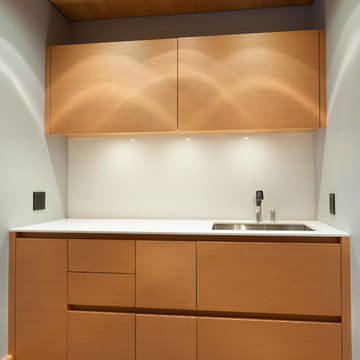
Kristen McGaughey Photography
Idéer för att renovera en liten funkis vita linjär vitt tvättstuga enbart för tvätt, med en undermonterad diskho, släta luckor, skåp i ljust trä, bänkskiva i koppar, grå väggar, betonggolv och grått golv
Idéer för att renovera en liten funkis vita linjär vitt tvättstuga enbart för tvätt, med en undermonterad diskho, släta luckor, skåp i ljust trä, bänkskiva i koppar, grå väggar, betonggolv och grått golv

The laundry cabinets were relocated from the old kitchen and painted - they are beautiful and reusing them was a cost-conscious move.
Exempel på en mellanstor klassisk grå u-formad grått tvättstuga, med en undermonterad diskho, luckor med upphöjd panel, vita skåp, bänkskiva i kvartsit, mellanmörkt trägolv, brunt golv, grå väggar och en tvättmaskin och torktumlare bredvid varandra
Exempel på en mellanstor klassisk grå u-formad grått tvättstuga, med en undermonterad diskho, luckor med upphöjd panel, vita skåp, bänkskiva i kvartsit, mellanmörkt trägolv, brunt golv, grå väggar och en tvättmaskin och torktumlare bredvid varandra
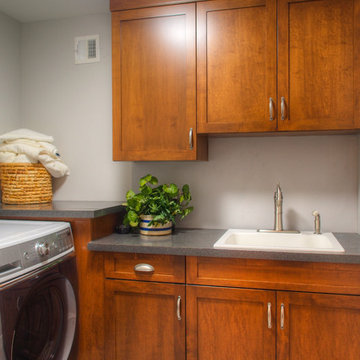
Elements and style from the main space are continued once again in the spacious laundry room, where an enlarged entryway makes access very easy.
Idéer för att renovera en stor funkis grå l-formad grått tvättstuga enbart för tvätt, med en nedsänkt diskho, luckor med infälld panel, skåp i mellenmörkt trä, laminatbänkskiva, grå väggar, linoleumgolv och en tvättmaskin och torktumlare bredvid varandra
Idéer för att renovera en stor funkis grå l-formad grått tvättstuga enbart för tvätt, med en nedsänkt diskho, luckor med infälld panel, skåp i mellenmörkt trä, laminatbänkskiva, grå väggar, linoleumgolv och en tvättmaskin och torktumlare bredvid varandra
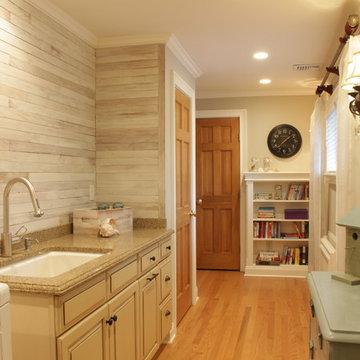
A wonderful laundry room with so many interesting elements.
Photo Credit: N. Leonard
Inredning av ett lantligt stort flerfärgad linjärt flerfärgat grovkök, med en undermonterad diskho, luckor med upphöjd panel, beige skåp, granitbänkskiva, grå väggar, mellanmörkt trägolv, en tvättmaskin och torktumlare bredvid varandra, brunt golv och grått stänkskydd
Inredning av ett lantligt stort flerfärgad linjärt flerfärgat grovkök, med en undermonterad diskho, luckor med upphöjd panel, beige skåp, granitbänkskiva, grå väggar, mellanmörkt trägolv, en tvättmaskin och torktumlare bredvid varandra, brunt golv och grått stänkskydd
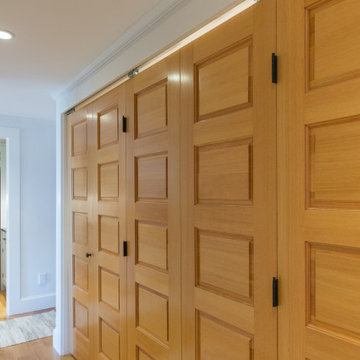
Exempel på en mellanstor maritim svarta linjär svart tvättstuga enbart för tvätt, med en undermonterad diskho, skåp i shakerstil, grå skåp, granitbänkskiva, grå väggar, mellanmörkt trägolv och en tvättmaskin och torktumlare bredvid varandra
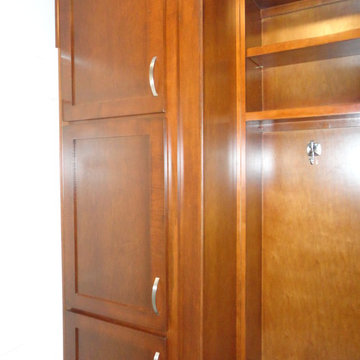
Xtreme Renovations has completed a Major Renovation Project near the Tomball area of Harris County. This project required demolition of the existing Kitchen Cabinetry and removing fur downs, rerouting HVAC Registers, Electrical and installation of Natural Gas lines for converting from an All Electric Kitchen to Natural Gas cooktop with an Xtreme Exhaust System above the new gas cooktop. Existing walls wear moved during the demolition process to expand the original footprint of the Kitchen to include additional cabinetry and relocation of the new Double Oven as well as an open Pantry area. All new Custom Built Cabinetry were installed made from Maple wood and stained to the specification of our clients. New Quartz countertops were fabricated and installed throughout the Kitchen as well as a Bar Area in the Great Room which also included Custom Built Cabinetry. New tile flooring was installed throughout the Mud Room, Kitchen, Breakfast Area, Hall Way adjoining the Formal Dining Room and Powder Bath. Back splash included both Ceramic and Glass Tile to and a touch of class and the Wow Factor our clients desired and deserved. Major drywall work was required throughout the Kitchen, Great Room, Powder Bath and Breakfast Area. Many added features such as LED lighting on dimmers were installed throughout the Kitchen including under cabinet lighting. Installation of all new appliances was included in the Kitchen as well as the Bar Area in the Great Room. Custom Built Corner Cabinetry was also installed in the Formal Dining Room.
Custom Built Crown Molding was also part of this project in the Great Room designed to match Crown Molding above doorways. Existing paneling was removed and replaced with drywall to add to this Major Update of the 1970’s constructed home. Floating, texturing and painting throughout both levels of this 2 Story Home was also completed.
The existing stairway in the Great Room was removed and new Wrought Iron Spindles, Handrails, Hardwood Flooring were installed. New Carpeting and Hardwood Flooring were included in the Renovation Project.
State of the Art CAT 6 cabling was installed in the entire home adding to the functionality of the New Home Entertainment and Computer Networking System as well as connectivity throughout the home. The Central hub area for the new cabling is climate controlled and vented for precise temperature control. Many other items were addressed during this Renovation Project including upgrading the Main Electrical Service, Custom Built Cabinetry throughout the Mud Room and creating a closet where the existing Double Oven was located with access to new shelving and coat racks in the Mud Room Area. At Xtreme Renovations, “It’s All In The Details” and our Xtreme Team from Design Concept to delivering the final product to our clients is Job One.
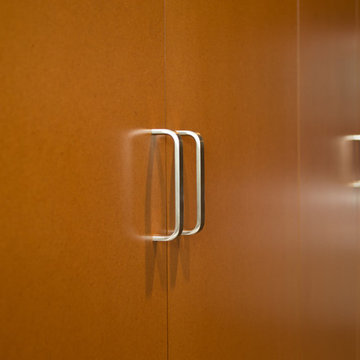
Josiah Zukowski
Idéer för mellanstora funkis parallella grovkök, med en nedsänkt diskho, släta luckor, skåp i ljust trä, laminatbänkskiva, grå väggar, betonggolv och en tvättmaskin och torktumlare bredvid varandra
Idéer för mellanstora funkis parallella grovkök, med en nedsänkt diskho, släta luckor, skåp i ljust trä, laminatbänkskiva, grå väggar, betonggolv och en tvättmaskin och torktumlare bredvid varandra
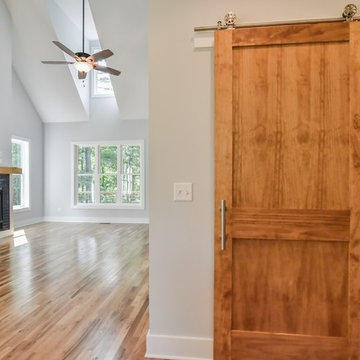
Amerikansk inredning av en mellanstor tvättstuga enbart för tvätt, med grå väggar, klinkergolv i keramik, en tvättmaskin och torktumlare bredvid varandra och vitt golv
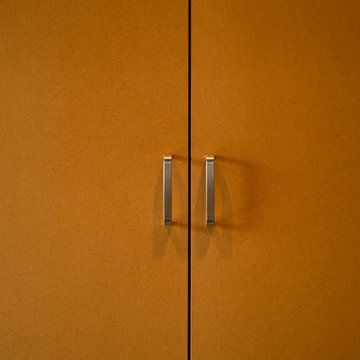
Josiah Zukowski
Inredning av ett modernt mellanstort parallellt grovkök, med en nedsänkt diskho, släta luckor, skåp i ljust trä, laminatbänkskiva, grå väggar, betonggolv och en tvättmaskin och torktumlare bredvid varandra
Inredning av ett modernt mellanstort parallellt grovkök, med en nedsänkt diskho, släta luckor, skåp i ljust trä, laminatbänkskiva, grå väggar, betonggolv och en tvättmaskin och torktumlare bredvid varandra
14 foton på trätonad tvättstuga, med grå väggar
1