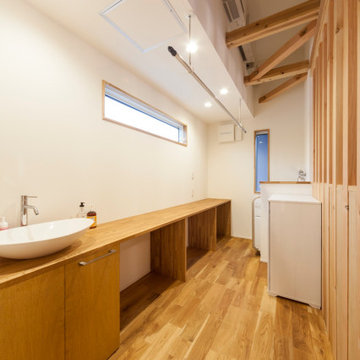1 055 foton på trätonad tvättstuga
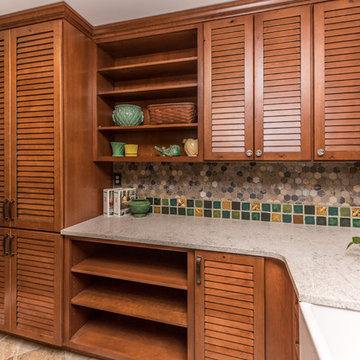
This Craftsman Style laundry room is complete with Shaw farmhouse sink, oil rubbed bronze finishes, open storage for Longaberger basket collection, natural slate, and Pewabic tile backsplash and floor inserts.
Architect: Zimmerman Designs
General Contractor: Stella Contracting
Photo Credit: The Front Door Real Estate Photography
Cabinetry: Pinnacle Cabinet Co.

1919 Bungalow remodel. Design by Meriwether Felt, photos by Susan Gilmore
Exempel på en liten amerikansk tvättstuga, med gula väggar, en tvättmaskin och torktumlare bredvid varandra, vita skåp, träbänkskiva och betonggolv
Exempel på en liten amerikansk tvättstuga, med gula väggar, en tvättmaskin och torktumlare bredvid varandra, vita skåp, träbänkskiva och betonggolv
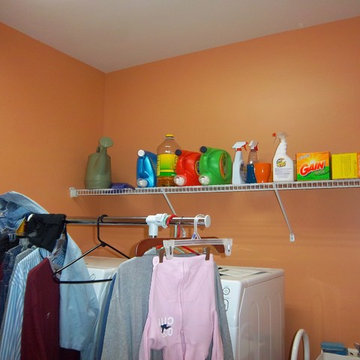
Laundry room painted a bold orange color - project in Linwood, NJ. More at AkPaintingAndPowerwashing.com
Idéer för en mellanstor modern linjär tvättstuga enbart för tvätt, med en allbänk, orange väggar och en tvättmaskin och torktumlare bredvid varandra
Idéer för en mellanstor modern linjär tvättstuga enbart för tvätt, med en allbänk, orange väggar och en tvättmaskin och torktumlare bredvid varandra
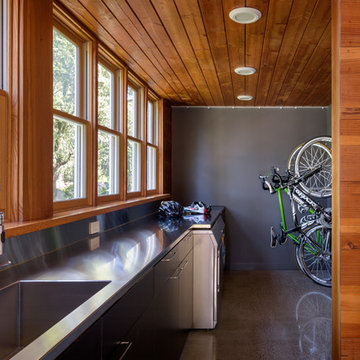
Designed by Risa Boyer and built by Hammer & Hand, this comprehensive external and internal remodel updated the home with an open layout featuring clean, modern stylings throughout and custom cabinetry by Ben Klebba of Phloem Studio. The team transformed a dark side room into a luminous sunroom overlooking Oswego Lake, designed to highlight a large stained glass window created by the homeowner’s family. A new enclosed garden breezeway connects the house to the freestanding garage, where H&H added a creative work space.

Photo Credits: Aaron Leitz
Idéer för ett mellanstort modernt linjärt grovkök, med en integrerad diskho, släta luckor, svarta skåp, bänkskiva i rostfritt stål, grå väggar, betonggolv, en tvättmaskin och torktumlare bredvid varandra och grått golv
Idéer för ett mellanstort modernt linjärt grovkök, med en integrerad diskho, släta luckor, svarta skåp, bänkskiva i rostfritt stål, grå väggar, betonggolv, en tvättmaskin och torktumlare bredvid varandra och grått golv
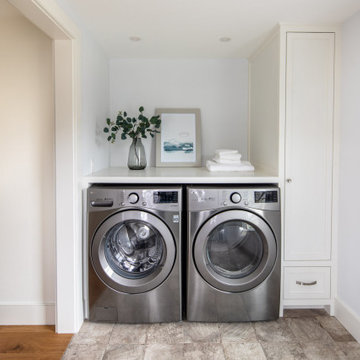
Inspiration för små maritima linjära vitt tvättstugor enbart för tvätt, med en tvättmaskin och torktumlare bredvid varandra, blå väggar, flerfärgat golv, luckor med infälld panel, vita skåp, träbänkskiva och klinkergolv i keramik
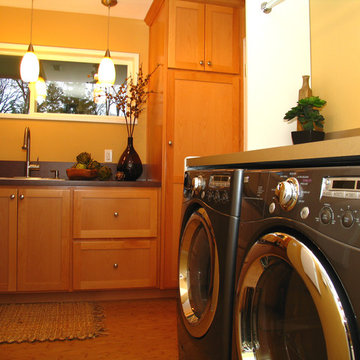
This was a quick remodel of a 50's Ranch Laundry and Pantry Room. Proper space planning, lighting and cost-effective materials turned an dilapidated grey space into a colorful, highly functional, happy place to do laundry, put away groceries or prep for a party off of the main kitchen!
For more exciting interior design projects visit our website: https://wendyobrienid.com.
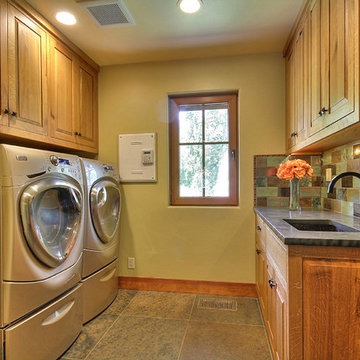
Idéer för att renovera en amerikansk tvättstuga enbart för tvätt, med en undermonterad diskho, luckor med upphöjd panel, skåp i mellenmörkt trä, bänkskiva i koppar, skiffergolv och en tvättmaskin och torktumlare bredvid varandra
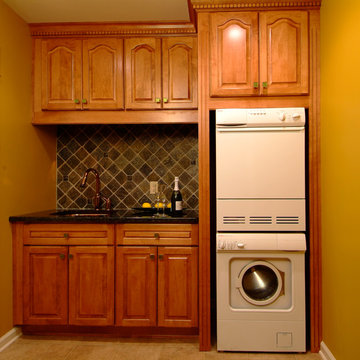
Idéer för en klassisk parallell liten tvättstuga, med en undermonterad diskho, luckor med upphöjd panel, skåp i mellenmörkt trä, granitbänkskiva och en tvättpelare
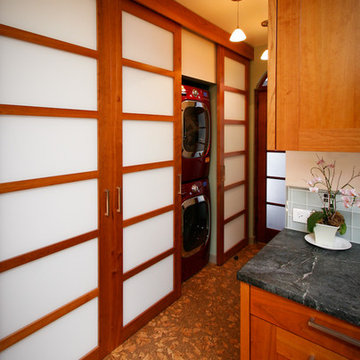
Sliding Shoji Screens for closets or room dividers.
Inspiration för asiatiska tvättstugor
Inspiration för asiatiska tvättstugor

This covered riding arena in Shingle Springs, California houses a full horse arena, horse stalls and living quarters. The arena measures 60’ x 120’ (18 m x 36 m) and uses fully engineered clear-span steel trusses too support the roof. The ‘club’ addition measures 24’ x 120’ (7.3 m x 36 m) and provides viewing areas, horse stalls, wash bay(s) and additional storage. The owners of this structure also worked with their builder to incorporate living space into the building; a full kitchen, bathroom, bedroom and common living area are located within the club portion.
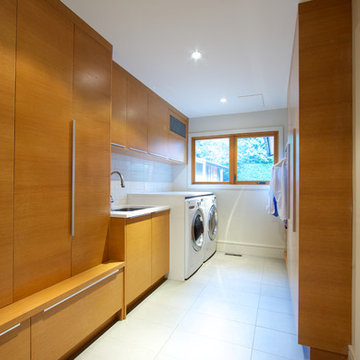
Laundry would not feel like a chore in this beautiful space!
Design: One SEED Architecture + Interiors
Photo Credit - Brice Ferre
Idéer för att renovera en stor funkis parallell tvättstuga enbart för tvätt, med en undermonterad diskho, släta luckor, skåp i mellenmörkt trä, vita väggar, en tvättmaskin och torktumlare bredvid varandra, bänkskiva i kvarts, klinkergolv i porslin och vitt golv
Idéer för att renovera en stor funkis parallell tvättstuga enbart för tvätt, med en undermonterad diskho, släta luckor, skåp i mellenmörkt trä, vita väggar, en tvättmaskin och torktumlare bredvid varandra, bänkskiva i kvarts, klinkergolv i porslin och vitt golv

Lantlig inredning av ett beige parallellt beige grovkök, med skåp i shakerstil, vita skåp, vita väggar, målat trägolv, en tvättmaskin och torktumlare bredvid varandra och flerfärgat golv
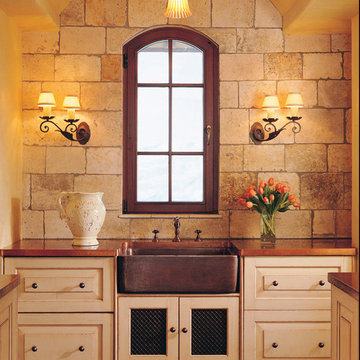
Our Reclaimed Biblical Limestone, which have been hand salvaged from ancient cities across the Mediterranean Sea, are antique limestone pavers. In its original form, they are up to 8" thick, random in width and length. We then gauge them to 5/8" thickness to ease installation for your home. Call (949) 241-5458 for more information or visit our website at neolithicdesign.com
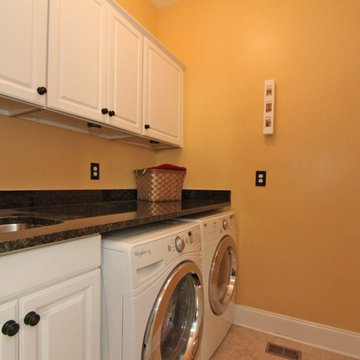
Move right into this exquisite Mediterranean style home! You will be delighted with the gorgeous pecan door, step inside to the spacious foyer and see the travertine floors that are throughout the majority of the living space, doorways with arch detail, and curved staircase with wrought iron spindles. The formal dining room is open to the kitchen and offer a beautiful chandelier. The living room offers a plush carpet, two ceiling fans, a gas fireplace with stone surround and a distressed mantle. The galley style kitchen is open and features glazed cabinets & drawers, granite counters, stainless appliances, wine cooler, dual embedded sink, eat at bars with lights, a gas range with a hood, pot filler, pantry, breakfast area, & more. The breakfast area offers French doors to front porch.
Home office features a French door entrance with an open closet for storage. The Sunroom is the perfect place to spend the afternoon reading. Downstairs also offers a bedroom with an en suite bathroom, carpeting, elaborate vanity, tub and shower combo, walk in closet, and linen closet. The powder bath has a great vanity with tile floor, pretty mirror and fixtures. The master suite is a private retreat with a huge room and sitting area space, dual closets, gorgeous bath with stone floors, two sided gas fireplace ceiling fans, oversized dual vanity with lots of storage, walk in closet, large soaking tub, and a wonderful tile shower. Bedroom three has a Juliet balcony, large walk in closet, and private access to the upstairs hall bath. Bedroom four is a great size with good closet space. The upstairs bathroom offers a dual vanity, tile floors, linen closet, and a tub and shower combo. Upstairs you will also discover a spacious loft area and a sun deck that overlooks the private backyard. The laundry room has tile floors, cabinets, and a sink. The huge media room is the perfect man cave or could make an additional bedroom. The private yard is wooded and features a living fence and a privacy fence, palm trees, a covered deck, patio, fire pit, and more. Throughout the home you will find plantation shutters, ceiling fans, and recessed lights. Beresford Hall is a prestigious, gated community located off of Clements Ferry Road. Enjoy the community deep-water dock and boat ramp, crabbing dock, infinity style salt-water swimming pool, full size basketball court, numerous play parks and 8 miles of sidewalks and nature trails. You are minutes away from Daniel Island and Mt Pleasant where you will enjoy great dining and shopping.
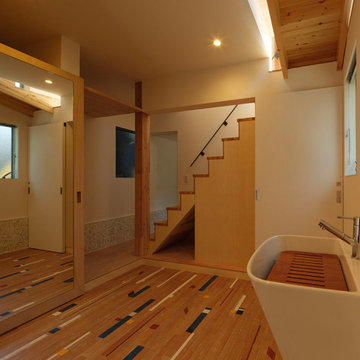
【ファミリークローゼット】
1階玄関入ってすぐのスペースです。
写真左の鏡の中にガス乾燥機と洗濯機。鏡の横に浴室。
右の扉がトイレ。
スロップシンクの手前に家族のクローゼットがまとまっています。
Inspiration för tvättstugor
Inspiration för tvättstugor
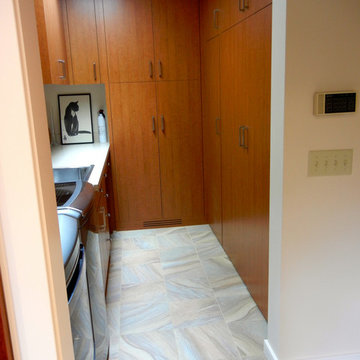
Minneapolis Interior Designer
Edina MN Laundry Room Interior Design After
Foto på en mellanstor funkis parallell liten tvättstuga, med släta luckor, skåp i mellenmörkt trä, bänkskiva i kvartsit, beige väggar, klinkergolv i keramik och en tvättmaskin och torktumlare bredvid varandra
Foto på en mellanstor funkis parallell liten tvättstuga, med släta luckor, skåp i mellenmörkt trä, bänkskiva i kvartsit, beige väggar, klinkergolv i keramik och en tvättmaskin och torktumlare bredvid varandra
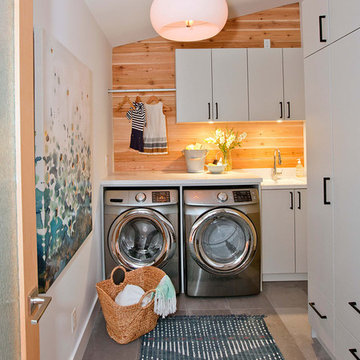
Modern inredning av en mellanstor l-formad tvättstuga enbart för tvätt, med en undermonterad diskho, släta luckor, vita skåp, bänkskiva i koppar, vita väggar och en tvättmaskin och torktumlare bredvid varandra
1 055 foton på trätonad tvättstuga
4

