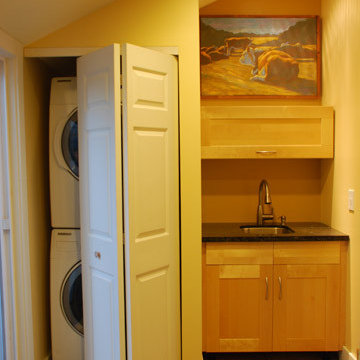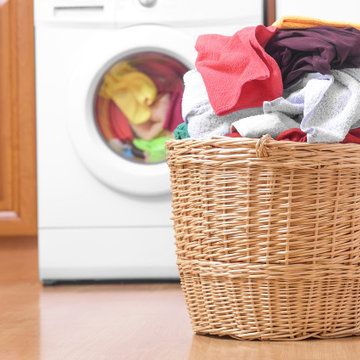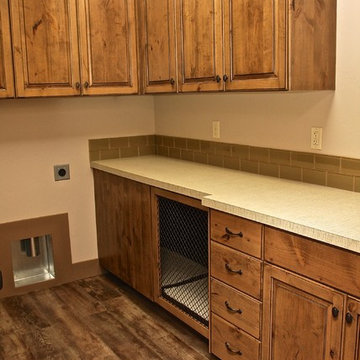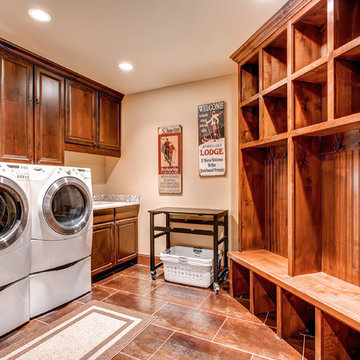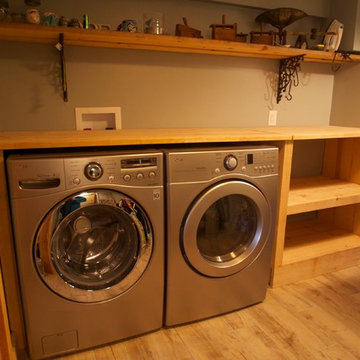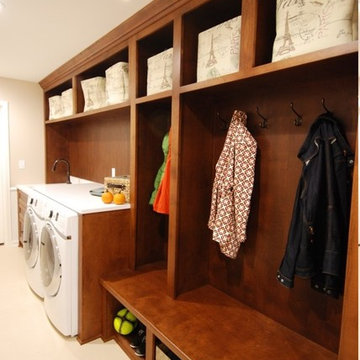1 052 foton på trätonad tvättstuga
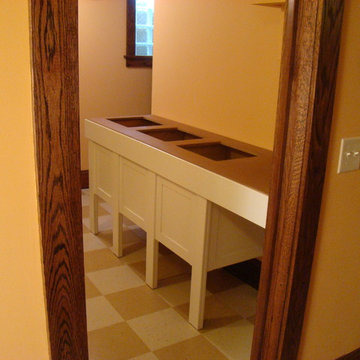
During a basement remodel, the normal laundry schedule for a family of five was sometimes interrupted by the project. The washing machine was in limbo; laundry would pile up and sorting was difficult. How could I help the homeowners keep up with their laundry when the project was done, and streamline the task of sorting/storing clothing that found its way to the basement.
An obvious sorting and staging solution was to build a long, narrow table accommodating both functions. Built and designed by Greg Schmidt. Photos by Greg Schmidt.
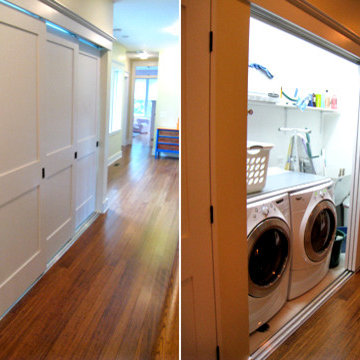
A laundry room is located on the second floor. The layout is very efficient, and uses triple bi-pass doors to open the entire room to the hallway.
Photo Credit: Kipnis Architecture + Planning
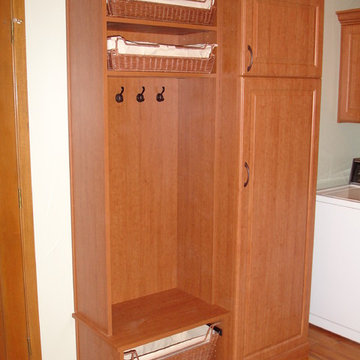
Mud room bench seating. Hooks and pull out basket drawers.
Foto på ett vintage grovkök, med luckor med upphöjd panel, skåp i mellenmörkt trä, beige väggar, mellanmörkt trägolv, en tvättmaskin och torktumlare bredvid varandra och brunt golv
Foto på ett vintage grovkök, med luckor med upphöjd panel, skåp i mellenmörkt trä, beige väggar, mellanmörkt trägolv, en tvättmaskin och torktumlare bredvid varandra och brunt golv

A double washer and dryer? Yes please!?
Swipe to see a 360 view of this basement laundry room project we completed recently! (Cabinetry was custom color matched)
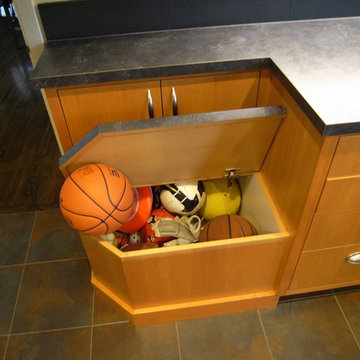
Great mud entry / laundry room with benchseat for putting shoes on and off, hooks to hang jackets and coats, bins for shoes, boots, and sports balls, countertop niches for kids school work and backpacks, hanging rods for clean laundry, pullout recycle bins for paper, glass, plastic, and cardboard, movable hamper bins for dirty laundry, tall corner storage space for baseball bats and soccer bags, under cabinet lighting, etc...
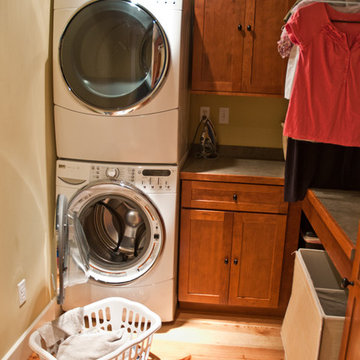
Mark Myers Architects,
Josh Barker Photography
Inredning av en klassisk tvättstuga, med skåp i shakerstil, skåp i mellenmörkt trä, beige väggar, ljust trägolv och en tvättpelare
Inredning av en klassisk tvättstuga, med skåp i shakerstil, skåp i mellenmörkt trä, beige väggar, ljust trägolv och en tvättpelare
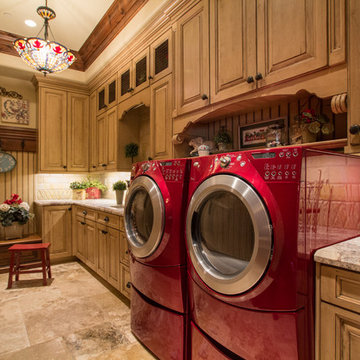
Photography by: Douglas Hunter
Inspiration för stora medelhavsstil linjära tvättstugor enbart för tvätt, med luckor med upphöjd panel, skåp i mellenmörkt trä, granitbänkskiva, beige väggar, travertin golv, en tvättmaskin och torktumlare bredvid varandra och brunt golv
Inspiration för stora medelhavsstil linjära tvättstugor enbart för tvätt, med luckor med upphöjd panel, skåp i mellenmörkt trä, granitbänkskiva, beige väggar, travertin golv, en tvättmaskin och torktumlare bredvid varandra och brunt golv
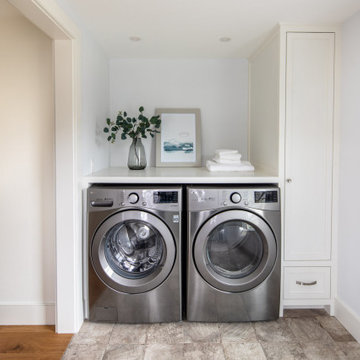
Inspiration för små maritima linjära vitt tvättstugor enbart för tvätt, med en tvättmaskin och torktumlare bredvid varandra, blå väggar, flerfärgat golv, luckor med infälld panel, vita skåp, träbänkskiva och klinkergolv i keramik
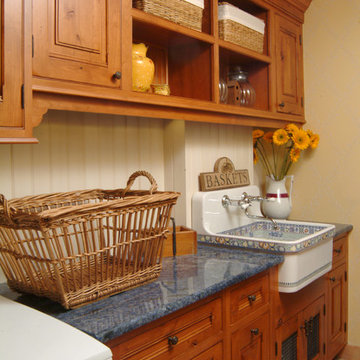
Inspiration för mellanstora klassiska linjära tvättstugor enbart för tvätt, med en allbänk, luckor med upphöjd panel, skåp i mörkt trä, granitbänkskiva, beige väggar, klinkergolv i terrakotta, en tvättmaskin och torktumlare bredvid varandra och brunt golv
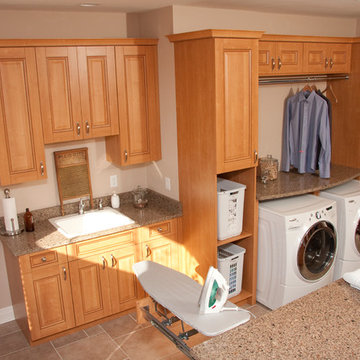
Large Laundry remodel, including craft area and locker.
Photo: Warwick Photography
Idéer för att renovera en vintage tvättstuga
Idéer för att renovera en vintage tvättstuga
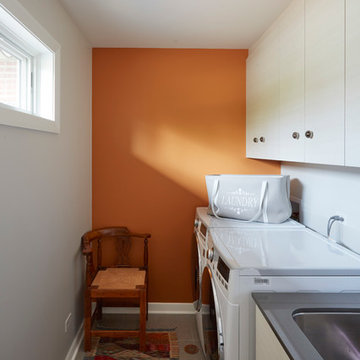
A bright accent wall and light custom cabinets transformed this laundry room into a productive and pleasant space.
Idéer för en 50 tals tvättstuga
Idéer för en 50 tals tvättstuga
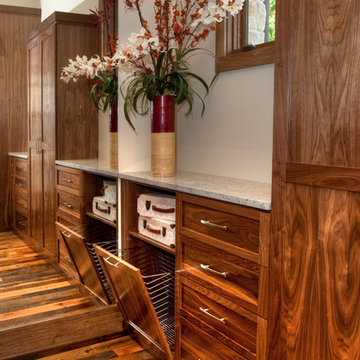
Revamping the laundry room brings a blend of functionality and style to an often-overlooked space. Upgrading appliances to energy-efficient models enhances efficiency while minimizing environmental impact.
Custom cabinetry and shelving solutions maximize storage for detergents, cleaning supplies, and laundry essentials, promoting an organized and clutter-free environment. Consideration of ergonomic design, such as a folding counter or ironing station, streamlines tasks and adds a touch of convenience.
Thoughtful lighting choices, perhaps with LED fixtures or natural light sources, contribute to a bright and inviting atmosphere. Flooring upgrades for durability, such as water-resistant tiles or easy-to-clean materials, can withstand the demands of laundry tasks.
Ultimately, a remodeled laundry room not only elevates its practical functionality but also transforms it into a well-designed, efficient space that makes the often-dreaded chore of laundry a more pleasant experience.
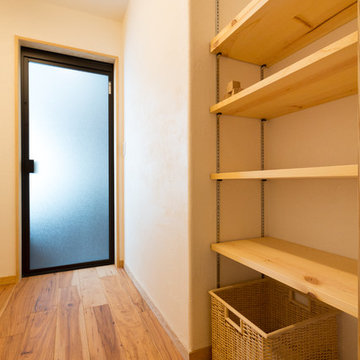
Idéer för en modern tvättstuga, med vita väggar, mellanmörkt trägolv och brunt golv

Mike and Stacy moved to the country to be around the rolling landscape and feed the birds outside their Hampshire country home. After living in the home for over ten years, they knew exactly what they wanted to renovate their 1980’s two story once their children moved out. It all started with the desire to open up the floor plan, eliminating constricting walls around the dining room and the eating area that they didn’t plan to use once they had access to what used to be a formal dining room.
They wanted to enhance the already warm country feel their home already had, with some warm hickory cabinets and casual granite counter tops. When removing the pantry and closet between the kitchen and the laundry room, the new design now just flows from the kitchen directly into the smartly appointed laundry area and adjacent powder room.
The new eat in kitchen bar is frequented by guests and grand-children, and the original dining table area can be accessed on a daily basis in the new open space. One instant sensation experienced by anyone entering the front door is the bright light that now transpires from the front of the house clear through the back; making the entire first floor feel free flowing and inviting.
Photo Credits- Joe Nowak
1 052 foton på trätonad tvättstuga
4
