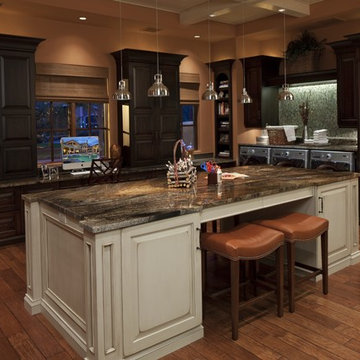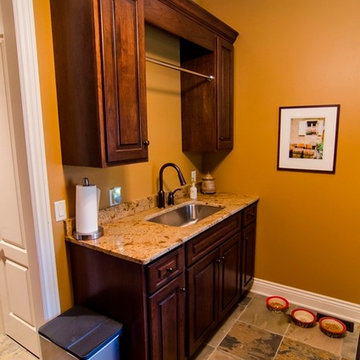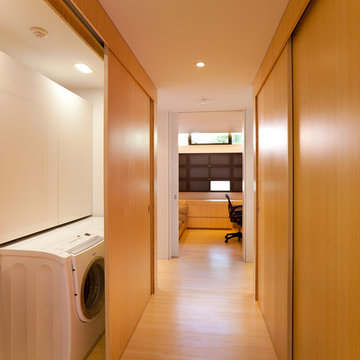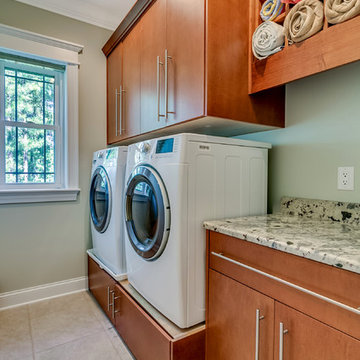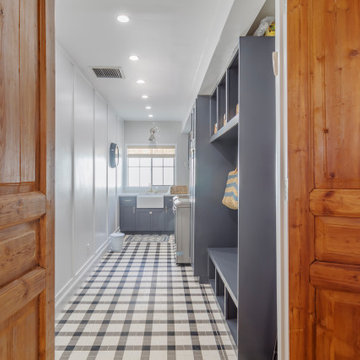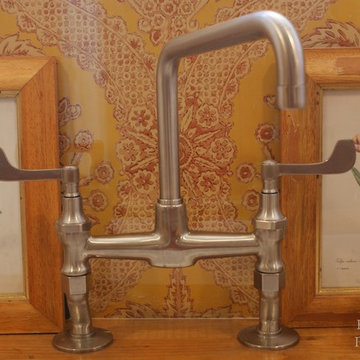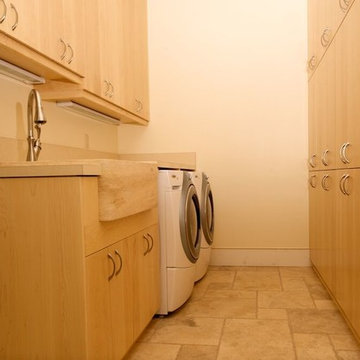1 051 foton på trätonad tvättstuga
Sortera efter:
Budget
Sortera efter:Populärt i dag
141 - 160 av 1 051 foton
Artikel 1 av 2

Mike and Stacy moved to the country to be around the rolling landscape and feed the birds outside their Hampshire country home. After living in the home for over ten years, they knew exactly what they wanted to renovate their 1980’s two story once their children moved out. It all started with the desire to open up the floor plan, eliminating constricting walls around the dining room and the eating area that they didn’t plan to use once they had access to what used to be a formal dining room.
They wanted to enhance the already warm country feel their home already had, with some warm hickory cabinets and casual granite counter tops. When removing the pantry and closet between the kitchen and the laundry room, the new design now just flows from the kitchen directly into the smartly appointed laundry area and adjacent powder room.
The new eat in kitchen bar is frequented by guests and grand-children, and the original dining table area can be accessed on a daily basis in the new open space. One instant sensation experienced by anyone entering the front door is the bright light that now transpires from the front of the house clear through the back; making the entire first floor feel free flowing and inviting.
Photo Credits- Joe Nowak
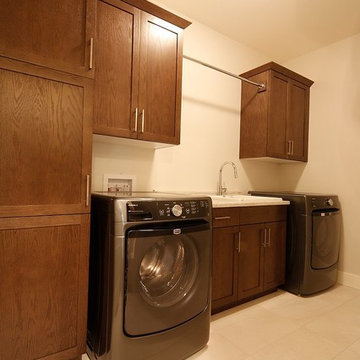
Inspiration för en stor vintage parallell tvättstuga enbart för tvätt, med en allbänk, skåp i shakerstil, skåp i mörkt trä, laminatbänkskiva, beige väggar, klinkergolv i keramik, en tvättmaskin och torktumlare bredvid varandra och beiget golv
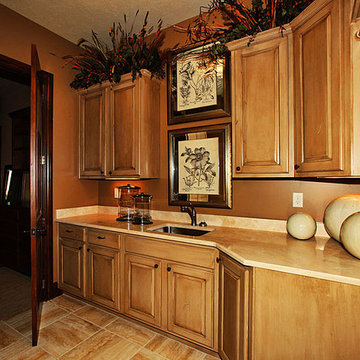
A playful and fun use of accents in a typically not-so-fun laundry room.
Idéer för att renovera en stor vintage linjär tvättstuga enbart för tvätt, med luckor med upphöjd panel och skåp i mellenmörkt trä
Idéer för att renovera en stor vintage linjär tvättstuga enbart för tvätt, med luckor med upphöjd panel och skåp i mellenmörkt trä
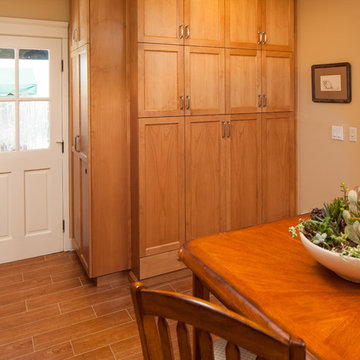
This space previously was a closet with open shelves. A new custom cabinet now makes this area fully part of the kitchen and conceals the laundry area.
Michael Andrew, Photo Credit
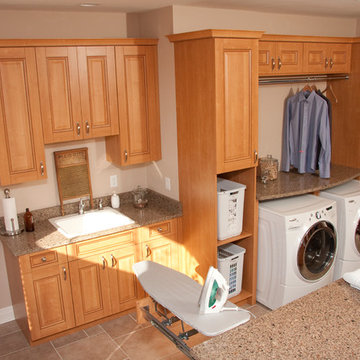
Large Laundry remodel, including craft area and locker.
Photo: Warwick Photography
Idéer för att renovera en vintage tvättstuga
Idéer för att renovera en vintage tvättstuga
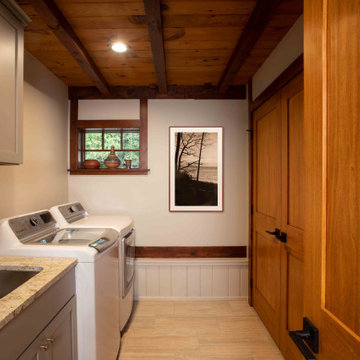
The client came to us to assist with transforming their small family cabin into a year-round residence that would continue the family legacy. The home was originally built by our client’s grandfather so keeping much of the existing interior woodwork and stone masonry fireplace was a must. They did not want to lose the rustic look and the warmth of the pine paneling. The view of Lake Michigan was also to be maintained. It was important to keep the home nestled within its surroundings.
There was a need to update the kitchen, add a laundry & mud room, install insulation, add a heating & cooling system, provide additional bedrooms and more bathrooms. The addition to the home needed to look intentional and provide plenty of room for the entire family to be together. Low maintenance exterior finish materials were used for the siding and trims as well as natural field stones at the base to match the original cabin’s charm.
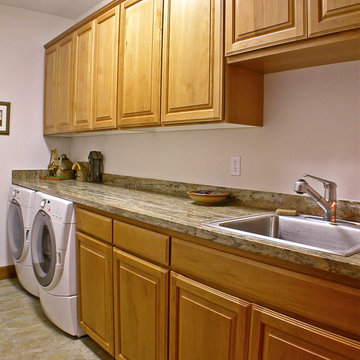
Inspiration för stora amerikanska tvättstugor enbart för tvätt, med en enkel diskho, luckor med upphöjd panel, granitbänkskiva, vita väggar, klinkergolv i keramik, en tvättmaskin och torktumlare bredvid varandra och skåp i mellenmörkt trä
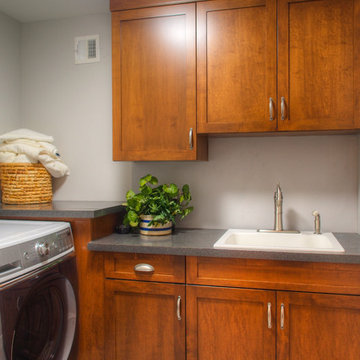
Elements and style from the main space are continued once again in the spacious laundry room, where an enlarged entryway makes access very easy.
Idéer för att renovera en stor funkis grå l-formad grått tvättstuga enbart för tvätt, med en nedsänkt diskho, luckor med infälld panel, skåp i mellenmörkt trä, laminatbänkskiva, grå väggar, linoleumgolv och en tvättmaskin och torktumlare bredvid varandra
Idéer för att renovera en stor funkis grå l-formad grått tvättstuga enbart för tvätt, med en nedsänkt diskho, luckor med infälld panel, skåp i mellenmörkt trä, laminatbänkskiva, grå väggar, linoleumgolv och en tvättmaskin och torktumlare bredvid varandra
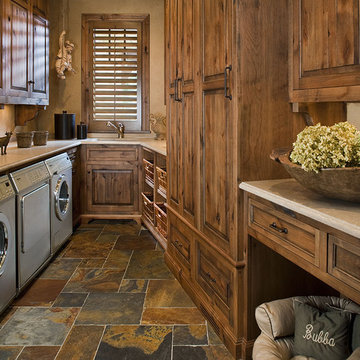
2010 NKBA MN | 1st Place Utilization of Cabinetry
Carol Sadowksy, CKD
Bruce Kading Interior Design
Bruce Kading, ASID
Matt Schmitt Photography
Klassisk inredning av en stor beige u-formad beige tvättstuga enbart för tvätt, med en undermonterad diskho, luckor med upphöjd panel, skåp i mellenmörkt trä, bänkskiva i täljsten, beige väggar, skiffergolv och en tvättmaskin och torktumlare bredvid varandra
Klassisk inredning av en stor beige u-formad beige tvättstuga enbart för tvätt, med en undermonterad diskho, luckor med upphöjd panel, skåp i mellenmörkt trä, bänkskiva i täljsten, beige väggar, skiffergolv och en tvättmaskin och torktumlare bredvid varandra
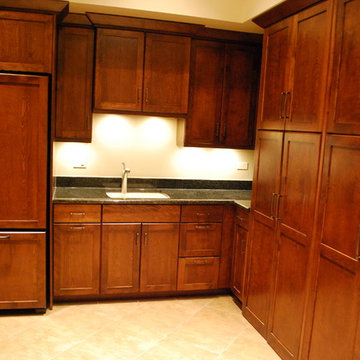
Custom Laundry Room with Hidden Washer and Dryer. Shaker Stained Cabinets in Laundry Room. Hidden Washer and Dryer Cabinets. New Venetian Granite in Laundry Room. Light Colored Granite and Stained Cabinets in Laundry Room. Shaker Stained Cabinets.
This Custom Laundry Room was Built by Southampton in Oak Brook Illinois. If You are Looking For Laundry Room and Mudroom Remodeling in Oak Brook Illinois Please Give Southampton Builders a Call.
Southampton also Builds Custom Homes in Oak Brook Illinois with Custom Laundry Rooms and Mudrooms. Our Custom Laundry Rooms and Mudrooms Feature Custom Cabinetry, Built in Lockers, Cubbies, Benches and Built-ins.
Southampton Builds and Remodels Custom Homes in Northern Illinois.
Fridges in Mudrooms. Laundry Room Fridges. Mudroom Freezers. Dirty Kitchens. Geneva IL. 60134
Photo Copyright Jonathan Nutt
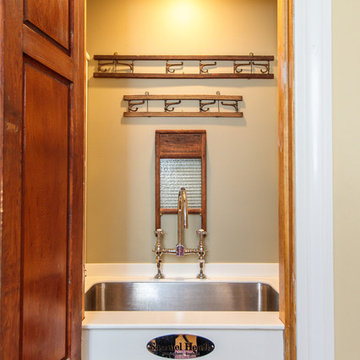
A seamless blend of old and new, this captivating residence has been thoughtfully renovated with a level of style, craftsmanship and sophistication that's rarely seen in the suburbs. Begin your appreciation with the gourmet kitchen featuring a beamed cathedral ceiling and accented with Vermont barn wood. A fireplace adds warmth and rare chestnut floors gleam throughout. The dreamy butler's pantry includes a wine refrigerator, Miele coffee station and plentiful storage. The piece de resistance is a Cornue range with a custom handmade hood. Warmth abounds in the stunning library with reclaimed wood panels from the Gamble mansion in Boston. The master suite is a luxurious world unto its own. The lower level includes a theatre, bar, first-class wine cellar, gym and full bath. Exquisite grounds feature beautiful stone walls, an outdoor kitchen and jacuzzi spa with pillars/balustrades from the Museum of Fine Arts. Located in a stellar south-side location amongst beautiful estate homes.
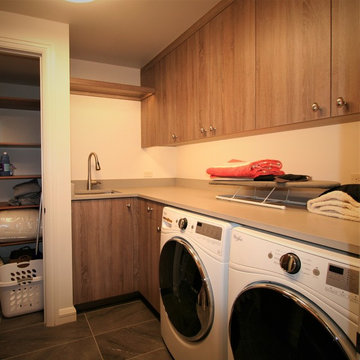
Inredning av en modern mellanstor l-formad tvättstuga enbart för tvätt, med en undermonterad diskho, släta luckor, skåp i mellenmörkt trä, bänkskiva i betong, en tvättmaskin och torktumlare bredvid varandra, beige väggar och klinkergolv i keramik
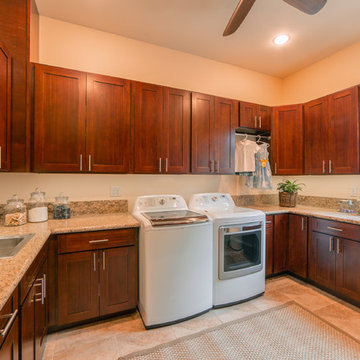
Kurt Stevens
Foto på ett stort funkis u-format grovkök, med en enkel diskho, luckor med infälld panel, granitbänkskiva, beige väggar, klinkergolv i keramik, en tvättmaskin och torktumlare bredvid varandra och skåp i mörkt trä
Foto på ett stort funkis u-format grovkök, med en enkel diskho, luckor med infälld panel, granitbänkskiva, beige väggar, klinkergolv i keramik, en tvättmaskin och torktumlare bredvid varandra och skåp i mörkt trä
1 051 foton på trätonad tvättstuga
8
