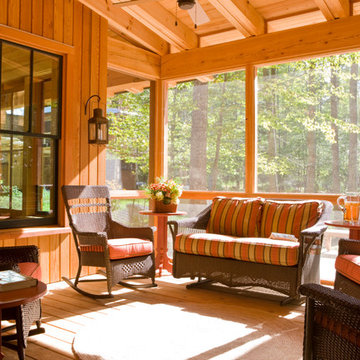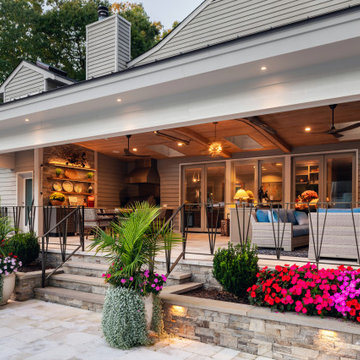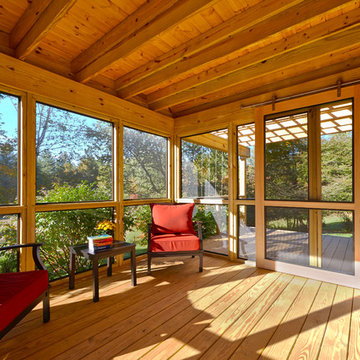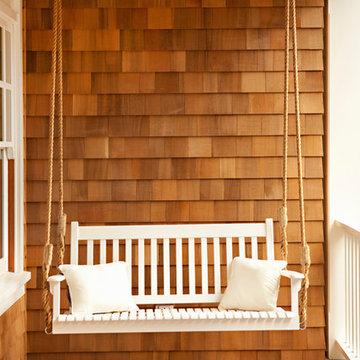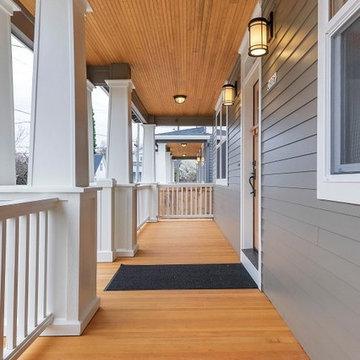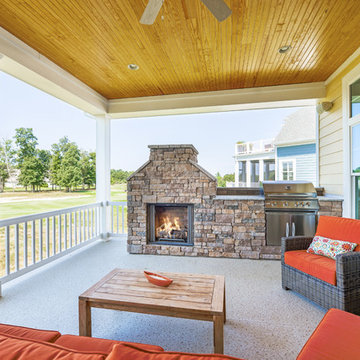1 246 foton på trätonad veranda
Sortera efter:
Budget
Sortera efter:Populärt i dag
21 - 40 av 1 246 foton
Artikel 1 av 2
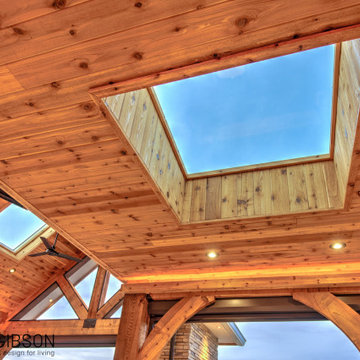
Previously a sun-drenched deck, unusable late afternoon because of the heat, and never utilized in the rain, the indoors seamlessly segues to the outdoors via Marvin's sliding wall system. Retractable Phantom Screens keep out the insects, and skylights let in the natural light stolen from the new roof. Powerful heaters and a fireplace warm it up during cool evenings.
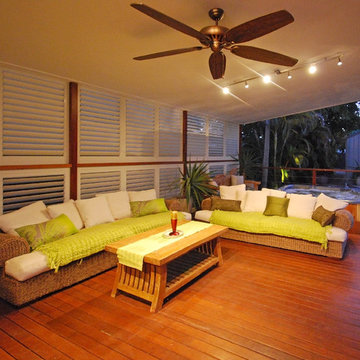
Weatherwell Aluminum shutters were used to turn this deck from an open unusable space to a luxurious outdoor living space with lounge area, dining area, and jacuzzi. The Aluminum shutters were used to create privacy from the next door neighbors. And the outlook was able to be adjusted with the moveable blades.
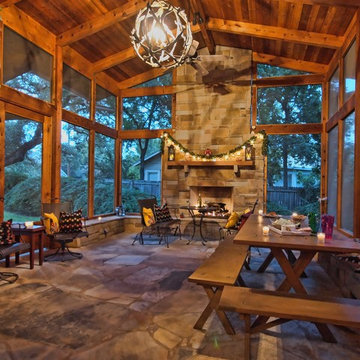
New screened porch added to old Austin home. Outdoor gas fireplace.
Inredning av en rustik mellanstor veranda längs med huset, med en öppen spis, naturstensplattor och takförlängning
Inredning av en rustik mellanstor veranda längs med huset, med en öppen spis, naturstensplattor och takförlängning

www.genevacabinet.com, Geneva Cabinet Company, Lake Geneva, WI., Lakehouse with kitchen open to screened in porch overlooking lake.
Inspiration för en stor maritim veranda på baksidan av huset, med marksten i tegel, takförlängning och räcke i flera material
Inspiration för en stor maritim veranda på baksidan av huset, med marksten i tegel, takförlängning och räcke i flera material
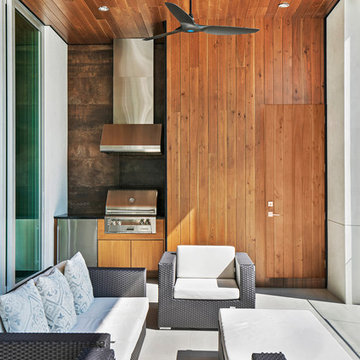
Photographer: Ryan Gamma
Idéer för en stor modern veranda på baksidan av huset, med takförlängning
Idéer för en stor modern veranda på baksidan av huset, med takförlängning
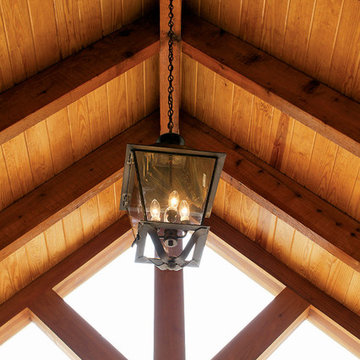
Living comfortably has never been easier! This gorgeous Craftsman home exposes rich architectural detail throughout the open floor plan. Perfect for those who enjoy outdoor living, this design features copious areas for taking advantage of Mother Nature. A sunroom, rear deck and screened porch are all on the main level, while the lower level boasts a screened porch with summer kitchen, as well as a second covered porch.
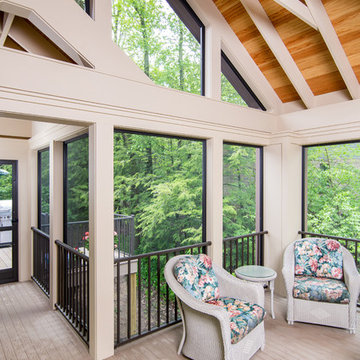
Contractor: Hughes & Lynn Building & Renovations
Photos: Max Wedge Photography
Klassisk inredning av en stor innätad veranda på baksidan av huset, med trädäck och takförlängning
Klassisk inredning av en stor innätad veranda på baksidan av huset, med trädäck och takförlängning
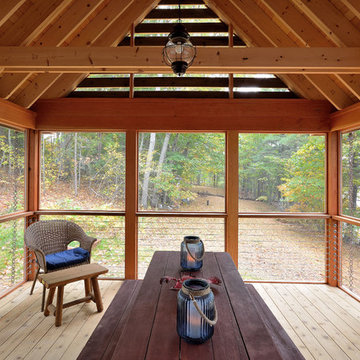
David Matero
Inspiration för eklektiska innätade verandor längs med huset, med takförlängning
Inspiration för eklektiska innätade verandor längs med huset, med takförlängning
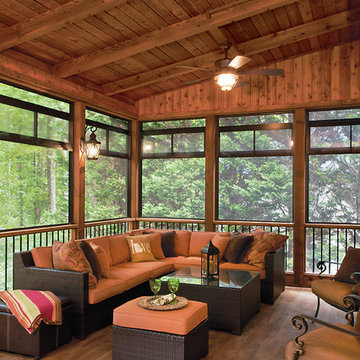
© 2014 Jan Stittleburg for Atlanta Decking & Fence.
Idéer för att renovera en stor vintage innätad veranda på baksidan av huset, med trädäck och takförlängning
Idéer för att renovera en stor vintage innätad veranda på baksidan av huset, med trädäck och takförlängning
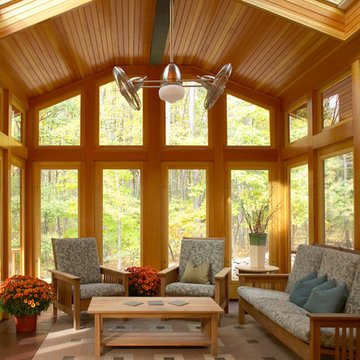
Jeffrey Dodge Rogers Photography
Idéer för att renovera en stor amerikansk veranda, med trädäck och takförlängning
Idéer för att renovera en stor amerikansk veranda, med trädäck och takförlängning
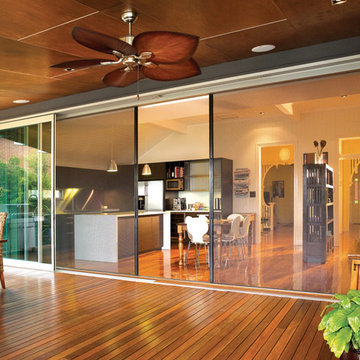
Inspiration för en stor funkis veranda på baksidan av huset, med trädäck och takförlängning
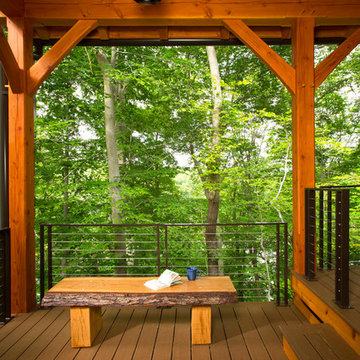
The design of this home was driven by the owners’ desire for a three-bedroom waterfront home that showcased the spectacular views and park-like setting. As nature lovers, they wanted their home to be organic, minimize any environmental impact on the sensitive site and embrace nature.
This unique home is sited on a high ridge with a 45° slope to the water on the right and a deep ravine on the left. The five-acre site is completely wooded and tree preservation was a major emphasis. Very few trees were removed and special care was taken to protect the trees and environment throughout the project. To further minimize disturbance, grades were not changed and the home was designed to take full advantage of the site’s natural topography. Oak from the home site was re-purposed for the mantle, powder room counter and select furniture.
The visually powerful twin pavilions were born from the need for level ground and parking on an otherwise challenging site. Fill dirt excavated from the main home provided the foundation. All structures are anchored with a natural stone base and exterior materials include timber framing, fir ceilings, shingle siding, a partial metal roof and corten steel walls. Stone, wood, metal and glass transition the exterior to the interior and large wood windows flood the home with light and showcase the setting. Interior finishes include reclaimed heart pine floors, Douglas fir trim, dry-stacked stone, rustic cherry cabinets and soapstone counters.
Exterior spaces include a timber-framed porch, stone patio with fire pit and commanding views of the Occoquan reservoir. A second porch overlooks the ravine and a breezeway connects the garage to the home.
Numerous energy-saving features have been incorporated, including LED lighting, on-demand gas water heating and special insulation. Smart technology helps manage and control the entire house.
Greg Hadley Photography
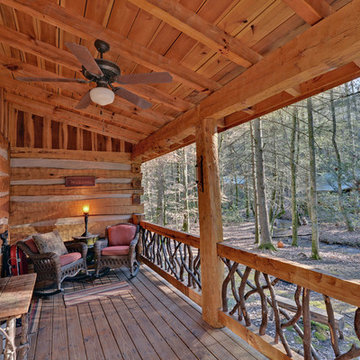
Stuart Wade, Envision Web
Take a deep breath and relax…
Surround yourself with beauty, relaxation and natural fun in Georgia’s Blue Ridge, only 90 miles north of Atlanta via I-575 and Hwy 515, but a million miles away from the traffic, stress and anxiety of the city. With 106,000 acres located in the Chattahoochee National Forest, Blue Ridge is definitely the cure for whatever ails you. Rent a cozy cabin or a luxury mountain home, or stay in a bed & breakfast inn or hotel -- and simply relax.
Enjoy Mother Nature at her best…
Renew your spirit on a day hiking to nearby waterfalls or horseback riding on forested trails in the Chattahoochee National Forest. Bring the family and discover the thrill of an Ocoee River whitewater rafting adventure, ride on the Blue Ridge Scenic Railway or treetop canopy adventure. Rent a pontoon or a jet ski on beautiful Lake Blue Ridge. Pick strawberries or blueberries at Mercier's, a 65 year old family orchard. Catch a trout on the tailwaters of the Toccoa River or a clear mountain stream; Blue Ridge is the Trout Fishing Capital of Georgia.
Fall in Love with Blue Ridge…
Fall in love with the authentic mountain towns of Blue Ridge and McCaysville. Blue Ridge is an Art Town, filled with art galleries, antique and specialty shops, restaurants, small town atmosphere and friendly people. A river runs through the quaint town of McCaysville, twin city with Copperhill, Tennessee. Stand in both states at one time at the Blue Line, which marks the spot where Georgia ends and Tennessee begins. Here the Toccoa River becomes the Ocoee River, flowing northward into Tennessee.
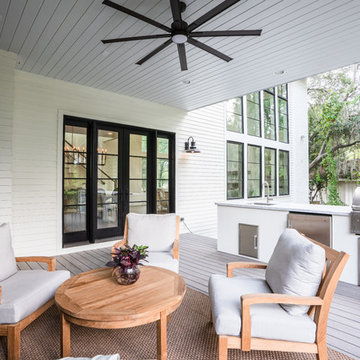
Inspiration för lantliga verandor på baksidan av huset, med trädäck och takförlängning
1 246 foton på trätonad veranda
2
