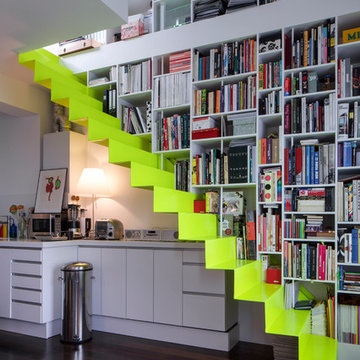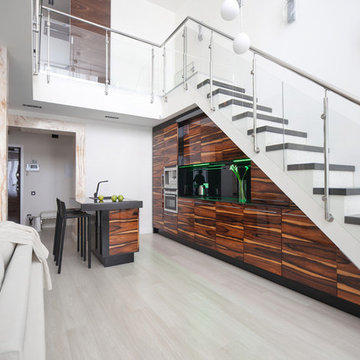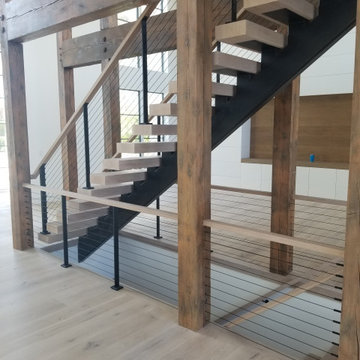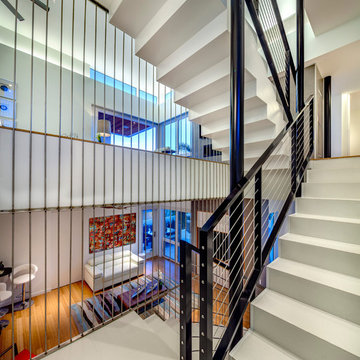350 foton på trappa i akryl och travertin
Sortera efter:
Budget
Sortera efter:Populärt i dag
1 - 20 av 350 foton
Artikel 1 av 3

An used closet under the stairs is transformed into a beautiful and functional chilled wine cellar with a new wrought iron railing for the stairs to tie it all together. Travertine slabs replace carpet on the stairs.
LED lights are installed in the wine cellar for additional ambient lighting that gives the room a soft glow in the evening.
Photos by:
Ryan Wilson

OVERVIEW
Set into a mature Boston area neighborhood, this sophisticated 2900SF home offers efficient use of space, expression through form, and myriad of green features.
MULTI-GENERATIONAL LIVING
Designed to accommodate three family generations, paired living spaces on the first and second levels are architecturally expressed on the facade by window systems that wrap the front corners of the house. Included are two kitchens, two living areas, an office for two, and two master suites.
CURB APPEAL
The home includes both modern form and materials, using durable cedar and through-colored fiber cement siding, permeable parking with an electric charging station, and an acrylic overhang to shelter foot traffic from rain.
FEATURE STAIR
An open stair with resin treads and glass rails winds from the basement to the third floor, channeling natural light through all the home’s levels.
LEVEL ONE
The first floor kitchen opens to the living and dining space, offering a grand piano and wall of south facing glass. A master suite and private ‘home office for two’ complete the level.
LEVEL TWO
The second floor includes another open concept living, dining, and kitchen space, with kitchen sink views over the green roof. A full bath, bedroom and reading nook are perfect for the children.
LEVEL THREE
The third floor provides the second master suite, with separate sink and wardrobe area, plus a private roofdeck.
ENERGY
The super insulated home features air-tight construction, continuous exterior insulation, and triple-glazed windows. The walls and basement feature foam-free cavity & exterior insulation. On the rooftop, a solar electric system helps offset energy consumption.
WATER
Cisterns capture stormwater and connect to a drip irrigation system. Inside the home, consumption is limited with high efficiency fixtures and appliances.
TEAM
Architecture & Mechanical Design – ZeroEnergy Design
Contractor – Aedi Construction
Photos – Eric Roth Photography

Frank Paul Perez, Red Lily Studios
Idéer för mycket stora funkis u-trappor i travertin, med sättsteg i travertin och räcke i glas
Idéer för mycket stora funkis u-trappor i travertin, med sättsteg i travertin och räcke i glas
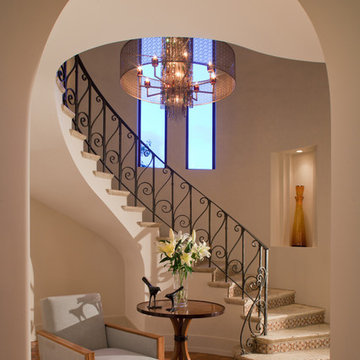
Bart Reines Construction
Photo by Robin Hill
Inspiration för en medelhavsstil trappa i travertin, med räcke i metall
Inspiration för en medelhavsstil trappa i travertin, med räcke i metall
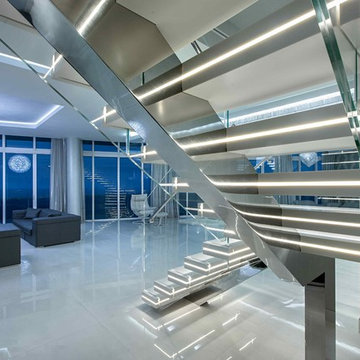
Design by Natalia Neverko
Custom Innovative design and Engineering for unique Oceanfront Penthouse project in Trump Hollywood, Florida. Made is Italy
contemporary staircase, luxury staircase, floating stair case, custom design, interior design, contemporary interiors, architecture, architectural interiors
Modern - Interior Design projects by Natalia Neverko Design in Miami, Florida.
Дизайн Интерьеров
Архитектурные Интерьеры
Дизайн интерьеров в Sunny Isles
Дизайн интерьеров в Sunny Isles
Miami’s Top Interior Designers
Interior design,
Modern interiors,
Architectural interiors,
Luxury interiors,
Eclectic design,
Contemporary design,
Bickell interior designer
Sunny Isles interior designers
Miami Beach interior designer
modern architecture,
award winner designer,
high-end custom design, turnkey interiors
Miami modern,
Contemporary Interior Designers,
Modern Interior Designers,
Brickell Interior Designers,
Sunny Isles Interior Designers,
Pinecrest Interior Designers,
Natalia Neverko interior Design
South Florida designers,
Best Miami Designers,
Miami interiors,
Miami décor,
Miami Beach Designers,
Best Miami Interior Designers,
Miami Beach Interiors,
Luxurious Design in Miami,
Top designers,
Deco Miami,
Luxury interiors,
Miami Beach Luxury Interiors,
Miami Interior Design,
Miami Interior Design Firms,
Beach front,
Top Interior Designers,
top décor,
Top Miami Decorators,
Miami luxury condos,
modern interiors,
Modern,
Pent house design,
white interiors,
Top Miami Interior Decorators,
Top Miami Interior Designers,
Modern Designers in Miami,
Contemporary design
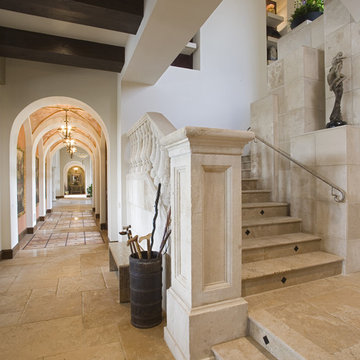
Spanish Mission style
Inspiration för medelhavsstil trappor i travertin, med sättsteg i travertin och räcke i metall
Inspiration för medelhavsstil trappor i travertin, med sättsteg i travertin och räcke i metall
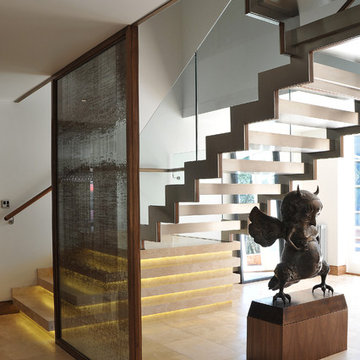
Modern inredning av en mellanstor flytande trappa i travertin, med öppna sättsteg och räcke i glas
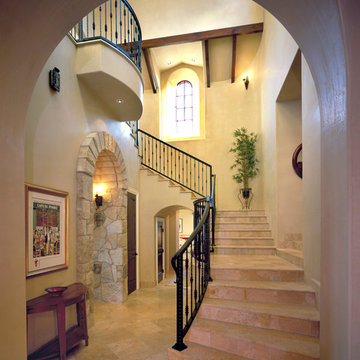
The stair tower features a two story ceiling and clere-story windows which brings floods of sunlight into this interior space. The stairs are travertine tile and the walls and ceiling are plaster giving this space a very rich and elegant look. The wrought-iron rail continues up the stairs to a "Juliet balcony" in the center of the sunny space.
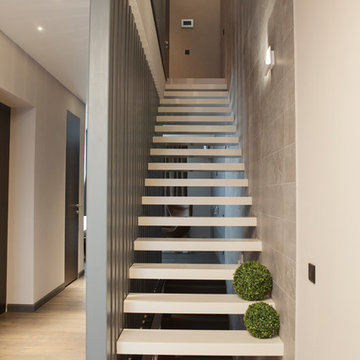
Дизайнер Иванова Елена
Фотограф Блинова Мария
Idéer för mellanstora funkis raka trappor i akryl, med öppna sättsteg
Idéer för mellanstora funkis raka trappor i akryl, med öppna sättsteg
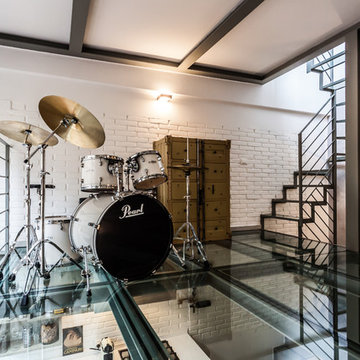
Servizio pubblicato su COSE DI CASA - Febbraio 2016
© Roberta De Palo
Idéer för industriella u-trappor i akryl, med öppna sättsteg och räcke i metall
Idéer för industriella u-trappor i akryl, med öppna sättsteg och räcke i metall
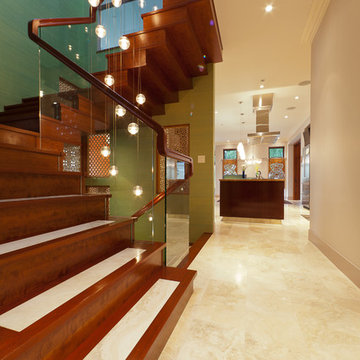
©2011 Jens Gerbitz
www.seeing256.com
Foto på en funkis trappa i travertin, med räcke i glas och sättsteg i trä
Foto på en funkis trappa i travertin, med räcke i glas och sättsteg i trä
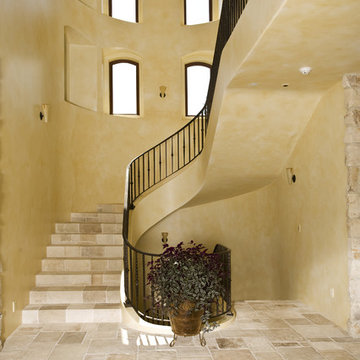
This 15,000+ square foot Tuscan beauty is located high in the hills of Los Gatos. Conrado built the main house, the guest house, and the pool and installed all of the hardscaping and landscaping. Special features include imported clay tile roofing, a round garage (to mimic an old water tank), a whole house generator, and radiant floor heat throughout.
Architect: Michael Layne & Associates
Landscape Architect: Robert Mowat Associates
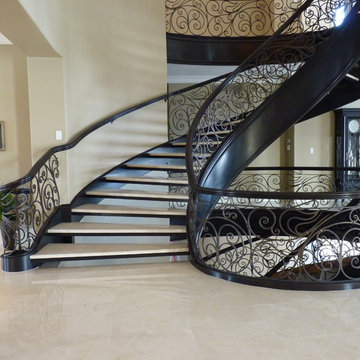
Curved Stairs With Metal Pickets
Exempel på en mellanstor klassisk svängd trappa i akryl, med öppna sättsteg
Exempel på en mellanstor klassisk svängd trappa i akryl, med öppna sättsteg
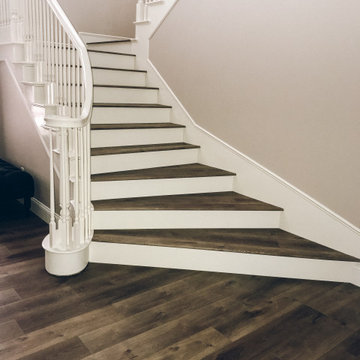
A contemporary country tone comes with this ProTek floor, while it offers great performance with waterproof design, it also offers great character through its registered embossing to help create an authentic country plank feel as well.
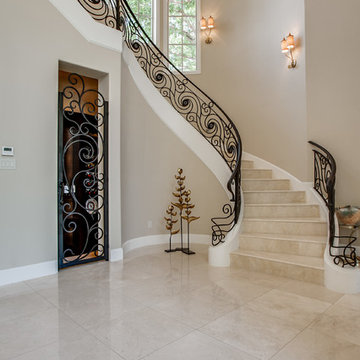
Bella Vita Custom Homes
Idéer för en medelhavsstil svängd trappa i travertin, med sättsteg i travertin och räcke i metall
Idéer för en medelhavsstil svängd trappa i travertin, med sättsteg i travertin och räcke i metall
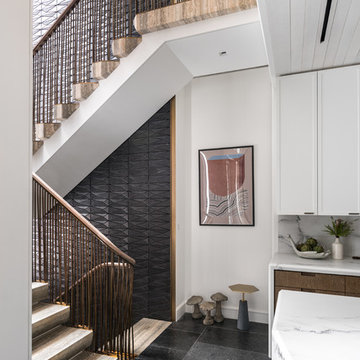
Townhouse stair in travertine block with bent bronze and walnut railing. Custom formed terra cotta tiles in an inky glaze line the 30ft tall walls of the stair. The stair links the kitchen, pictured here, to dining room and wine room/lounge above and below. Photo by Alan Tansey. Architecture and Interior Design by MKCA.
350 foton på trappa i akryl och travertin
1
