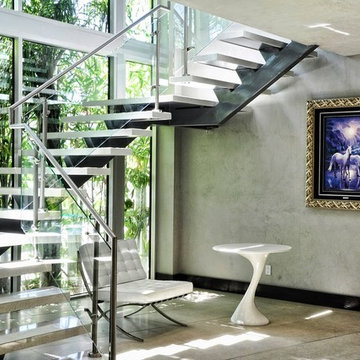527 foton på trappa i kalk
Sortera efter:
Budget
Sortera efter:Populärt i dag
141 - 160 av 527 foton
Artikel 1 av 2
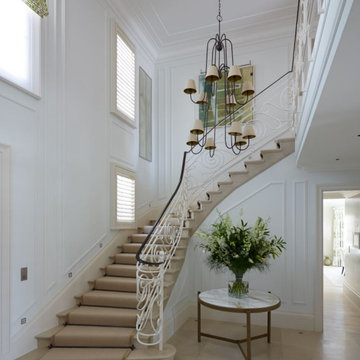
Foto på en stor funkis svängd trappa i kalk, med sättsteg i kalk och räcke i metall
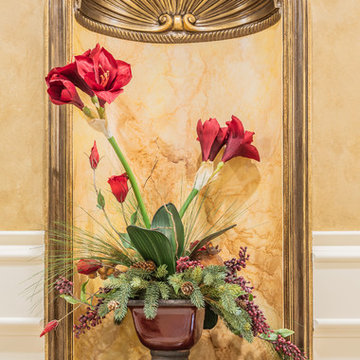
Inspiration för en stor vintage svängd trappa i kalk, med sättsteg i kalk och räcke i flera material
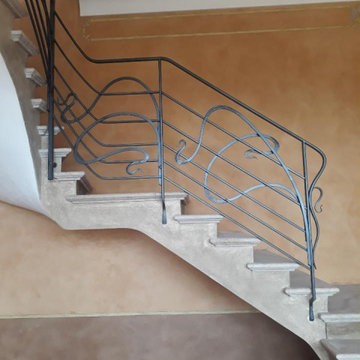
Rampe à motifs forgés
Inredning av en lantlig trappa i kalk, med sättsteg i kalk och räcke i metall
Inredning av en lantlig trappa i kalk, med sättsteg i kalk och räcke i metall
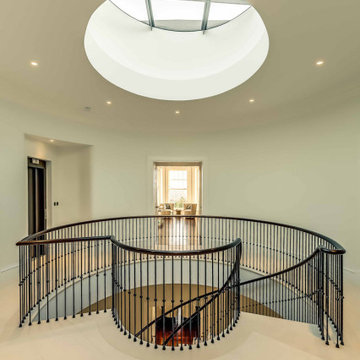
Installed over two flights, this classic spiral stone staircase, manufactured in Combe Brune limestone, is the central feature of this award-winning Surrey home.
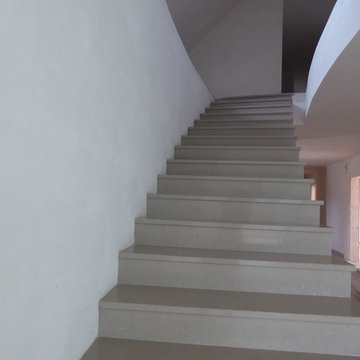
Escalier en matière Quartz Coral clay poli.
Exempel på en mellanstor klassisk rak trappa i kalk, med sättsteg i kalk
Exempel på en mellanstor klassisk rak trappa i kalk, med sättsteg i kalk
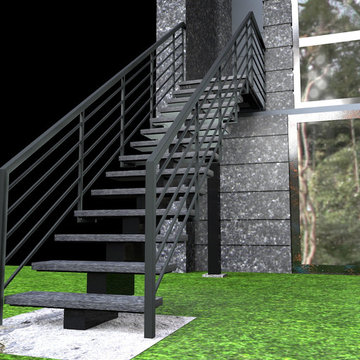
Riverview private house exterior central stringer steel and stone staircase 3D drawing
Design and 3D drawings by Leo Kaz Design Inc.
Idéer för att renovera en liten funkis rak trappa i kalk, med öppna sättsteg och räcke i metall
Idéer för att renovera en liten funkis rak trappa i kalk, med öppna sättsteg och räcke i metall
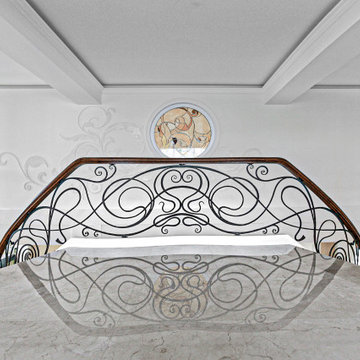
Diese zweiläufige Betontreppe mit Steinstufen und Holzwangen im Jugendstil befindet sich in einer exklusiven Wohnresidenz. Diese Art Nouveau Stiltreppe imponiert durch florale und stilgebende Ornamente des Geländers aus Kunstschmiedeeisen. Der schwungvolle Handlauf aus gebeiztem Iroko wurde in unserer Manufaktur maßgefertigt. Die Treppen im Jugendstil von markiewicz sind anspruchsvolle, handwerkliche Meisterleistungen in Formvollendung und zeigen, dass l’Art Nouveau auch noch heute modern ist.
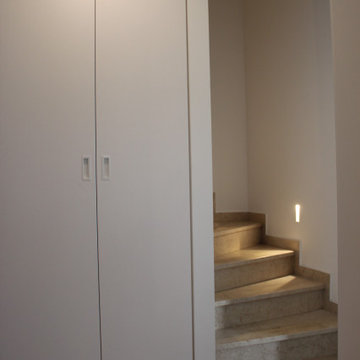
Naturstein Treppenhaus aus Bestand mit flächenbündiger LED Beleuchtung integriert.
Einbauschrank in Treppenauge ergänzt
Modern inredning av en mellanstor u-trappa i kalk, med sättsteg i kalk
Modern inredning av en mellanstor u-trappa i kalk, med sättsteg i kalk
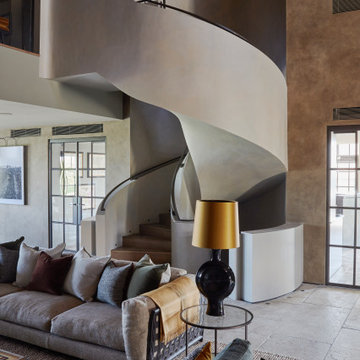
When interior designer Stephanie Dunning of Dunning & Everard was asked to work on all the interior architecture and design for two new floors at Hampshire vineyard Exton Park, the brief was pretty extensive. It included the creation of a dining room to seat 20, a bar for a chef’s dining table, a kitchen to cater for 50, a club room, boardroom, mezzanine bar and office. The great hall also had to be big on wow factor.
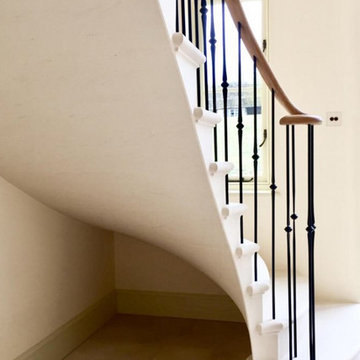
Cantilevered limestone staircase with wrought iron spindles topped with a continuous Oak handrail
Foto på en mellanstor vintage svängd trappa i kalk, med sättsteg i kalk och räcke i flera material
Foto på en mellanstor vintage svängd trappa i kalk, med sättsteg i kalk och räcke i flera material
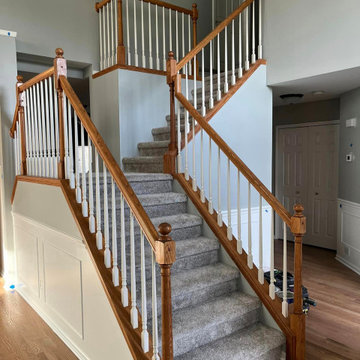
This is another project to refinish the hand rails. Black color handrails
Idéer för små funkis spiraltrappor i kalk, med sättsteg i kakel och räcke i glas
Idéer för små funkis spiraltrappor i kalk, med sättsteg i kakel och räcke i glas
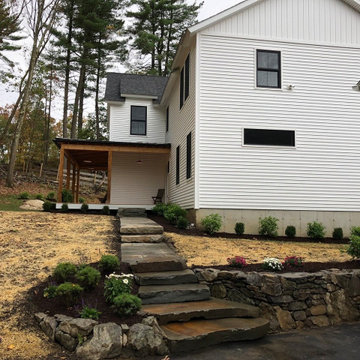
Echoing the natural exposed rocks that line the property, this porch project in Fishkill gives the family a welcoming place to relax away from the elements. Reclaimed wooden timbers set the sturdy look of the porch, while unobtrusive walkways visually connect the project to the surrounding nature.
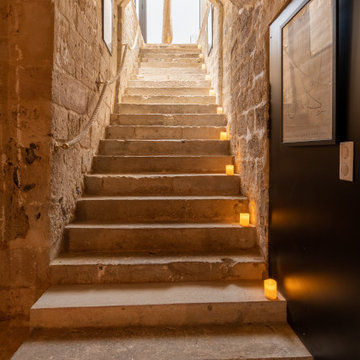
Projet de rénovation et d’aménagement complet d’un appartement en duplex. Ce lieu unique a été pensé en vu d’optimiser l’agencement et l’espace sans négliger aucune fonctionnalité tout en conservant le charme déjà existant de la brique, la pierre et les arcs.
Cet espace comprend une vraie cuisine, un coin repas, un salon, une partie nuit en souplex et une majestueuse salle de bain (comprenant spa, sauna et double douche) installée dans une ancienne chapelle voûtée. .
Pour moderniser ce lieu nous avons opté pour l’utilisation de velours, de bois et d’une dominante de couleurs chaudes relevées par quelques touches de vert. L’ensemble est souligné par quelques lignes noires en réponse aux nouvelles huisseries en aluminium. En contraste avec ce lieu chargé d’histoire, nous avons privilégié une décoration moderne et élégante, toute en couleurs.
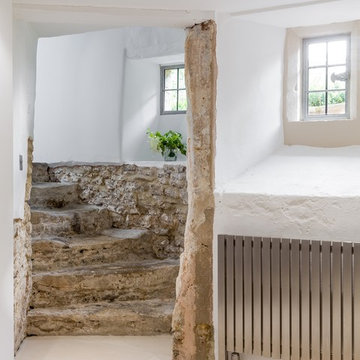
Refurbishment and extension of a Grade II Listed property in the Cotswolds, parts of which date from the 17th Century. The Clients brief was to retain and enhance the existing period features whilst achieving a contemporary, minimalist look and feel to the property
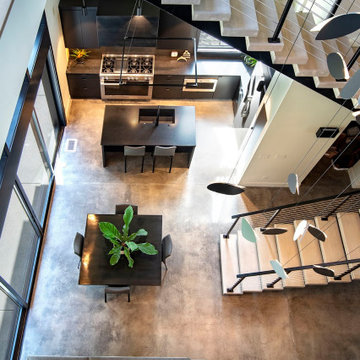
Idéer för en modern flytande trappa i kalk, med sättsteg i metall och räcke i metall
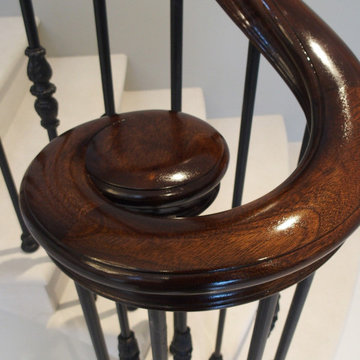
This traditional, single flight, cantilever, stone staircase, with smooth soffit includes a stone apron surrounding the opening. This staircase and steps were manufactured in Rosal stone from Portugal and finished with spindles and handrail completed by an external partner.
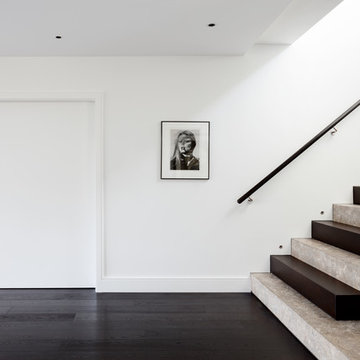
Andrew Beasley
Modern inredning av en stor u-trappa i kalk, med sättsteg i trä och räcke i trä
Modern inredning av en stor u-trappa i kalk, med sättsteg i trä och räcke i trä
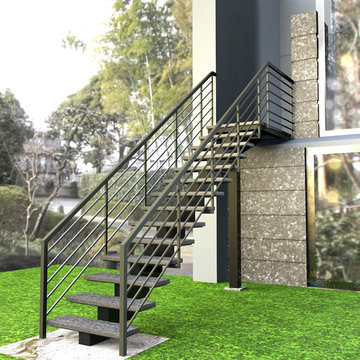
Riverview private house exterior central stringer steel and stone staircase 3D drawing
Design and 3D drawings by Leo Kaz Design Inc.
Modern inredning av en liten rak trappa i kalk, med öppna sättsteg och räcke i metall
Modern inredning av en liten rak trappa i kalk, med öppna sättsteg och räcke i metall
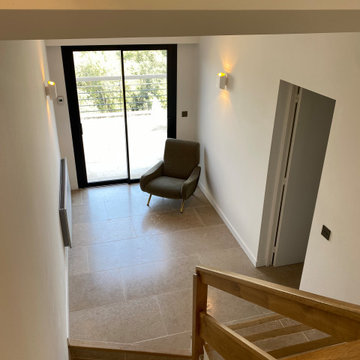
Toute la maison a été pensée autour de cet escalier central. Marches en pierre, nez de marche en chêne massif.
Modern inredning av en mellanstor svängd trappa i kalk, med sättsteg i kalk
Modern inredning av en mellanstor svängd trappa i kalk, med sättsteg i kalk
527 foton på trappa i kalk
8
