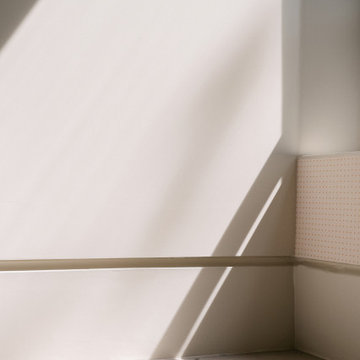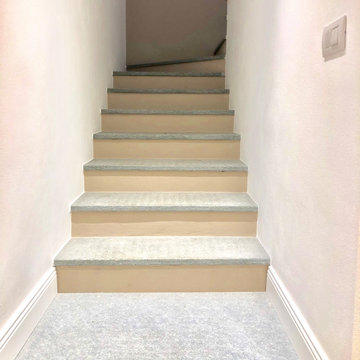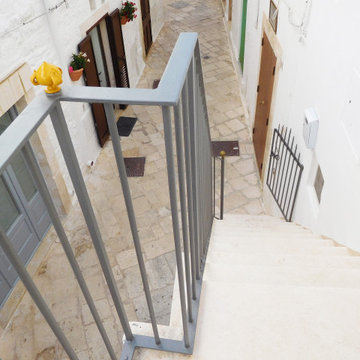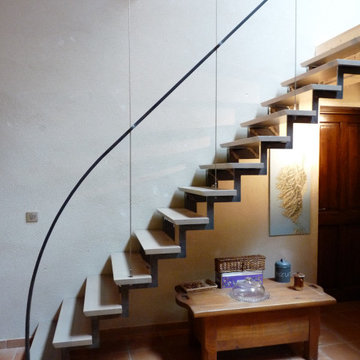527 foton på trappa i kalk
Sortera efter:
Budget
Sortera efter:Populärt i dag
161 - 180 av 527 foton
Artikel 1 av 2
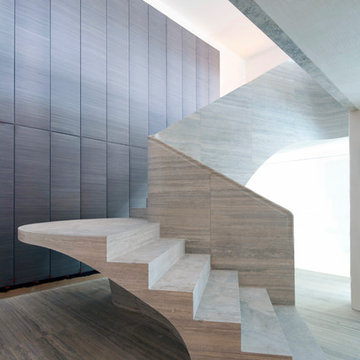
Client: Private
Architect/Designer: Jamie Fobert Architects
Contractor: Ateliers Romeo
Photography: Agnese Sanvito
Inspiration för en mycket stor funkis svängd trappa i kalk, med sättsteg i kalk
Inspiration för en mycket stor funkis svängd trappa i kalk, med sättsteg i kalk
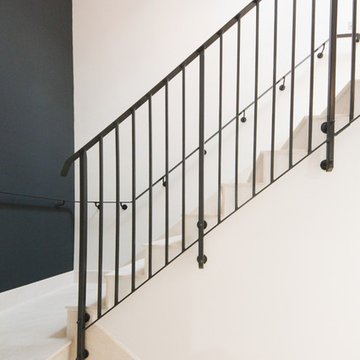
Limestone Staircase & Bespoke Cast Iron Hand Railing.
Mike Waterman
Foto på en stor funkis u-trappa i kalk, med sättsteg i kalk och räcke i metall
Foto på en stor funkis u-trappa i kalk, med sättsteg i kalk och räcke i metall
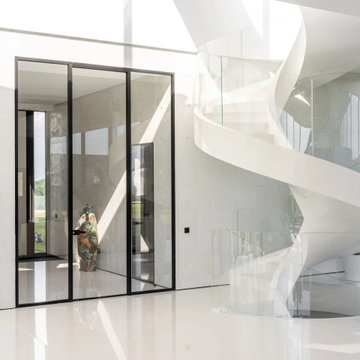
The essence of modern minimalism, anchored by a sculptural, white spiral staircase that ascends with an air of weightlessness, creating a dramatic statement against the backdrop of expansive, black-framed glass walls. These transparent barriers blur the lines between the interior and the verdant outdoors, inviting an abundance of light to enhance the room's airy feel. Accentuating the room's aesthetic are select sculptures that lend an eclectic touch to the otherwise sleek and polished environment.
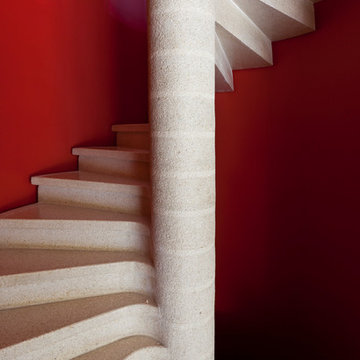
Initialement fabriqué en brique, restée apparente, il a été entièrement lissé pour une lecture simplifiée du volume, et peint dans un joli rouge.
Le contraste entre le rouge et ce presque blanc, cette différence entre la texture de la pierre et l'aplat rouge lisse, entre froideur de la pierre et ce rouge chaleureux, caractérise ce petit espace et le met en valeur
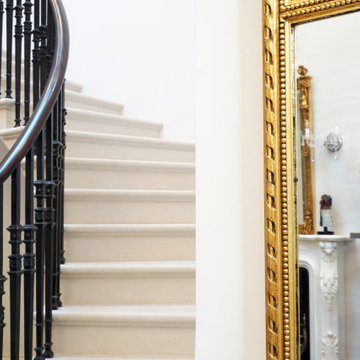
This classic and elegant cantilever staircase was installed in a private country residence in late 2018. This features stone staircase has been manufactured in traditional Portland limestone and finished with spindles cast by our trusted partners from architectural salvage.
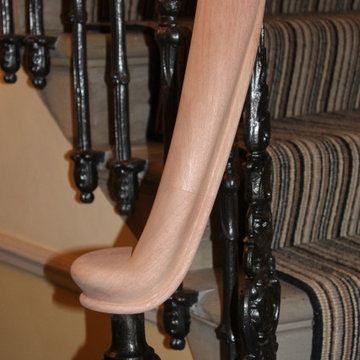
Exempel på en mellanstor klassisk svängd trappa i kalk, med sättsteg i kalk och räcke i metall
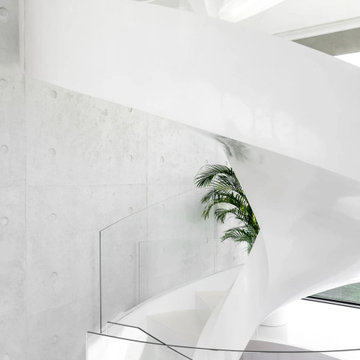
Within this space, a pristine white staircase curls gracefully, its smooth curves bringing a fluidity that contrasts with the textured concrete wall behind it. The use of transparent glass balustrades ensures the staircase remains the visual centerpiece, uninterrupted in its flow. A touch of greenery peeks through, softening the stark modernity and adding a burst of life to the otherwise monochrome environment.
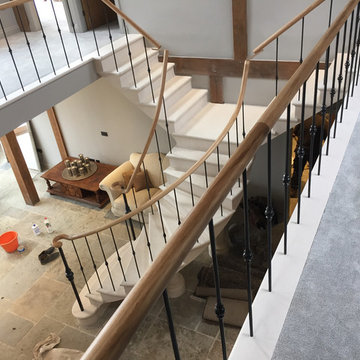
This stone staircase has been a particularly interesting challenge to design and build. As the house is a wooden framed build, we could not use traditional building methods to create this outstanding solid stone staircase. We had to allow certain parts of the staircase to be able to move with the potential movement of the wooden frame of the house. That is also a reason why we had to place some additional columns under the curved part of the stone stairs. We believe that these details make this staircase even more interesting to look at.
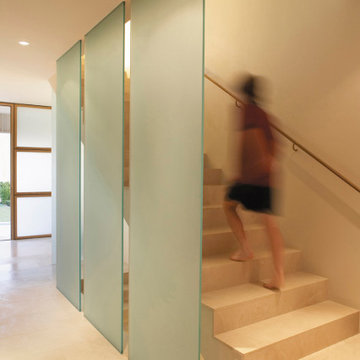
Foto på en mellanstor funkis flytande trappa i kalk, med sättsteg i kalk och räcke i metall
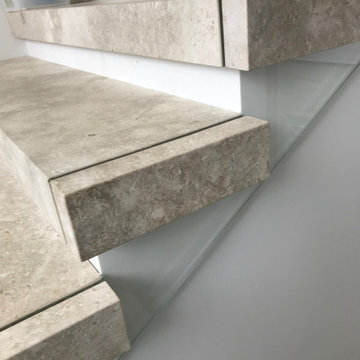
Custom staircase made of natural limestone.
Bild på en stor vintage rak trappa i kalk, med sättsteg i betong och räcke i metall
Bild på en stor vintage rak trappa i kalk, med sättsteg i betong och räcke i metall
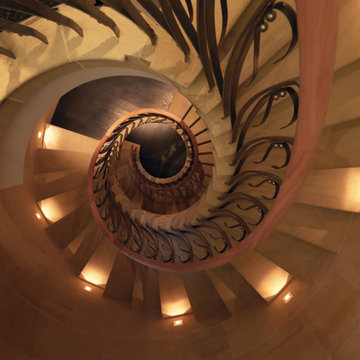
Four Beeches
Inspired by Charles Rennie Mackintosh’s Hill House, Four Beeches is a magnificent natural stone, new-build property with a corner turret, steeply pitched roofs, large overhanging eaves and parapet gables. This 16,700 sq ft mansion is set in a picturesque location overlooking a conservation area in Cheshire. The property sits in beautiful, mature landscaped grounds extending to approximately 2 ¼ acres.
A mansion thought to be the most expensive home in Greater Manchester has gone on sale for an eye-watering £11.25m. The eight-bedroom house on Green Walk, Bowdon, was built by a local businessman in 2008 but it is now ‘surplus to requirements’.
The property has almost 17,000 sq ft of floor space – including six reception rooms and a leisure suite with a swimming pool, spa, gym and home cinema with a bar area. It is surrounded by 2.25 acres of landscaped grounds, with garage space for four cars.
Phillip Diggle, from estate agent Gascoigne Halman, said: “It’s certainly the most expensive property we’ve ever had and the most expensive residential property in the area.
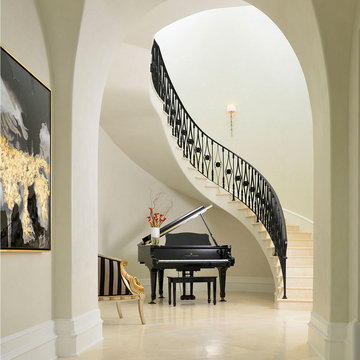
Inredning av en medelhavsstil mycket stor svängd trappa i kalk, med räcke i metall och sättsteg i kalk
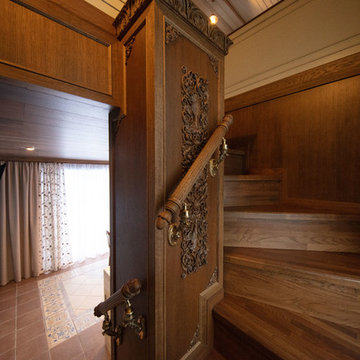
Юлия Быкова
Foto på en liten vintage spiraltrappa i kalk, med sättsteg i trä och räcke i trä
Foto på en liten vintage spiraltrappa i kalk, med sättsteg i trä och räcke i trä
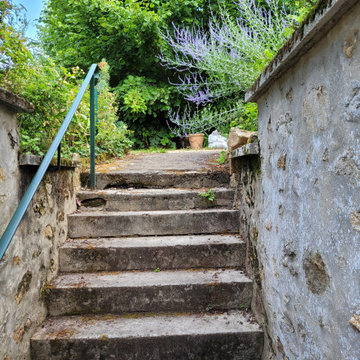
? Aménagement extérieur | Terrasse en travertin | Escalier en margelle et travertin
✅ Réalisation d'un aménagement extérieur :
- dépose des dalles existantes de hauteurs différentes,
- dalle béton réalisée,
- drainage,
- allées redessinées en travertin et cailloux,
- escalier rénové en margelle et contremarches en travertin.
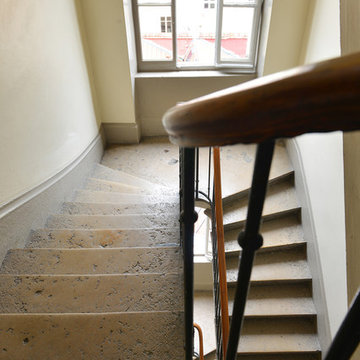
Christel Mauve
Inspiration för mellanstora 60 tals u-trappor i kalk, med sättsteg i kalk och räcke i flera material
Inspiration för mellanstora 60 tals u-trappor i kalk, med sättsteg i kalk och räcke i flera material
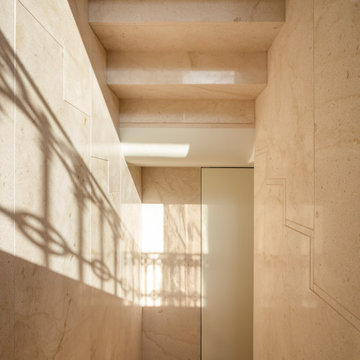
Se utilizan por toda la vivienda materiales como la piedra natural extraída localmente, los enfoscados tradicionales de cal, la madera recuperada de la propia vivienda, y otros materiales y técnicas tradicionales que se emplean sin embargo, con una comprensión contemporánea de los mismos.
Desde el punto de vista espacial, la escalera interior que comunica cada uno de los niveles es, sin lugar a dudas, el elemento más importante de la casa. Recorrerla supone una auténtica experiencia sensorial, pues se trata de un espacio enteramente construido en piedra natural -casi simulando una gruta donde los reflejos, las luces y las sombras, acompañan a lo largo de su singular recorrido.
En fachada, el dueño de la casa, artista de profesión, le dará nombre a esta obra mediante toda una serie de gigantes que, grabados en piedra y vidrio, permiten relacionar la obra con aquellas viviendas del pasado cuya simbología no era sino la cristalización del particular carácter de sus propietarios.
527 foton på trappa i kalk
9
