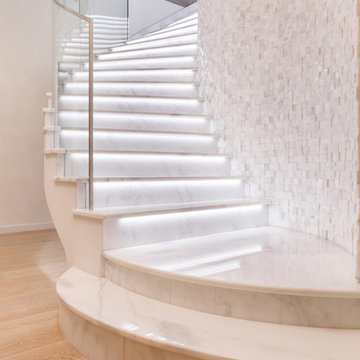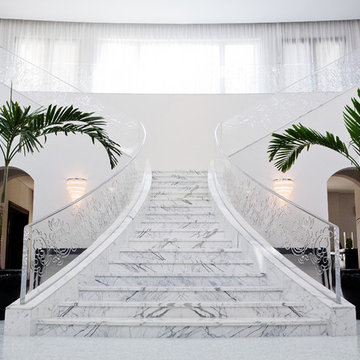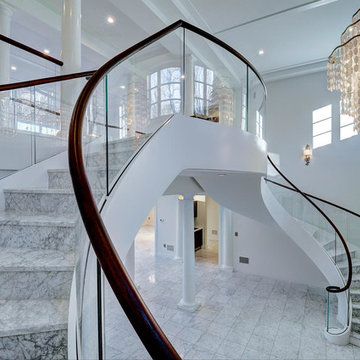942 foton på trappa i marmor
Sortera efter:
Budget
Sortera efter:Populärt i dag
41 - 60 av 942 foton
Artikel 1 av 2
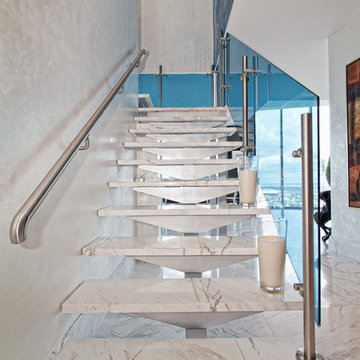
Credit: Ron Rosenzweig
Idéer för en mellanstor modern flytande trappa i marmor, med öppna sättsteg och räcke i glas
Idéer för en mellanstor modern flytande trappa i marmor, med öppna sättsteg och räcke i glas
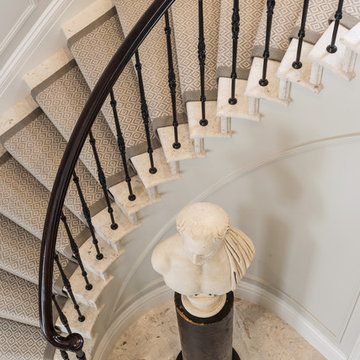
Private Residence - Regent's Park, London
Commended in the Interiors category at the Natural Stone Awards 2018.
Client: Private Owner
Main Contractor: Concept Bespoke Interiors
Prinicipal Stone Contractor & Stone Supplier: New Image Stone
Stones Used: Alba Perla, Perla Argento and Bianco Raffaelo
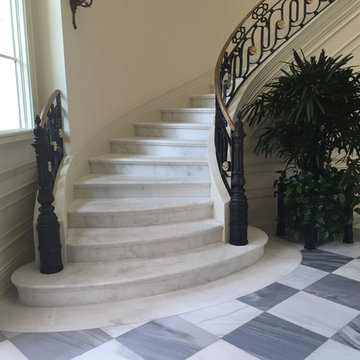
Inspiration för stora klassiska svängda trappor i marmor, med sättsteg i marmor och räcke i metall
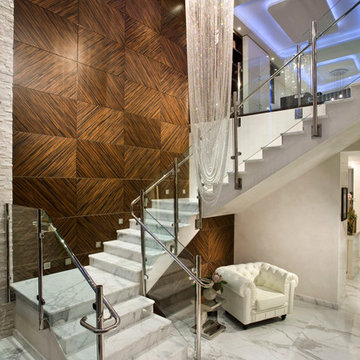
Pfuner Design, Miami - Oceanfront Penthouse
Renata Pfuner
pfunerdesign.com
Modern inredning av en stor u-trappa i marmor, med sättsteg i marmor och räcke i glas
Modern inredning av en stor u-trappa i marmor, med sättsteg i marmor och räcke i glas
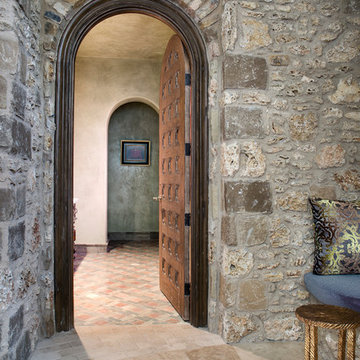
Idéer för stora medelhavsstil svängda trappor i marmor, med sättsteg i marmor och räcke i metall
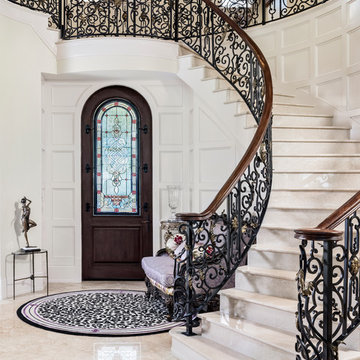
Amber Frederiksen; www.amberfredriksen.com; Houchin Construction info@houchin.com
Idéer för medelhavsstil svängda trappor i marmor, med sättsteg i marmor och räcke i flera material
Idéer för medelhavsstil svängda trappor i marmor, med sättsteg i marmor och räcke i flera material

For this commission the client hired us to do the interiors of their new home which was under construction. The style of the house was very traditional however the client wanted the interiors to be transitional, a mixture of contemporary with more classic design. We assisted the client in all of the material, fixture, lighting, cabinetry and built-in selections for the home. The floors throughout the first floor of the home are a creme marble in different patterns to suit the particular room; the dining room has a marble mosaic inlay in the tradition of an oriental rug. The ground and second floors are hardwood flooring with a herringbone pattern in the bedrooms. Each of the seven bedrooms has a custom ensuite bathroom with a unique design. The master bathroom features a white and gray marble custom inlay around the wood paneled tub which rests below a venetian plaster domes and custom glass pendant light. We also selected all of the furnishings, wall coverings, window treatments, and accessories for the home. Custom draperies were fabricated for the sitting room, dining room, guest bedroom, master bedroom, and for the double height great room. The client wanted a neutral color scheme throughout the ground floor; fabrics were selected in creams and beiges in many different patterns and textures. One of the favorite rooms is the sitting room with the sculptural white tete a tete chairs. The master bedroom also maintains a neutral palette of creams and silver including a venetian mirror and a silver leafed folding screen. Additional unique features in the home are the layered capiz shell walls at the rear of the great room open bar, the double height limestone fireplace surround carved in a woven pattern, and the stained glass dome at the top of the vaulted ceilings in the great room.
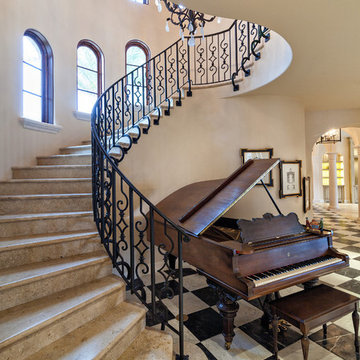
Photographer: Ron Rosenzweig
Home Builder: Onshore Construction & Dev. Co.
Interior Design: Marc Michaels
Cabinetry: Artistry-Masters of Woodcraft
Architects: Dailey Janssen Architects

Interior deconstruction that preceded the renovation has made room for efficient space division. Bi-level entrance hall breaks the apartment into two wings: the left one of the first floor leads to a kitchen and the right one to a living room. The walls are layered with large marble tiles and wooden veneer, enriching and invigorating the space.
A master bedroom with an open bathroom and a guest room are located in the separate wings of the second floor. Transitional space between the floors contains a comfortable reading area with a library and a glass balcony. One of its walls is encrusted with plants, exuding distinctively calm atmosphere.
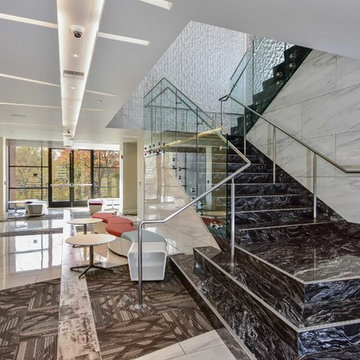
Stone: Polished Arabian Nights Granite
Builder: Modern Builders Inc.
Inspiration för stora moderna raka trappor i marmor, med sättsteg i marmor och räcke i metall
Inspiration för stora moderna raka trappor i marmor, med sättsteg i marmor och räcke i metall

The floating circular staircase side view emphasizing the curved glass and mahongany railings. Combined with the marble stairs and treads... clean, simple and elegant. Tom Grimes Photography
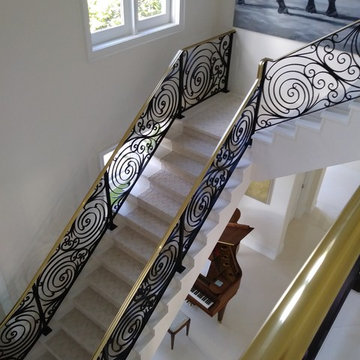
Inspiration för stora moderna l-trappor i marmor, med sättsteg i marmor och räcke i metall
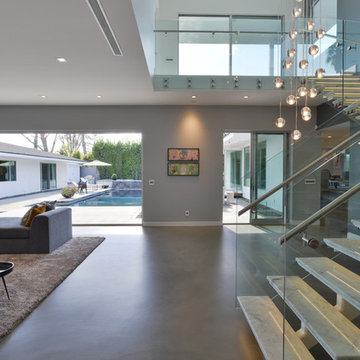
Modern design by Alberto Juarez and Darin Radac of Novum Architecture in Los Angeles.
Inspiration för mellanstora moderna l-trappor i marmor, med öppna sättsteg och räcke i glas
Inspiration för mellanstora moderna l-trappor i marmor, med öppna sättsteg och räcke i glas
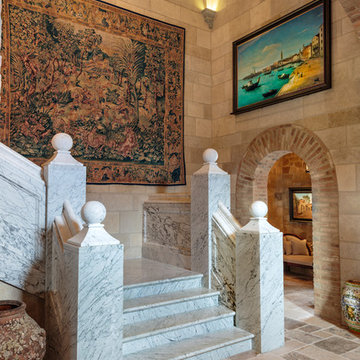
Idéer för att renovera en medelhavsstil l-trappa i marmor, med sättsteg i marmor
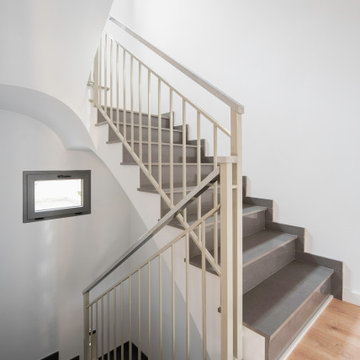
Escalera de boveda de ladrillo con tramos anchos, con iluminación natural desde el patio. La barandilla metálica de barrotes verticales la dota de seguridad y a su vez le da un carácter liviano, gracias al acertado tono beig de su pintura, que contrasta con el gris oscuro del granito utilizado como revestimiento de sus peldaños.
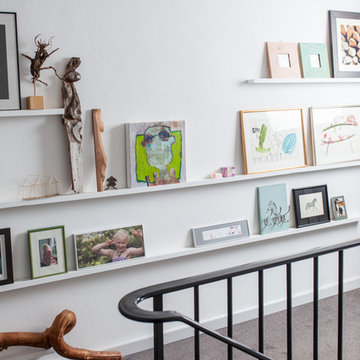
Durch ihren ganz leichten Gelb- Violett und Rotanteil hat Carmelia einen warmen Rosastich. Auf großer Fläche fällt dieser aber kaum auf, sondern die Farbe wirkt wie ein warmes, freundliches Weiß.
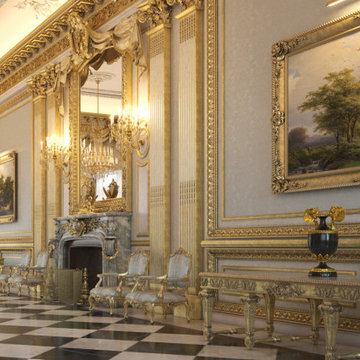
Private Royal Palace with Butler Staff; Movie Theater; Valet Parking; Indoor/Outdoor Infinity Pool; Indoor/Outdoor Garden; Sub-Zero Professional Appliances Package; Chef Kitchen; Car Collection Garage; Golf Course; Library; Gym; 35 Bedrooms; 39 Bathrooms; Royal Indoor/Outdoor Custom Made Furniture; Marble Columns; Stucco Bas Relief; Marble Stairs; Marble Checkered Floors; Sun Room; Foyer Family Room; Halls; Indoor/Outdoor Bars; Nursery; Staircase; Walki-In Wine Cellar; Laundry Room; Landscape and more
942 foton på trappa i marmor
3
