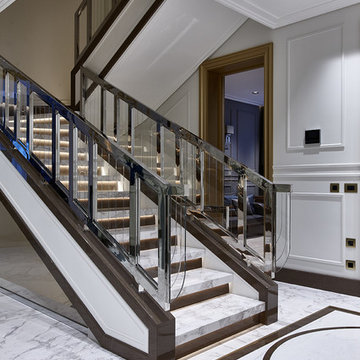942 foton på trappa i marmor
Sortera efter:
Budget
Sortera efter:Populärt i dag
161 - 180 av 942 foton
Artikel 1 av 2
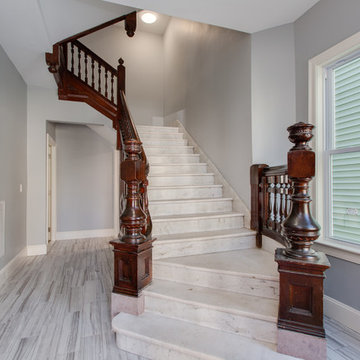
Inspiration för stora klassiska u-trappor i marmor, med sättsteg i marmor och räcke i trä
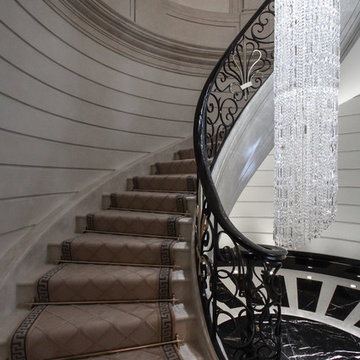
New-build contemporary-classical interior and staircase. The chandelier is more than 10m long!
Exempel på en mycket stor klassisk svängd trappa i marmor, med sättsteg i marmor och räcke i metall
Exempel på en mycket stor klassisk svängd trappa i marmor, med sättsteg i marmor och räcke i metall
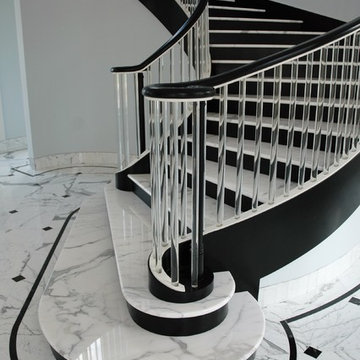
Curved stair with closed-end stringers and marble treads
Inredning av en mycket stor svängd trappa i marmor, med räcke i glas och sättsteg i målat trä
Inredning av en mycket stor svängd trappa i marmor, med räcke i glas och sättsteg i målat trä
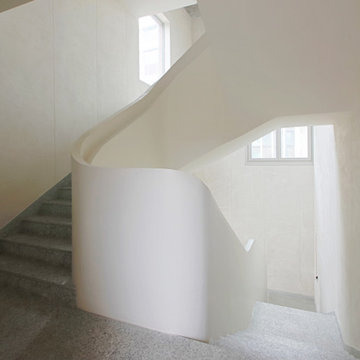
Exempel på en stor industriell svängd trappa i marmor, med sättsteg i marmor
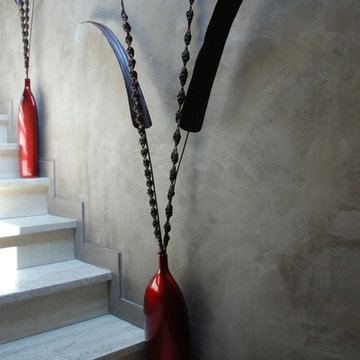
Les vases de couleur rouge donnent une note colorée au mur chaulé
Klassisk inredning av en mellanstor rak trappa i marmor, med sättsteg i marmor
Klassisk inredning av en mellanstor rak trappa i marmor, med sättsteg i marmor
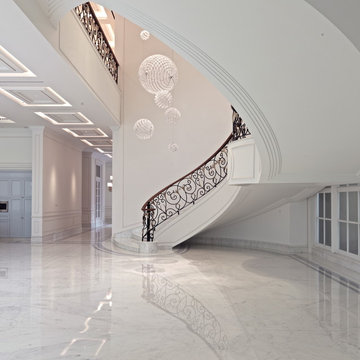
Idéer för stora vintage svängda trappor i marmor, med sättsteg i kalk och räcke i metall
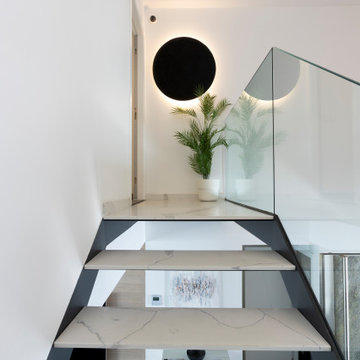
El mármol de cada peldaño en esta escalera continúa la veta del anterior, ya que están cortados de una pieza contínua. Es como si las vetas de la piedra guiaran el camino al piso superior. La barandilla de vidrio laminado crea un efecto ligero y sencillo, dejando el protagonismo a la lámpara de diseño Eclipse.
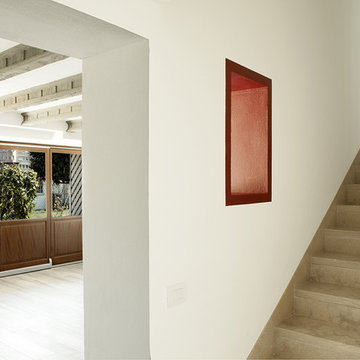
Fotografie Antonio La Grotta
Foto på en stor funkis u-trappa i marmor, med sättsteg i marmor och räcke i trä
Foto på en stor funkis u-trappa i marmor, med sättsteg i marmor och räcke i trä
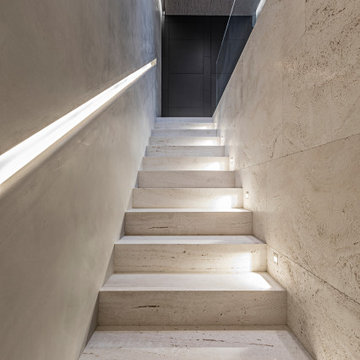
Scala interna in marmo, scala moderna assemblata a 45°, scala in travertino bianco.
Inspiration för en funkis rak trappa i marmor, med sättsteg i marmor
Inspiration för en funkis rak trappa i marmor, med sättsteg i marmor
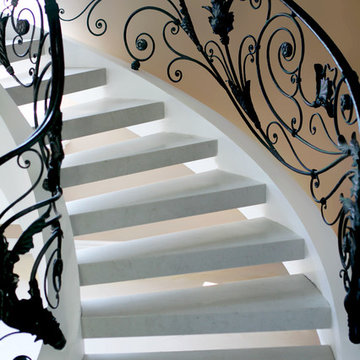
Лестница из кварцевого агломерата CaesarStone 5000
Klassisk inredning av en mellanstor spiraltrappa i marmor, med räcke i metall
Klassisk inredning av en mellanstor spiraltrappa i marmor, med räcke i metall
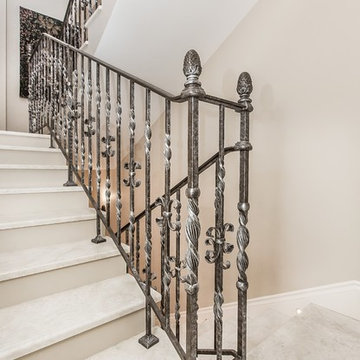
Кованое ограждение, выполненное из элементов
Grande forge (Франция).
Изготовление и монтаж Mercury forge.
Klassisk inredning av en mellanstor u-trappa i marmor, med sättsteg i marmor
Klassisk inredning av en mellanstor u-trappa i marmor, med sättsteg i marmor
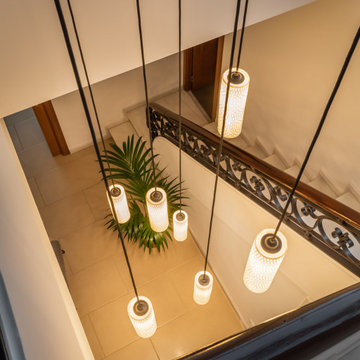
Se trata de la reforma parcial de una casa inglesa en Sabadell, entre medianeras y de tres alturas, distribuidas con una escalera de barandilla de forja y un tragaluz que le da la vida.
Hemos jugado con los espacios de paso para que te quedes un ratito a disfrutarlos; sentarte a leer una revista o simplemente contemplar y disfrutar.
Se ha reformado el dormitorio infantil para los reyes de la casa, donde hemos aprovechado el hueco de la escalera como armario.
El baño de cortesía con lavamanos hecho a mano y grifería metalizada, con fondo de cerámica cuadrada.
Un estudio - espacio de juego para los pequeños, con almacenaje y escritorios amplios para manualidades y trastadas.
La entrada y el espacio de la escalera ¡Ay! Lugares de paso en los que te quieres quedar, aquí sobre todo hemos jugado con la iluminación, mobiliario muy minimalista y algunos contrastes.
Y la buhardilla, que hace las veces de espacio de escape, lugar donde disfrutar de una buena película, escondite para leer o dormitorio de invitados.
Toda la iluminación ha sido repensada combinando luz ambiental con puntual y algún capricho en cerámica como en el hueco de la escalera. Ell blanco hace de nexo y denominador común para aprovechar la luz, unir y resaltarla elementos.
Sabadell · 2022
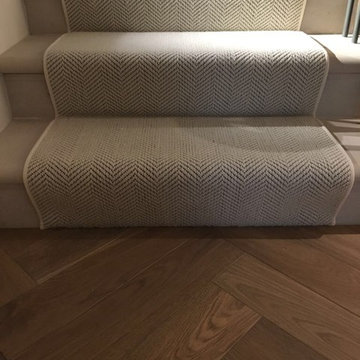
Crucial Trading Wool Herringbone bespoke stair runner carpet with piped taped edging in Maida Vale London
Inredning av en klassisk stor rak trappa i marmor, med sättsteg i marmor och räcke i metall
Inredning av en klassisk stor rak trappa i marmor, med sättsteg i marmor och räcke i metall
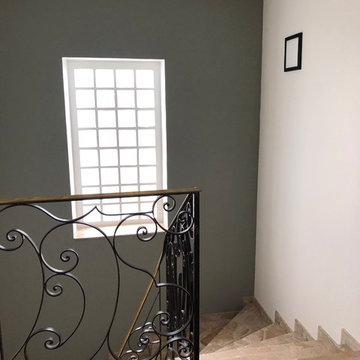
Architecture d'Intérieur & décoration h(O)me Attitudes by Sylvie Grimal
Crédit photo Sylvie Grimal
Bild på en stor funkis svängd trappa i marmor, med sättsteg i marmor och räcke i metall
Bild på en stor funkis svängd trappa i marmor, med sättsteg i marmor och räcke i metall
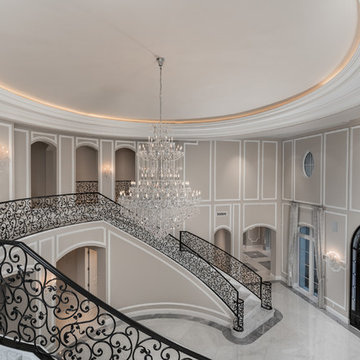
Beautiful entry double marble staircase with wrought iron railing and large crystal chandelier.
Inspiration för en mycket stor vintage svängd trappa i marmor, med sättsteg i marmor och räcke i flera material
Inspiration för en mycket stor vintage svängd trappa i marmor, med sättsteg i marmor och räcke i flera material
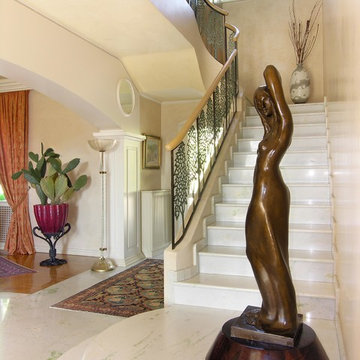
Cristina Fiorentini
Inredning av en klassisk stor u-trappa i marmor, med sättsteg i marmor
Inredning av en klassisk stor u-trappa i marmor, med sättsteg i marmor
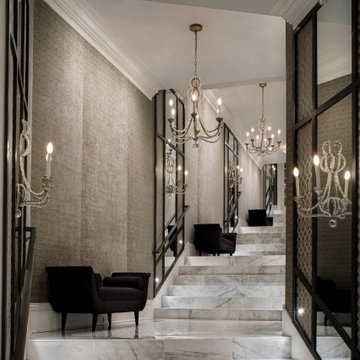
Underground staircase connecting the main residence to the the pool house which overlooks the lake. This space features marble mosaic tile inlays, upholstered walls, and is accented with crystal chandeliers and sconces.
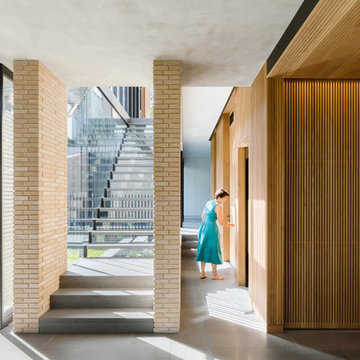
A warm palette of materials.
The Balmoral House is located within the lower north-shore suburb of Balmoral. The site presents many difficulties being wedged shaped, on the low side of the street, hemmed in by two substantial existing houses and with just half the land area of its neighbours. Where previously the site would have enjoyed the benefits of a sunny rear yard beyond the rear building alignment, this is no longer the case with the yard having been sold-off to the neighbours.
Our design process has been about finding amenity where on first appearance there appears to be little.
The design stems from the first key observation, that the view to Middle Harbour is better from the lower ground level due to the height of the canopy of a nearby angophora that impedes views from the first floor level. Placing the living areas on the lower ground level allowed us to exploit setback controls to build closer to the rear boundary where oblique views to the key local features of Balmoral Beach and Rocky Point Island are best.
This strategy also provided the opportunity to extend these spaces into gardens and terraces to the limits of the site, maximising the sense of space of the 'living domain'. Every part of the site is utilised to create an array of connected interior and exterior spaces
The planning then became about ordering these living volumes and garden spaces to maximise access to view and sunlight and to structure these to accommodate an array of social situations for our Client’s young family. At first floor level, the garage and bedrooms are composed in a linear block perpendicular to the street along the south-western to enable glimpses of district views from the street as a gesture to the public realm. Critical to the success of the house is the journey from the street down to the living areas and vice versa. A series of stairways break up the journey while the main glazed central stair is the centrepiece to the house as a light-filled piece of sculpture that hangs above a reflecting pond with pool beyond.
The architecture works as a series of stacked interconnected volumes that carefully manoeuvre down the site, wrapping around to establish a secluded light-filled courtyard and terrace area on the north-eastern side. The expression is 'minimalist modern' to avoid visually complicating an already dense set of circumstances. Warm natural materials including off-form concrete, neutral bricks and blackbutt timber imbue the house with a calm quality whilst floor to ceiling glazing and large pivot and stacking doors create light-filled interiors, bringing the garden inside.
In the end the design reverses the obvious strategy of an elevated living space with balcony facing the view. Rather, the outcome is a grounded compact family home sculpted around daylight, views to Balmoral and intertwined living and garden spaces that satisfy the social needs of a growing young family.
Photo: Katherine Lu
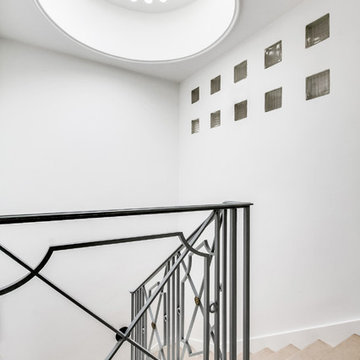
une cage d'escalier très lumineuse intégralement restaurée
Exempel på en stor klassisk svängd trappa i marmor, med sättsteg i marmor och räcke i metall
Exempel på en stor klassisk svängd trappa i marmor, med sättsteg i marmor och räcke i metall
942 foton på trappa i marmor
9
