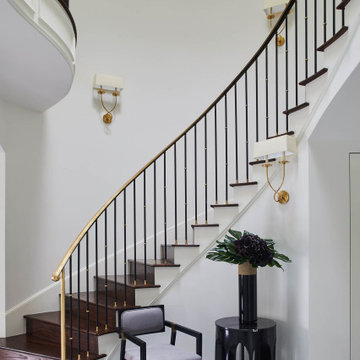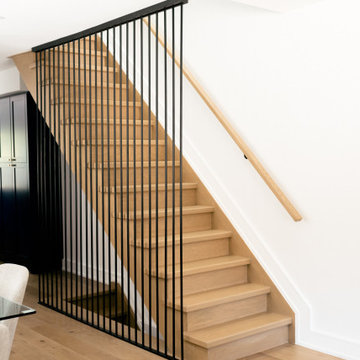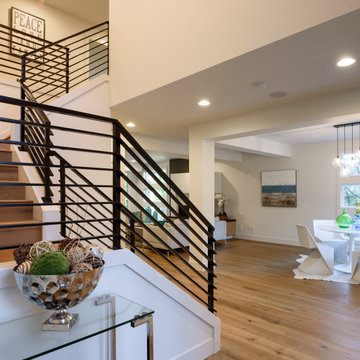87 499 foton på trappa i trä
Sortera efter:
Budget
Sortera efter:Populärt i dag
101 - 120 av 87 499 foton
Artikel 1 av 2

Inspiration för en liten vintage u-trappa i trä, med sättsteg i målat trä och räcke i trä
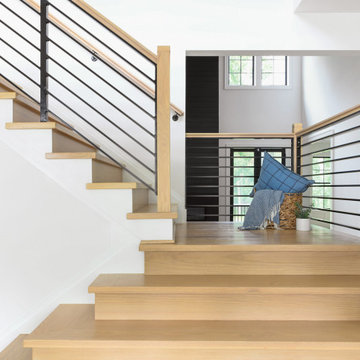
This modern farmhouse showcases our studio’s signature style of uniting California-cool style with Midwestern traditional. Double islands in the kitchen offer loads of counter space and can function as dining and workstations. The black-and-white palette lends a modern vibe to the setup. A sleek bar adjacent to the kitchen flaunts open shelves and wooden cabinetry that allows for stylish entertaining. While warmer hues are used in the living areas and kitchen, the bathrooms are a picture of tranquility with colorful cabinetry and a calming ambiance created with elegant fixtures and decor.
---
Project designed by Pasadena interior design studio Amy Peltier Interior Design & Home. They serve Pasadena, Bradbury, South Pasadena, San Marino, La Canada Flintridge, Altadena, Monrovia, Sierra Madre, Los Angeles, as well as surrounding areas.
---
For more about Amy Peltier Interior Design & Home, click here: https://peltierinteriors.com/
To learn more about this project, click here:
https://peltierinteriors.com/portfolio/modern-elegant-farmhouse-interior-design-vienna/
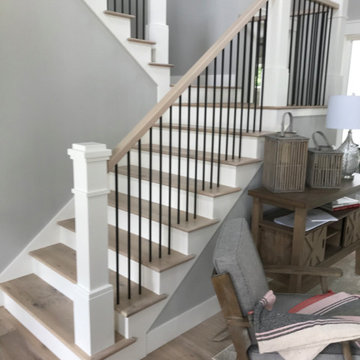
Farmhouse staircase
Lantlig inredning av en stor u-trappa i trä, med sättsteg i målat trä och räcke i trä
Lantlig inredning av en stor u-trappa i trä, med sättsteg i målat trä och räcke i trä

This entry hall is enriched with millwork. Wainscoting is a classical element that feels fresh and modern in this setting. The collection of batik prints adds color and interest to the stairwell and welcome the visitor.
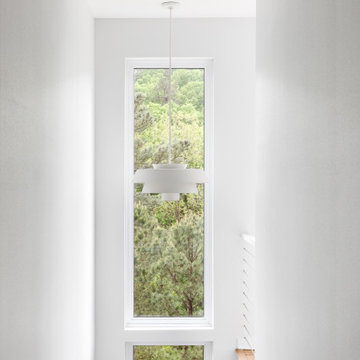
Modern inredning av en rak trappa i trä, med sättsteg i trä och räcke i trä
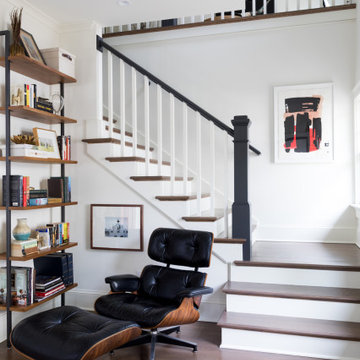
Foto på en vintage l-trappa i trä, med sättsteg i målat trä och räcke i trä

Minimalistisk inredning av en liten flytande trappa i trä, med sättsteg i trä och räcke i trä
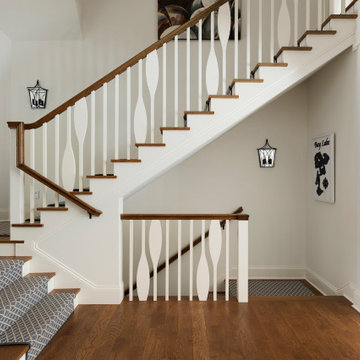
A custom railing system was created using square balusters intermixed with paddle balusters and an over-the-top railing. Painted risers and oak wood treads paired with a custom rug runner and mirrored sconces complete the look. The large artwork in the upper level is custom by an amazing artist, who happens to be the homeowner's daughter.
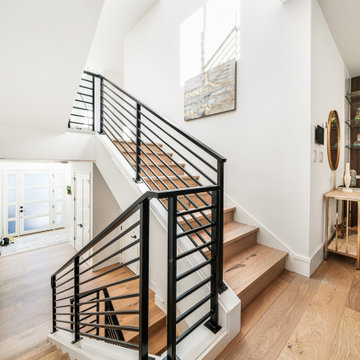
Inredning av en modern u-trappa i trä, med sättsteg i trä och räcke i metall

The custom rift sawn, white oak staircase with the attached perforated screen leads to the second, master suite level. The light flowing in from the dormer windows on the second level filters down through the staircase and the wood screen creating interesting light patterns throughout the day.

Modern Farmhouse stairs
Foto på en stor lantlig u-trappa i trä, med sättsteg i målat trä och räcke i flera material
Foto på en stor lantlig u-trappa i trä, med sättsteg i målat trä och räcke i flera material
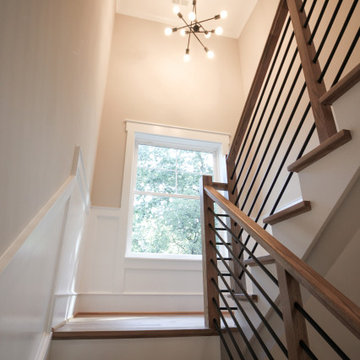
Placed in a central corner in this beautiful home, this u-shape staircase with light color wood treads and hand rails features a horizontal-sleek black rod railing that not only protects its occupants, it also provides visual flow and invites owners and guests to visit bottom and upper levels. CSC © 1976-2020 Century Stair Company. All rights reserved.
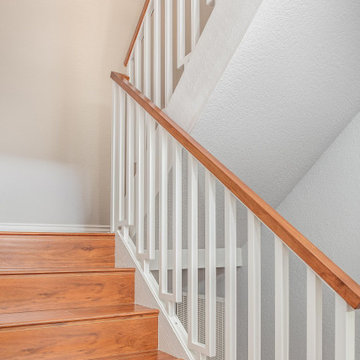
This Cardiff home remodel truly captures the relaxed elegance that this homeowner desired. The kitchen, though small in size, is the center point of this home and is situated between a formal dining room and the living room. The selection of a gorgeous blue-grey color for the lower cabinetry gives a subtle, yet impactful pop of color. Paired with white upper cabinets, beautiful tile selections, and top of the line JennAir appliances, the look is modern and bright. A custom hood and appliance panels provide rich detail while the gold pulls and plumbing fixtures are on trend and look perfect in this space. The fireplace in the family room also got updated with a beautiful new stone surround. Finally, the master bathroom was updated to be a serene, spa-like retreat. Featuring a spacious double vanity with stunning mirrors and fixtures, large walk-in shower, and gorgeous soaking bath as the jewel of this space. Soothing hues of sea-green glass tiles create interest and texture, giving the space the ultimate coastal chic aesthetic.

A staircase is so much more than circulation. It provides a space to create dramatic interior architecture, a place for design to carve into, where a staircase can either embrace or stand as its own design piece. In this custom stair and railing design, completed in January 2020, we wanted a grand statement for the two-story foyer. With walls wrapped in a modern wainscoting, the staircase is a sleek combination of black metal balusters and honey stained millwork. Open stair treads of white oak were custom stained to match the engineered wide plank floors. Each riser painted white, to offset and highlight the ascent to a U-shaped loft and hallway above. The black interior doors and white painted walls enhance the subtle color of the wood, and the oversized black metal chandelier lends a classic and modern feel.
The staircase is created with several “zones”: from the second story, a panoramic view is offered from the second story loft and surrounding hallway. The full height of the home is revealed and the detail of our black metal pendant can be admired in close view. At the main level, our staircase lands facing the dining room entrance, and is flanked by wall sconces set within the wainscoting. It is a formal landing spot with views to the front entrance as well as the backyard patio and pool. And in the lower level, the open stair system creates continuity and elegance as the staircase ends at the custom home bar and wine storage. The view back up from the bottom reveals a comprehensive open system to delight its family, both young and old!

Entranceway and staircase
Bild på en liten nordisk u-trappa i trä, med sättsteg i trä och räcke i trä
Bild på en liten nordisk u-trappa i trä, med sättsteg i trä och räcke i trä
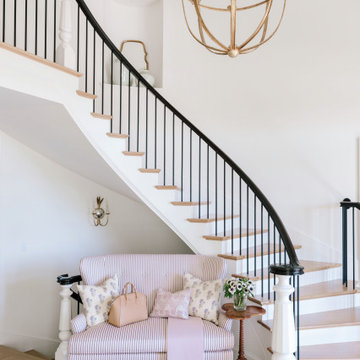
Inredning av en klassisk svängd trappa i trä, med sättsteg i målat trä och räcke i flera material

Wormy Chestnut floor through-out. Horizontal & vertical shiplap wall covering. Iron deatils in the custom railing & custom barn doors.
Idéer för en stor maritim u-trappa i trä, med sättsteg i målat trä och räcke i metall
Idéer för en stor maritim u-trappa i trä, med sättsteg i målat trä och räcke i metall
87 499 foton på trappa i trä
6
