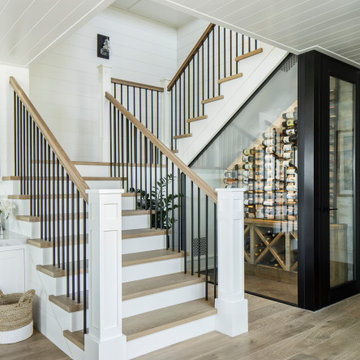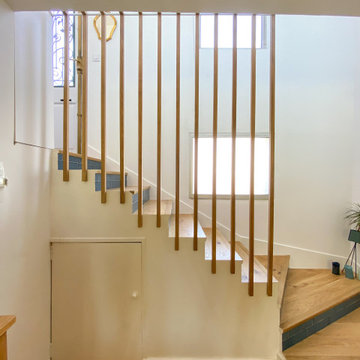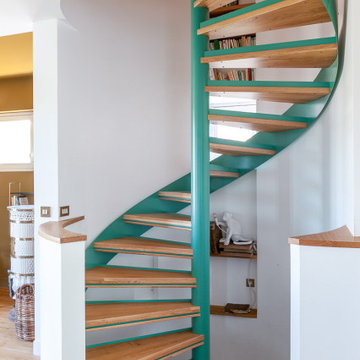87 469 foton på trappa i trä

Foto på en stor funkis flytande trappa i trä, med öppna sättsteg och räcke i glas

Stairway to upper level.
Rustik inredning av en stor flytande trappa i trä, med sättsteg i trä och kabelräcke
Rustik inredning av en stor flytande trappa i trä, med sättsteg i trä och kabelräcke

Photography by Brad Knipstein
Inspiration för stora klassiska l-trappor i trä, med sättsteg i trä och räcke i metall
Inspiration för stora klassiska l-trappor i trä, med sättsteg i trä och räcke i metall
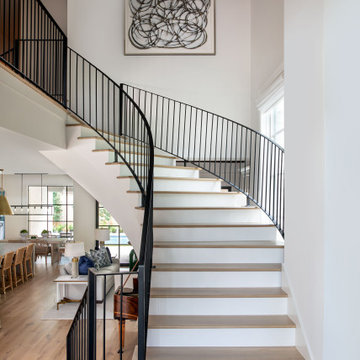
Inspiration för en mycket stor funkis spiraltrappa i trä, med sättsteg i målat trä och räcke i metall

Idéer för att renovera en mellanstor funkis rak trappa i trä, med öppna sättsteg och räcke i metall
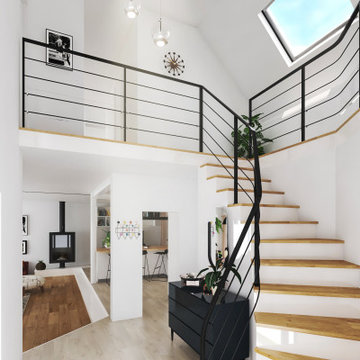
Idéer för att renovera en liten funkis svängd trappa i trä, med sättsteg i betong och räcke i metall

Beautiful custom barn wood loft staircase/ladder for a guest house in Sisters Oregon
Inredning av en rustik liten l-trappa i trä, med sättsteg i metall och räcke i metall
Inredning av en rustik liten l-trappa i trä, med sättsteg i metall och räcke i metall
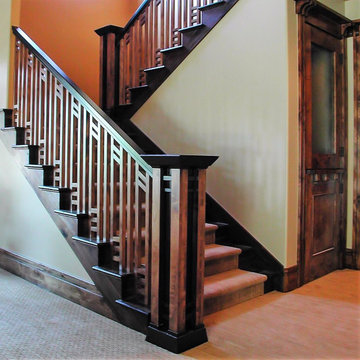
We love to be creative and this project in Park City, Utah encompasses that quality! While this stair layout is typical, the guardrail and newel posts are anything but. The guardrail infill is made up of individual baluster grids, milled from Clear Alder. The handrail is steel and the custom newel posts are a combination of both Alder and steel. Each newel post is actually five posts in one. Starting with the 5 smaller vertical Alder posts we then mortised steel square bar horizontals between them. The base and caps are steel, in between which the smaller posts were sandwiched. After the steel base was bolted down to the floor the parts were assembled like a puzzle with a length of all-thread passing up through the base, center post, and cap to cinch the whole assembly together. It makes for one strong post! The skirts, risers, and aprons are Knotty Alder with solid White Oak treads, bull-nosed shoe plate and cove. All the steel components received a powder-coat finish.

Entry renovation. Architecture, Design & Construction by USI Design & Remodeling.
Idéer för en stor klassisk l-trappa i trä, med sättsteg i trä och räcke i trä
Idéer för en stor klassisk l-trappa i trä, med sättsteg i trä och räcke i trä

Inspiration för en stor vintage svängd trappa i trä, med sättsteg i målat trä och räcke i trä
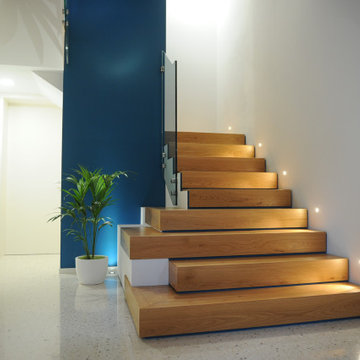
Inspiration för en stor funkis l-trappa i trä, med sättsteg i trä och räcke i glas

This residence was a complete gut renovation of a 4-story row house in Park Slope, and included a new rear extension and penthouse addition. The owners wished to create a warm, family home using a modern language that would act as a clean canvas to feature rich textiles and items from their world travels. As with most Brooklyn row houses, the existing house suffered from a lack of natural light and connection to exterior spaces, an issue that Principal Brendan Coburn is acutely aware of from his experience re-imagining historic structures in the New York area. The resulting architecture is designed around moments featuring natural light and views to the exterior, of both the private garden and the sky, throughout the house, and a stripped-down language of detailing and finishes allows for the concept of the modern-natural to shine.
Upon entering the home, the kitchen and dining space draw you in with views beyond through the large glazed opening at the rear of the house. An extension was built to allow for a large sunken living room that provides a family gathering space connected to the kitchen and dining room, but remains distinctly separate, with a strong visual connection to the rear garden. The open sculptural stair tower was designed to function like that of a traditional row house stair, but with a smaller footprint. By extending it up past the original roof level into the new penthouse, the stair becomes an atmospheric shaft for the spaces surrounding the core. All types of weather – sunshine, rain, lightning, can be sensed throughout the home through this unifying vertical environment. The stair space also strives to foster family communication, making open living spaces visible between floors. At the upper-most level, a free-form bench sits suspended over the stair, just by the new roof deck, which provides at-ease entertaining. Oak was used throughout the home as a unifying material element. As one travels upwards within the house, the oak finishes are bleached to further degrees as a nod to how light enters the home.
The owners worked with CWB to add their own personality to the project. The meter of a white oak and blackened steel stair screen was designed by the family to read “I love you” in Morse Code, and tile was selected throughout to reference places that hold special significance to the family. To support the owners’ comfort, the architectural design engages passive house technologies to reduce energy use, while increasing air quality within the home – a strategy which aims to respect the environment while providing a refuge from the harsh elements of urban living.
This project was published by Wendy Goodman as her Space of the Week, part of New York Magazine’s Design Hunting on The Cut.
Photography by Kevin Kunstadt
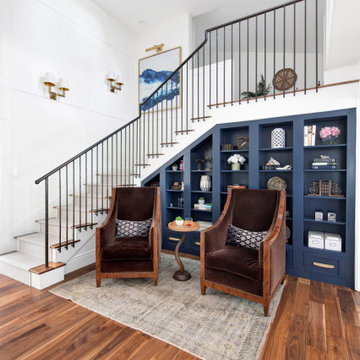
Inredning av en lantlig l-trappa i trä, med sättsteg i målat trä och räcke i metall

Inredning av en lantlig mycket stor svängd trappa i trä, med sättsteg i trä och räcke i trä

Inredning av en modern mellanstor rak trappa i trä, med sättsteg i trä och räcke i flera material
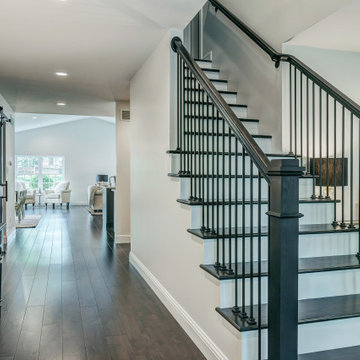
Idéer för en stor klassisk rak trappa i trä, med sättsteg i målat trä och räcke i flera material

Modern inredning av en flytande trappa i trä, med öppna sättsteg och kabelräcke
87 469 foton på trappa i trä
5
