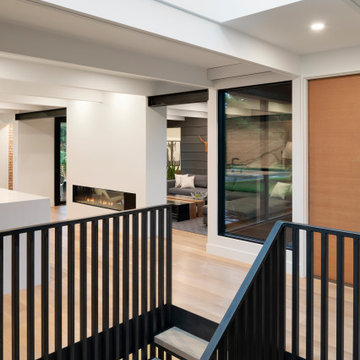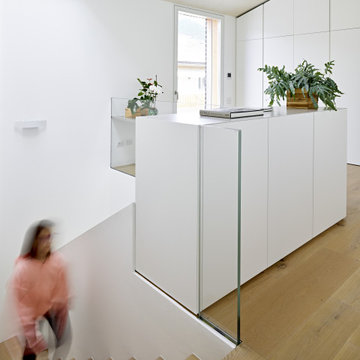87 469 foton på trappa i trä

Architecture intérieure d'un appartement situé au dernier étage d'un bâtiment neuf dans un quartier résidentiel. Le Studio Catoir a créé un espace élégant et représentatif avec un soin tout particulier porté aux choix des différents matériaux naturels, marbre, bois, onyx et à leur mise en oeuvre par des artisans chevronnés italiens. La cuisine ouverte avec son étagère monumentale en marbre et son ilôt en miroir sont les pièces centrales autour desquelles s'articulent l'espace de vie. La lumière, la fluidité des espaces, les grandes ouvertures vers la terrasse, les jeux de reflets et les couleurs délicates donnent vie à un intérieur sensoriel, aérien et serein.

Take a home that has seen many lives and give it yet another one! This entry foyer got opened up to the kitchen and now gives the home a flow it had never seen.
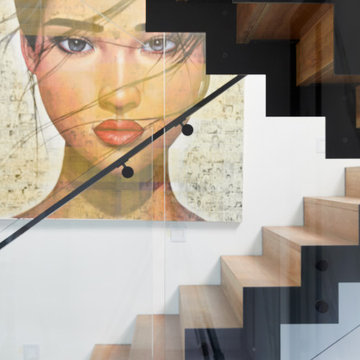
Balaclava Road is constructed with rich Spotted Gum timbers, playing off against black mild steel zig-zag stringers and handrail. This combination, together with floor to ceiling glass balustrade which runs down 4 flights, is a testament to the design and construction of this beautiful project.

The Ross Peak Steel Stringer Stair and Railing is full of functionality and flair. Steel stringers paired with waterfall style white oak treads, with a continuous grain pattern for a seamless design. A shadow reveal lined with LED lighting follows the stairs up, illuminating the Blue Burned Fir wall. The railing is made of stainless steel posts and continuous stainless steel rod balusters. The hand railing is covered in a high quality leather and hand stitched, tying the contrasting industrial steel with the softness of the wood for a finished look. Below the stairs is the Illuminated Stair Wine Closet, that’s extenuated by stair design and carries the lighting into the space.
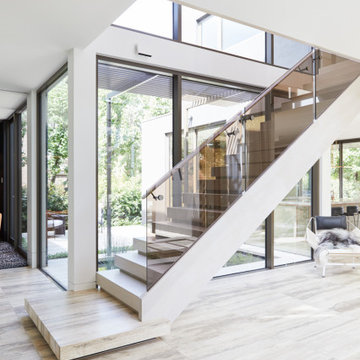
A class above. This beautiful American Oak stair paired with a rebated bronzed glass balustrade and custom continuous handrail sits within Verde Homes’ stunning Burke Road display home.

A traditional wood stair I designed as part of the gut renovation and expansion of a historic Queen Village home. What I find exciting about this stair is the gap between the second floor landing and the stair run down -- do you see it? I do a lot of row house renovation/addition projects and these homes tend to have layouts so tight I can't afford the luxury of designing that gap to let natural light flow between floors.
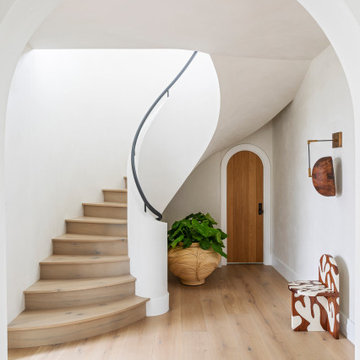
Inspiration för mycket stora maritima svängda trappor i trä, med sättsteg i trä och räcke i metall

Skylights illuminate the curves of the spiral staircase design in Deco House.
Idéer för att renovera en mellanstor funkis svängd trappa i trä, med sättsteg i trä och räcke i metall
Idéer för att renovera en mellanstor funkis svängd trappa i trä, med sättsteg i trä och räcke i metall
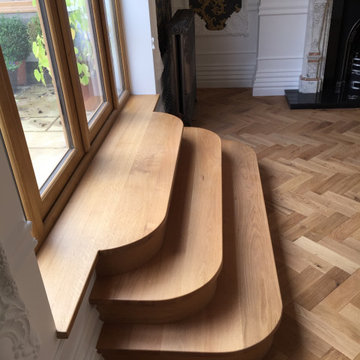
Oak treads and risers
Idéer för en liten klassisk svängd trappa i trä, med sättsteg i trä
Idéer för en liten klassisk svängd trappa i trä, med sättsteg i trä
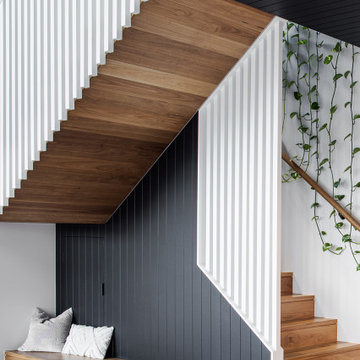
Enclosed Stairs with timber seat, white balusters and hanging plants from planter box above.
Foto på en funkis trappa i trä, med räcke i trä
Foto på en funkis trappa i trä, med räcke i trä

Idéer för mycket stora vintage raka trappor i trä, med sättsteg i trä och räcke i metall
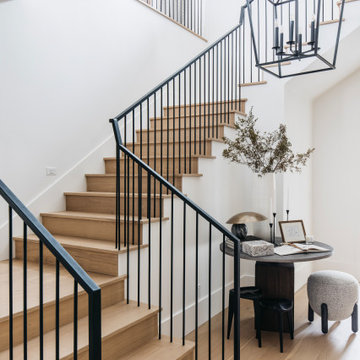
Idéer för att renovera en stor vintage l-trappa i trä, med sättsteg i trä och räcke i metall

Gorgeous refinished historic staircase in a landmarked Brooklyn Brownstone.
Bild på en mellanstor vintage l-trappa i trä, med sättsteg i trä och räcke i trä
Bild på en mellanstor vintage l-trappa i trä, med sättsteg i trä och räcke i trä
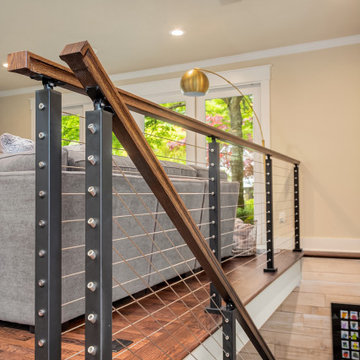
New staircase with floating wood stair treads and cable railing system.
Idéer för att renovera en mellanstor funkis flytande trappa i trä, med öppna sättsteg och räcke i flera material
Idéer för att renovera en mellanstor funkis flytande trappa i trä, med öppna sättsteg och räcke i flera material
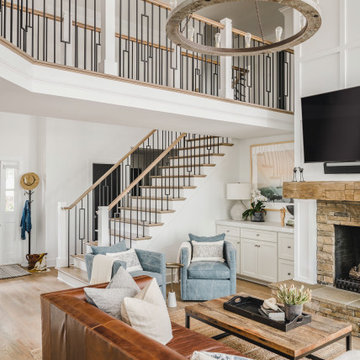
We took advantage of the double volume ceiling height in the living room and added millwork to the stone fireplace, a reclaimed wood beam and a gorgeous, chandelier. The staircase and catwalk formed a large part of the open plan living space. We updated the handrails and spindles with more contemporary square options which transformed the space.

With two teen daughters, a one bathroom house isn’t going to cut it. In order to keep the peace, our clients tore down an existing house in Richmond, BC to build a dream home suitable for a growing family. The plan. To keep the business on the main floor, complete with gym and media room, and have the bedrooms on the upper floor to retreat to for moments of tranquility. Designed in an Arts and Crafts manner, the home’s facade and interior impeccably flow together. Most of the rooms have craftsman style custom millwork designed for continuity. The highlight of the main floor is the dining room with a ridge skylight where ship-lap and exposed beams are used as finishing touches. Large windows were installed throughout to maximize light and two covered outdoor patios built for extra square footage. The kitchen overlooks the great room and comes with a separate wok kitchen. You can never have too many kitchens! The upper floor was designed with a Jack and Jill bathroom for the girls and a fourth bedroom with en-suite for one of them to move to when the need presents itself. Mom and dad thought things through and kept their master bedroom and en-suite on the opposite side of the floor. With such a well thought out floor plan, this home is sure to please for years to come.
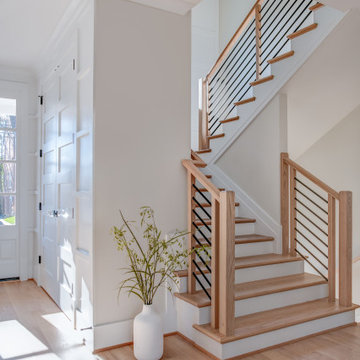
Modern Farmhouse stairs
Inspiration för en stor lantlig u-trappa i trä, med sättsteg i målat trä och räcke i flera material
Inspiration för en stor lantlig u-trappa i trä, med sättsteg i målat trä och räcke i flera material
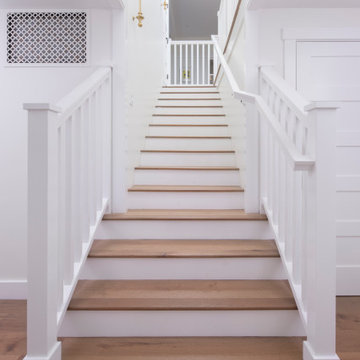
Idéer för att renovera en maritim u-trappa i trä, med sättsteg i målat trä och räcke i trä
87 469 foton på trappa i trä
4
