210 foton på trappa i travertin
Sortera efter:
Budget
Sortera efter:Populärt i dag
1 - 20 av 210 foton
Artikel 1 av 2
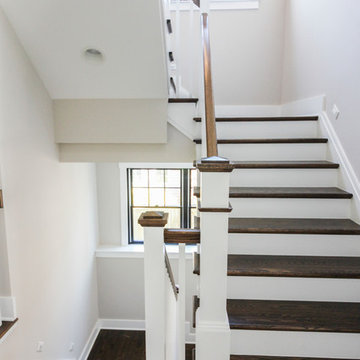
In this smart home, the space under the basement stairs was brilliantly transformed into a cozy and safe space, where dreaming, reading and relaxing are allowed. Once you leave this magical place and go to the main level, you find a minimalist and elegant staircase system made with red oak handrails and treads and white-painted square balusters. CSC 1976-2020 © Century Stair Company. ® All Rights Reserved.

An used closet under the stairs is transformed into a beautiful and functional chilled wine cellar with a new wrought iron railing for the stairs to tie it all together. Travertine slabs replace carpet on the stairs.
LED lights are installed in the wine cellar for additional ambient lighting that gives the room a soft glow in the evening.
Photos by:
Ryan Wilson
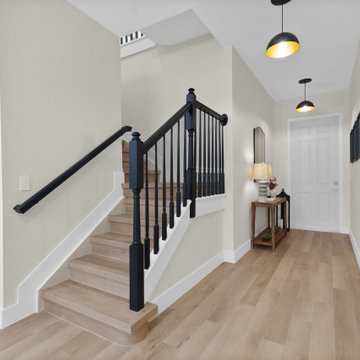
Inspired by sandy shorelines on the California coast, this beachy blonde vinyl floor brings just the right amount of variation to each room. With the Modin Collection, we have raised the bar on luxury vinyl plank. The result is a new standard in resilient flooring. Modin offers true embossed in register texture, a low sheen level, a rigid SPC core, an industry-leading wear layer, and so much more.
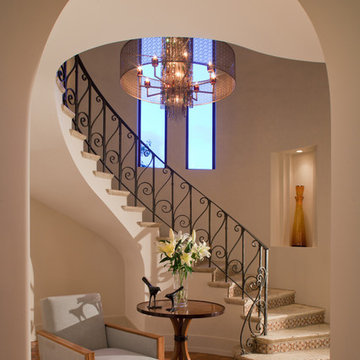
Bart Reines Construction
Photo by Robin Hill
Inspiration för en medelhavsstil trappa i travertin, med räcke i metall
Inspiration för en medelhavsstil trappa i travertin, med räcke i metall
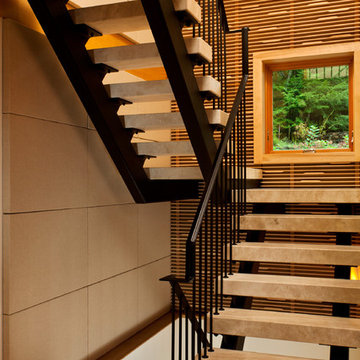
Floating travertine staircase | Scott Bergmann Photography
Idéer för funkis u-trappor i travertin, med öppna sättsteg och räcke i metall
Idéer för funkis u-trappor i travertin, med öppna sättsteg och räcke i metall
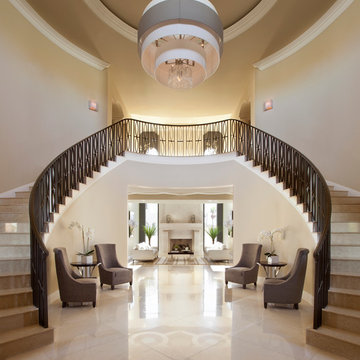
Luxe Magazine
Inredning av en modern mycket stor svängd trappa i travertin, med sättsteg i travertin och räcke i metall
Inredning av en modern mycket stor svängd trappa i travertin, med sättsteg i travertin och räcke i metall
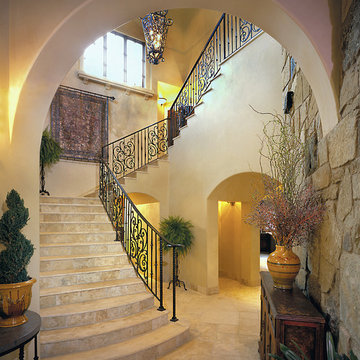
Idéer för att renovera en vintage u-trappa i travertin, med sättsteg i travertin och räcke i metall
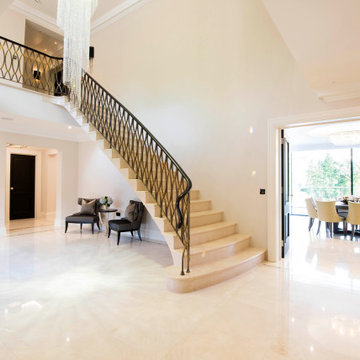
Bespoke stone staircase with unique designed brass hand rail.
Idéer för att renovera en stor funkis svängd trappa i travertin, med sättsteg i travertin och räcke i metall
Idéer för att renovera en stor funkis svängd trappa i travertin, med sättsteg i travertin och räcke i metall
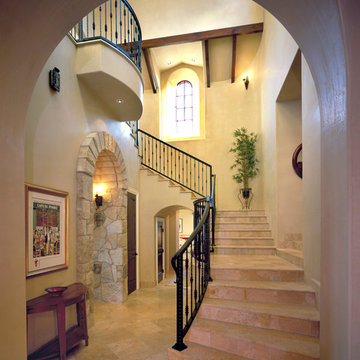
The stair tower features a two story ceiling and clere-story windows which brings floods of sunlight into this interior space. The stairs are travertine tile and the walls and ceiling are plaster giving this space a very rich and elegant look. The wrought-iron rail continues up the stairs to a "Juliet balcony" in the center of the sunny space.
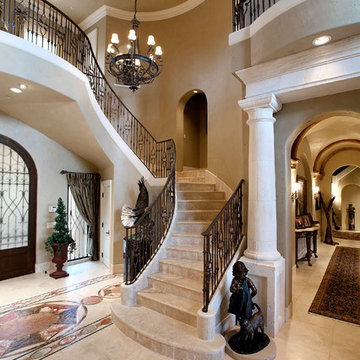
big ideas creations
Exempel på en medelhavsstil svängd trappa i travertin, med sättsteg i travertin
Exempel på en medelhavsstil svängd trappa i travertin, med sättsteg i travertin
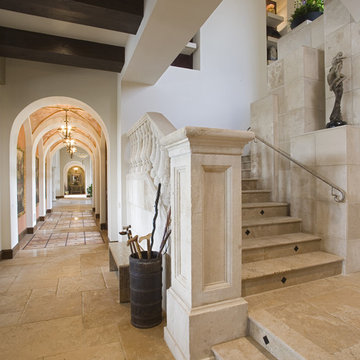
Spanish Mission style
Inspiration för medelhavsstil trappor i travertin, med sättsteg i travertin och räcke i metall
Inspiration för medelhavsstil trappor i travertin, med sättsteg i travertin och räcke i metall
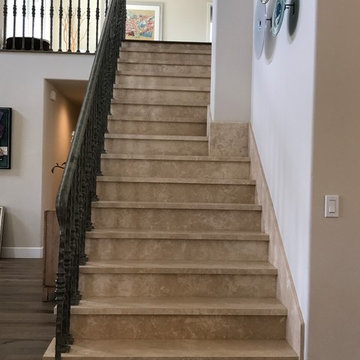
Inspiration för en mellanstor vintage rak trappa i travertin, med sättsteg i travertin och räcke i metall
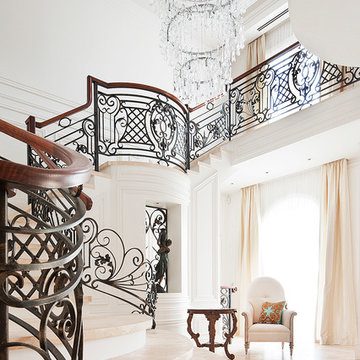
The grand French provincial staircase, uses a combination of custom wrought iron design, dark hardwood banister and travertine treads.
A central chandelier provides the grand staircase opulence.
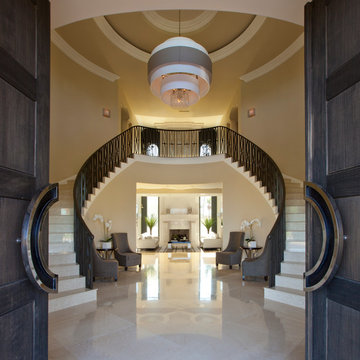
Luxe Magazine
Idéer för mycket stora funkis svängda trappor i travertin, med sättsteg i travertin och räcke i metall
Idéer för mycket stora funkis svängda trappor i travertin, med sättsteg i travertin och räcke i metall
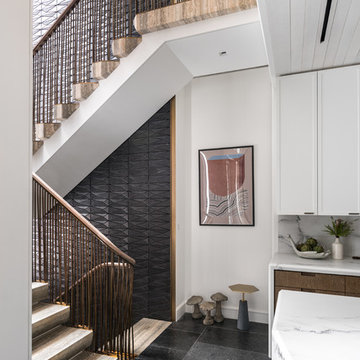
Townhouse stair in travertine block with bent bronze and walnut railing. Custom formed terra cotta tiles in an inky glaze line the 30ft tall walls of the stair. The stair links the kitchen, pictured here, to dining room and wine room/lounge above and below. Photo by Alan Tansey. Architecture and Interior Design by MKCA.
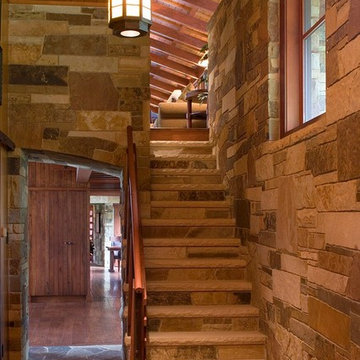
Foto på en mellanstor rustik rak trappa i travertin, med sättsteg i travertin och räcke i trä
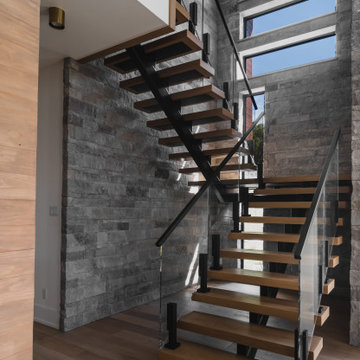
Idéer för att renovera en flytande trappa i travertin, med öppna sättsteg och räcke i glas
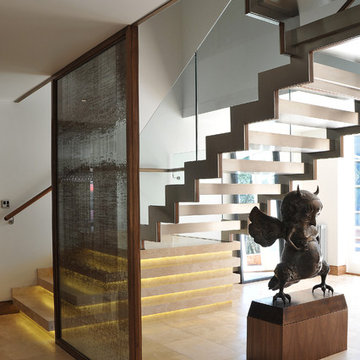
Modern inredning av en mellanstor flytande trappa i travertin, med öppna sättsteg och räcke i glas
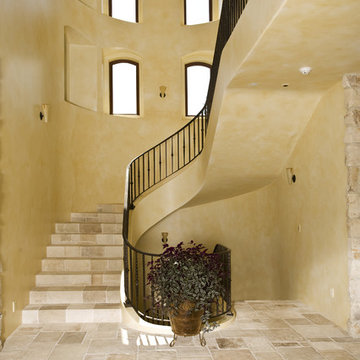
This 15,000+ square foot Tuscan beauty is located high in the hills of Los Gatos. Conrado built the main house, the guest house, and the pool and installed all of the hardscaping and landscaping. Special features include imported clay tile roofing, a round garage (to mimic an old water tank), a whole house generator, and radiant floor heat throughout.
Architect: Michael Layne & Associates
Landscape Architect: Robert Mowat Associates
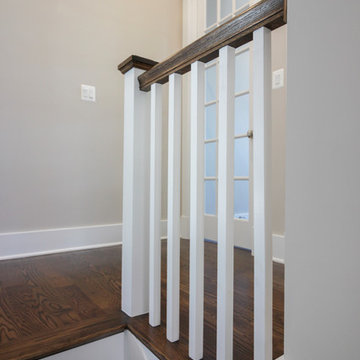
In this smart home, the space under the basement stairs was brilliantly transformed into a cozy and safe space, where dreaming, reading and relaxing are allowed. Once you leave this magical place and go to the main level, you find a minimalist and elegant staircase system made with red oak handrails and treads and white-painted square balusters. CSC 1976-2020 © Century Stair Company. ® All Rights Reserved.
210 foton på trappa i travertin
1