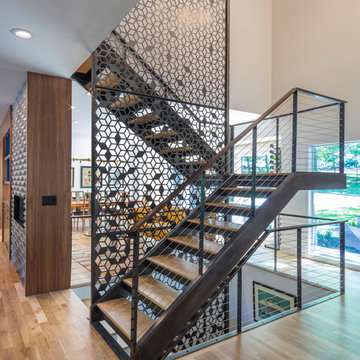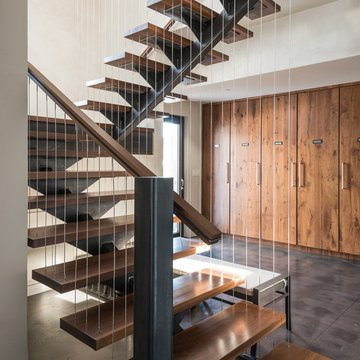721 foton på trappa, med öppna sättsteg och kabelräcke
Sortera efter:
Budget
Sortera efter:Populärt i dag
1 - 20 av 721 foton

Take a home that has seen many lives and give it yet another one! This entry foyer got opened up to the kitchen and now gives the home a flow it had never seen.
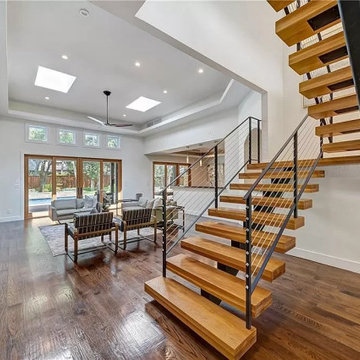
Exempel på en stor modern flytande trappa i trä, med öppna sättsteg och kabelräcke
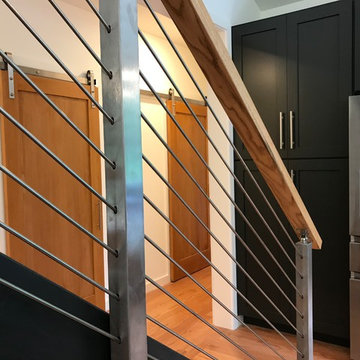
Idéer för att renovera en mellanstor funkis rak trappa i trä, med öppna sättsteg och kabelräcke

Clean and modern staircase
© David Lauer Photography
Idéer för mellanstora funkis flytande trappor i trä, med öppna sättsteg och kabelräcke
Idéer för mellanstora funkis flytande trappor i trä, med öppna sättsteg och kabelräcke

Black Cables and Fittings on a wood interior staircase with black metal posts.
Railings by Keuka Studios www.keuka-studios.com
Photographer Dave Noonan

Gut renovation of 1880's townhouse. New vertical circulation and dramatic rooftop skylight bring light deep in to the middle of the house. A new stair to roof and roof deck complete the light-filled vertical volume. Programmatically, the house was flipped: private spaces and bedrooms are on lower floors, and the open plan Living Room, Dining Room, and Kitchen is located on the 3rd floor to take advantage of the high ceiling and beautiful views. A new oversized front window on 3rd floor provides stunning views across New York Harbor to Lower Manhattan.
The renovation also included many sustainable and resilient features, such as the mechanical systems were moved to the roof, radiant floor heating, triple glazed windows, reclaimed timber framing, and lots of daylighting.
All photos: Lesley Unruh http://www.unruhphoto.com/
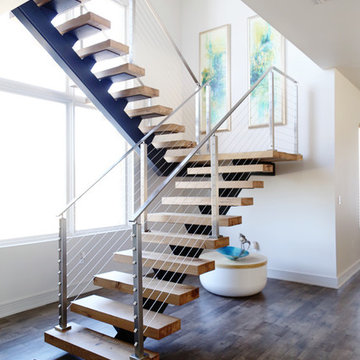
Floating staircase picture taken after client move in. Front focal stairway that provides access from a large open expansive downstairs living to the upstairs bedrooms, deck and game room. HSS Structural steel support hidden in walls with solid white oak treads and stainless steel handrails and cable. LED lights were installed in the nosing of the stairs. Bona-Waterborne Traffic Naturale finish used on stairs for natural color, matte finish level and seamless touch-up on repairs. Furnishings, interior selections and artwork by Susan Eddings Perez
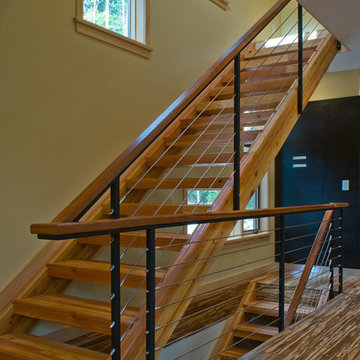
Perched on a steep ravine edge among the trees.
photos by Chris Kendall
Inspiration för en stor funkis rak trappa i trä, med kabelräcke och öppna sättsteg
Inspiration för en stor funkis rak trappa i trä, med kabelräcke och öppna sättsteg
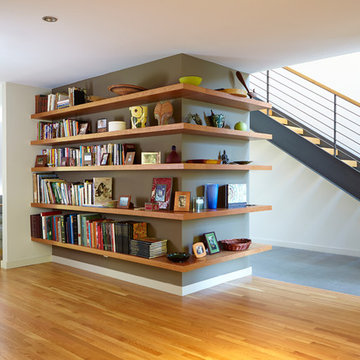
Located in Menlo Park, California, this 3,000 sf. remodel was carefully crafted to generate excitement and make maximum use of the owner’s strict budget and comply with the city’s stringent planning code. It was understood that not everything was to be redone from a prior owner’s quirky remodel which included odd inward angled walls, circular windows and cedar shingles.
Remedial work to remove and prevent dry rot ate into the budget as well. Studied alterations to the exterior include a new trellis over the garage door, pushing the entry out to create a new soaring stair hall and stripping the exterior down to simplify its appearance. The new steel entry stair leads to a floating bookcase that pivots to the family room. For budget reasons, it was decided to keep the existing cedar shingles.
Upstairs, a large oak multi-level staircase was replaced with the new simple run of stairs. The impact of angled bedroom walls and circular window in the bathroom were calmed with new clean white walls and tile.
Photo Credit: John Sutton Photography.

Modern inredning av en flytande trappa i trä, med öppna sättsteg och kabelräcke
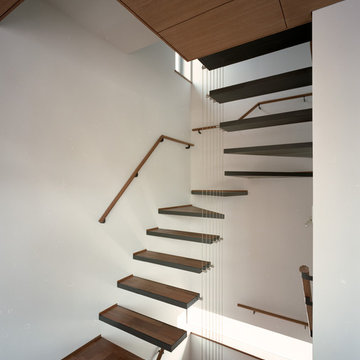
Idéer för en mellanstor modern svängd trappa i trä, med öppna sättsteg och kabelräcke
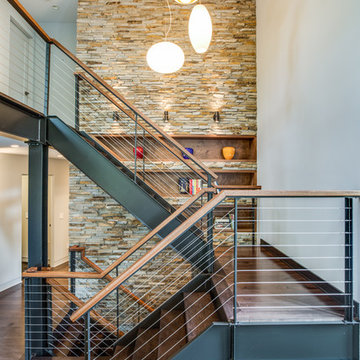
Idéer för att renovera en mellanstor industriell u-trappa i trä, med kabelräcke och öppna sättsteg
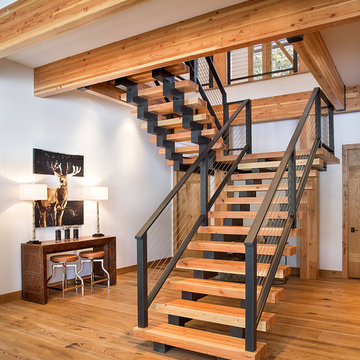
custom steel and timber stair, modern stair, timbers
Inspiration för rustika u-trappor i trä, med öppna sättsteg och kabelräcke
Inspiration för rustika u-trappor i trä, med öppna sättsteg och kabelräcke

Designed and built by Terramor Homes in Raleigh, NC. The initial and sole objective of setting the tone of this home began and was entirely limited to the foyer and stairwell to which it opens- setting the stage for the expectations, mood and style of this home upon first arrival.
Photography: M. Eric Honeycutt
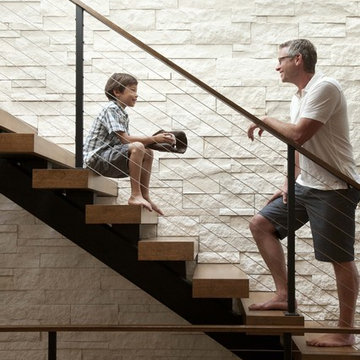
Photo Credit: Steve Henke
Idéer för funkis trappor i trä, med kabelräcke och öppna sättsteg
Idéer för funkis trappor i trä, med kabelräcke och öppna sättsteg

Foto på en mellanstor funkis flytande trappa i trä, med öppna sättsteg och kabelräcke
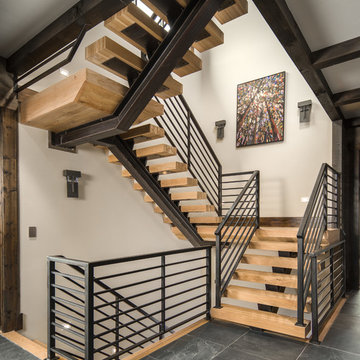
Idéer för att renovera en rustik flytande trappa i trä, med öppna sättsteg och kabelräcke

Kerri Fukkai
Inredning av en modern flytande trappa i trä, med öppna sättsteg och kabelräcke
Inredning av en modern flytande trappa i trä, med öppna sättsteg och kabelräcke
721 foton på trappa, med öppna sättsteg och kabelräcke
1
