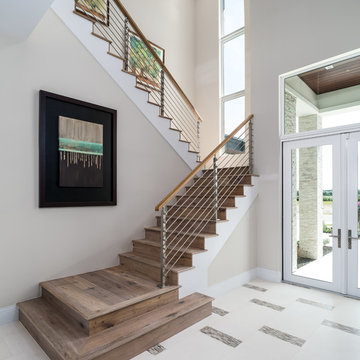498 foton på trappa, med sättsteg i trä och kabelräcke
Sortera efter:
Budget
Sortera efter:Populärt i dag
1 - 20 av 498 foton
Artikel 1 av 3

The rear pool deck has its own staircase, which leads down to their private beachfront. The base landing of the stair connects to an outdoor shower for rinsing off after a day in the sand.
Photographer: Daniel Contelmo Jr.
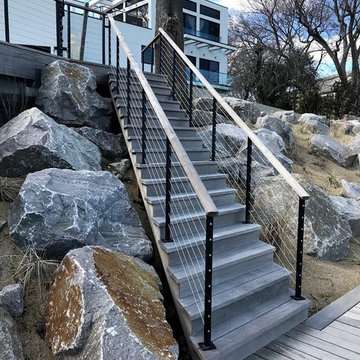
Inspiration för en mellanstor maritim rak trappa i trä, med sättsteg i trä och kabelräcke

Inspiration för mellanstora rustika l-trappor i trä, med sättsteg i trä och kabelräcke

Idéer för att renovera en mellanstor funkis u-trappa i trä, med kabelräcke och sättsteg i trä
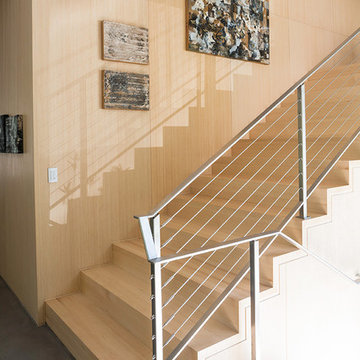
Michael Greenberg & Associates were the builders for this project.
Inredning av en modern trappa i trä, med sättsteg i trä och kabelräcke
Inredning av en modern trappa i trä, med sättsteg i trä och kabelräcke

Stairway to upper level.
Rustik inredning av en stor flytande trappa i trä, med sättsteg i trä och kabelräcke
Rustik inredning av en stor flytande trappa i trä, med sättsteg i trä och kabelräcke
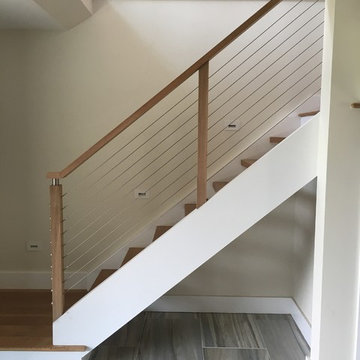
Modern inredning av en mellanstor l-trappa i målat trä, med sättsteg i trä och kabelräcke

Bild på en mellanstor funkis rak trappa i trä, med sättsteg i trä och kabelräcke

John Cole Photography
Modern inredning av en u-trappa i trä, med sättsteg i trä och kabelräcke
Modern inredning av en u-trappa i trä, med sättsteg i trä och kabelräcke
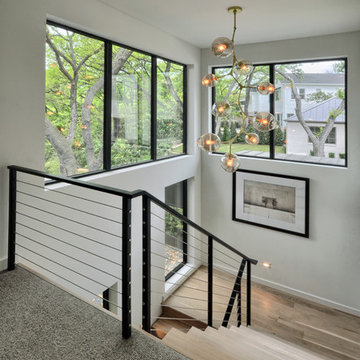
Inspiration för stora moderna u-trappor i trä, med sättsteg i trä och kabelräcke
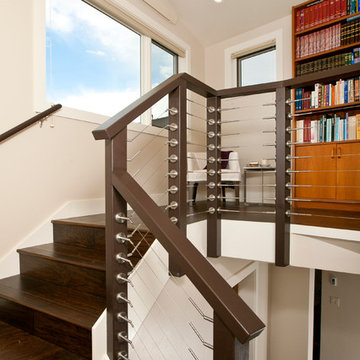
A spacious master suite occupies the 632 square foot second floor and includes an entire wall of shelving dedicated for the owner’s library.
Tuck Fauntleroy Photography
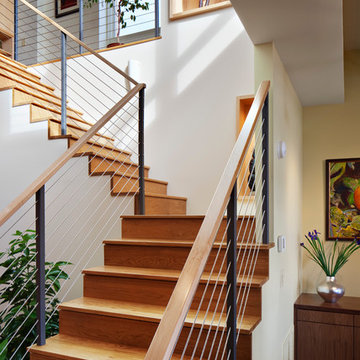
Mark Herboth
Exempel på en modern trappa i trä, med sättsteg i trä och kabelräcke
Exempel på en modern trappa i trä, med sättsteg i trä och kabelräcke

Escalier avec rangement intégré
Inspiration för en liten nordisk l-trappa i trä, med sättsteg i trä och kabelräcke
Inspiration för en liten nordisk l-trappa i trä, med sättsteg i trä och kabelräcke
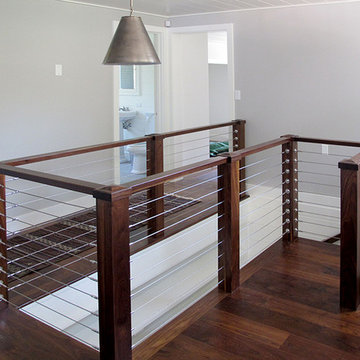
Inredning av en klassisk liten u-trappa i trä, med sättsteg i trä och kabelräcke
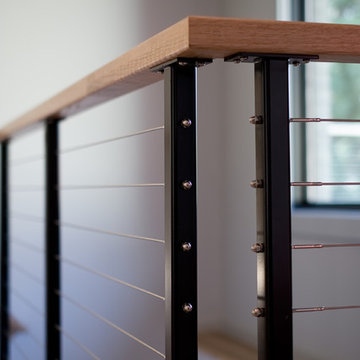
Ship Railing Detail. Photo by William Rossoto, Rossoto Art LLC
Inredning av en modern mellanstor l-trappa i trä, med sättsteg i trä och kabelräcke
Inredning av en modern mellanstor l-trappa i trä, med sättsteg i trä och kabelräcke
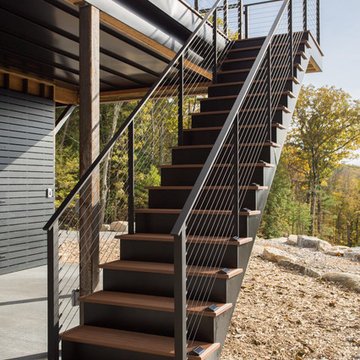
Exterior deck railing with black cable and fittings.
Railing by Keuka Studios www.keuka-studios.com
photography by Dave Noonan
Rustik inredning av en stor rak trappa i trä, med sättsteg i trä och kabelräcke
Rustik inredning av en stor rak trappa i trä, med sättsteg i trä och kabelräcke

Conceived as a remodel and addition, the final design iteration for this home is uniquely multifaceted. Structural considerations required a more extensive tear down, however the clients wanted the entire remodel design kept intact, essentially recreating much of the existing home. The overall floor plan design centers on maximizing the views, while extensive glazing is carefully placed to frame and enhance them. The residence opens up to the outdoor living and views from multiple spaces and visually connects interior spaces in the inner court. The client, who also specializes in residential interiors, had a vision of ‘transitional’ style for the home, marrying clean and contemporary elements with touches of antique charm. Energy efficient materials along with reclaimed architectural wood details were seamlessly integrated, adding sustainable design elements to this transitional design. The architect and client collaboration strived to achieve modern, clean spaces playfully interjecting rustic elements throughout the home.
Greenbelt Homes
Glynis Wood Interiors
Photography by Bryant Hill

This central staircase is the connecting heart of this modern home. It's waterfall white oak design with cable railing and custom metal design paired with a modern multi finish chandelier makes this staircase a showpiece in this Artisan Tour Home.
498 foton på trappa, med sättsteg i trä och kabelräcke
1
