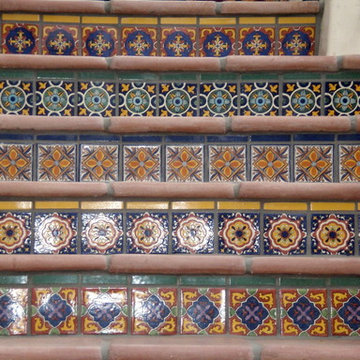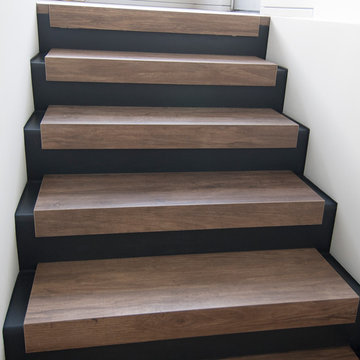1 502 foton på trappa, med klinker
Sortera efter:
Budget
Sortera efter:Populärt i dag
121 - 140 av 1 502 foton
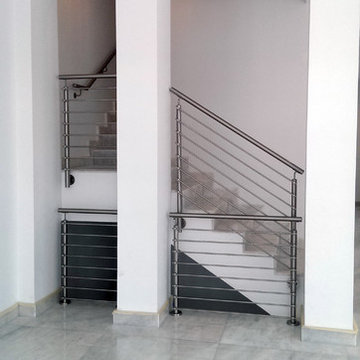
By swapping out the old handrails and railings, this minimal transformation makes the stairwell appear more polished and up-to-date. Railings were changed to Stainless steel horizontal rods, and wall mount handrails substituted for stainless steel tubing.
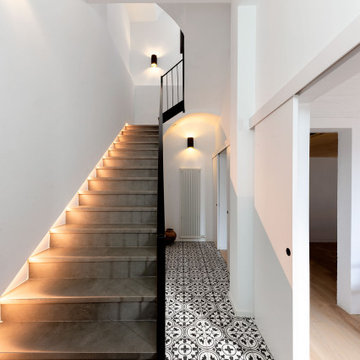
La reforma interior de esta casa unifamiliar en la ciudad de Barcelona plantea el reto de mejorar los espacios interiores sin adoptar decisiones radicales. La casa había sido reformada hacía no más de 10 años y eran condicionantes del proyecto mantener la cocina y uno de los baños tal y como estaban. Junto con la posición de la escala, el margen de actuación era pequeño.
La propuesta de actuación busca trabajar en las relaciones que se establecen entre los diferentes espacios de la casa. La creación de aperturas de mayor dimensión, celosías, y puertas que desaparecen generan un espacio formado de pequeños espacios interconectados entre sí. La calidad del espacio generado recae pues en las visuales que atraviesan los diferentes espacios de la casa.
A nivel técnico la propuesta también incluye la mejora de la eficiencia energética del edificio mediante la mejora del aislamiento térmico de toda la casa. Se actúa por el interior para respetar la fachada exterior de la casa que se encontraba en buen estado.
La materialidad de la propuesta busca un espacio de cariz minimalista pero acogedor. La paleta de colores es simple y radical, con el blanco y negro como protagonistas. El uso de la madera de roble en pavimento y elementos del mobiliario, y los elementos textiles dotan el espacio de la calidez adecuada para un hogar.
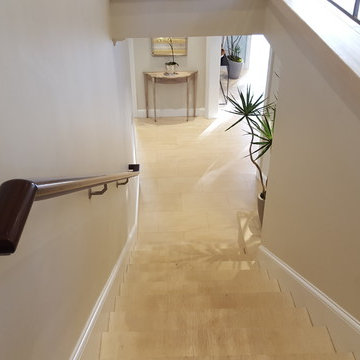
Built in 1998, the 2,800 sq ft house was lacking the charm and amenities that the location justified. The idea was to give it a "Hawaiiana" plantation feel.
Exterior renovations include staining the tile roof and exposing the rafters by removing the stucco soffits and adding brackets.
Smooth stucco combined with wood siding, expanded rear Lanais, a sweeping spiral staircase, detailed columns, balustrade, all new doors, windows and shutters help achieve the desired effect.
On the pool level, reclaiming crawl space added 317 sq ft. for an additional bedroom suite, and a new pool bathroom was added.
On the main level vaulted ceilings opened up the great room, kitchen, and master suite. Two small bedrooms were combined into a fourth suite and an office was added. Traditional built-in cabinetry and moldings complete the look.
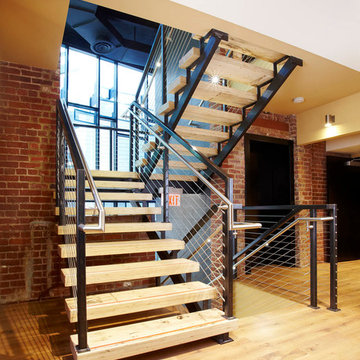
Idéer för en stor industriell rak trappa, med klinker, sättsteg i metall och räcke i metall
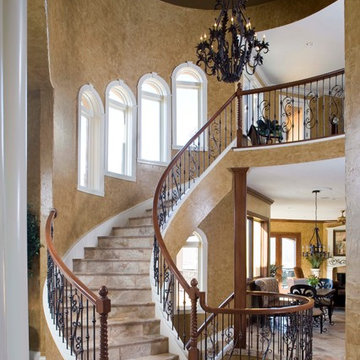
Exempel på en stor medelhavsstil spiraltrappa, med klinker och sättsteg i kakel
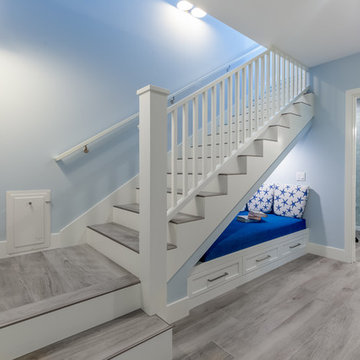
Space is at a premium in Coronado, so we took advantage of the dead area under the stairs to add cabinets and a comfortable place to read or take a nap. Wood looking porcelain on the stairs is outlined with schlueter for a clean crisp look.
Adrian Mora Photography
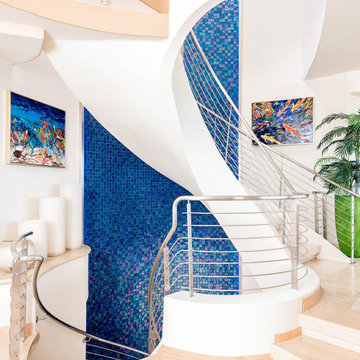
Beautiful staircase with a blue cascade gigant wall.
Idéer för att renovera en stor funkis spiraltrappa, med räcke i metall, klinker och sättsteg i kakel
Idéer för att renovera en stor funkis spiraltrappa, med räcke i metall, klinker och sättsteg i kakel
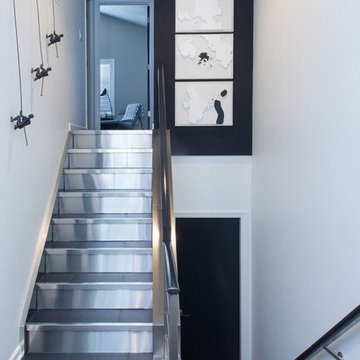
Jason Snyder
Inredning av en modern mellanstor rak trappa, med klinker och sättsteg i metall
Inredning av en modern mellanstor rak trappa, med klinker och sättsteg i metall
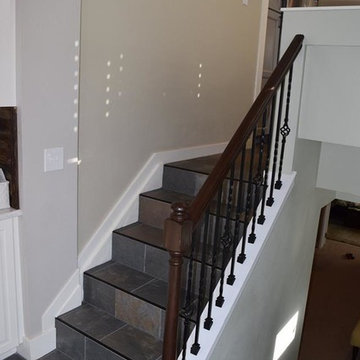
Klassisk inredning av en liten l-trappa, med klinker, sättsteg i kakel och räcke i trä
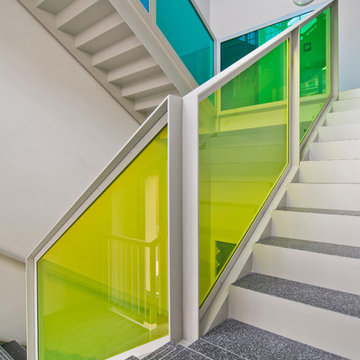
Michael Kretzschmar, Andreas Ammon
Idéer för att renovera en stor industriell u-trappa, med klinker och sättsteg i betong
Idéer för att renovera en stor industriell u-trappa, med klinker och sättsteg i betong
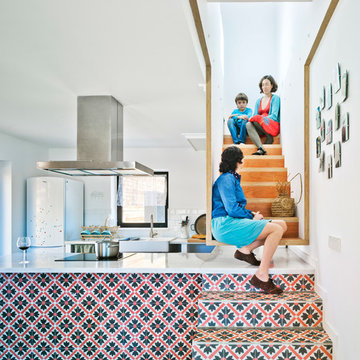
david frutos
Exempel på en mellanstor modern rak trappa, med klinker och sättsteg i kakel
Exempel på en mellanstor modern rak trappa, med klinker och sättsteg i kakel
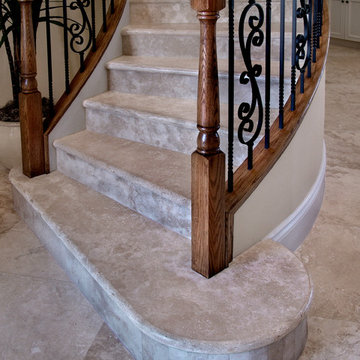
Credit: Ron Rosenzweig
Inspiration för en mellanstor vintage svängd trappa, med klinker och sättsteg i kakel
Inspiration för en mellanstor vintage svängd trappa, med klinker och sättsteg i kakel
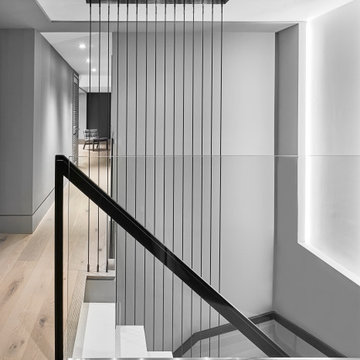
Tile Stair, Drywall Underside, Steel Cable Detail, Steel handrail
Inspiration för små moderna svängda trappor, med klinker, sättsteg i kakel och räcke i metall
Inspiration för små moderna svängda trappor, med klinker, sättsteg i kakel och räcke i metall
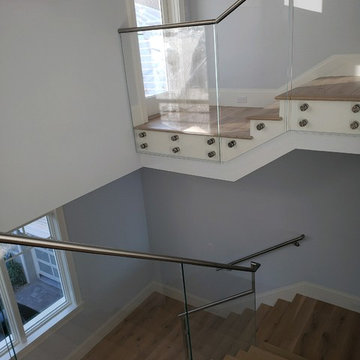
½” Starphire tempered glass with polished edges, side mounted to the stringers with stainless steel brackets. 1-½” deep, 2-⅜” diameter glass standoffs. 1-½” round top mounted steel handrail and wall rail.
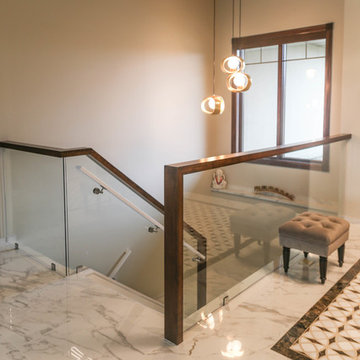
Idéer för att renovera en mellanstor funkis u-trappa, med klinker, sättsteg i kakel och räcke i flera material
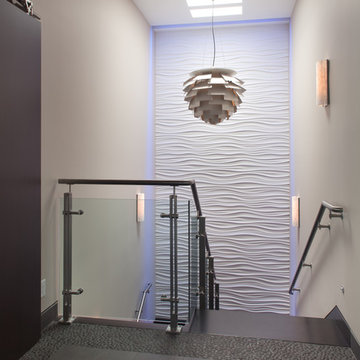
Stair metal / glass railing. The house includes large cantilevered decks and and roof overhangs that cascade down the hillside lot and are anchored by a main stone clad tower element.
dwight patterson architect, with domusstudio architecture
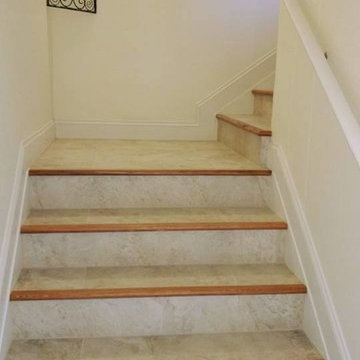
The steps were originally carpeted, but the homeowners decided to have them tiled after we tiled the man floor as part of the kitchen and living room remodel.
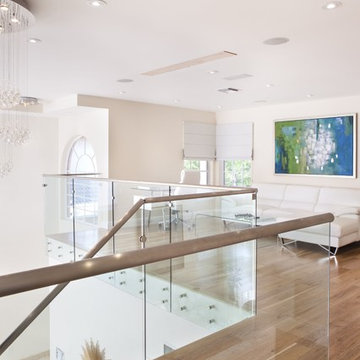
Designer: Sarah Zohar,
Photo Credit: Paul Stoppi,
The upper landing at a private residence in Miramar, Florida
Exempel på en mellanstor klassisk l-trappa, med klinker och sättsteg i kakel
Exempel på en mellanstor klassisk l-trappa, med klinker och sättsteg i kakel
1 502 foton på trappa, med klinker
7
