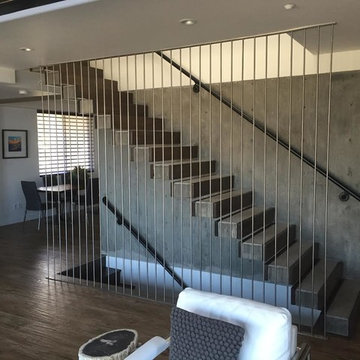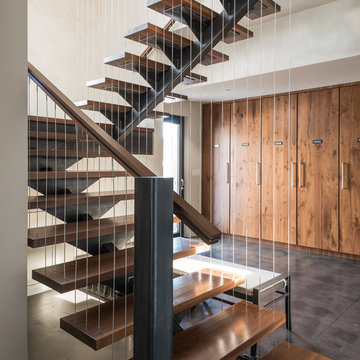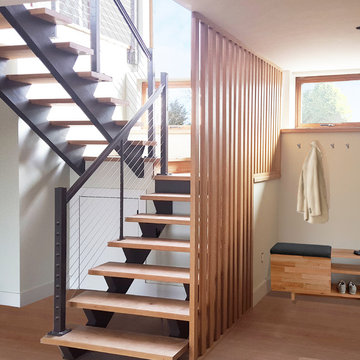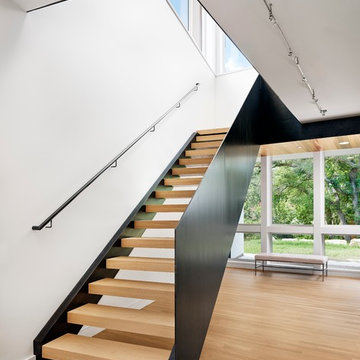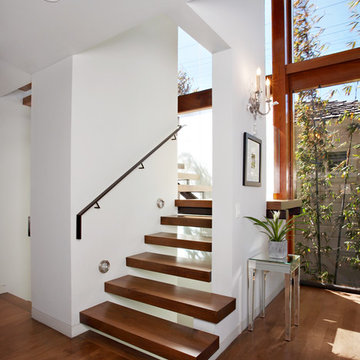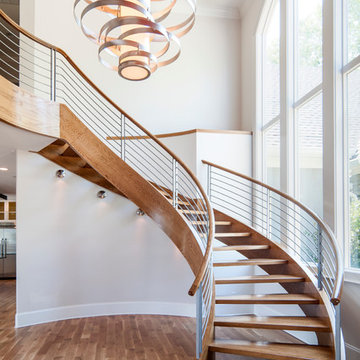21 775 foton på trappa, med öppna sättsteg och sättsteg i betong
Sortera efter:
Budget
Sortera efter:Populärt i dag
1 - 20 av 21 775 foton
Artikel 1 av 3

Take a home that has seen many lives and give it yet another one! This entry foyer got opened up to the kitchen and now gives the home a flow it had never seen.

Foto på en stor funkis flytande trappa i trä, med öppna sättsteg och räcke i glas

When a world class sailing champion approached us to design a Newport home for his family, with lodging for his sailing crew, we set out to create a clean, light-filled modern home that would integrate with the natural surroundings of the waterfront property, and respect the character of the historic district.
Our approach was to make the marine landscape an integral feature throughout the home. One hundred eighty degree views of the ocean from the top floors are the result of the pinwheel massing. The home is designed as an extension of the curvilinear approach to the property through the woods and reflects the gentle undulating waterline of the adjacent saltwater marsh. Floodplain regulations dictated that the primary occupied spaces be located significantly above grade; accordingly, we designed the first and second floors on a stone “plinth” above a walk-out basement with ample storage for sailing equipment. The curved stone base slopes to grade and houses the shallow entry stair, while the same stone clads the interior’s vertical core to the roof, along which the wood, glass and stainless steel stair ascends to the upper level.
One critical programmatic requirement was enough sleeping space for the sailing crew, and informal party spaces for the end of race-day gatherings. The private master suite is situated on one side of the public central volume, giving the homeowners views of approaching visitors. A “bedroom bar,” designed to accommodate a full house of guests, emerges from the other side of the central volume, and serves as a backdrop for the infinity pool and the cove beyond.
Also essential to the design process was ecological sensitivity and stewardship. The wetlands of the adjacent saltwater marsh were designed to be restored; an extensive geo-thermal heating and cooling system was implemented; low carbon footprint materials and permeable surfaces were used where possible. Native and non-invasive plant species were utilized in the landscape. The abundance of windows and glass railings maximize views of the landscape, and, in deference to the adjacent bird sanctuary, bird-friendly glazing was used throughout.
Photo: Michael Moran/OTTO Photography

Beth Singer Photographer, Inc.
Exempel på en stor modern rak trappa i marmor, med öppna sättsteg och räcke i metall
Exempel på en stor modern rak trappa i marmor, med öppna sättsteg och räcke i metall
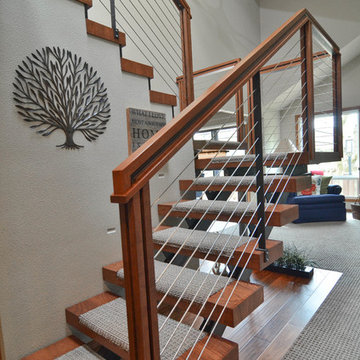
Photo by: Vern Uyetake
Idéer för att renovera en mellanstor funkis u-trappa, med heltäckningsmatta, öppna sättsteg och kabelräcke
Idéer för att renovera en mellanstor funkis u-trappa, med heltäckningsmatta, öppna sättsteg och kabelräcke

The staircase is the focal point of the home. Chunky floating open treads, blackened steel, and continuous metal rods make for functional and sculptural circulation. Skylights aligned above the staircase illuminate the home and create unique shadow patterns that contribute to the artistic style of the home.
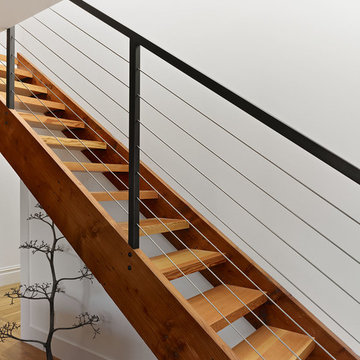
Modern staircase, designed by Mark Reilly Architecture
Inspiration för mellanstora moderna raka trappor i trä, med öppna sättsteg och kabelräcke
Inspiration för mellanstora moderna raka trappor i trä, med öppna sättsteg och kabelräcke

A custom designed and built floating staircase with stainless steel railings and custom bamboo stair treads. This custom home was designed and built by Meadowlark Design+Build in Ann Arbor, Michigan.
Photography by Dana Hoff Photography

Located upon a 200-acre farm of rolling terrain in western Wisconsin, this new, single-family sustainable residence implements today’s advanced technology within a historic farm setting. The arrangement of volumes, detailing of forms and selection of materials provide a weekend retreat that reflects the agrarian styles of the surrounding area. Open floor plans and expansive views allow a free-flowing living experience connected to the natural environment.

Ted Knude Photography © 2012
Foto på en stor funkis u-trappa, med öppna sättsteg och heltäckningsmatta
Foto på en stor funkis u-trappa, med öppna sättsteg och heltäckningsmatta

Custom staircase made of natural limestone.
Exempel på en stor klassisk rak trappa i kalk, med sättsteg i betong och räcke i metall
Exempel på en stor klassisk rak trappa i kalk, med sättsteg i betong och räcke i metall

The curvature of the staircase gradually leads to a grand reveal of the yard and green space.
Klassisk inredning av en mycket stor trappa, med sättsteg i betong och räcke i metall
Klassisk inredning av en mycket stor trappa, med sättsteg i betong och räcke i metall
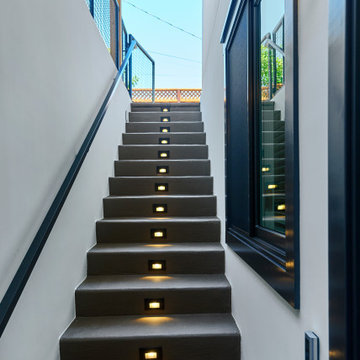
This staircase runs along the rear exterior of the house down to the finished basement.
Idéer för en mellanstor amerikansk rak betongtrappa, med sättsteg i betong och räcke i metall
Idéer för en mellanstor amerikansk rak betongtrappa, med sättsteg i betong och räcke i metall

Modern steel, wood and glass stair. The wood is rift cut white oak with black painted steel stringers, handrails and sructure. The guard rails use tempered clear glass with polished chrome glass clips. The treads are open underneath for a floating effect. The stair light is custom LED with over 50 individual pendants hanging down.
21 775 foton på trappa, med öppna sättsteg och sättsteg i betong
1
