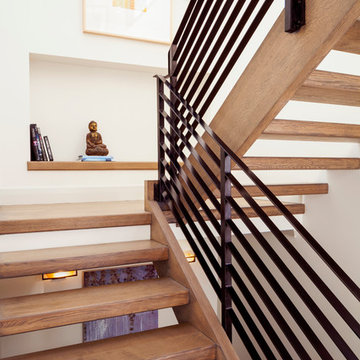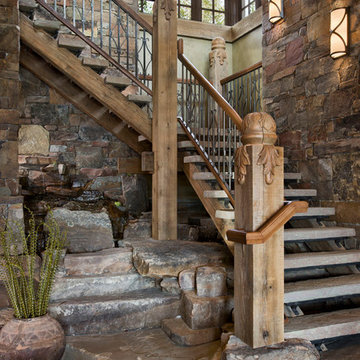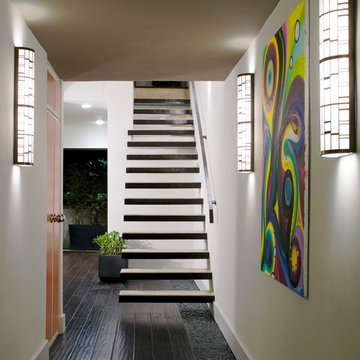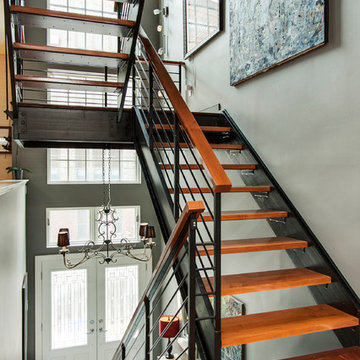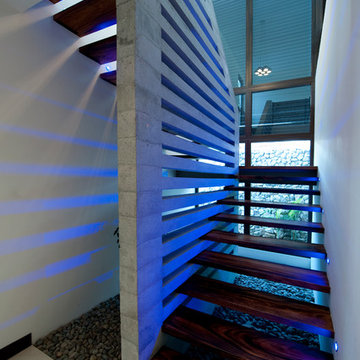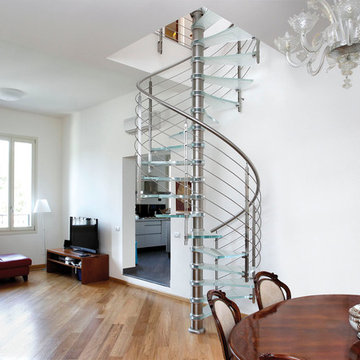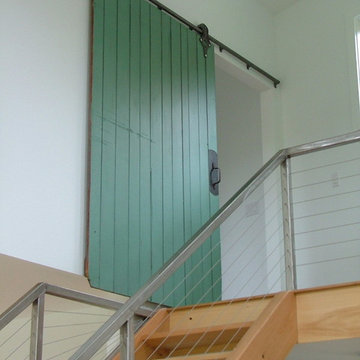19 796 foton på trappa, med öppna sättsteg
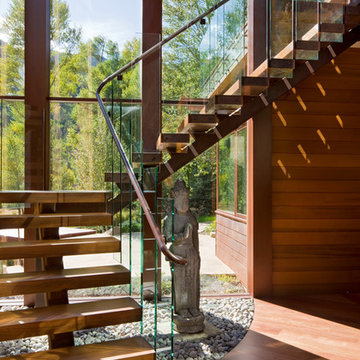
Wood tread with a single metal stringer and glass panel guardrail
Idéer för att renovera en funkis trappa i trä, med öppna sättsteg
Idéer för att renovera en funkis trappa i trä, med öppna sättsteg
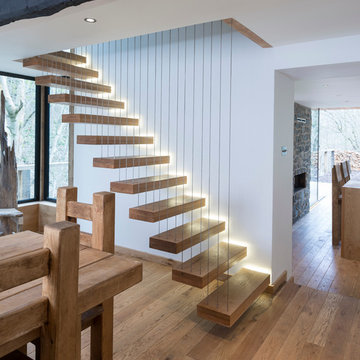
PLEASE NOTE: FLOORING AND TREADS SUPPLIED BY HERITAGE BUT THESE WERE MADE UP BY THE CUSTOMER - WE NO LONGER MANUFACTURE THESE.
Modern floating staircase supplied by Heritage. Solid American White Oak was used to handcraft these beautiful stairs. Call us today on 0114 247 4917
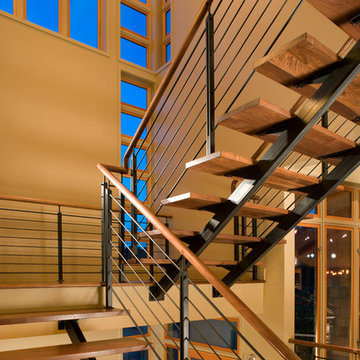
cable and rail, open stair treads, steel stringers
Inredning av en modern u-trappa i trä, med öppna sättsteg
Inredning av en modern u-trappa i trä, med öppna sättsteg
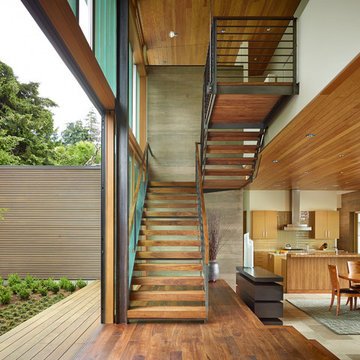
Contractor: Prestige Residential Construction; Interior Design: NB Design Group; Photo: Benjamin Benschneider
Idéer för en modern u-trappa i trä, med öppna sättsteg och räcke i metall
Idéer för en modern u-trappa i trä, med öppna sättsteg och räcke i metall
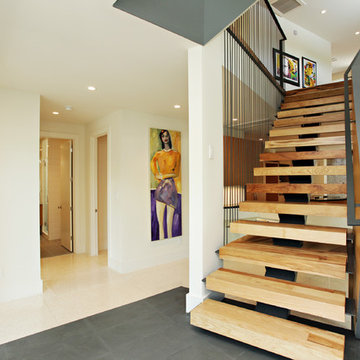
The stairs are as much a part of modern architecture as anything. They are thoughtfully designed to create a memorable experience, a contemporary version of something as old as time.

Rustic log cabin foyer with open riser stairs. The uniform log cabin light wood wall panels are broken up by wrought iron railings and dark gray slate floors.
http://www.olsonphotographic.com/
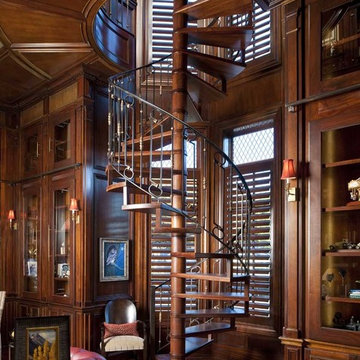
Designer: Tracy Rasor
Photographer: Dan Piassick
Idéer för en klassisk spiraltrappa i trä, med öppna sättsteg
Idéer för en klassisk spiraltrappa i trä, med öppna sättsteg

Pat Sudmeier
Idéer för en mellanstor rustik u-trappa i trä, med öppna sättsteg och räcke i flera material
Idéer för en mellanstor rustik u-trappa i trä, med öppna sättsteg och räcke i flera material
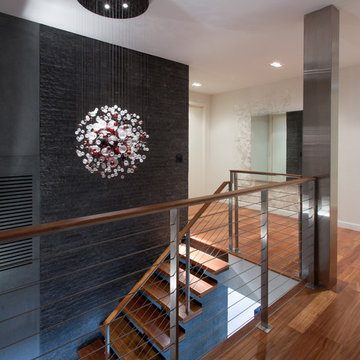
Claudia Uribe Photography
Idéer för att renovera en mellanstor funkis trappa i trä, med öppna sättsteg och kabelräcke
Idéer för att renovera en mellanstor funkis trappa i trä, med öppna sättsteg och kabelräcke

Design: Mark Lind
Project Management: Jon Strain
Photography: Paul Finkel, 2012
Idéer för att renovera en stor funkis flytande trappa i trä, med öppna sättsteg och räcke i flera material
Idéer för att renovera en stor funkis flytande trappa i trä, med öppna sättsteg och räcke i flera material
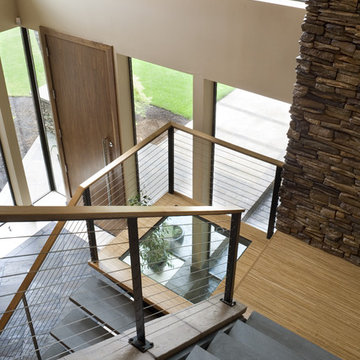
Photos by Bob Greenspan
Modern inredning av en u-trappa i skiffer, med öppna sättsteg och kabelräcke
Modern inredning av en u-trappa i skiffer, med öppna sättsteg och kabelräcke
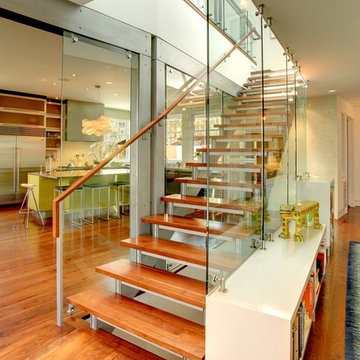
A balance of the warmth of walnut with the clean lines of glass and steel.
Bild på en funkis rak trappa i trä, med öppna sättsteg
Bild på en funkis rak trappa i trä, med öppna sättsteg

When a world class sailing champion approached us to design a Newport home for his family, with lodging for his sailing crew, we set out to create a clean, light-filled modern home that would integrate with the natural surroundings of the waterfront property, and respect the character of the historic district.
Our approach was to make the marine landscape an integral feature throughout the home. One hundred eighty degree views of the ocean from the top floors are the result of the pinwheel massing. The home is designed as an extension of the curvilinear approach to the property through the woods and reflects the gentle undulating waterline of the adjacent saltwater marsh. Floodplain regulations dictated that the primary occupied spaces be located significantly above grade; accordingly, we designed the first and second floors on a stone “plinth” above a walk-out basement with ample storage for sailing equipment. The curved stone base slopes to grade and houses the shallow entry stair, while the same stone clads the interior’s vertical core to the roof, along which the wood, glass and stainless steel stair ascends to the upper level.
One critical programmatic requirement was enough sleeping space for the sailing crew, and informal party spaces for the end of race-day gatherings. The private master suite is situated on one side of the public central volume, giving the homeowners views of approaching visitors. A “bedroom bar,” designed to accommodate a full house of guests, emerges from the other side of the central volume, and serves as a backdrop for the infinity pool and the cove beyond.
Also essential to the design process was ecological sensitivity and stewardship. The wetlands of the adjacent saltwater marsh were designed to be restored; an extensive geo-thermal heating and cooling system was implemented; low carbon footprint materials and permeable surfaces were used where possible. Native and non-invasive plant species were utilized in the landscape. The abundance of windows and glass railings maximize views of the landscape, and, in deference to the adjacent bird sanctuary, bird-friendly glazing was used throughout.
Photo: Michael Moran/OTTO Photography
19 796 foton på trappa, med öppna sättsteg
4
