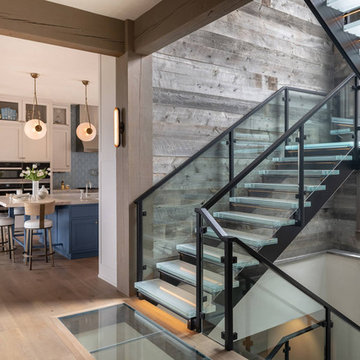19 794 foton på trappa, med öppna sättsteg

Bild på en mycket stor funkis u-trappa i trä, med öppna sättsteg och räcke i metall
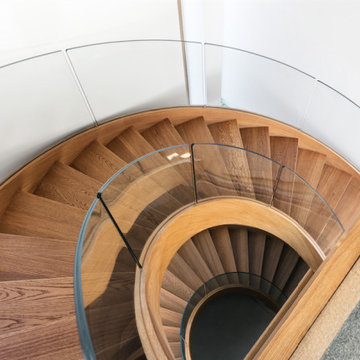
Warschau ist im stetigen architektonischen Wandel. Von gotischen Kirchen über klassizistische Paläste bis zu Häuserblocks aus der Sowjetzeit verfügt die polnische Hauptstadt auch über eine Wangentreppe aus geöltem Eichenholz von markiewicz. Dabei sticht die gebogene Glasbrüstung besonders hervor und verleiht der Treppe ihre puristische Ästhetik. Es ist diese Fusion aus moderner Interpretation und schlichter Eleganz, die die heutige Handwerkskunst auszeichnet.
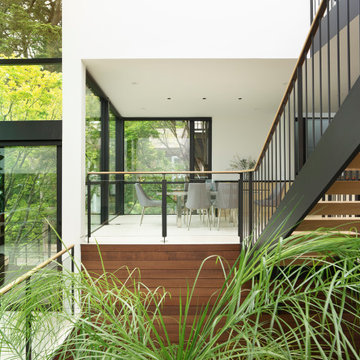
The home is several split levels and as a remodel this was maintained. New stairs with dark trim contrast with the warm wood tones.
Modern inredning av en mellanstor flytande trappa i trä, med öppna sättsteg och räcke i flera material
Modern inredning av en mellanstor flytande trappa i trä, med öppna sättsteg och räcke i flera material
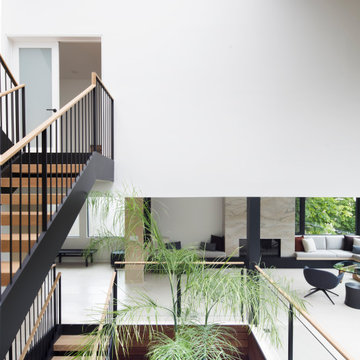
Three story atrium has a 15 x 15 foot opening skylight with views down to the levels below.
Idéer för mellanstora funkis flytande trappor i trä, med öppna sättsteg och räcke i flera material
Idéer för mellanstora funkis flytande trappor i trä, med öppna sättsteg och räcke i flera material
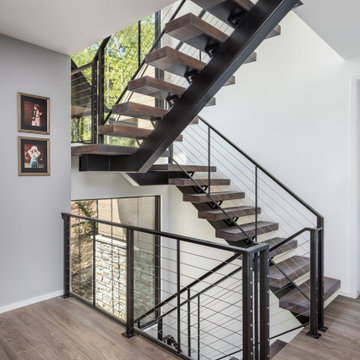
Foto på en mellanstor funkis flytande trappa i trä, med öppna sättsteg och räcke i metall
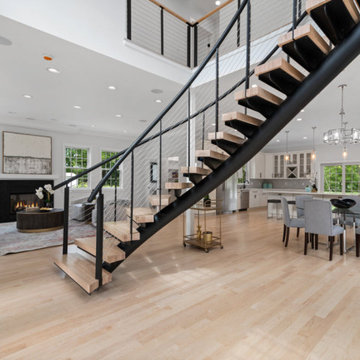
Curved floating stairs in the main entrance of the home made by Keuka Studios.
www.Keuka-studios.com
Photography by Samantha Watson Photography
Idéer för en stor modern flytande trappa i trä, med öppna sättsteg och kabelräcke
Idéer för en stor modern flytande trappa i trä, med öppna sättsteg och kabelräcke

This residence was a complete gut renovation of a 4-story row house in Park Slope, and included a new rear extension and penthouse addition. The owners wished to create a warm, family home using a modern language that would act as a clean canvas to feature rich textiles and items from their world travels. As with most Brooklyn row houses, the existing house suffered from a lack of natural light and connection to exterior spaces, an issue that Principal Brendan Coburn is acutely aware of from his experience re-imagining historic structures in the New York area. The resulting architecture is designed around moments featuring natural light and views to the exterior, of both the private garden and the sky, throughout the house, and a stripped-down language of detailing and finishes allows for the concept of the modern-natural to shine.
Upon entering the home, the kitchen and dining space draw you in with views beyond through the large glazed opening at the rear of the house. An extension was built to allow for a large sunken living room that provides a family gathering space connected to the kitchen and dining room, but remains distinctly separate, with a strong visual connection to the rear garden. The open sculptural stair tower was designed to function like that of a traditional row house stair, but with a smaller footprint. By extending it up past the original roof level into the new penthouse, the stair becomes an atmospheric shaft for the spaces surrounding the core. All types of weather – sunshine, rain, lightning, can be sensed throughout the home through this unifying vertical environment. The stair space also strives to foster family communication, making open living spaces visible between floors. At the upper-most level, a free-form bench sits suspended over the stair, just by the new roof deck, which provides at-ease entertaining. Oak was used throughout the home as a unifying material element. As one travels upwards within the house, the oak finishes are bleached to further degrees as a nod to how light enters the home.
The owners worked with CWB to add their own personality to the project. The meter of a white oak and blackened steel stair screen was designed by the family to read “I love you” in Morse Code, and tile was selected throughout to reference places that hold special significance to the family. To support the owners’ comfort, the architectural design engages passive house technologies to reduce energy use, while increasing air quality within the home – a strategy which aims to respect the environment while providing a refuge from the harsh elements of urban living.
This project was published by Wendy Goodman as her Space of the Week, part of New York Magazine’s Design Hunting on The Cut.
Photography by Kevin Kunstadt
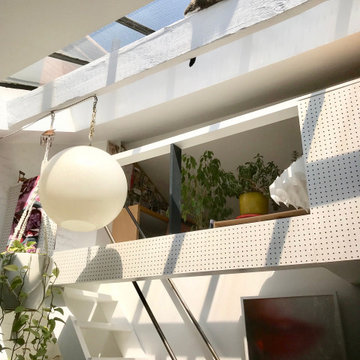
Andrew Kist
A 750 square foot top floor apartment is transformed from a cramped and musty two bedroom into a sun-drenched aerie with a second floor home office recaptured from an old storage loft. Multiple skylights and a large picture window allow light to fill the space altering the feeling throughout the days and seasons. Views of New York Harbor, previously ignored, are now a daily event.
Featured in the Fall 2016 issue of Domino, and on Refinery 29.
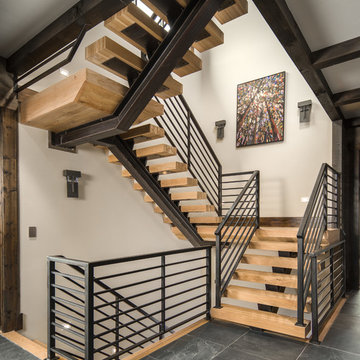
Idéer för att renovera en rustik flytande trappa i trä, med öppna sättsteg och kabelräcke

螺旋階段は、出来るだけ細く薄いを使い、圧迫感がないように出来ています。
Idéer för funkis spiraltrappor i metall, med öppna sättsteg och räcke i metall
Idéer för funkis spiraltrappor i metall, med öppna sättsteg och räcke i metall
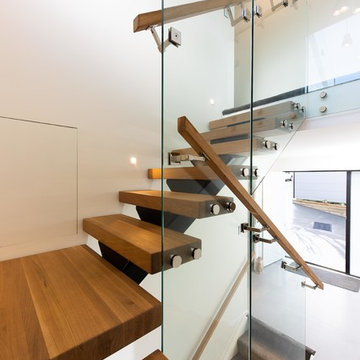
Designer floating staircase in the entrance way creates that 'wow' factor to give your guests the best first impression.
Central steel stringer with American Oak treads and a glass balustrade.
For more floating stairs ideas visit https://www.ackworthhouse.co.nz/ascendo-floating-stairs/
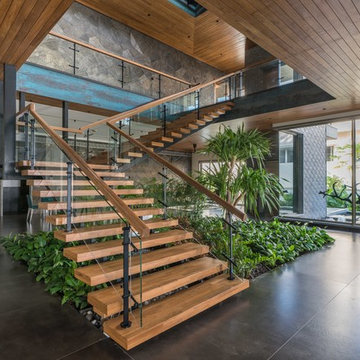
Ricken Desai Photography
Idéer för funkis l-trappor i trä, med öppna sättsteg och räcke i glas
Idéer för funkis l-trappor i trä, med öppna sättsteg och räcke i glas
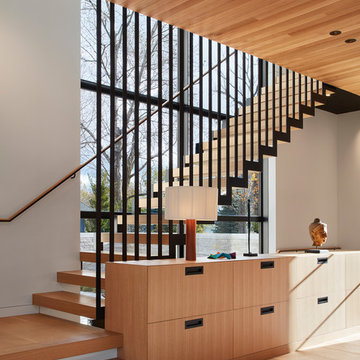
Steve Hall - Hall + Merrick Photographers
Inredning av en modern l-trappa i trä, med räcke i metall och öppna sättsteg
Inredning av en modern l-trappa i trä, med räcke i metall och öppna sättsteg
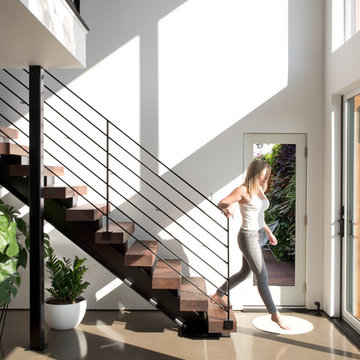
photo by Deborah Degraffenreid
Exempel på en skandinavisk flytande trappa i trä, med öppna sättsteg och kabelräcke
Exempel på en skandinavisk flytande trappa i trä, med öppna sättsteg och kabelräcke

Inredning av en modern u-trappa i trä, med öppna sättsteg och räcke i glas
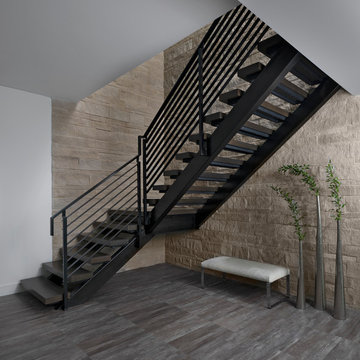
Soaring 20 feet from the lower-level floor to the underside of the main floor ceiling, this 2017 home features a magnificent wall constructed of split-faced Indiana limestone of varying heights. This feature wall is the perfect backdrop for the magnificent black steel and stained white oak floating stairway. The linear pattern of the stone was matched from outside to inside by talented stone masons to laser perfection. The recess cove in the ceiling provides wall washing hidden LED lighting to highlight this feature wall.
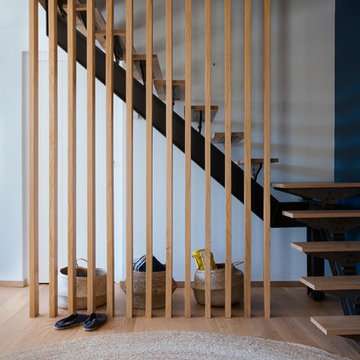
Photo Patrick Sordoillet
Inredning av en maritim flytande trappa i trä, med öppna sättsteg
Inredning av en maritim flytande trappa i trä, med öppna sättsteg
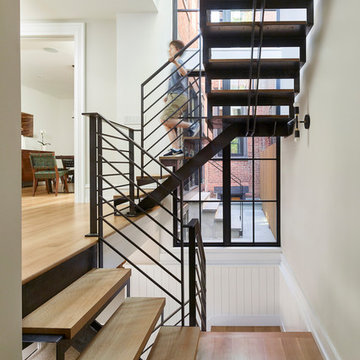
Jeffrey Totaro
Inspiration för klassiska u-trappor i trä, med räcke i metall och öppna sättsteg
Inspiration för klassiska u-trappor i trä, med räcke i metall och öppna sättsteg
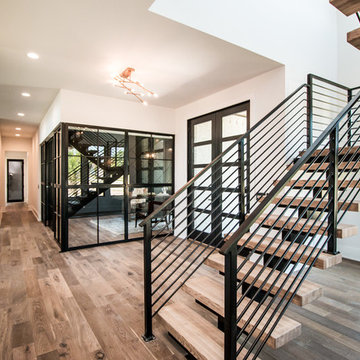
Idéer för stora funkis u-trappor i trä, med öppna sättsteg och räcke i metall
19 794 foton på trappa, med öppna sättsteg
5
