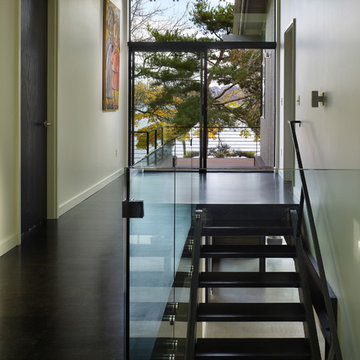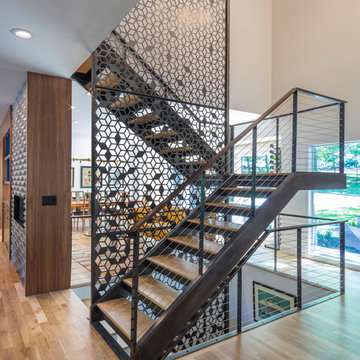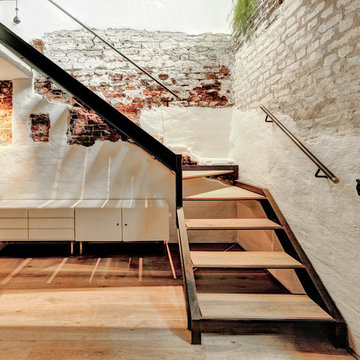60 foton på trappa, med öppna sättsteg
Sortera efter:Populärt i dag
1 - 20 av 60 foton
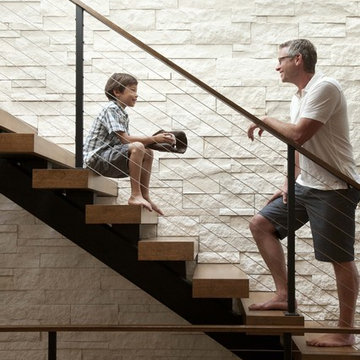
Photo Credit: Steve Henke
Idéer för funkis trappor i trä, med kabelräcke och öppna sättsteg
Idéer för funkis trappor i trä, med kabelräcke och öppna sättsteg
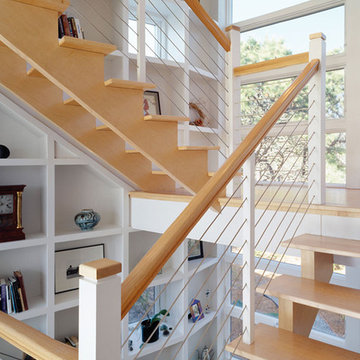
Custom CableRail in Custom Fabricated Frames
Moskow Linn Architects,
Greg Premru Photographer
Inspiration för en industriell u-trappa i trä, med öppna sättsteg och kabelräcke
Inspiration för en industriell u-trappa i trä, med öppna sättsteg och kabelräcke
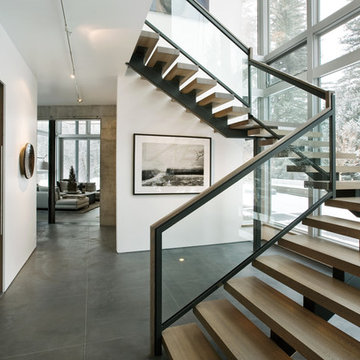
Derek Skalko
Idéer för en modern trappa i trä, med öppna sättsteg och räcke i glas
Idéer för en modern trappa i trä, med öppna sättsteg och räcke i glas

Design: Mark Lind
Project Management: Jon Strain
Photography: Paul Finkel, 2012
Idéer för att renovera en stor funkis flytande trappa i trä, med öppna sättsteg och räcke i flera material
Idéer för att renovera en stor funkis flytande trappa i trä, med öppna sättsteg och räcke i flera material
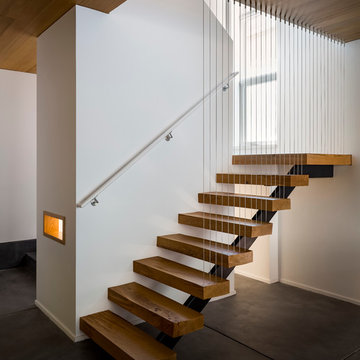
Floating stairs are crafted from solid oak beams salvaged from a barn in Oregon. The stringer is black painted steel. The enclosed stairwell acts as a sculptural anchor. Behind the stairwell on the left is a laundry closet concealed by a large sliding door and steps leading up to the mud room.
photos by scott hargis
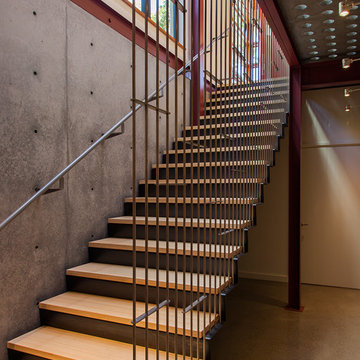
Photograph © Richard Barnes
Inspiration för en funkis rak trappa, med öppna sättsteg
Inspiration för en funkis rak trappa, med öppna sättsteg

library and reading area build into and under stairway.
Inspiration för en lantlig u-trappa i trä, med öppna sättsteg
Inspiration för en lantlig u-trappa i trä, med öppna sättsteg
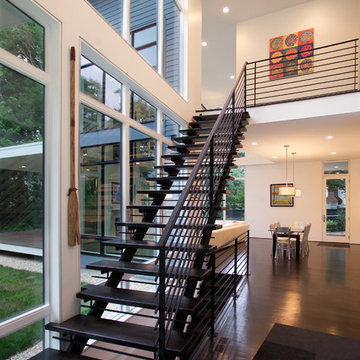
The new house sits back from the suburban road, a pipe-stem lot hidden in the trees. The owner/building had requested a modern, clean statement of his residence.
A single rectangular volume houses the main program: living, dining, kitchen to the north, garage, private bedrooms and baths to the south. Secondary building blocks attached to the west and east faces contain special places: entry, stair, music room and master bath.
The double height living room with full height corner windows erodes the solidity of the house, opening it to the outside. The porch, beyond the living room, stretches the house into the landscape, the transition anchored with the double-fronted fireplace.
The modern vocabulary of the house is a careful delineation of the parts - cantilevering roofs lift and extend beyond the planar stucco, siding and glazed wall surfaces. Where the house meets ground, crushed stone along the perimeter base mimics the roof lines above, the sharply defined edges of lawn held away from the foundation. The open steel stair stands separate from adjacent walls. Kitchen and bathroom cabinets are objects in space - visually (and where possible, physically) disengaged from ceiling, wall and floor.
It's the movement through the volumes of space, along surfaces, and out into the landscape, that unifies the house.
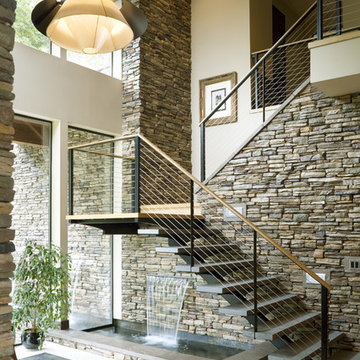
Photos by Bob Greenspan
Inspiration för en funkis trappa, med öppna sättsteg och kabelräcke
Inspiration för en funkis trappa, med öppna sättsteg och kabelräcke
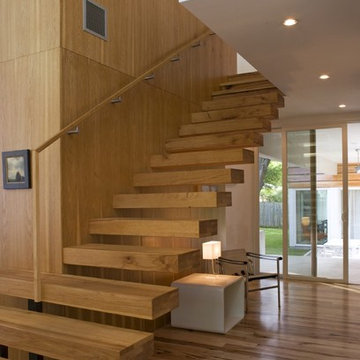
© Jacob Termansen Photography
Idéer för att renovera en funkis flytande trappa i trä, med öppna sättsteg och räcke i trä
Idéer för att renovera en funkis flytande trappa i trä, med öppna sättsteg och räcke i trä
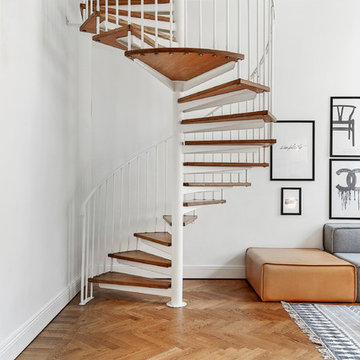
Foto: Kronfoto / Adam Helbaoui - Styling: Scandinavian Homes
Inredning av en skandinavisk mellanstor spiraltrappa i trä, med öppna sättsteg
Inredning av en skandinavisk mellanstor spiraltrappa i trä, med öppna sättsteg
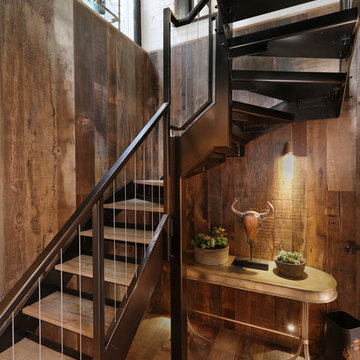
Alex Maguire
Inspiration för en rustik svängd trappa i trä, med öppna sättsteg
Inspiration för en rustik svängd trappa i trä, med öppna sättsteg
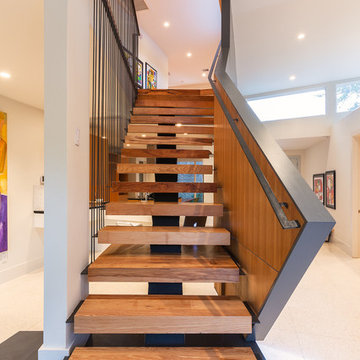
The stairs are as much a part of modern architecture as anything. They are thoughtfully designed to create a memorable experience, a contemporary version of something as old as time.
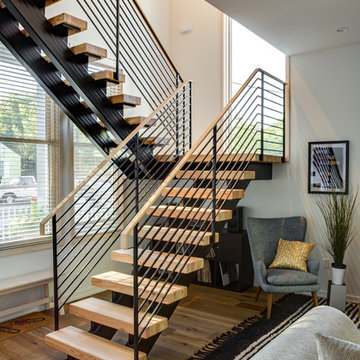
Photo captured by The Range (fromtherange.com)
Inspiration för en vintage u-trappa i trä, med öppna sättsteg och räcke i metall
Inspiration för en vintage u-trappa i trä, med öppna sättsteg och räcke i metall
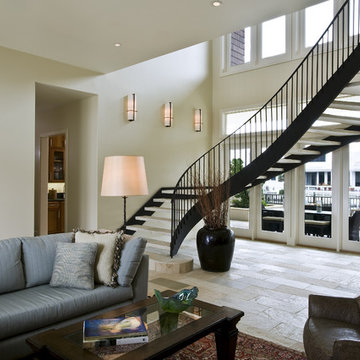
A custom home on the Gulf Coast
Bild på en stor funkis svängd trappa i kalk, med öppna sättsteg och räcke i metall
Bild på en stor funkis svängd trappa i kalk, med öppna sättsteg och räcke i metall
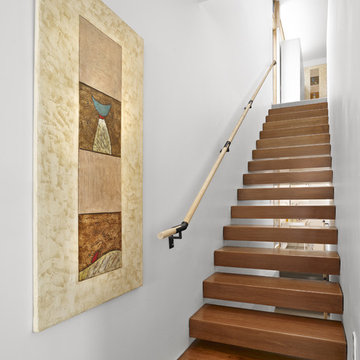
LG House (Edmonton)
Design :: thirdstone inc. [^]
Photography :: Merle Prosofsky
Inspiration för en funkis flytande trappa, med öppna sättsteg
Inspiration för en funkis flytande trappa, med öppna sättsteg
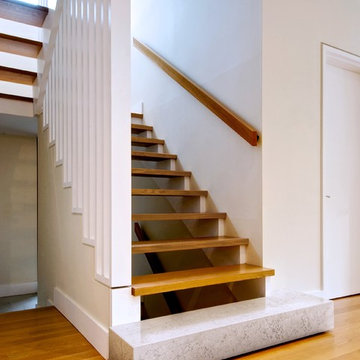
Andrew Snow Photography © Houzz 2012
Bild på en funkis trappa i trä, med öppna sättsteg och räcke i trä
Bild på en funkis trappa i trä, med öppna sättsteg och räcke i trä
60 foton på trappa, med öppna sättsteg
1
