12 331 foton på trappa, med räcke i flera material
Sortera efter:
Budget
Sortera efter:Populärt i dag
121 - 140 av 12 331 foton
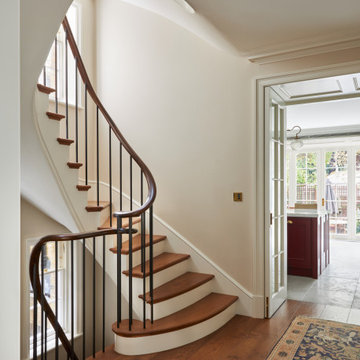
Exempel på en stor klassisk svängd trappa i trä, med sättsteg i målat trä och räcke i flera material
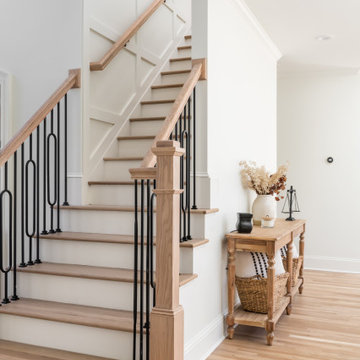
Idéer för en stor klassisk rak trappa i trä, med sättsteg i trä och räcke i flera material
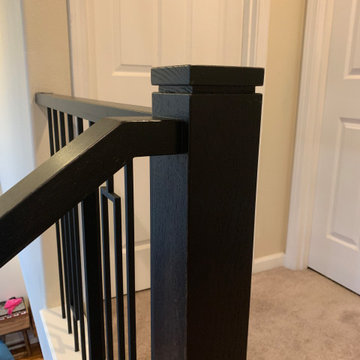
Modern newel cap
Inspiration för en mellanstor funkis u-trappa, med heltäckningsmatta, sättsteg med heltäckningsmatta och räcke i flera material
Inspiration för en mellanstor funkis u-trappa, med heltäckningsmatta, sättsteg med heltäckningsmatta och räcke i flera material
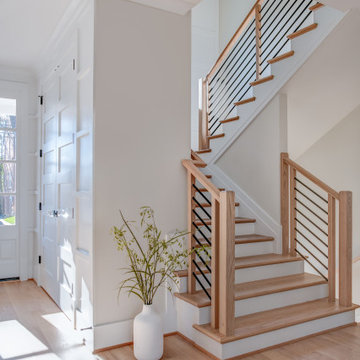
Modern Farmhouse stairs
Inspiration för en stor lantlig u-trappa i trä, med sättsteg i målat trä och räcke i flera material
Inspiration för en stor lantlig u-trappa i trä, med sättsteg i målat trä och räcke i flera material
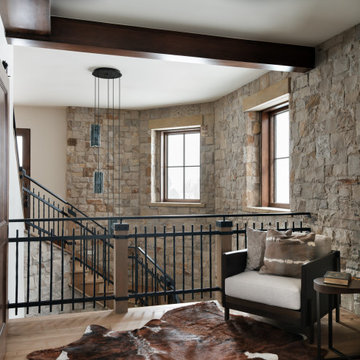
Idéer för att renovera en mellanstor funkis svängd trappa i trä, med sättsteg i kalk och räcke i flera material

The design for the handrail is based on the railing found in the original home. Custom steel railing is capped with a custom white oak handrail.
Exempel på en stor 60 tals flytande trappa i trä, med öppna sättsteg och räcke i flera material
Exempel på en stor 60 tals flytande trappa i trä, med öppna sättsteg och räcke i flera material
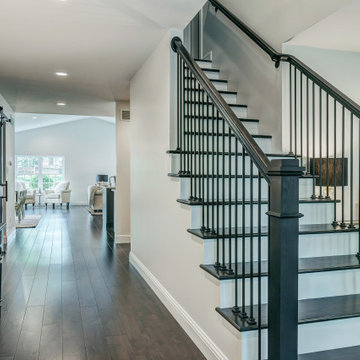
Idéer för en stor klassisk rak trappa i trä, med sättsteg i målat trä och räcke i flera material
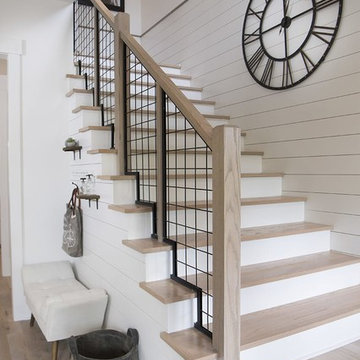
unique wire and wood stair railing, double barn door, light hardwood floors, shiplap, reading nook
Idéer för lantliga l-trappor i trä, med sättsteg i målat trä och räcke i flera material
Idéer för lantliga l-trappor i trä, med sättsteg i målat trä och räcke i flera material
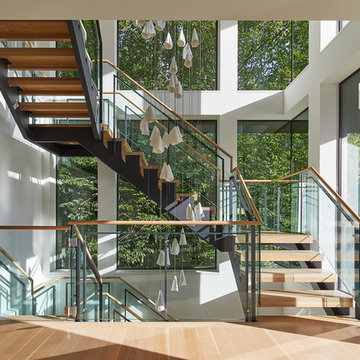
Modern inredning av en mycket stor l-trappa i trä, med öppna sättsteg och räcke i flera material
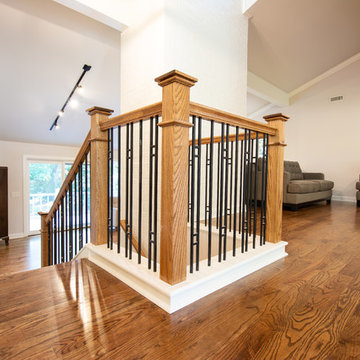
Born and Raised Photography
Modern inredning av en mellanstor u-trappa i trä, med sättsteg i trä och räcke i flera material
Modern inredning av en mellanstor u-trappa i trä, med sättsteg i trä och räcke i flera material
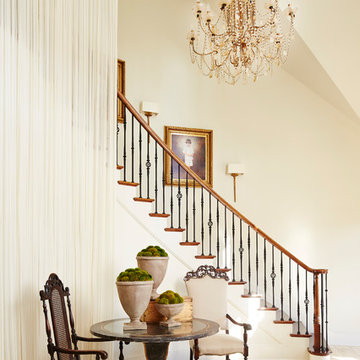
Idéer för att renovera en vintage svängd trappa i trä, med sättsteg i målat trä och räcke i flera material

Foto på en liten vintage l-trappa i trä, med sättsteg i målat trä och räcke i flera material
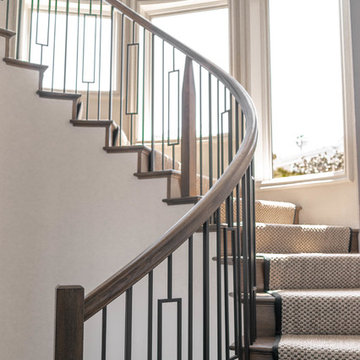
Chantal Vu
Bild på en stor funkis svängd trappa i trä, med sättsteg i trä och räcke i flera material
Bild på en stor funkis svängd trappa i trä, med sättsteg i trä och räcke i flera material

Dramatic staircase backed by two-story curved white paneled wall, quartered white oak stair treads with iron spindles and carpet runner, wood handrail, and concealed LED lighting in skirt board to illuminate steps. This is so incredible in person! Photo by Paul Bonnichsen.
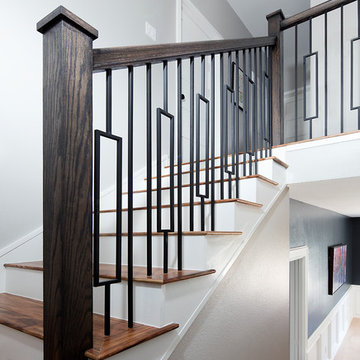
Inspiration för mellanstora klassiska flytande trappor i trä, med sättsteg i målat trä och räcke i flera material
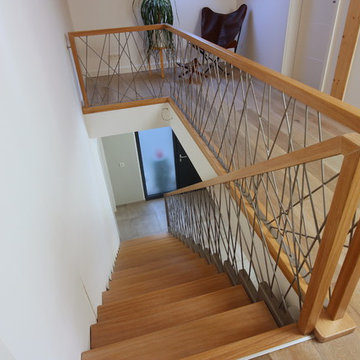
Traversentreppe mit aufgesetztem Designgeländer aus kreuzverschweissten Stahlstreben 8 mm mit wandseitig gebolzten Stufen und Rechteckhandlauf in Eiche gekalkt, im oberen Trepenbereich für einen Raumdurchbruch geschlossen ausgeführt, Galerie als einteiliges Designgeländer mit Stahlunter- und Obergurt und freitragender Ecke
Design, Ausführungsplanung und Fotografie Danny Gräfe, Eigene Fertigung in Holz und Stahl durch unser Team
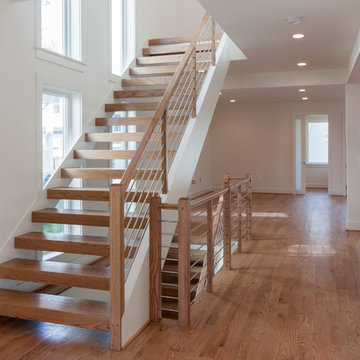
A remarkable Architect/Builder selected us to help design, build and install his geometric/contemporary four-level staircase; definitively not a “cookie-cutter” stair design, capable to blend/accompany very well the geometric forms of the custom millwork found throughout the home, and the spectacular chef’s kitchen/adjoining light filled family room. Since the architect’s goal was to allow plenty of natural light in at all times (staircase is located next to wall of windows), the stairs feature solid 2” oak treads with 4” nose extensions, absence of risers, and beautifully finished poplar stringers. The horizontal cable balustrade system flows dramatically from the lower level rec room to the magnificent view offered by the fourth level roof top deck. CSC © 1976-2020 Century Stair Company. All rights reserved.
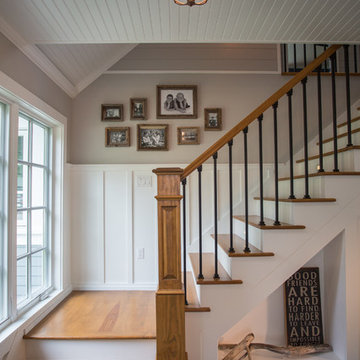
As written in Northern Home & Cottage by Elizabeth Edwards
In general, Bryan and Connie Rellinger loved the charm of the old cottage they purchased on a Crooked Lake peninsula, north of Petoskey. Specifically, however, the presence of a live-well in the kitchen (a huge cement basin with running water for keeping fish alive was right in the kitchen entryway, seriously), rickety staircase and green shag carpet, not so much. An extreme renovation was the only solution. The downside? The rebuild would have to fit into the smallish nonconforming footprint. The upside? That footprint was built when folks could place a building close enough to the water to feel like they could dive in from the house. Ahhh...
Stephanie Baldwin of Edgewater Design helped the Rellingers come up with a timeless cottage design that breathes efficiency into every nook and cranny. It also expresses the synergy of Bryan, Connie and Stephanie, who emailed each other links to products they liked throughout the building process. That teamwork resulted in an interior that sports a young take on classic cottage. Highlights include a brass sink and light fixtures, coffered ceilings with wide beadboard planks, leathered granite kitchen counters and a way-cool floor made of American chestnut planks from an old barn.
Thanks to an abundant use of windows that deliver a grand view of Crooked Lake, the home feels airy and much larger than it is. Bryan and Connie also love how well the layout functions for their family - especially when they are entertaining. The kids' bedrooms are off a large landing at the top of the stairs - roomy enough to double as an entertainment room. When the adults are enjoying cocktail hour or a dinner party downstairs, they can pull a sliding door across the kitchen/great room area to seal it off from the kids' ruckus upstairs (or vice versa!).
From its gray-shingled dormers to its sweet white window boxes, this charmer on Crooked Lake is packed with ideas!
- Jacqueline Southby Photography
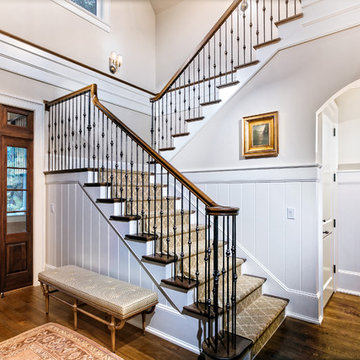
Inspiration för stora klassiska u-trappor i trä, med räcke i flera material och sättsteg i målat trä
12 331 foton på trappa, med räcke i flera material
7
