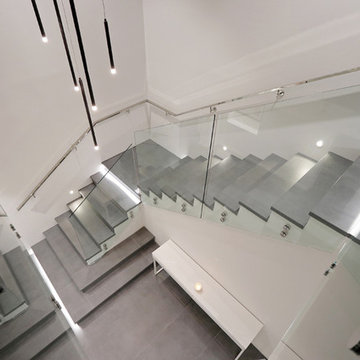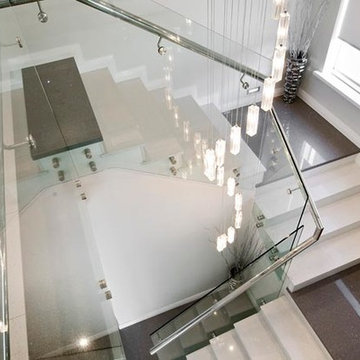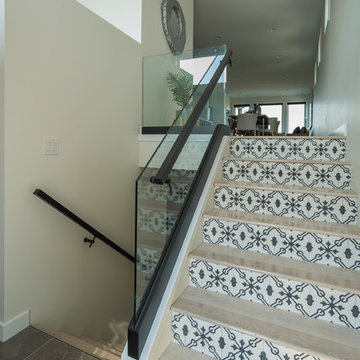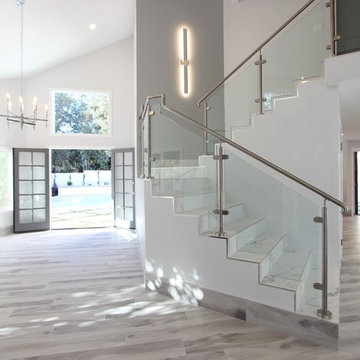125 foton på trappa, med sättsteg i kakel och räcke i glas
Sortera efter:
Budget
Sortera efter:Populärt i dag
1 - 20 av 125 foton
Artikel 1 av 3
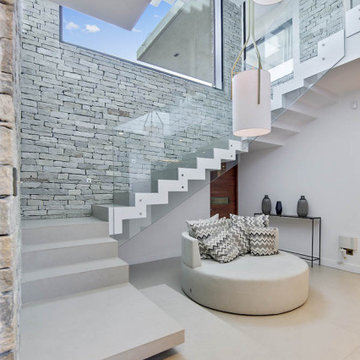
Idéer för att renovera en mycket stor funkis u-trappa, med klinker, sättsteg i kakel och räcke i glas
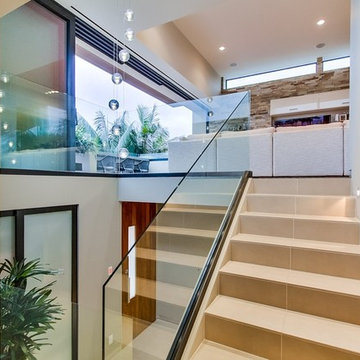
Exempel på en mellanstor modern u-trappa, med klinker, sättsteg i kakel och räcke i glas
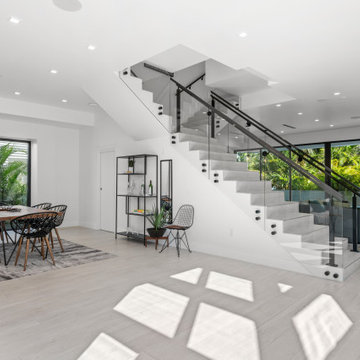
The central split stair separates the foyer and dining area from the living and kitchen space. The stair splits access into the primary/master suite to the right and 3 bedroom and laundry room to the left.
The dramatic glass railing allows for a light and open feeling in the entire.
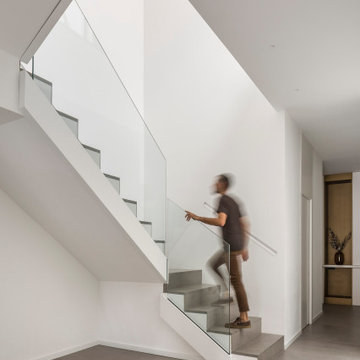
Idéer för stora funkis u-trappor, med klinker, sättsteg i kakel och räcke i glas

Esta vivienda unifamiliar es el resultado de una reforma de gran envergadura en donde el concepto es el de la monumentalidad y la contundencia de cada elemento que arma el conjunto; a través de pantallas de piedra, grandes marcos de concreto en obra limpia y amplios ventanales se busca una implantación de gran presencia dentro del terreno y a su vez aprovechar las visuales del entorno natural en donde se encuentra.
Es así como se desarrolla el diseño de la vivienda como elemento protagónico y, posteriormente, el área de piscina y terraza que también es producto de reforma; a todo esto, se le suman los jardines que se esparcen por toda la parcela y conectan el terreno de principio a fin.
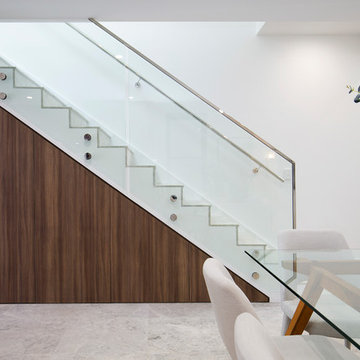
Pilcher Residential
Inspiration för en funkis rak trappa, med klinker, sättsteg i kakel och räcke i glas
Inspiration för en funkis rak trappa, med klinker, sättsteg i kakel och räcke i glas
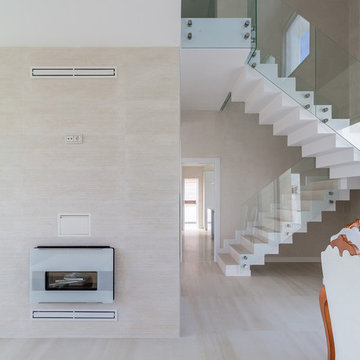
Arquitecto: Juan Manuel González Morgado
Fotógrafo: Juanca Lagares
Modern inredning av en stor u-trappa, med klinker, sättsteg i kakel och räcke i glas
Modern inredning av en stor u-trappa, med klinker, sättsteg i kakel och räcke i glas
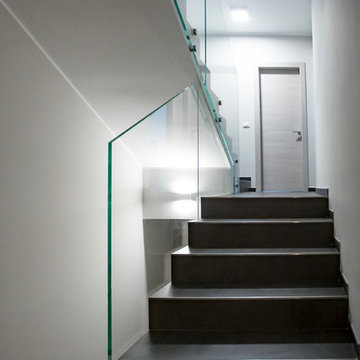
Fotografie: Alex Farinelli
Idéer för en mellanstor modern rak trappa, med klinker, sättsteg i kakel och räcke i glas
Idéer för en mellanstor modern rak trappa, med klinker, sättsteg i kakel och räcke i glas
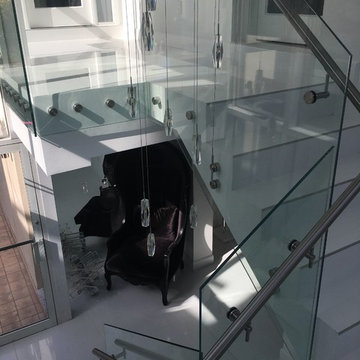
The laminated glass railings allowed plenty of natural sunlight to brighten up the home.
Foto på en stor funkis l-trappa, med räcke i glas, klinker och sättsteg i kakel
Foto på en stor funkis l-trappa, med räcke i glas, klinker och sättsteg i kakel
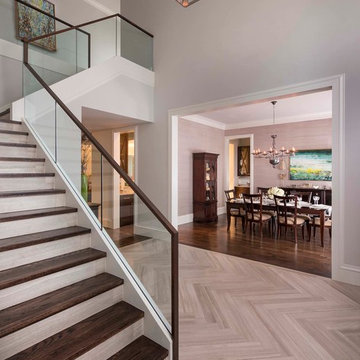
Klassisk inredning av en l-trappa i trä, med räcke i glas och sättsteg i kakel
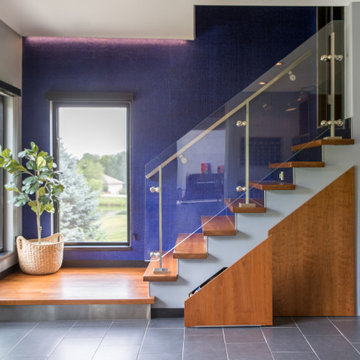
In this Cedar Rapids residence, sophistication meets bold design, seamlessly integrating dynamic accents and a vibrant palette. Every detail is meticulously planned, resulting in a captivating space that serves as a modern haven for the entire family.
Enhancing the aesthetic of the staircase, a vibrant blue backdrop sets an energetic tone. Cleverly designed storage under the stairs provides both functionality and style, seamlessly integrating convenience into the overall architectural composition.
---
Project by Wiles Design Group. Their Cedar Rapids-based design studio serves the entire Midwest, including Iowa City, Dubuque, Davenport, and Waterloo, as well as North Missouri and St. Louis.
For more about Wiles Design Group, see here: https://wilesdesigngroup.com/
To learn more about this project, see here: https://wilesdesigngroup.com/cedar-rapids-dramatic-family-home-design
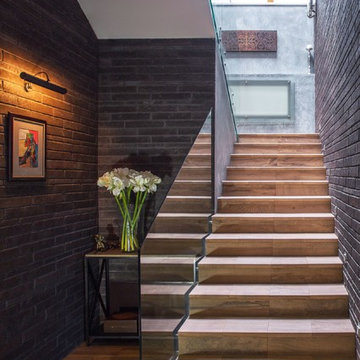
дизайнер- Герасимова Светлана
фото - Моргунов Сергей
Bild på en funkis u-trappa, med klinker, sättsteg i kakel och räcke i glas
Bild på en funkis u-trappa, med klinker, sättsteg i kakel och räcke i glas
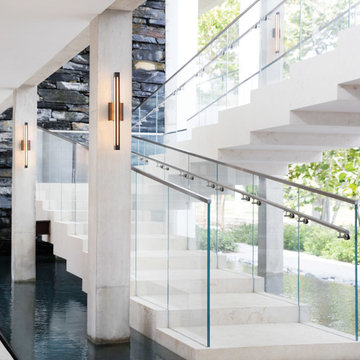
Voted Best of Westchester by Westchester Magazine for several years running, HI-LIGHT is based in Yonkers, New York only fifteen miles from Manhattan. After more than thirty years it is still run on a daily basis by the same family. Our children were brought up in the lighting business and work with us today to continue the HI-LIGHT tradition of offering lighting and home accessories of exceptional quality, style, and price while providing the service our customers have come to expect. Come and visit our lighting showroom in Yonkers.
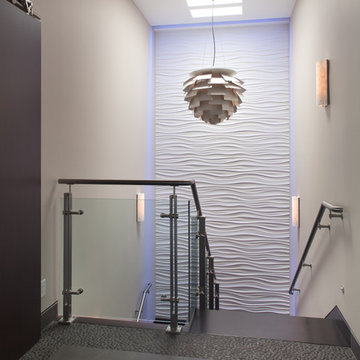
Stair metal / glass railing. The house includes large cantilevered decks and and roof overhangs that cascade down the hillside lot and are anchored by a main stone clad tower element.
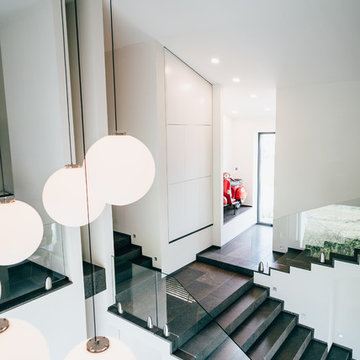
Tobias Schnorpfeil
Idéer för stora funkis raka trappor, med klinker, sättsteg i kakel och räcke i glas
Idéer för stora funkis raka trappor, med klinker, sättsteg i kakel och räcke i glas
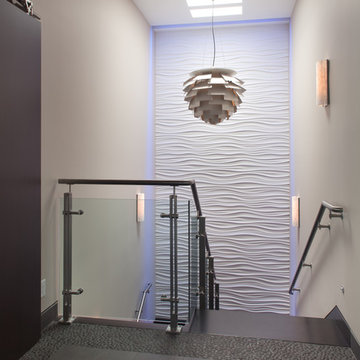
Stair metal / glass railing. The house includes large cantilevered decks and and roof overhangs that cascade down the hillside lot and are anchored by a main stone clad tower element.
dwight patterson architect, with domusstudio architecture
125 foton på trappa, med sättsteg i kakel och räcke i glas
1
