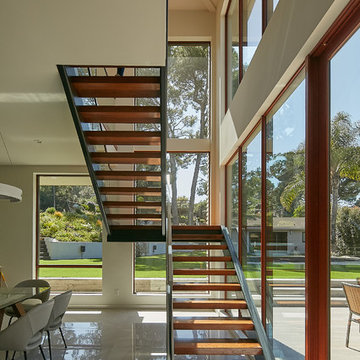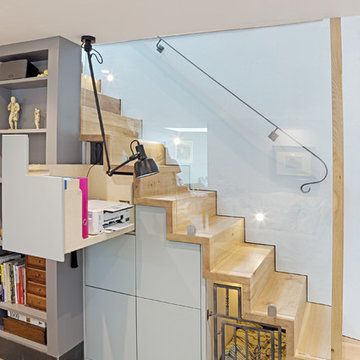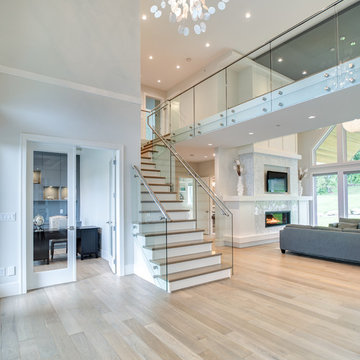8 390 foton på trappa, med räcke i glas
Sortera efter:
Budget
Sortera efter:Populärt i dag
21 - 40 av 8 390 foton
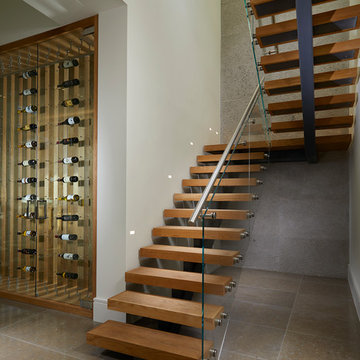
This contemporary home in Naples, FL incorporates beautiful natural textures and stones. The palette creates a warm and inviting space to relax and recline!
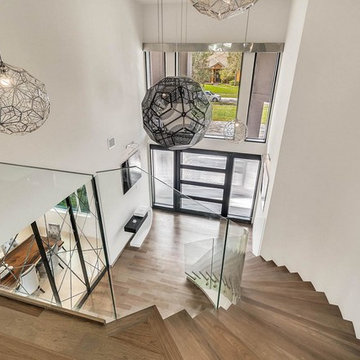
Inspiration för en stor funkis svängd trappa i trä, med sättsteg i målat trä och räcke i glas
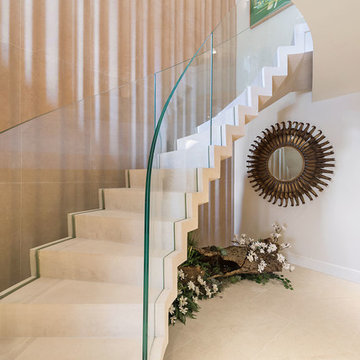
Exempel på en stor klassisk svängd trappa i kalk, med sättsteg i kalk och räcke i glas

Built by NWC Construction
Ryan Gamma Photography
Foto på en mycket stor funkis flytande trappa i trä, med öppna sättsteg och räcke i glas
Foto på en mycket stor funkis flytande trappa i trä, med öppna sättsteg och räcke i glas
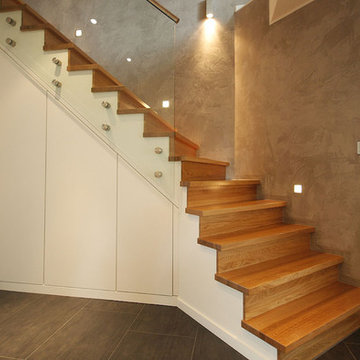
Idéer för en mellanstor modern svängd trappa i trä, med sättsteg i trä och räcke i glas
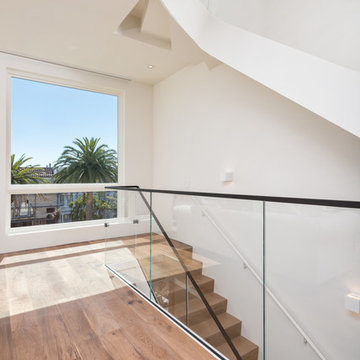
Foto på en mellanstor funkis flytande trappa i trä, med sättsteg i trä och räcke i glas
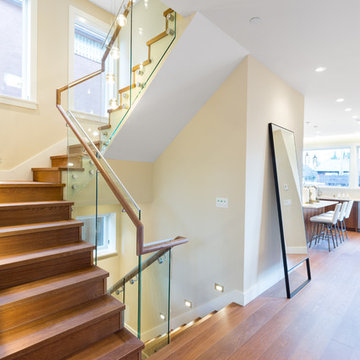
Ema Peter Photography
Inspiration för en funkis u-trappa i trä, med sättsteg i trä och räcke i glas
Inspiration för en funkis u-trappa i trä, med sättsteg i trä och räcke i glas

Installation by Century Custom Hardwood Floor in Los Angeles, CA
Foto på en mycket stor funkis u-trappa i trä, med sättsteg i trä och räcke i glas
Foto på en mycket stor funkis u-trappa i trä, med sättsteg i trä och räcke i glas
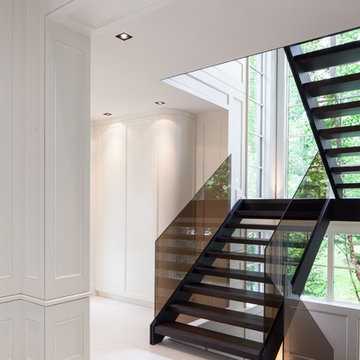
www.veronicamartindesignstudio.com
Photo credit: Scott Norsworthy
Idéer för en stor modern u-trappa i trä, med öppna sättsteg och räcke i glas
Idéer för en stor modern u-trappa i trä, med öppna sättsteg och räcke i glas

Idéer för att renovera en funkis l-trappa i trä, med sättsteg i trä och räcke i glas
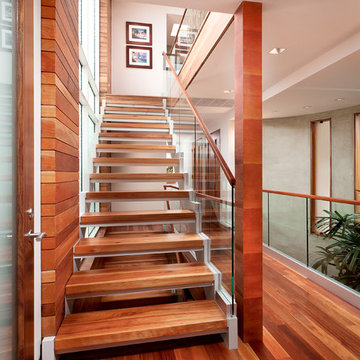
Entry hall with metal and wood staircase to third floor. Glass railings provide an opening feeling between floors. Lyptus is used for the flooring and african mahogany for the walls.
Photographer: Clark Dugger

Photos : Crocodile Creative
Builder/Developer : Quiniscoe Homes
Exempel på en stor modern u-trappa i trä, med öppna sättsteg och räcke i glas
Exempel på en stor modern u-trappa i trä, med öppna sättsteg och räcke i glas
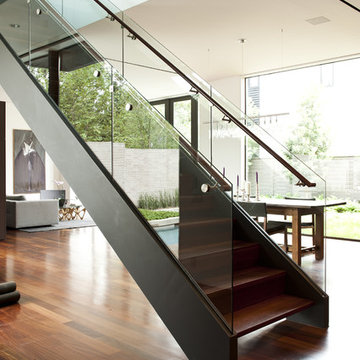
The main staircase
Photo by Jack Thompson Photography
Modern inredning av en trappa i trä, med räcke i glas
Modern inredning av en trappa i trä, med räcke i glas
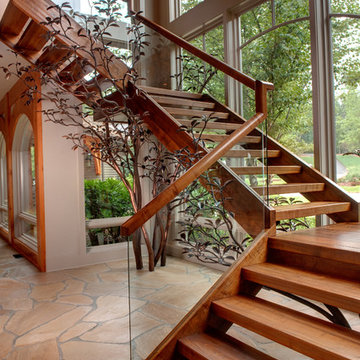
Floating stairway in Modern North Georgia home
Photograhpy by Galina Coada
Idéer för att renovera en rustik flytande trappa, med öppna sättsteg och räcke i glas
Idéer för att renovera en rustik flytande trappa, med öppna sättsteg och räcke i glas
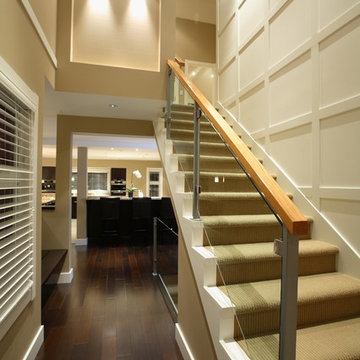
Idéer för stora vintage raka trappor i målat trä, med räcke i glas och sättsteg i målat trä
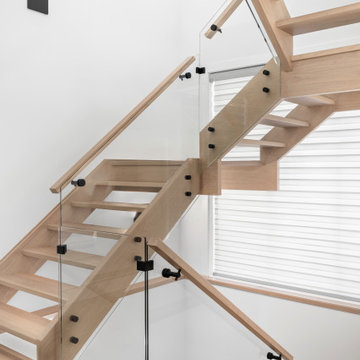
New build dreams always require a clear design vision and this 3,650 sf home exemplifies that. Our clients desired a stylish, modern aesthetic with timeless elements to create balance throughout their home. With our clients intention in mind, we achieved an open concept floor plan complimented by an eye-catching open riser staircase. Custom designed features are showcased throughout, combined with glass and stone elements, subtle wood tones, and hand selected finishes.
The entire home was designed with purpose and styled with carefully curated furnishings and decor that ties these complimenting elements together to achieve the end goal. At Avid Interior Design, our goal is to always take a highly conscious, detailed approach with our clients. With that focus for our Altadore project, we were able to create the desirable balance between timeless and modern, to make one more dream come true.
8 390 foton på trappa, med räcke i glas
2
