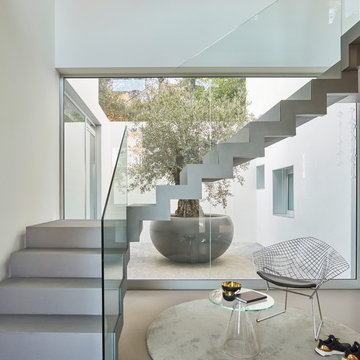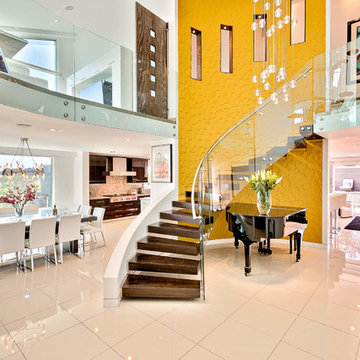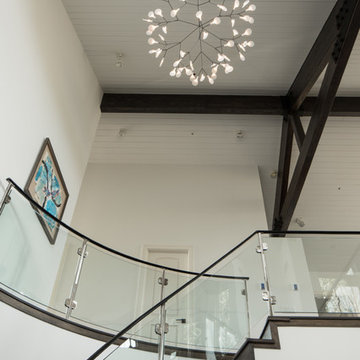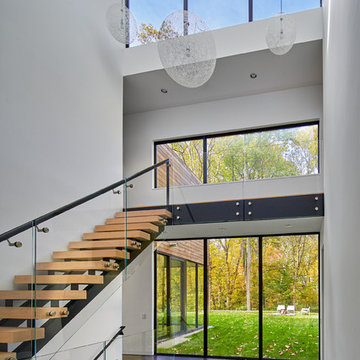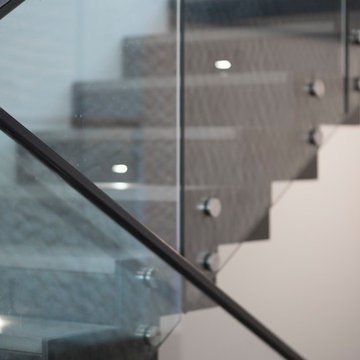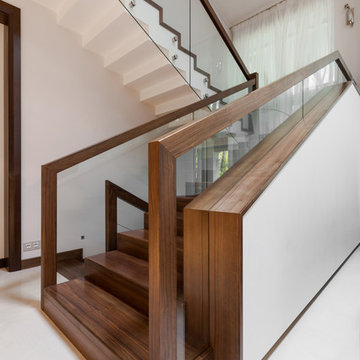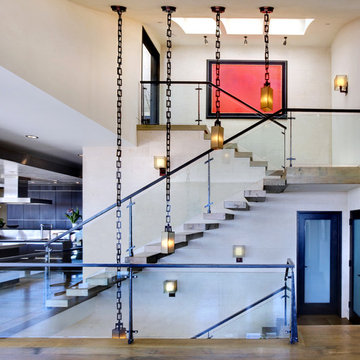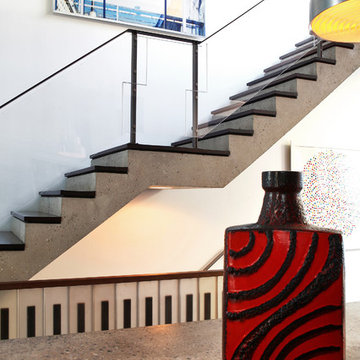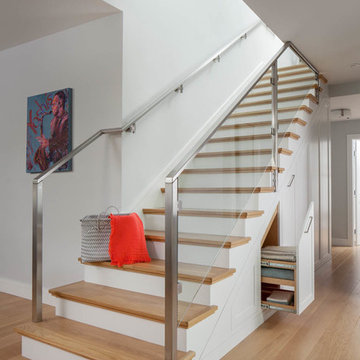8 390 foton på trappa, med räcke i glas
Sortera efter:
Budget
Sortera efter:Populärt i dag
141 - 160 av 8 390 foton
Artikel 1 av 2
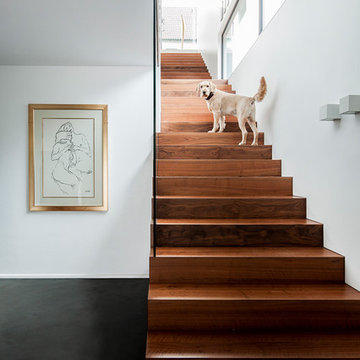
Inspiration för en mycket stor rak trappa i trä, med sättsteg i trä och räcke i glas
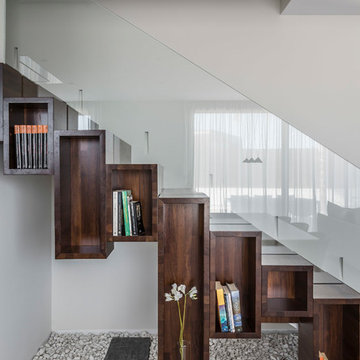
Diseño residencial finalista en los Premios Porcelanosa.
Una vivienda llena de contrastes en la que destacan la geometría y las texturas.
Fotografía: Germán Cabo
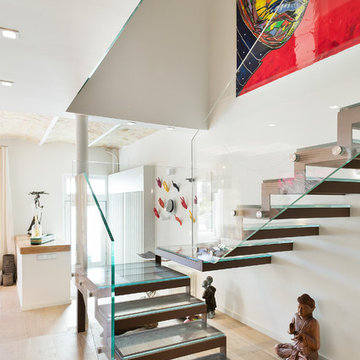
Escalera / Staircase
Modern inredning av en stor u-trappa i glas, med räcke i glas och öppna sättsteg
Modern inredning av en stor u-trappa i glas, med räcke i glas och öppna sättsteg
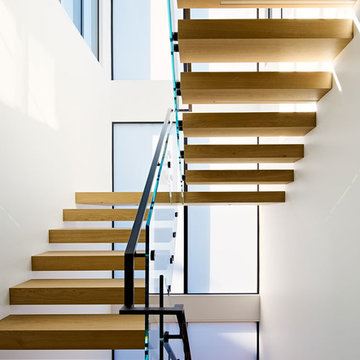
Joe Fletcher
Bild på en liten funkis flytande trappa i trä, med öppna sättsteg och räcke i glas
Bild på en liten funkis flytande trappa i trä, med öppna sättsteg och räcke i glas
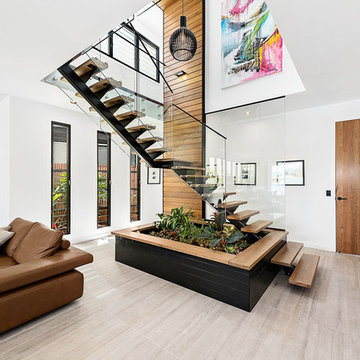
Italian Cemento Grigio Cassero porcelain floor tile. Planter box tiled in Boston Lavagna matt black subway tile.
Idéer för mellanstora funkis l-trappor i trä, med öppna sättsteg och räcke i glas
Idéer för mellanstora funkis l-trappor i trä, med öppna sättsteg och räcke i glas
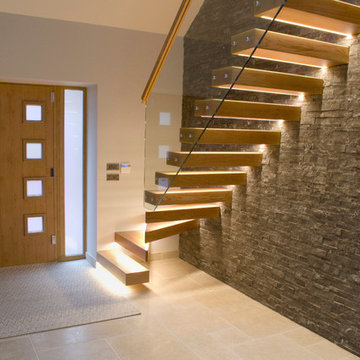
Photographed by Rachel Prestwich
Dijon Tumbled Limestone Floor Tiles
Our Dijon Tumbled Tiles work so well in this modern contemporary home - a beautiful entrance room through to a kitchen and dining room.
Dijon Limestones are one of the most versatile limestones. It is extremely popular in traditional properties with its aged, tumbled appearance. The neutral greys and beiges make this stone very simple to blend in with most colour schemes and styles.
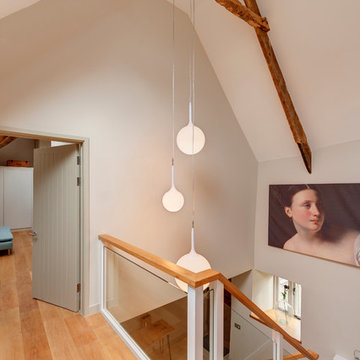
Existing timber ceiling and roof structures have been retained where possible – retaining the character of the property.
Idéer för att renovera en stor lantlig l-trappa i trä, med räcke i glas
Idéer för att renovera en stor lantlig l-trappa i trä, med räcke i glas

On one side a 'living wall' ties the two levels together and, amongst other things, softens the acoustics in what could otherwise feel more like a gloomy and echoing lightwell.
Photographer: Bruce Hemming
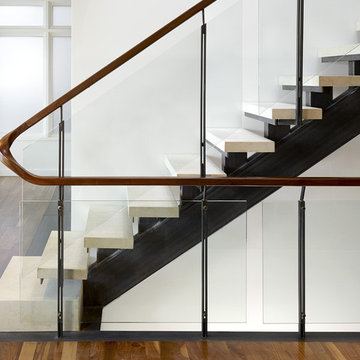
Idéer för industriella raka trappor i kalk, med räcke i glas och öppna sättsteg

Tucked away in a row of terraced houses in Stoke Newington, this Victorian home has been renovated into a contemporary modernised property with numerous architectural glazing features to maximise natural light and give the appearance of greater internal space. 21st-Century living dictates bright sociable spaces that are more compatible with modern family life. A combination of different window features plus a few neat architectural tricks visually connect the numerous spaces…
A contemporary glazed roof over the rebuilt side extension on the lower ground floor floods the interior of the property with glorious natural light. A large angled rooflight over the stairway is bonded to the end of the flat glass rooflights over the side extension. This provides a seamless transition as you move through the different levels of the property and directs the eye downwards into extended areas making the room feel much bigger. The SUNFLEX bifold doors at the rear of the kitchen leading into the garden link the internal and external spaces extremely well. More lovely light cascades in through the doors, whether they are open or shut. A cute window seat makes for a fabulous personal space to be able to enjoy the outside views within the comfort of the home too.
A frameless glass balustrade descending the stairwell permits the passage of light through the property and whilst it provides a necessary partition to separate the areas, it removes any visual obstruction between them so they still feel unified. The clever use of space and adaption of flooring levels has significantly transformed the property, making it an extremely desirable home with fantastic living areas. No wonder it sold for nearly two million recently!

CASA AF | AF HOUSE
Open space ingresso, scale che portano alla terrazza con nicchia per statua
Open space: entrance, wooden stairs leading to the terrace with statue niche
8 390 foton på trappa, med räcke i glas
8
