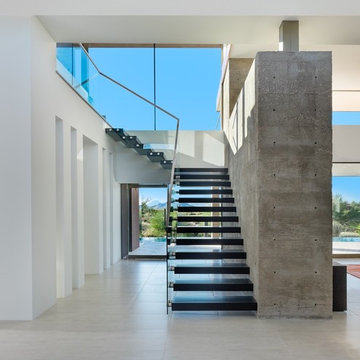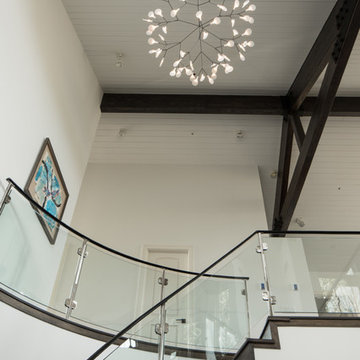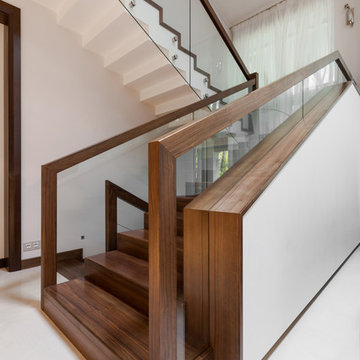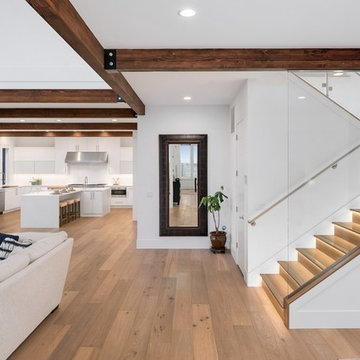2 274 foton på trappa, med räcke i glas
Sortera efter:
Budget
Sortera efter:Populärt i dag
1 - 20 av 2 274 foton

To create a more open plan, our solution was to replace the current enclosed stair with an open, glass stair and to create a proper dining space where the third bedroom used to be. This allows the light from the large living room windows to cascade down the length of the apartment brightening the front entry. The Venetian plaster wall anchors the new stair case and LED lights illuminate each glass tread.
Photography: Anice Hoachlander, Hopachlander Davis Photography

Gorgeous stairway By 2id Interiors
Inspiration för en stor funkis u-trappa i trä, med sättsteg i trä och räcke i glas
Inspiration för en stor funkis u-trappa i trä, med sättsteg i trä och räcke i glas
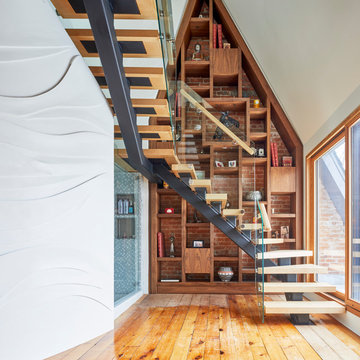
Bild på en stor funkis u-trappa i trä, med öppna sättsteg och räcke i glas
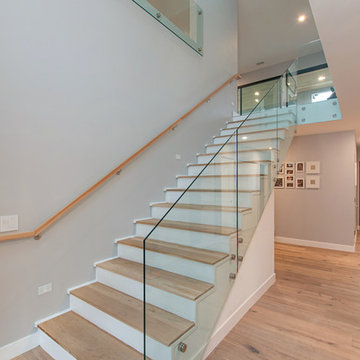
Bild på en mellanstor funkis rak trappa i trä, med sättsteg i målat trä och räcke i glas
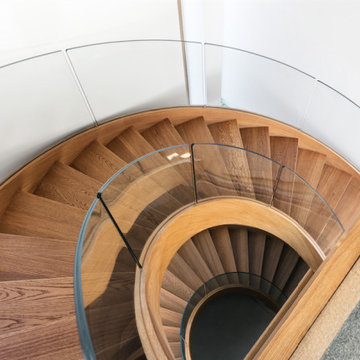
Warschau ist im stetigen architektonischen Wandel. Von gotischen Kirchen über klassizistische Paläste bis zu Häuserblocks aus der Sowjetzeit verfügt die polnische Hauptstadt auch über eine Wangentreppe aus geöltem Eichenholz von markiewicz. Dabei sticht die gebogene Glasbrüstung besonders hervor und verleiht der Treppe ihre puristische Ästhetik. Es ist diese Fusion aus moderner Interpretation und schlichter Eleganz, die die heutige Handwerkskunst auszeichnet.
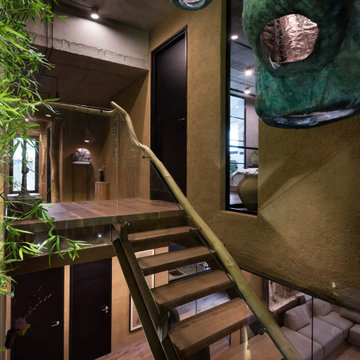
Inspiration för en mellanstor orientalisk u-trappa i trä, med sättsteg i trä och räcke i glas
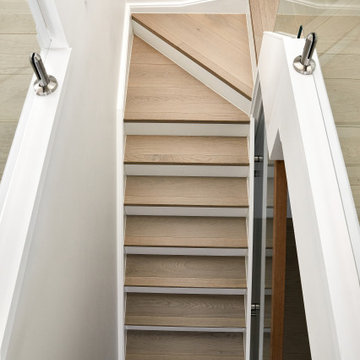
Wide board engineered timber flooring in split level home.
Brass insert nosing with shadow line detail.
Foto på en mycket stor funkis trappa i trä, med sättsteg i trä och räcke i glas
Foto på en mycket stor funkis trappa i trä, med sättsteg i trä och räcke i glas
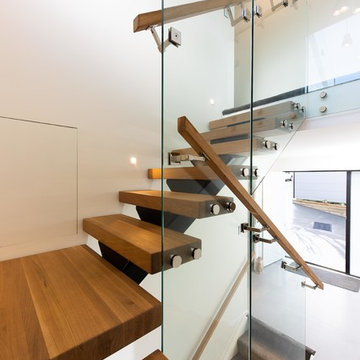
Designer floating staircase in the entrance way creates that 'wow' factor to give your guests the best first impression.
Central steel stringer with American Oak treads and a glass balustrade.
For more floating stairs ideas visit https://www.ackworthhouse.co.nz/ascendo-floating-stairs/
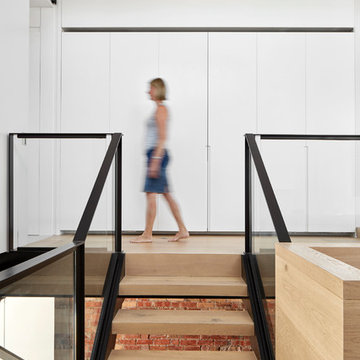
Stair landing with hidden laundry behind large sliding panel doors. Open tread stairs are contrasted with black steel and glass handrails. White walls and joinery allow exposed brick walls to highlight and apply texture whilst timber floors soften the space
Image by: Jack Lovel Photography
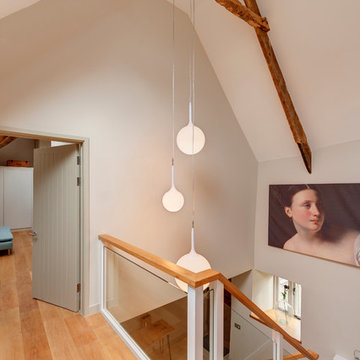
Existing timber ceiling and roof structures have been retained where possible – retaining the character of the property.
Idéer för att renovera en stor lantlig l-trappa i trä, med räcke i glas
Idéer för att renovera en stor lantlig l-trappa i trä, med räcke i glas

On one side a 'living wall' ties the two levels together and, amongst other things, softens the acoustics in what could otherwise feel more like a gloomy and echoing lightwell.
Photographer: Bruce Hemming
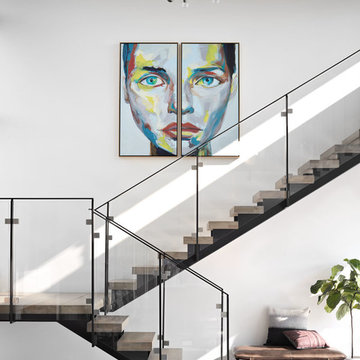
Foto på en stor funkis flytande trappa i trä, med sättsteg i trä och räcke i glas

Ethan Kaplan
Idéer för att renovera en mellanstor funkis rak betongtrappa, med sättsteg i betong och räcke i glas
Idéer för att renovera en mellanstor funkis rak betongtrappa, med sättsteg i betong och räcke i glas
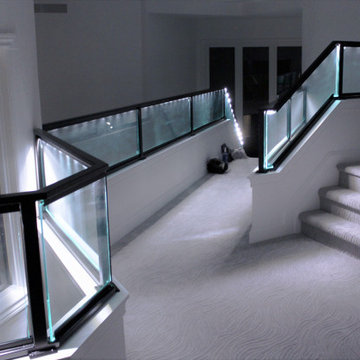
A modern interior gets an instant upgrade with this LED glass panel guardrail.
Order this style for your own home by going online at www.glmetalfab.com and select Add to Quote, or save this on Pinterest.
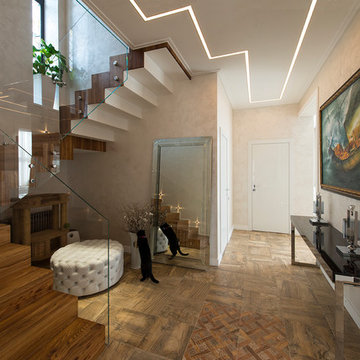
Фото - Дембовский Дмитрий.
Бетонная лестница отделана массивом карагача.
Idéer för funkis u-trappor i trä, med sättsteg i trä och räcke i glas
Idéer för funkis u-trappor i trä, med sättsteg i trä och räcke i glas

The clean lines and crispness of the interior staircase is highlighted by its modern glass railing and beautiful wood steps. This element fits perfectly into the project as both circulation and focal point within the residence.
Photography by Beth Singer
2 274 foton på trappa, med räcke i glas
1
