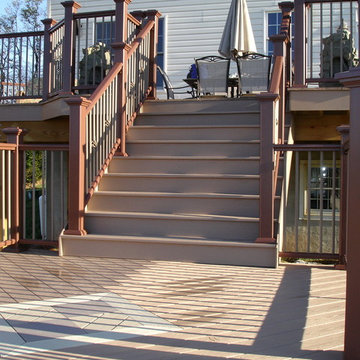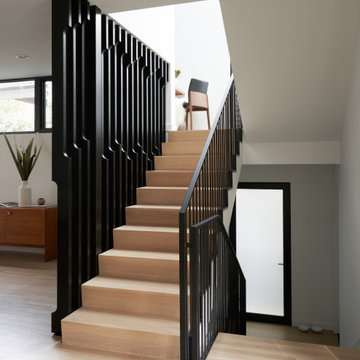21 595 foton på trappa, med räcke i metall
Sortera efter:
Budget
Sortera efter:Populärt i dag
1 - 20 av 21 595 foton

Inspiration för en stor medelhavsstil l-trappa i trä, med räcke i metall och sättsteg i målat trä
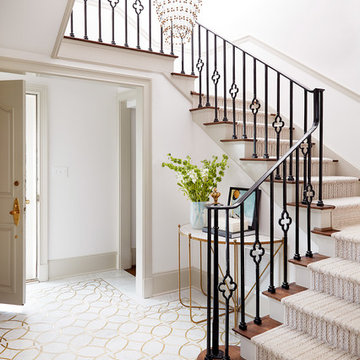
Exempel på en klassisk u-trappa, med heltäckningsmatta, sättsteg med heltäckningsmatta och räcke i metall

This renovation consisted of a complete kitchen and master bathroom remodel, powder room remodel, addition of secondary bathroom, laundry relocate, office and mudroom addition, fireplace surround, stairwell upgrade, floor refinish, and additional custom features throughout.

This wooden staircase helps define space in this open-concept modern home; stained treads blend with the hardwood floors and the horizontal balustrade allows for natural light to filter into living and kitchen area. CSC 1976-2020 © Century Stair Company. ® All rights reserved
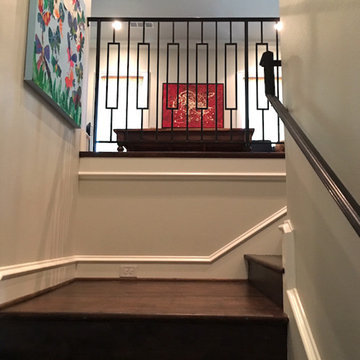
Exempel på en klassisk l-trappa i trä, med sättsteg i trä och räcke i metall
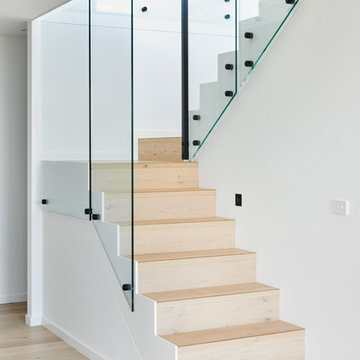
Builder: Eco Sure Building - Photographer: Nikole Ramsay - Stylist: Emma O'Meara
Inspiration för en mellanstor funkis u-trappa i trä, med räcke i metall
Inspiration för en mellanstor funkis u-trappa i trä, med räcke i metall

Renovated staircase including stained treads, new metal railing, and windowpane plaid staircase runner. Photo by Emily Kennedy Photography.
Foto på en lantlig rak trappa, med heltäckningsmatta, sättsteg med heltäckningsmatta och räcke i metall
Foto på en lantlig rak trappa, med heltäckningsmatta, sättsteg med heltäckningsmatta och räcke i metall

Tommy Kile Photography
Inspiration för en mellanstor vintage rak trappa i trä, med sättsteg i målat trä och räcke i metall
Inspiration för en mellanstor vintage rak trappa i trä, med sättsteg i målat trä och räcke i metall
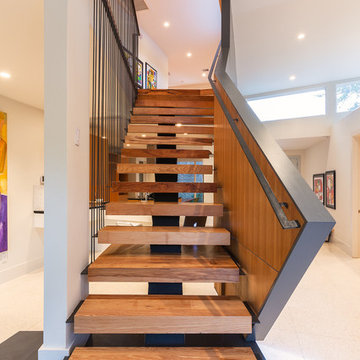
The stairs are as much a part of modern architecture as anything. They are thoughtfully designed to create a memorable experience, a contemporary version of something as old as time.

Architect: Don Nulty
Inspiration för en stor medelhavsstil svängd trappa i terrakotta, med sättsteg i kakel och räcke i metall
Inspiration för en stor medelhavsstil svängd trappa i terrakotta, med sättsteg i kakel och räcke i metall
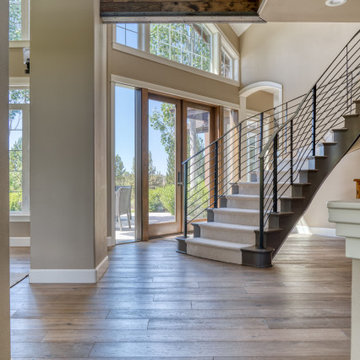
Orris, Maple, from the True Hardwood Commercial Flooring Collection by Hallmark FloorsOrris Maple Hardwood Floors from the True Hardwood Flooring Collection by Hallmark Floors. True Hardwood Flooring where the color goes throughout the surface layer without using stains or dyes.True Orris Maple room by Hallmark FloorsOrris Maple Hardwood Floors from the True Hardwood Flooring Collection by Hallmark Floors. True Hardwood Flooring where the color goes throughout the surface layer without using stains or dyes.True Collection by Hallmark Floors Orris MapleOrris Maple Hardwood Floors from the True Hardwood Flooring Collection by Hallmark Floors. True Hardwood Flooring where the color goes throughout the surface layer without using stains or dyes.Orris, Maple, from the True Hardwood Commercial Flooring Collection by Hallmark FloorsOrris Maple Hardwood Floors from the True Hardwood Flooring Collection by Hallmark Floors. True Hardwood Flooring where the color goes throughout the surface layer without using stains or dyes.
Orris Maple Hardwood Floors from the True Hardwood Flooring Collection by Hallmark Floors. True Hardwood Flooring where the color goes throughout the surface layer without using stains or dyes.
True Orris Maple room by Hallmark Floors
Orris Maple Hardwood Floors from the True Hardwood Flooring Collection by Hallmark Floors. True Hardwood Flooring where the color goes throughout the surface layer without using stains or dyes.
True Collection by Hallmark Floors Orris Maple
Orris Maple Hardwood Floors from the True Hardwood Flooring Collection by Hallmark Floors. True Hardwood Flooring where the color goes throughout the surface layer without using stains or dyes.
Orris, Maple, from the True Hardwood Commercial Flooring Collection by Hallmark Floors
Orris Maple Hardwood
The True Difference
Orris Maple Hardwood– Unlike other wood floors, the color and beauty of these are unique, in the True Hardwood flooring collection color goes throughout the surface layer. The results are truly stunning and extraordinarily beautiful, with distinctive features and benefits.

The impressive staircase is located next to the foyer. The black wainscoting provides a dramatic backdrop for the gold pendant chandelier that hangs over the staircase. Simple black iron railing frames the stairwell to the basement and open hallways provide a welcoming flow on the main level of the home.
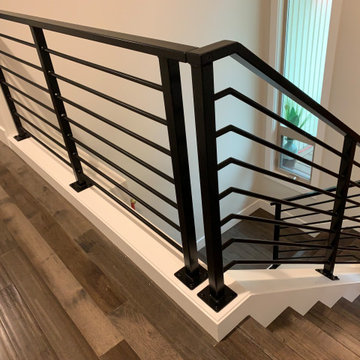
Metal railing by Solid Form Fabrication
Foto på en stor funkis l-trappa i trä, med sättsteg i trä och räcke i metall
Foto på en stor funkis l-trappa i trä, med sättsteg i trä och räcke i metall
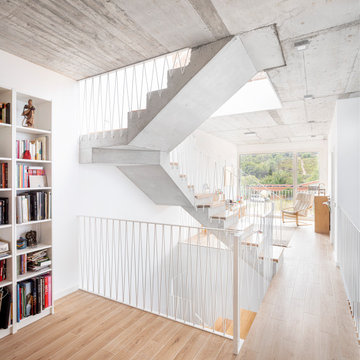
Foto på en mellanstor funkis u-trappa i trä, med sättsteg i betong och räcke i metall
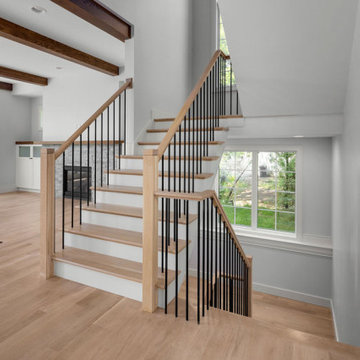
Metal spindles with wood bannister create an open feel to the staircase. Large windows adorns the landings to the lower level and upstairs,
Inspiration för lantliga trappor i trä, med sättsteg i trä och räcke i metall
Inspiration för lantliga trappor i trä, med sättsteg i trä och räcke i metall
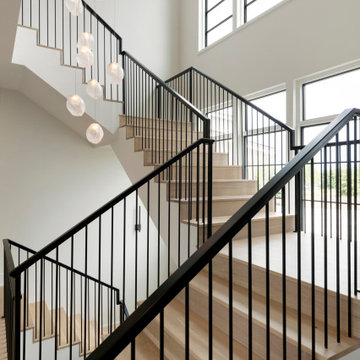
Modern staircase with Tuckborough Urban Farmhouse's modern stairs with a 20-foot cascading light fixture!
Idéer för stora vintage trappor, med sättsteg i trä och räcke i metall
Idéer för stora vintage trappor, med sättsteg i trä och räcke i metall

Inspiration för en stor funkis l-trappa i trä, med öppna sättsteg och räcke i metall
21 595 foton på trappa, med räcke i metall
1
