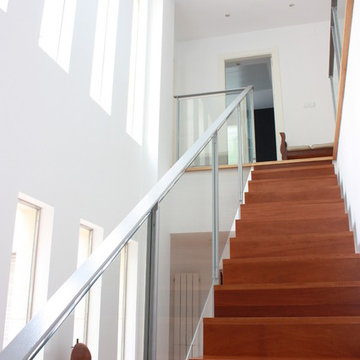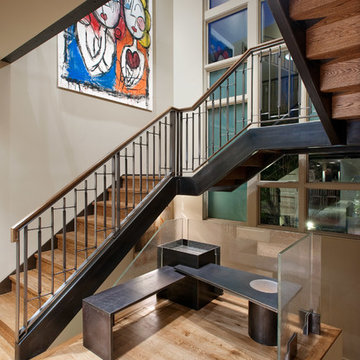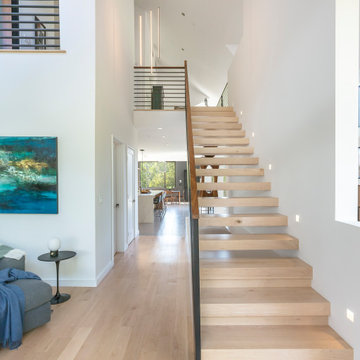21 608 foton på trappa, med räcke i metall
Sortera efter:
Budget
Sortera efter:Populärt i dag
101 - 120 av 21 608 foton
Artikel 1 av 2
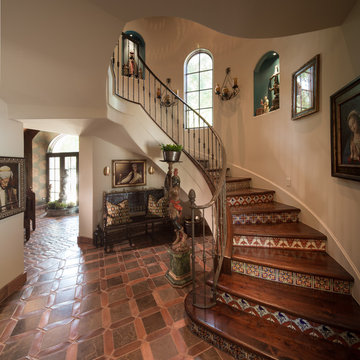
Steve Chenn
Idéer för en stor medelhavsstil svängd trappa i trä, med sättsteg i kakel och räcke i metall
Idéer för en stor medelhavsstil svängd trappa i trä, med sättsteg i kakel och räcke i metall
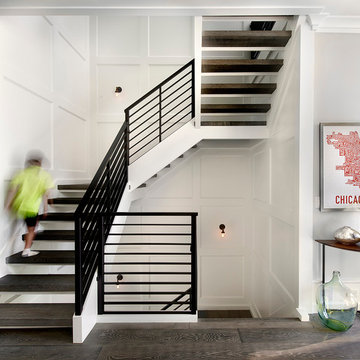
Elmhurst, IL Residence by
Charles Vincent George Architects
Photographs by
Tony Soluri
Inspiration för en lantlig u-trappa i trä, med öppna sättsteg och räcke i metall
Inspiration för en lantlig u-trappa i trä, med öppna sättsteg och räcke i metall
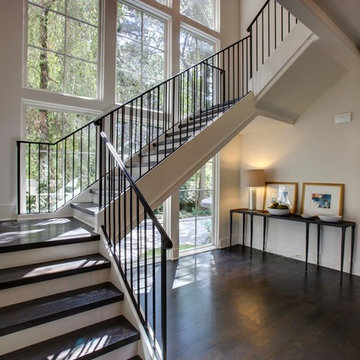
Jamie Cook of Cook Editions
Inspiration för en stor vintage u-trappa i trä, med sättsteg i målat trä och räcke i metall
Inspiration för en stor vintage u-trappa i trä, med sättsteg i målat trä och räcke i metall
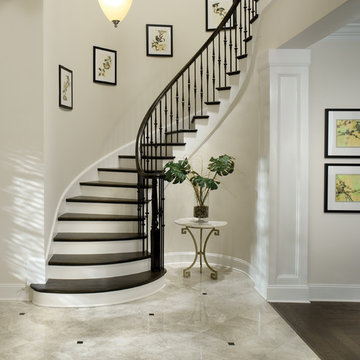
Asheville 1131: Carolinas Luxury Custom Design, French Country elevation “B”, open Model for Viewing at Springfield in Fort Mill, South Carolina.
Visit www.ArthurRutenbergHomes.com to view other Models
4 BEDROOMS / 3.5 Baths / Den / Bonus room / Great room
3,916 square feet
As its name implies, this stately two-story home provides the perfect setting for true Carolinas-style living. Steeped in Southern charm with sophisticated, artful touches found around every corner.
Plan Features:
• Great room with recessed ceiling, fireplace and 8'-tall sliding glass pocket doors
• Butler's pantry with wine chiller and wet bar
• Upstairs bonus room with wet bar and vaulted ceiling
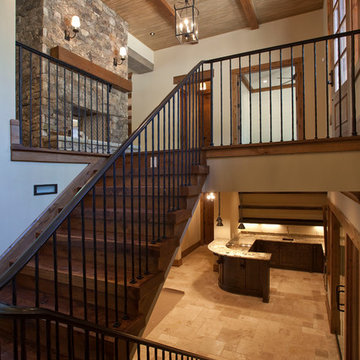
Entry and Stairs -
Wrought iron stair railings with solid walnut treads
Exempel på en mellanstor rustik u-trappa i trä, med sättsteg i trä och räcke i metall
Exempel på en mellanstor rustik u-trappa i trä, med sättsteg i trä och räcke i metall
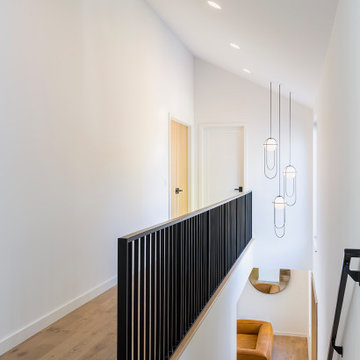
A Scandinavian Minimalist staircase in this Shorewood, Minnesota home features a simple black metal guardrail, muted finish palette, varying height pendants over the entryway below, and vaulted ceilings.

composizione dei quadri originali della casa su parete delle scale. Sfondo parete in colore verde.
Foto på en mellanstor retro u-trappa i marmor, med sättsteg i marmor och räcke i metall
Foto på en mellanstor retro u-trappa i marmor, med sättsteg i marmor och räcke i metall
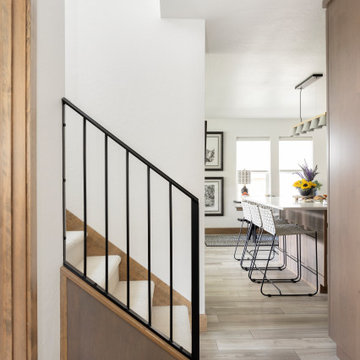
Metal Railing, Stools
Inredning av en nordisk mellanstor l-trappa, med heltäckningsmatta, sättsteg med heltäckningsmatta och räcke i metall
Inredning av en nordisk mellanstor l-trappa, med heltäckningsmatta, sättsteg med heltäckningsmatta och räcke i metall
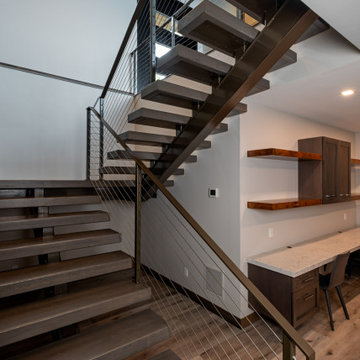
A beautiful and modern take on a lake cabin for a sweet family to make wonderful memories.
Foto på en funkis flytande trappa i trä, med räcke i metall
Foto på en funkis flytande trappa i trä, med räcke i metall
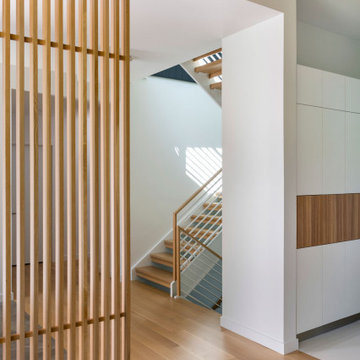
Our clients wanted to replace an existing suburban home with a modern house at the same Lexington address where they had lived for years. The structure the clients envisioned would complement their lives and integrate the interior of the home with the natural environment of their generous property. The sleek, angular home is still a respectful neighbor, especially in the evening, when warm light emanates from the expansive transparencies used to open the house to its surroundings. The home re-envisions the suburban neighborhood in which it stands, balancing relationship to the neighborhood with an updated aesthetic.
The floor plan is arranged in a “T” shape which includes a two-story wing consisting of individual studies and bedrooms and a single-story common area. The two-story section is arranged with great fluidity between interior and exterior spaces and features generous exterior balconies. A staircase beautifully encased in glass stands as the linchpin between the two areas. The spacious, single-story common area extends from the stairwell and includes a living room and kitchen. A recessed wooden ceiling defines the living room area within the open plan space.
Separating common from private spaces has served our clients well. As luck would have it, construction on the house was just finishing up as we entered the Covid lockdown of 2020. Since the studies in the two-story wing were physically and acoustically separate, zoom calls for work could carry on uninterrupted while life happened in the kitchen and living room spaces. The expansive panes of glass, outdoor balconies, and a broad deck along the living room provided our clients with a structured sense of continuity in their lives without compromising their commitment to aesthetically smart and beautiful design.

Wood and metal are a match made in heaven. Industrial rustic at it's finest!
Foto på en stor industriell flytande trappa i trä, med sättsteg i metall och räcke i metall
Foto på en stor industriell flytande trappa i trä, med sättsteg i metall och räcke i metall

Inspiration för en stor funkis l-trappa i trä, med öppna sättsteg och räcke i metall
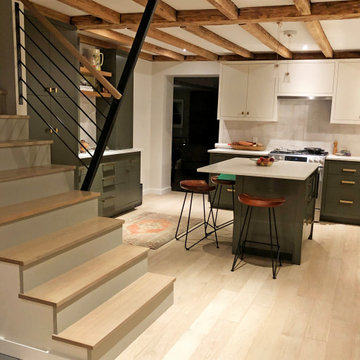
"Great product. High quality at a very good price." Claire
Bild på en mellanstor funkis rak trappa i trä, med sättsteg i trä och räcke i metall
Bild på en mellanstor funkis rak trappa i trä, med sättsteg i trä och räcke i metall
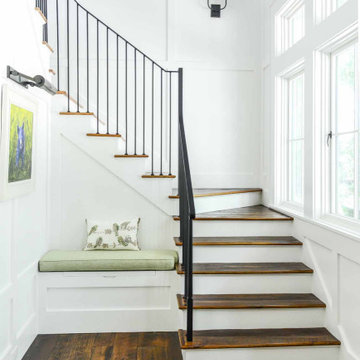
Main staircase with wall panel details, iron handrails, reclaimed hardwood stair treads, and bench seat on the main floor.
Idéer för att renovera en vintage trappa i trä, med sättsteg i målat trä och räcke i metall
Idéer för att renovera en vintage trappa i trä, med sättsteg i målat trä och räcke i metall
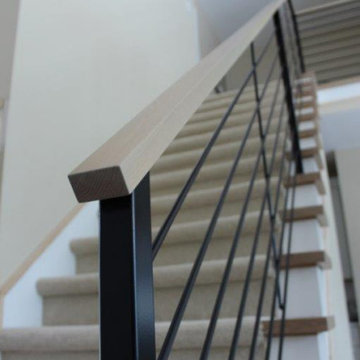
A simple modern metal horizontal rail with a wood topper accents a contemporary living room.
Request a quote for this at www.glmetalfab.com and select Add to Quote, or save on Pinterest.
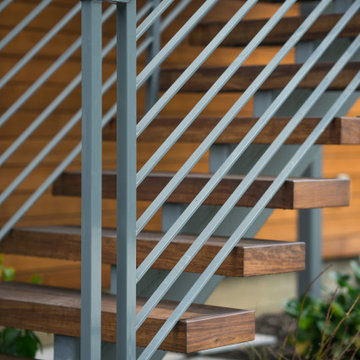
Inspiration för en stor u-trappa i trä, med öppna sättsteg och räcke i metall
21 608 foton på trappa, med räcke i metall
6
