21 595 foton på trappa, med räcke i metall
Sortera efter:
Budget
Sortera efter:Populärt i dag
61 - 80 av 21 595 foton

A sculptural walnut staircase anchors the living area on the opposite end, while a board-formed concrete wall with integrated American-walnut casework and paneling ties the composition together. (Photography by Matthew Millman)
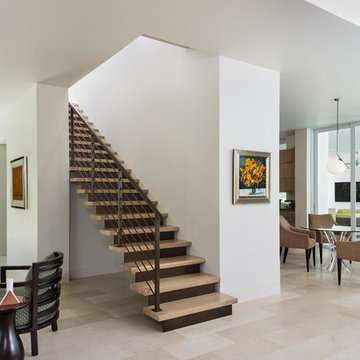
© Lori Hamilton Photography © Lori Hamilton Photography
Inredning av en modern mellanstor rak trappa i trä, med sättsteg i metall och räcke i metall
Inredning av en modern mellanstor rak trappa i trä, med sättsteg i metall och räcke i metall
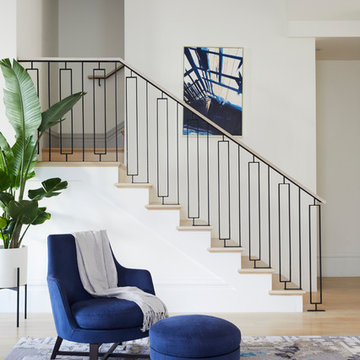
Nicole Franzen
Exempel på en klassisk trappa i trä, med sättsteg i trä och räcke i metall
Exempel på en klassisk trappa i trä, med sättsteg i trä och räcke i metall
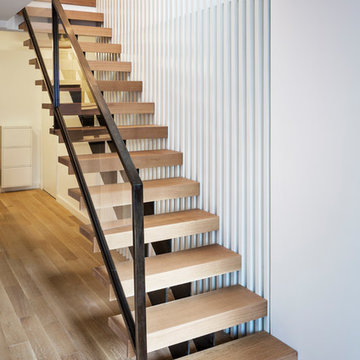
Located in the Midtown East neighborhood of Turtle Bay, this project involved combining two separate units to create a duplex three bedroom apartment.
The upper unit required a gut renovation to provide a new Master Bedroom suite, including the replacement of an existing Kitchen with a Master Bathroom, remodeling a second bathroom, and adding new closets and cabinetry throughout. An opening was made in the steel floor structure between the units to install a new stair. The lower unit had been renovated recently and only needed work in the Living/Dining area to accommodate the new staircase.
Given the long and narrow proportion of the apartment footprint, it was important that the stair be spatially efficient while creating a focal element to unify the apartment. The stair structure takes the concept of a spine beam and splits it into two thin steel plates, which support horizontal plates recessed into the underside of the treads. The wall adjacent to the stair was clad with vertical wood slats to physically connect the two levels and define a double height space.
Whitewashed oak flooring runs through both floors, with solid white oak for the stair treads and window countertops. The blackened steel stair structure contrasts with white satin lacquer finishes to the slat wall and built-in cabinetry. On the upper floor, full height electrolytic glass panels bring natural light into the stair hall from the Master Bedroom, while providing privacy when needed.
archphoto.com
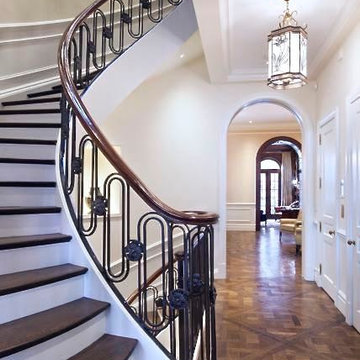
Klassisk inredning av en stor svängd trappa i trä, med sättsteg i målat trä och räcke i metall

Here we have a contemporary residence we designed in the Bellevue area. Some areas we hope you give attention to; floating vanities in the bathrooms along with flat panel cabinets, dark hardwood beams (giving you a loft feel) outdoor fireplace encased in cultured stone and an open tread stair system with a wrought iron detail.
Photography: Layne Freedle
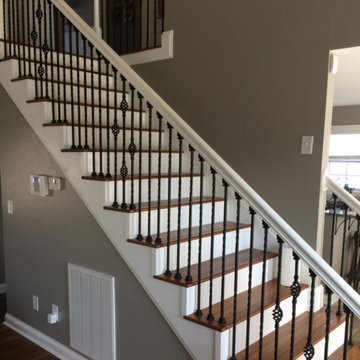
Klassisk inredning av en mellanstor rak trappa i trä, med sättsteg i målat trä och räcke i metall
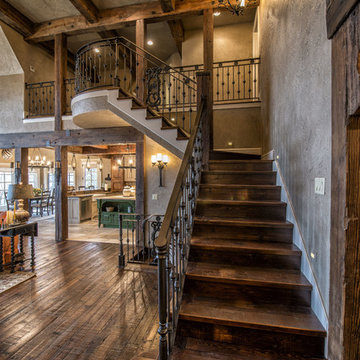
Idéer för en stor rustik l-trappa i trä, med sättsteg i trä och räcke i metall
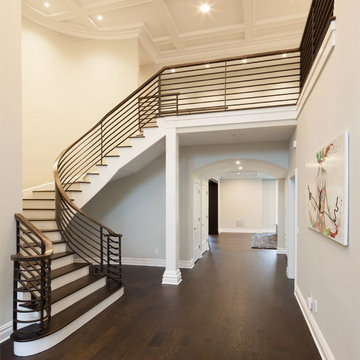
Inspiration för en stor vintage svängd trappa i trä, med sättsteg i målat trä och räcke i metall
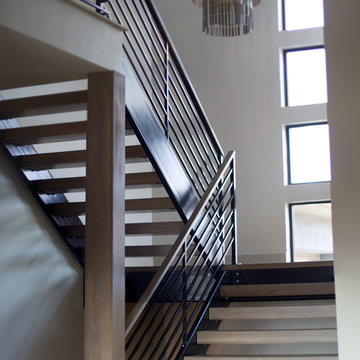
Brady Pape
Inspiration för mellanstora moderna u-trappor i trä, med öppna sättsteg och räcke i metall
Inspiration för mellanstora moderna u-trappor i trä, med öppna sättsteg och räcke i metall
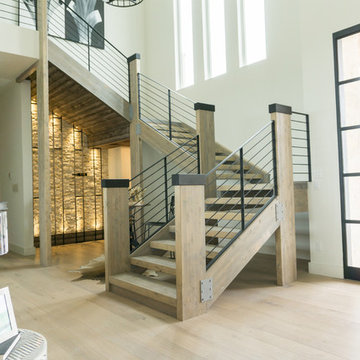
This one of a kind staircase is made of stained glulam beams and powder-coated iron railing, a truly custom staircase for a custom home. Winner of best staircase in the 2015 Parade of Homes.
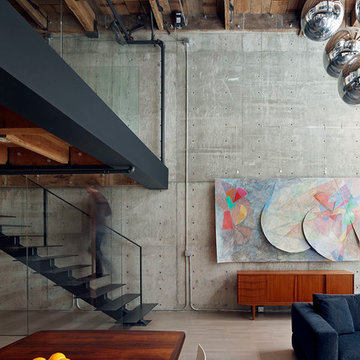
Bruce Damonte
Idéer för att renovera en liten industriell rak trappa i metall, med öppna sättsteg och räcke i metall
Idéer för att renovera en liten industriell rak trappa i metall, med öppna sättsteg och räcke i metall
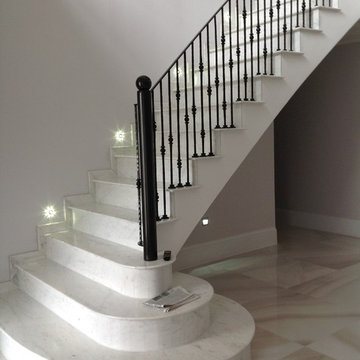
Inspiration för moderna raka trappor i marmor, med sättsteg i marmor och räcke i metall

An used closet under the stairs is transformed into a beautiful and functional chilled wine cellar with a new wrought iron railing for the stairs to tie it all together. Travertine slabs replace carpet on the stairs.
LED lights are installed in the wine cellar for additional ambient lighting that gives the room a soft glow in the evening.
Photos by:
Ryan Wilson

Tommy Kile Photography
Inspiration för en mellanstor vintage rak trappa i trä, med sättsteg i målat trä och räcke i metall
Inspiration för en mellanstor vintage rak trappa i trä, med sättsteg i målat trä och räcke i metall
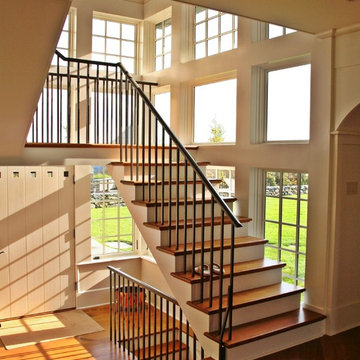
Inspiration för mellanstora rustika u-trappor i trä, med räcke i metall och sättsteg i målat trä

A custom designed and built floating staircase with stainless steel railings and custom bamboo stair treads. This custom home was designed and built by Meadowlark Design+Build in Ann Arbor, Michigan.
Photography by Dana Hoff Photography
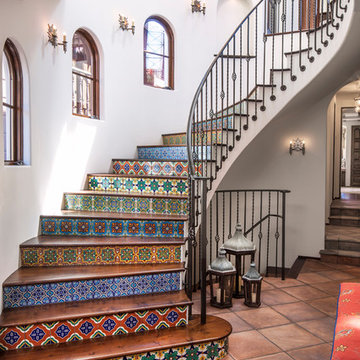
Foto på en medelhavsstil svängd trappa i trä, med sättsteg i kakel och räcke i metall
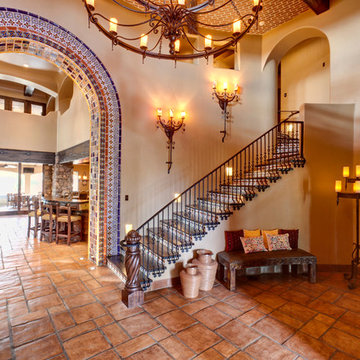
Bild på en medelhavsstil trappa i trä, med sättsteg i kakel och räcke i metall
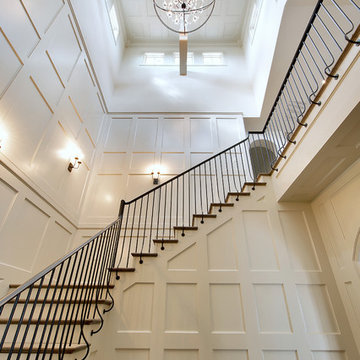
An impressive Stair Tower with a Cupola at the top, allowing a flood of light into a typically dark space. Transitional style banister and wrought iron railing. Stairs are over 4' wide. Ceiling is 24' 6".
Venetian Custom Homes, Imagery Intelligence
21 595 foton på trappa, med räcke i metall
4