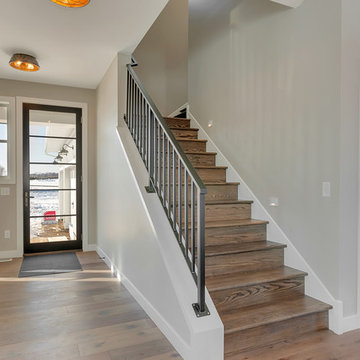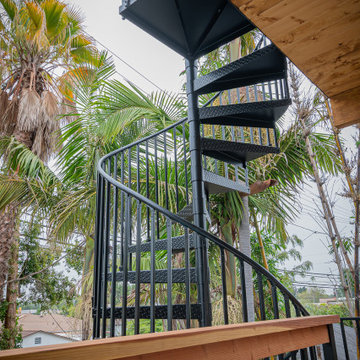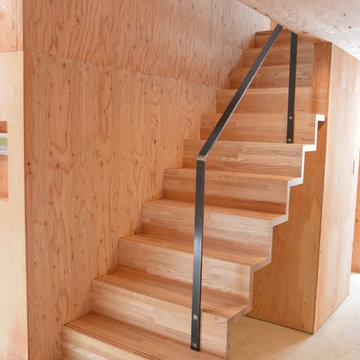401 foton på trappa, med räcke i metall
Sortera efter:
Budget
Sortera efter:Populärt i dag
1 - 20 av 401 foton
Artikel 1 av 3

Our bespoke staircase was designed meticulously with the joiner and steelwork fabricator. The wrapping Beech Treads and risers and expressed with a shadow gap above the simple plaster finish.
The steel balustrade continues to the first floor and is under constant tension from the steel yachting wire.
Darry Snow Photography
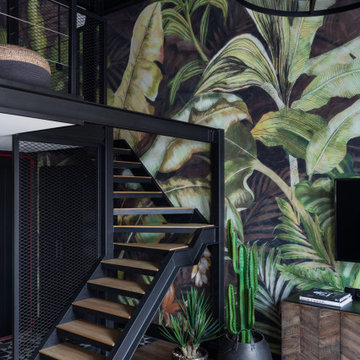
Industriell inredning av en liten l-trappa i trä, med sättsteg i metall och räcke i metall
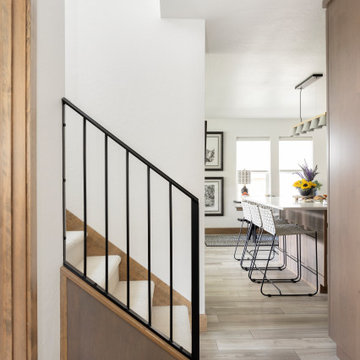
Metal Railing, Stools
Inredning av en nordisk mellanstor l-trappa, med heltäckningsmatta, sättsteg med heltäckningsmatta och räcke i metall
Inredning av en nordisk mellanstor l-trappa, med heltäckningsmatta, sättsteg med heltäckningsmatta och räcke i metall
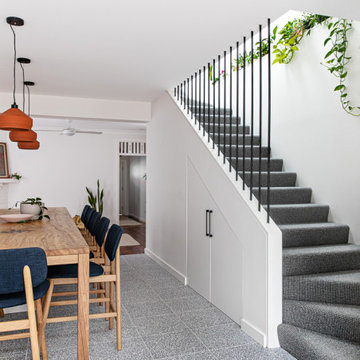
Inspiration för små moderna l-trappor, med heltäckningsmatta, sättsteg med heltäckningsmatta och räcke i metall
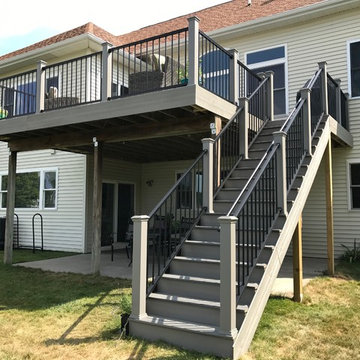
deck projects
Idéer för en mellanstor klassisk rak trappa i trä, med sättsteg i trä och räcke i metall
Idéer för en mellanstor klassisk rak trappa i trä, med sättsteg i trä och räcke i metall

3階のストリップ階段
Foto på en liten funkis rak trappa i metall, med sättsteg i metall och räcke i metall
Foto på en liten funkis rak trappa i metall, med sättsteg i metall och räcke i metall
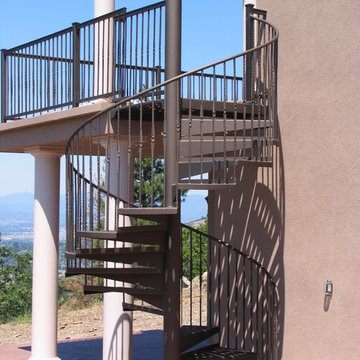
Idéer för en mellanstor medelhavsstil svängd trappa i metall, med öppna sättsteg och räcke i metall
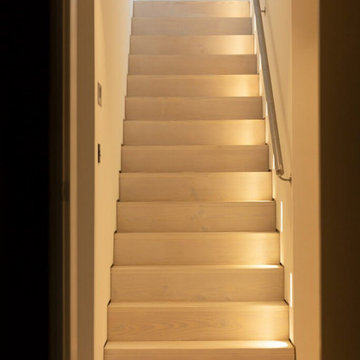
This staircase exudes a clean and neat appearance, adorned with wall lighting features that enhance its overall aesthetics. The design is characterized by a comfortable simplicity, achieving an elegant look that seamlessly blends functionality with style.
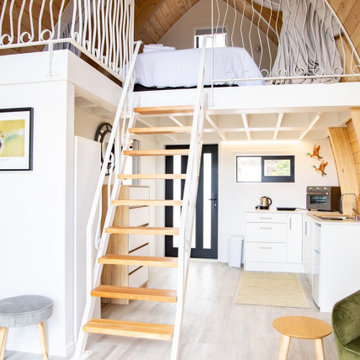
A tiny home on Waiheke Island needed a staircase to access the loft that was not only a space-saving staircase, but also safe for guests to access. Additionally, the owner wanted a balustrade that required craftsmanship with intricate designs and a beach inspired style to match the interior design of this tiny home.
The original design included a wooden staircase, however the owner wanted that replaced with steel stairs to save space. A spiral staircase was considered, but was still too big for what she wanted, which led us to design a ladder.
Because the owner is an artist, she wanted a more unique balustrade design. This was quite a different style from our usual fabrications, but we welcomed the challenge. We then brought all the pieces to Waiheke Island and completed the installation in a day. The owner was thrilled with the end result and is now renting out the tiny home as holiday rentals.
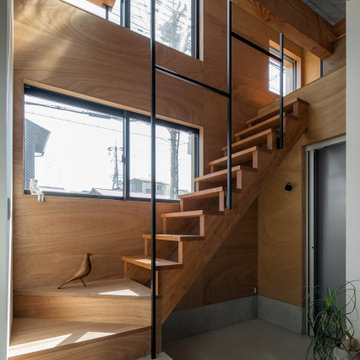
Idéer för en liten asiatisk rak trappa i trä, med sättsteg i trä och räcke i metall
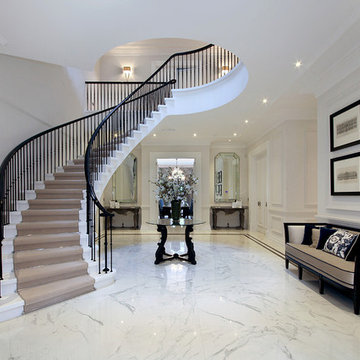
We constructed these concrete stairs for the Contractor, Heywood Real Estates on the prestigious Wentworth estate in 2017.
Inredning av en modern stor svängd trappa i kalk, med sättsteg i kalk och räcke i metall
Inredning av en modern stor svängd trappa i kalk, med sättsteg i kalk och räcke i metall
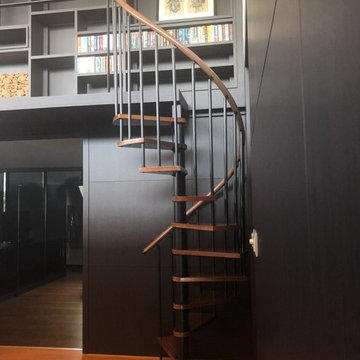
Stair diameter: 1200mm ( 48" )
Stair total riser: 2600mm ( 102")
The stair is customized for college library project, fabricated by Demax Staircase&Railing. The client required only ten steps, so the step riser is a little bit high, but it is also okay to go up and down. The metal post and banister in matt back finish, with solid timber tread and PVC handrail looks great. Want a custom spiral staircase? Please contact us right now.
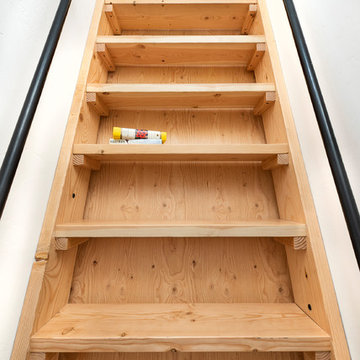
Efficiently crafted access to the loft bedroom. Sturdy, modern and natural!
Bild på en liten rustik flytande trappa i trä, med sättsteg i trä och räcke i metall
Bild på en liten rustik flytande trappa i trä, med sättsteg i trä och räcke i metall
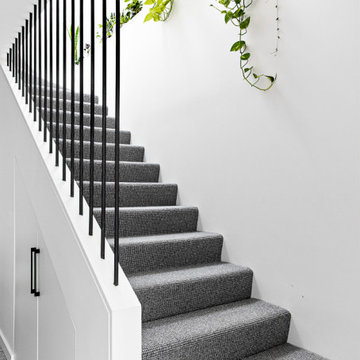
Inspiration för en liten nordisk l-trappa, med heltäckningsmatta, sättsteg med heltäckningsmatta och räcke i metall
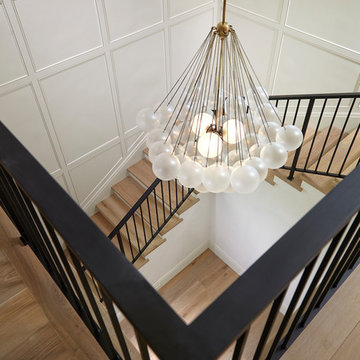
Industriell inredning av en mellanstor svängd trappa i trä, med sättsteg i trä och räcke i metall
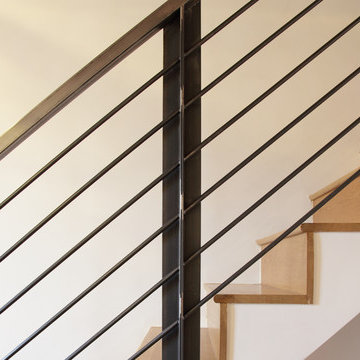
A closeup of a rail post, showing the blackened steel and ground welds.
photos by: Jeff Wandersman
Foto på en stor industriell rak trappa i trä, med sättsteg i trä och räcke i metall
Foto på en stor industriell rak trappa i trä, med sättsteg i trä och räcke i metall
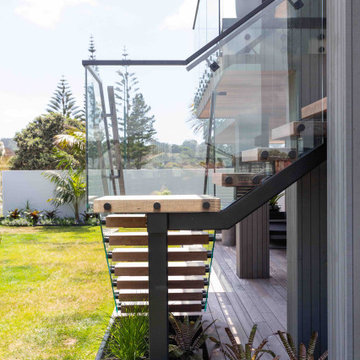
Our Ida Way project was an external staircase outside of Auckland that we supplied the steel for while the builder supplied the timber as well as fitted and installed the treads. One of the most important aspects to build these floating stairs was that there needed to be good communication between us at Stairworks and the builders in order to ensure we delivered a high end result while working together. In order to achieve this, everything had to be based on the shop drawings, which is just one example as to why it is so important to have accurate shop drawings with an experienced designer such as ours.
The owner wanted a floating staircase for his deck to keep his property nice and open and preserve the view. The challenge with this style as an outdoor feature, is you also have to account for water. You not only have to think about water flow and have holes to allow water to flow in and out of, but you also have to consider the impact of water on the steel over time. To account for this, we galvenised the staircase and put a three pot epoxy on top of that to ensure the longevity of the paint system.
401 foton på trappa, med räcke i metall
1
