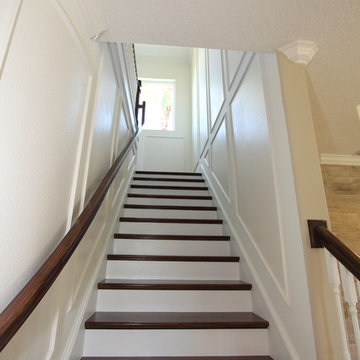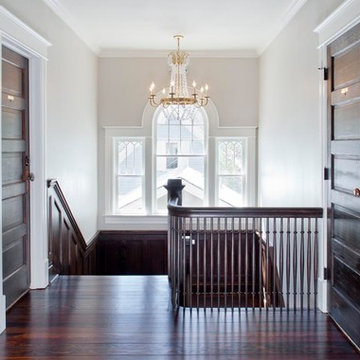24 693 foton på trappa, med räcke i trä
Sortera efter:
Budget
Sortera efter:Populärt i dag
161 - 180 av 24 693 foton
Artikel 1 av 2
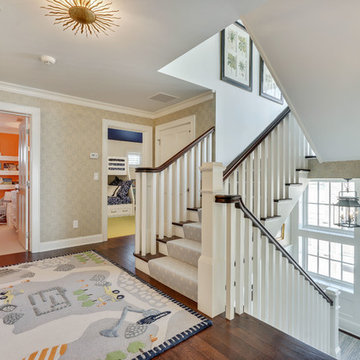
Motion City Media
Inspiration för mellanstora l-trappor, med heltäckningsmatta, sättsteg med heltäckningsmatta och räcke i trä
Inspiration för mellanstora l-trappor, med heltäckningsmatta, sättsteg med heltäckningsmatta och räcke i trä
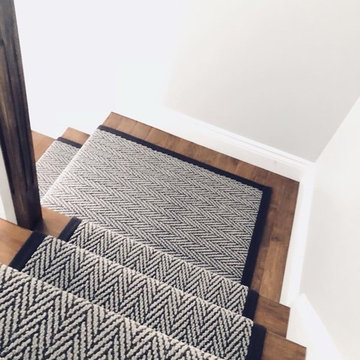
Stylish & Timeless
Klassisk inredning av en l-trappa i trä, med sättsteg i målat trä och räcke i trä
Klassisk inredning av en l-trappa i trä, med sättsteg i målat trä och räcke i trä
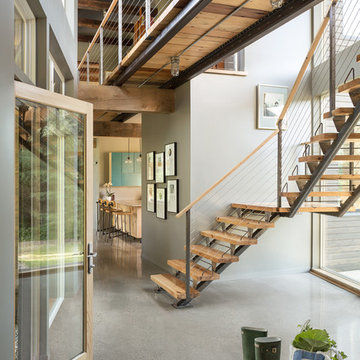
The recovered salvaged wood accents lend a hint of the rustic to this modern barn home.
Trent Bell Photography
Inspiration för lantliga l-trappor i trä, med sättsteg i metall och räcke i trä
Inspiration för lantliga l-trappor i trä, med sättsteg i metall och räcke i trä

Make a grand entrance into the mudroom with Porcelain, Parquet Floor tile. The look of wood without the maintenance.
Inspiration för mellanstora klassiska raka trappor i trä, med sättsteg i målat trä och räcke i trä
Inspiration för mellanstora klassiska raka trappor i trä, med sättsteg i målat trä och räcke i trä
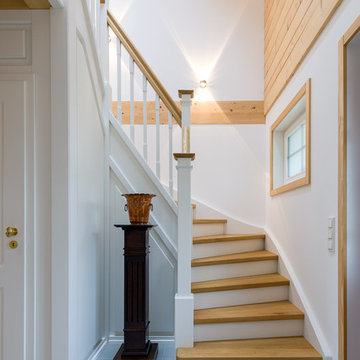
Traditional staircase in timber and white in New England style timber eco hosue. White risers, timber treads and banister
Exempel på en liten klassisk u-trappa i trä, med sättsteg i målat trä och räcke i trä
Exempel på en liten klassisk u-trappa i trä, med sättsteg i målat trä och räcke i trä
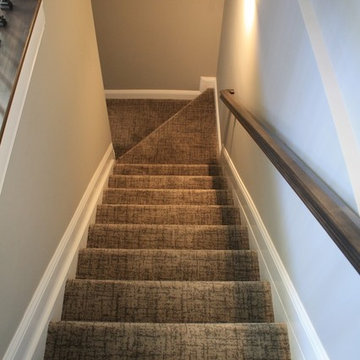
Staircases are a perfect place for patterned carpet! Stanton Carpet
Photo credit: Liana Dennison
Inspiration för en mellanstor vintage l-trappa, med heltäckningsmatta, sättsteg med heltäckningsmatta och räcke i trä
Inspiration för en mellanstor vintage l-trappa, med heltäckningsmatta, sättsteg med heltäckningsmatta och räcke i trä
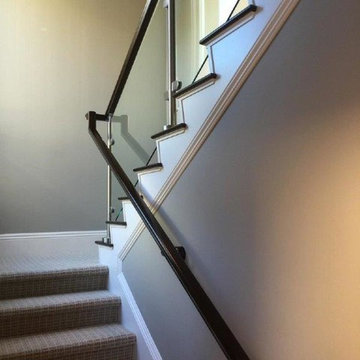
End treads on the upper section of this stairway are underneath the stainless steel posts. Glass panels attached to the posts keep a wide open look. A custom milled rail caps off the system along the upper section making a switchback and continuing as a wall rail on the lower section. Also pictured here is the custom detailed skirting to match and tie into the baseboards.
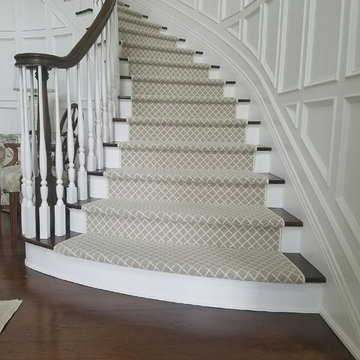
Inspiration för en stor vintage svängd trappa i trä, med sättsteg i målat trä och räcke i trä
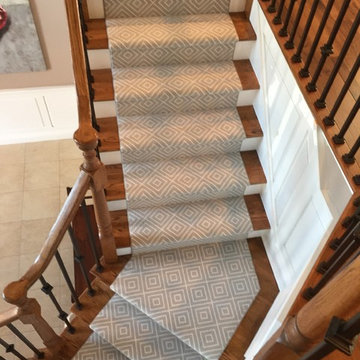
Inspiration för mellanstora moderna svängda trappor i trä, med sättsteg i målat trä och räcke i trä
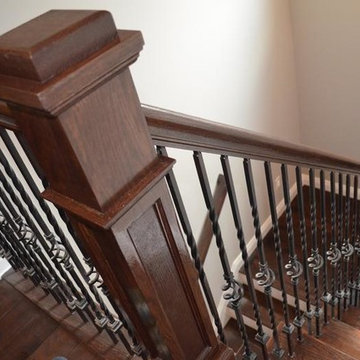
Idéer för en stor klassisk u-trappa i trä, med sättsteg i trä och räcke i trä
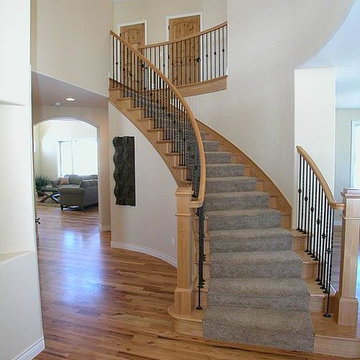
Klassisk inredning av en stor svängd trappa, med heltäckningsmatta, sättsteg med heltäckningsmatta och räcke i trä
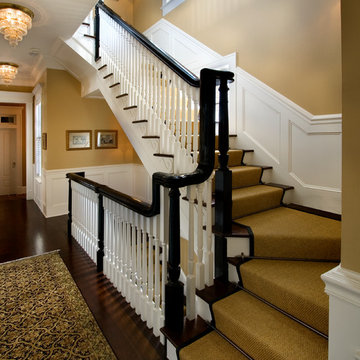
entry
Idéer för en stor klassisk rak trappa, med heltäckningsmatta, sättsteg i trä och räcke i trä
Idéer för en stor klassisk rak trappa, med heltäckningsmatta, sättsteg i trä och räcke i trä
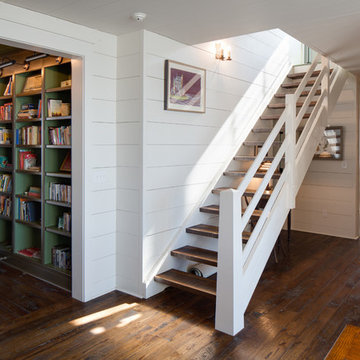
Open Stair. Chad Melon
Idéer för att renovera en mellanstor lantlig rak trappa i trä, med öppna sättsteg och räcke i trä
Idéer för att renovera en mellanstor lantlig rak trappa i trä, med öppna sättsteg och räcke i trä
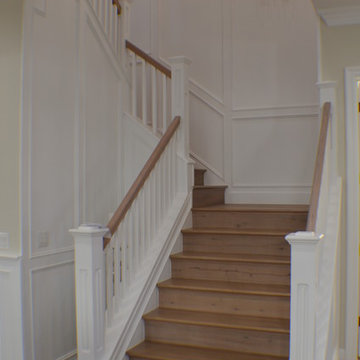
Staircase of the new home construction which included installation of staircase with wooden railings and wooden tread and light hardwood flooring.
Foto på en mellanstor vintage svängd trappa i trä, med sättsteg i trä och räcke i trä
Foto på en mellanstor vintage svängd trappa i trä, med sättsteg i trä och räcke i trä

One of the only surviving examples of a 14thC agricultural building of this type in Cornwall, the ancient Grade II*Listed Medieval Tithe Barn had fallen into dereliction and was on the National Buildings at Risk Register. Numerous previous attempts to obtain planning consent had been unsuccessful, but a detailed and sympathetic approach by The Bazeley Partnership secured the support of English Heritage, thereby enabling this important building to begin a new chapter as a stunning, unique home designed for modern-day living.
A key element of the conversion was the insertion of a contemporary glazed extension which provides a bridge between the older and newer parts of the building. The finished accommodation includes bespoke features such as a new staircase and kitchen and offers an extraordinary blend of old and new in an idyllic location overlooking the Cornish coast.
This complex project required working with traditional building materials and the majority of the stone, timber and slate found on site was utilised in the reconstruction of the barn.
Since completion, the project has been featured in various national and local magazines, as well as being shown on Homes by the Sea on More4.
The project won the prestigious Cornish Buildings Group Main Award for ‘Maer Barn, 14th Century Grade II* Listed Tithe Barn Conversion to Family Dwelling’.

This grand 2 story open foyer has an eye catching curved staircase with a patterned carpet runner, dark treads and dark stained handrail. A round center hall walnut table graces the space and is visually balanced by the orb "globe" style hanging pendant fixture above it. The patterned oval rug plays homage to the coffered ceiling above and aids in bringing ones eye up to this beautifully designed space.
The living room with it's comfortable yet elegant furnishings and curved wall sconces with petite shades are also seen from the center hall. Off of the living room one can see a glimpse of the hallway's "curved" coffered ceiling, the console table with globe and wooden sculptures. The contemporary painting above the console's table brings everything together culminating into an elegant and welcoming environment.
Philadelphia Magazine August 2014 issue to showcase its beauty and excellence.
Photo by Alicia's Art, LLC
RUDLOFF Custom Builders, is a residential construction company that connects with clients early in the design phase to ensure every detail of your project is captured just as you imagined. RUDLOFF Custom Builders will create the project of your dreams that is executed by on-site project managers and skilled craftsman, while creating lifetime client relationships that are build on trust and integrity.
We are a full service, certified remodeling company that covers all of the Philadelphia suburban area including West Chester, Gladwynne, Malvern, Wayne, Haverford and more.
As a 6 time Best of Houzz winner, we look forward to working with you on your next project.

Inredning av en klassisk mellanstor svängd trappa i målat trä, med sättsteg i målat trä och räcke i trä
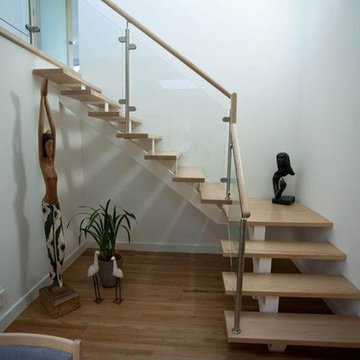
Solid hardwood treads floating out from a steel spine support the stainless steel rods that capture the glass panels. A 2" round hardwood handrail sits on top of the posts to finish the stair system.
24 693 foton på trappa, med räcke i trä
9
