24 692 foton på trappa, med räcke i trä
Sortera efter:
Budget
Sortera efter:Populärt i dag
41 - 60 av 24 692 foton
Artikel 1 av 2
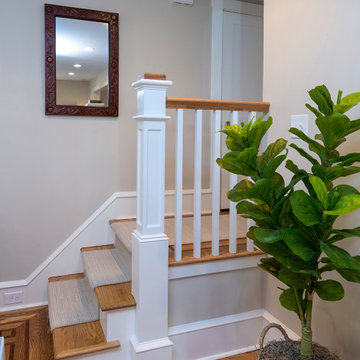
This custom-built staircase connects the new family room to the existing kitchen and is offset by a square newel post. The red oak floor is covered with a carpet tread.
What started as an addition project turned into a full house remodel in this Modern Craftsman home in Narberth, PA. The addition included the creation of a sitting room, family room, mudroom and third floor. As we moved to the rest of the home, we designed and built a custom staircase to connect the family room to the existing kitchen. We laid red oak flooring with a mahogany inlay throughout house. Another central feature of this is home is all the built-in storage. We used or created every nook for seating and storage throughout the house, as you can see in the family room, dining area, staircase landing, bedroom and bathrooms. Custom wainscoting and trim are everywhere you look, and gives a clean, polished look to this warm house.
Rudloff Custom Builders has won Best of Houzz for Customer Service in 2014, 2015 2016, 2017 and 2019. We also were voted Best of Design in 2016, 2017, 2018, 2019 which only 2% of professionals receive. Rudloff Custom Builders has been featured on Houzz in their Kitchen of the Week, What to Know About Using Reclaimed Wood in the Kitchen as well as included in their Bathroom WorkBook article. We are a full service, certified remodeling company that covers all of the Philadelphia suburban area. This business, like most others, developed from a friendship of young entrepreneurs who wanted to make a difference in their clients’ lives, one household at a time. This relationship between partners is much more than a friendship. Edward and Stephen Rudloff are brothers who have renovated and built custom homes together paying close attention to detail. They are carpenters by trade and understand concept and execution. Rudloff Custom Builders will provide services for you with the highest level of professionalism, quality, detail, punctuality and craftsmanship, every step of the way along our journey together.
Specializing in residential construction allows us to connect with our clients early in the design phase to ensure that every detail is captured as you imagined. One stop shopping is essentially what you will receive with Rudloff Custom Builders from design of your project to the construction of your dreams, executed by on-site project managers and skilled craftsmen. Our concept: envision our client’s ideas and make them a reality. Our mission: CREATING LIFETIME RELATIONSHIPS BUILT ON TRUST AND INTEGRITY.
Photo Credit: Linda McManus Images
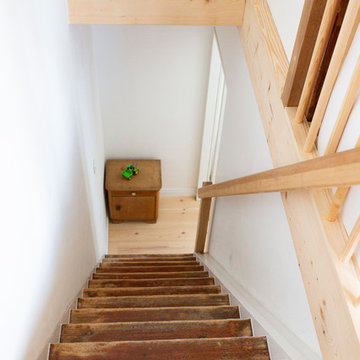
schulteplan/Stefanie Schulte-Architektur, Inga Howe-Photography, Tina Lange-Interior
Idéer för att renovera en liten minimalistisk trappa i trä, med sättsteg i trä och räcke i trä
Idéer för att renovera en liten minimalistisk trappa i trä, med sättsteg i trä och räcke i trä

Pond House interior stairwell with Craftsman detailing and hardwood floors.
Gridley Graves
Idéer för att renovera en mellanstor amerikansk rak trappa i trä, med sättsteg i målat trä och räcke i trä
Idéer för att renovera en mellanstor amerikansk rak trappa i trä, med sättsteg i målat trä och räcke i trä
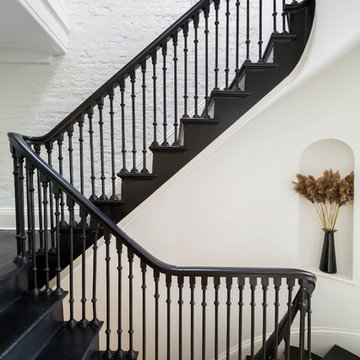
Complete renovation of a 19th century brownstone in Brooklyn's Fort Greene neighborhood. Modern interiors that preserve many original details.
Kate Glicksberg Photography

Handrail detail.
Photographer: Rob Karosis
Idéer för en stor lantlig rak trappa i trä, med sättsteg i trä och räcke i trä
Idéer för en stor lantlig rak trappa i trä, med sättsteg i trä och räcke i trä
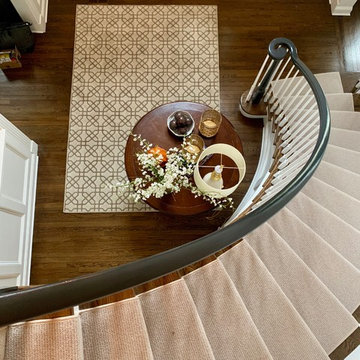
Refinished floors from a blonde to a beautiful, rich walnut, painted all interior including banister (nice little design element), custom cut runner and custom entry rug . . . Photos coming soon of living room, dining room, kitchen and family room!!! Stay tuned!
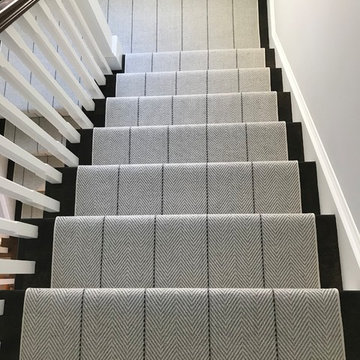
Inspiration för en liten vintage rak trappa i trä, med sättsteg med heltäckningsmatta och räcke i trä
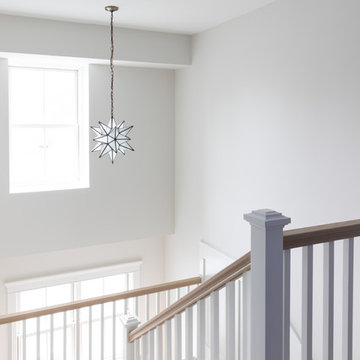
Photo by Emily Kennedy Photo
Idéer för stora lantliga u-trappor, med heltäckningsmatta, sättsteg med heltäckningsmatta och räcke i trä
Idéer för stora lantliga u-trappor, med heltäckningsmatta, sättsteg med heltäckningsmatta och räcke i trä
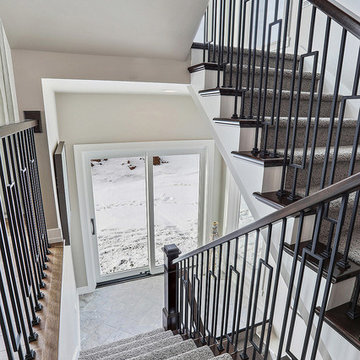
Exempel på en stor klassisk u-trappa, med heltäckningsmatta, sättsteg med heltäckningsmatta och räcke i trä
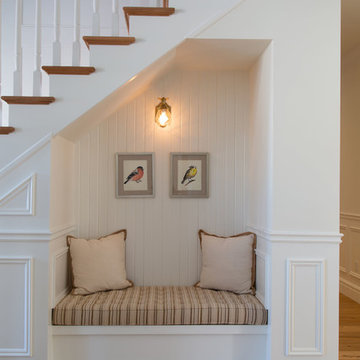
This adorable reading nook is the perfect use of otherwise vacant space under this beautiful staircase. Brightened with white wood and warmed with gentle lighting and beige tones, this space is now a comfortable, and convenient, area for kids or adults to enjoy some quiet time.
PC: Fred Huntsberger
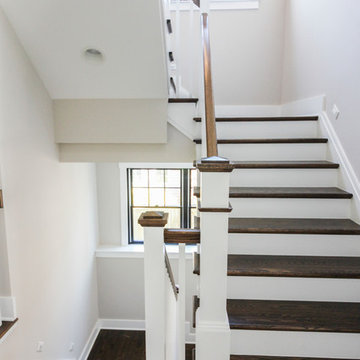
In this smart home, the space under the basement stairs was brilliantly transformed into a cozy and safe space, where dreaming, reading and relaxing are allowed. Once you leave this magical place and go to the main level, you find a minimalist and elegant staircase system made with red oak handrails and treads and white-painted square balusters. CSC 1976-2020 © Century Stair Company. ® All Rights Reserved.
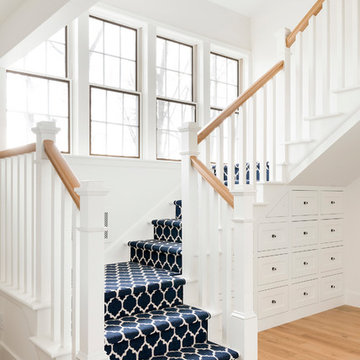
Idéer för att renovera en lantlig u-trappa, med heltäckningsmatta, sättsteg med heltäckningsmatta och räcke i trä
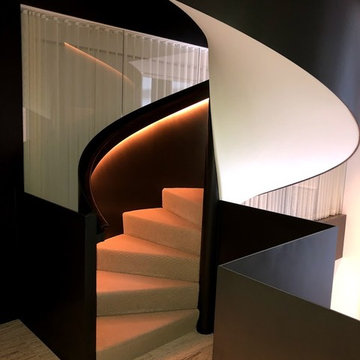
Idéer för att renovera en stor funkis svängd trappa, med räcke i trä, heltäckningsmatta och sättsteg med heltäckningsmatta

Maritim inredning av en u-trappa, med heltäckningsmatta, sättsteg med heltäckningsmatta och räcke i trä
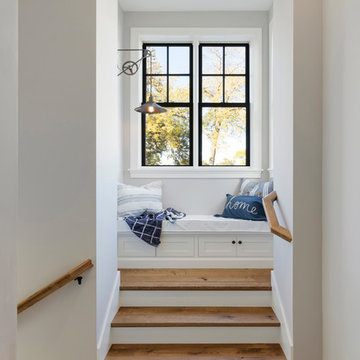
Spacecrafting
Maritim inredning av en trappa i trä, med sättsteg i målat trä och räcke i trä
Maritim inredning av en trappa i trä, med sättsteg i målat trä och räcke i trä
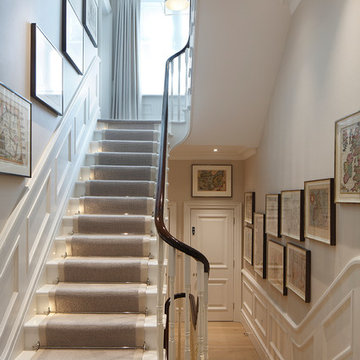
James Balston
Idéer för vintage u-trappor i målat trä, med sättsteg i målat trä och räcke i trä
Idéer för vintage u-trappor i målat trä, med sättsteg i målat trä och räcke i trä
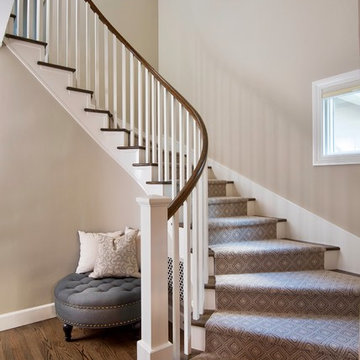
Photo Credits to Bernie Grijalva
Foto på en mellanstor vintage trappa, med heltäckningsmatta, sättsteg med heltäckningsmatta och räcke i trä
Foto på en mellanstor vintage trappa, med heltäckningsmatta, sättsteg med heltäckningsmatta och räcke i trä
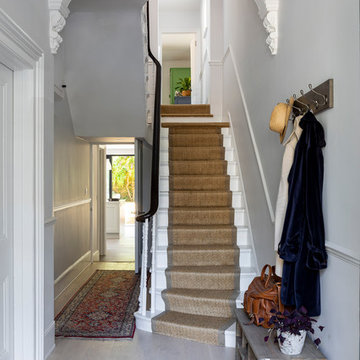
Chris Snook
Inredning av en klassisk mellanstor u-trappa i trä, med sättsteg i trä och räcke i trä
Inredning av en klassisk mellanstor u-trappa i trä, med sättsteg i trä och räcke i trä
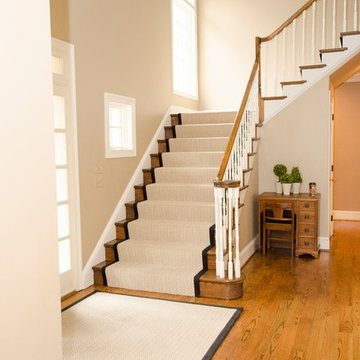
Foto på en stor vintage l-trappa, med heltäckningsmatta, sättsteg i trä och räcke i trä
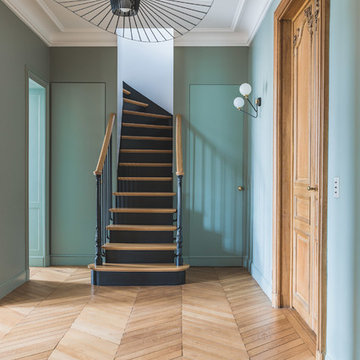
Studio Chevojon
Inspiration för klassiska svängda trappor i trä, med sättsteg i trä och räcke i trä
Inspiration för klassiska svängda trappor i trä, med sättsteg i trä och räcke i trä
24 692 foton på trappa, med räcke i trä
3