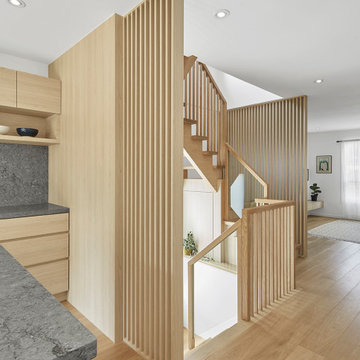5 789 foton på trappa, med räcke i trä
Sortera efter:
Budget
Sortera efter:Populärt i dag
1 - 20 av 5 789 foton
Artikel 1 av 3

Idéer för att renovera en mellanstor vintage svängd trappa i trä, med sättsteg i målat trä och räcke i trä

The front entry offers a warm welcome that sets the tone for the entire home starting with the refinished staircase with modern square stair treads and black spindles, board and batten wainscoting, and beautiful blonde LVP flooring.

Ben Gebo
Inspiration för en mellanstor vintage l-trappa i trä, med sättsteg i målat trä och räcke i trä
Inspiration för en mellanstor vintage l-trappa i trä, med sättsteg i målat trä och räcke i trä
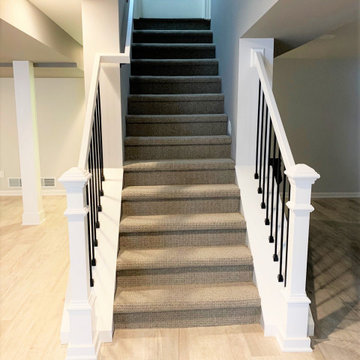
These stairs got a major makeover with luxe 100% wool carpeting, white banister replete with moldings, and matte black modern spindles.
Exempel på en mellanstor klassisk rak trappa, med heltäckningsmatta, sättsteg med heltäckningsmatta och räcke i trä
Exempel på en mellanstor klassisk rak trappa, med heltäckningsmatta, sättsteg med heltäckningsmatta och räcke i trä

Entranceway and staircase
Inredning av en minimalistisk liten u-trappa i trä, med sättsteg i trä och räcke i trä
Inredning av en minimalistisk liten u-trappa i trä, med sättsteg i trä och räcke i trä
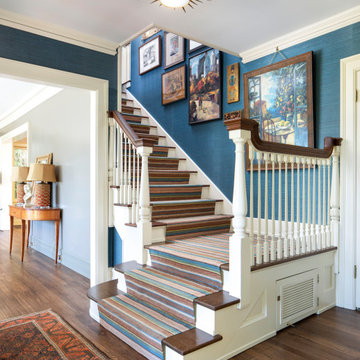
Inspiration för klassiska l-trappor, med heltäckningsmatta, sättsteg med heltäckningsmatta och räcke i trä

Handrail detail.
Photographer: Rob Karosis
Idéer för en stor lantlig rak trappa i trä, med sättsteg i trä och räcke i trä
Idéer för en stor lantlig rak trappa i trä, med sättsteg i trä och räcke i trä
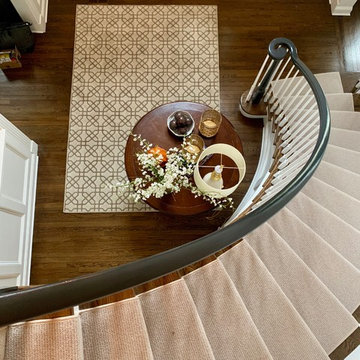
Refinished floors from a blonde to a beautiful, rich walnut, painted all interior including banister (nice little design element), custom cut runner and custom entry rug . . . Photos coming soon of living room, dining room, kitchen and family room!!! Stay tuned!
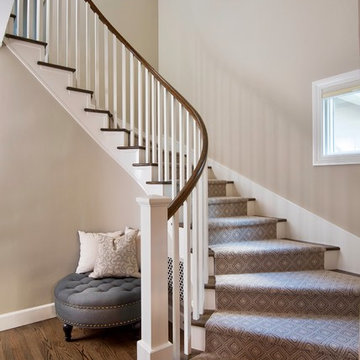
Photo Credits to Bernie Grijalva
Foto på en mellanstor vintage trappa, med heltäckningsmatta, sättsteg med heltäckningsmatta och räcke i trä
Foto på en mellanstor vintage trappa, med heltäckningsmatta, sättsteg med heltäckningsmatta och räcke i trä
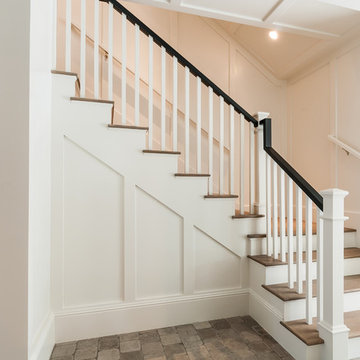
Lantlig inredning av en mellanstor l-trappa i trä, med räcke i trä och sättsteg i målat trä
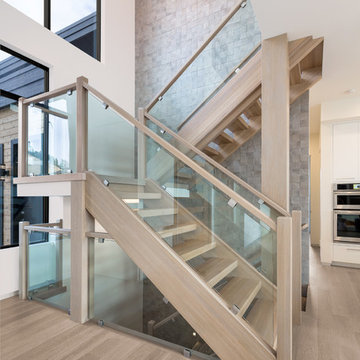
Sublime Photography
Modern inredning av en stor u-trappa i trä, med öppna sättsteg och räcke i trä
Modern inredning av en stor u-trappa i trä, med öppna sättsteg och räcke i trä
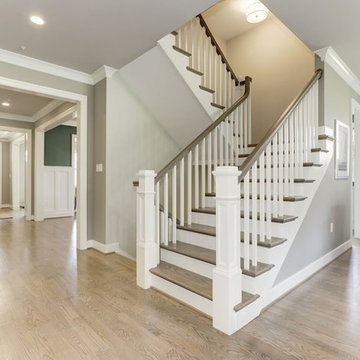
Klassisk inredning av en stor u-trappa i trä, med sättsteg i målat trä och räcke i trä
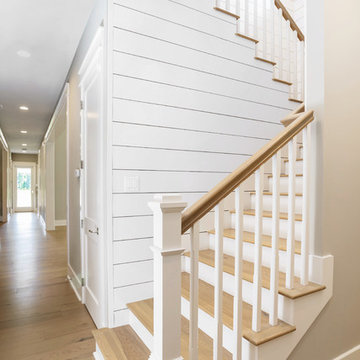
Glenn Layton Homes, LLC, "Building Your Coastal Lifestyle"
Jeff Westcott Photography
Idéer för en stor maritim u-trappa i trä, med sättsteg i målat trä och räcke i trä
Idéer för en stor maritim u-trappa i trä, med sättsteg i målat trä och räcke i trä

Full gut renovation and facade restoration of an historic 1850s wood-frame townhouse. The current owners found the building as a decaying, vacant SRO (single room occupancy) dwelling with approximately 9 rooming units. The building has been converted to a two-family house with an owner’s triplex over a garden-level rental.
Due to the fact that the very little of the existing structure was serviceable and the change of occupancy necessitated major layout changes, nC2 was able to propose an especially creative and unconventional design for the triplex. This design centers around a continuous 2-run stair which connects the main living space on the parlor level to a family room on the second floor and, finally, to a studio space on the third, thus linking all of the public and semi-public spaces with a single architectural element. This scheme is further enhanced through the use of a wood-slat screen wall which functions as a guardrail for the stair as well as a light-filtering element tying all of the floors together, as well its culmination in a 5’ x 25’ skylight.
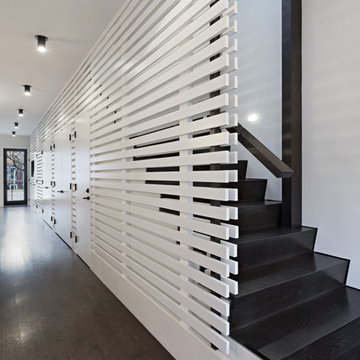
Full gut renovation and facade restoration of an historic 1850s wood-frame townhouse. The current owners found the building as a decaying, vacant SRO (single room occupancy) dwelling with approximately 9 rooming units. The building has been converted to a two-family house with an owner’s triplex over a garden-level rental.
Due to the fact that the very little of the existing structure was serviceable and the change of occupancy necessitated major layout changes, nC2 was able to propose an especially creative and unconventional design for the triplex. This design centers around a continuous 2-run stair which connects the main living space on the parlor level to a family room on the second floor and, finally, to a studio space on the third, thus linking all of the public and semi-public spaces with a single architectural element. This scheme is further enhanced through the use of a wood-slat screen wall which functions as a guardrail for the stair as well as a light-filtering element tying all of the floors together, as well its culmination in a 5’ x 25’ skylight.
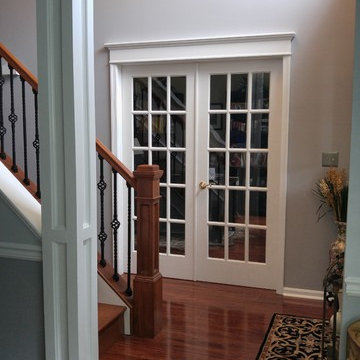
Above Door Trim and Column
Exempel på en mellanstor klassisk rak trappa i trä, med sättsteg i trä och räcke i trä
Exempel på en mellanstor klassisk rak trappa i trä, med sättsteg i trä och räcke i trä
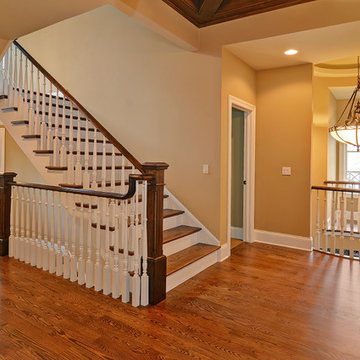
Inspiration för en mellanstor vintage u-trappa i trä, med sättsteg i målat trä och räcke i trä
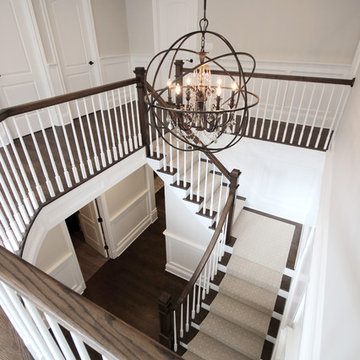
Inspiration för en stor vintage l-trappa i trä, med sättsteg i målat trä och räcke i trä
5 789 foton på trappa, med räcke i trä
1

