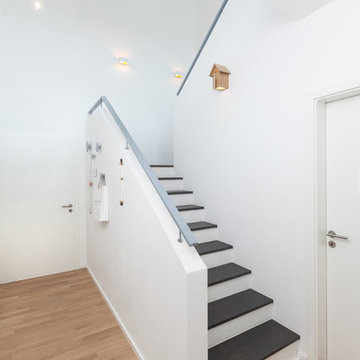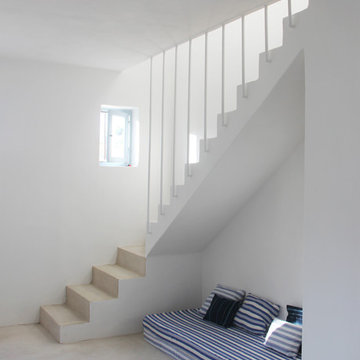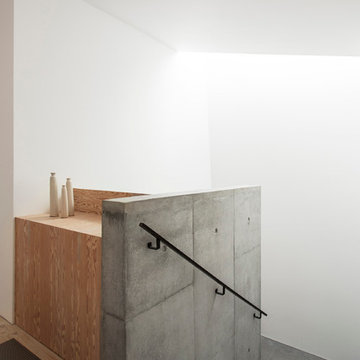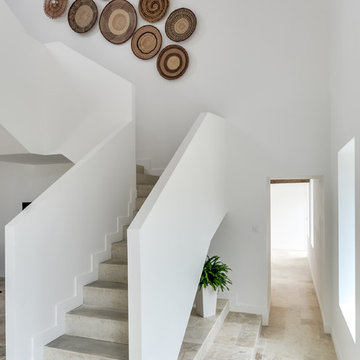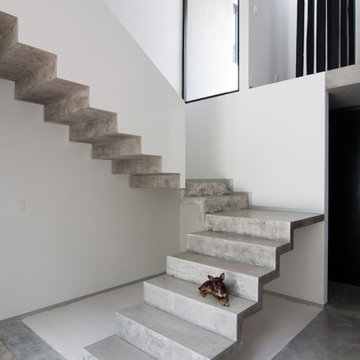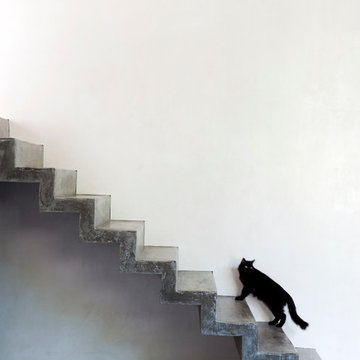1 973 foton på trappa, med sättsteg i betong
Sortera efter:
Budget
Sortera efter:Populärt i dag
1 - 20 av 1 973 foton
Artikel 1 av 2

Mit diesen 3 Lichtschächten gewinnt der Eingangsbereich an Luft und Licht. Das ursprüngliche Treppenhaus wurde mit einem Stahlträger zum Wohnbereich hin geöffnet. Die ursprünglichen überstehenden Mamortreppen kantig abgeschnitten und beton unique gespachtelt. Das offene Treppenhaus mit dem dahinterliegende Flur mit Oberlichtern bringt viel Licht und Sonne und eine andere Perspektive in den Wohnbereich.

Stairway. John Clemmer Photography
Foto på en mellanstor retro trappa, med sättsteg i betong och räcke i flera material
Foto på en mellanstor retro trappa, med sättsteg i betong och räcke i flera material

1313- 12 Cliff Road, Highland Park, IL, This new construction lakefront home exemplifies modern luxury living at its finest. Built on the site of the original 1893 Ft. Sheridan Pumping Station, this 4 bedroom, 6 full & 1 half bath home is a dream for any entertainer. Picturesque views of Lake Michigan from every level plus several outdoor spaces where you can enjoy this magnificent setting. The 1st level features an Abruzzo custom chef’s kitchen opening to a double height great room.
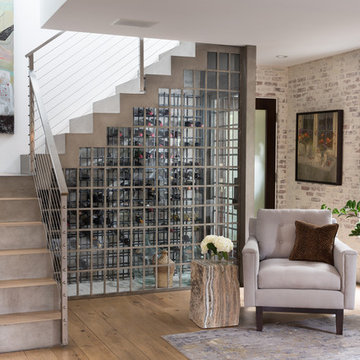
A unique use of a stairwell, this project has a wine room. Photo by: Rod Foster
Idéer för att renovera en mellanstor vintage flytande betongtrappa, med sättsteg i betong och kabelräcke
Idéer för att renovera en mellanstor vintage flytande betongtrappa, med sättsteg i betong och kabelräcke
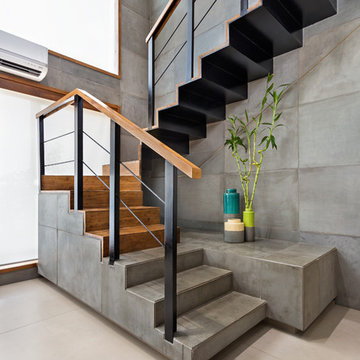
Photographer : Kunal Bhatia
Industriell inredning av en trappa, med sättsteg i betong
Industriell inredning av en trappa, med sättsteg i betong
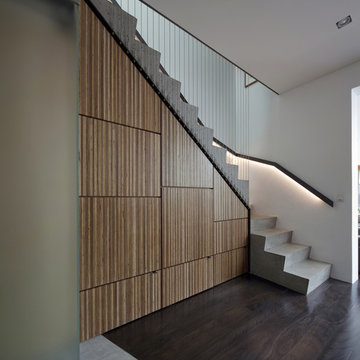
photo (c) Brett Boardman
Idéer för en modern betongtrappa, med sättsteg i betong
Idéer för en modern betongtrappa, med sättsteg i betong
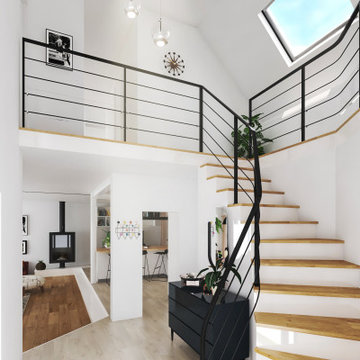
Idéer för att renovera en liten funkis svängd trappa i trä, med sättsteg i betong och räcke i metall
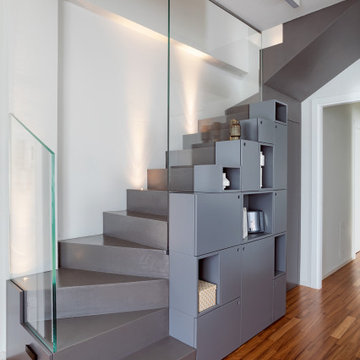
Idéer för att renovera en mellanstor funkis trappa, med sättsteg i betong och räcke i glas
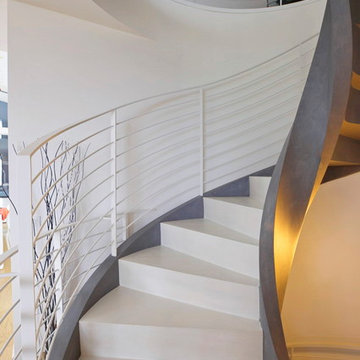
Fornitura e progettazione: Sistemawood www.sisthemawood.com
Fotografo: Matteo Rinaldi
Inredning av en modern stor trappa, med sättsteg i betong och räcke i metall
Inredning av en modern stor trappa, med sättsteg i betong och räcke i metall
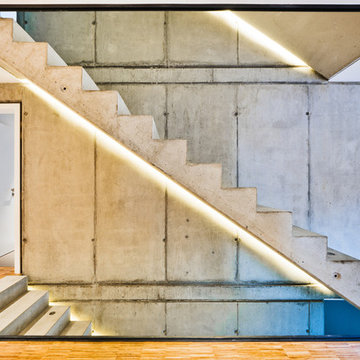
Inspiration för stora moderna raka betongtrappor, med sättsteg i betong

Ethan Kaplan
Idéer för att renovera en mellanstor funkis rak betongtrappa, med sättsteg i betong och räcke i glas
Idéer för att renovera en mellanstor funkis rak betongtrappa, med sättsteg i betong och räcke i glas
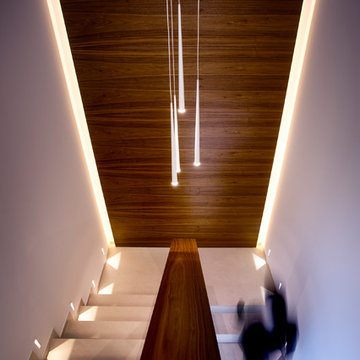
Attraktiver Hingucker im Haus ist die Treppe.
Bild: Ulrich Beuttenmüller für Gira
Inredning av en modern mellanstor trappa, med sättsteg i betong och räcke i trä
Inredning av en modern mellanstor trappa, med sättsteg i betong och räcke i trä
1 973 foton på trappa, med sättsteg i betong
1


