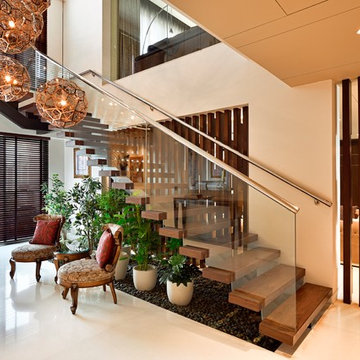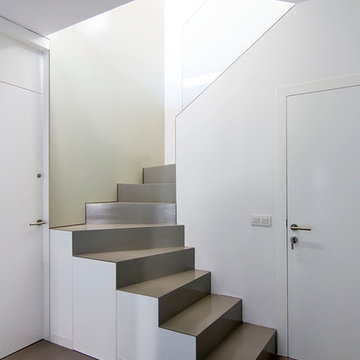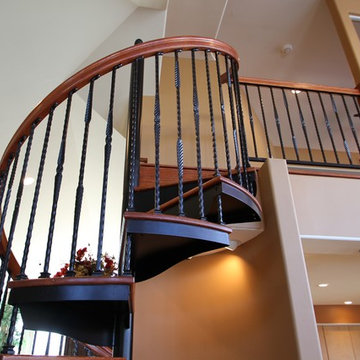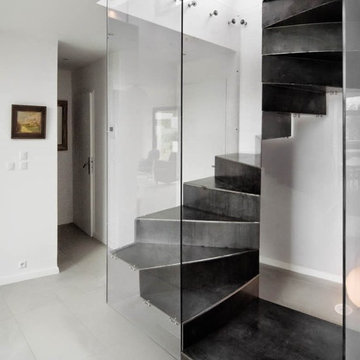4 238 foton på trappa, med sättsteg i metall och sättsteg i glas
Sortera efter:
Budget
Sortera efter:Populärt i dag
1 - 20 av 4 238 foton

La nueva tipología de hogar se basa en las construcciones tradicionales de la zona, pero con un toque contemporáneo. Una caja blanca apoyada sobre otra de piedra que, a su vez, se abre para dejar aparecer el vidrio, permite dialogar perfectamente la sensación de protección y refugio necesarios con las vistas y la luz del maravilloso paisaje que la rodea.
La casa se encuentra situada en la vertiente sur del macizo de Peña Cabarga en el pueblo de Pámanes. El edificio está orientado hacia el sur, permitiendo disfrutar de las impresionantes vistas hacia el valle y se distribuye en dos niveles: sala de estar, espacios de uso diurno y dormitorios en la planta baja y estudio y dormitorio principal en planta alta.

Beautiful custom barn wood loft staircase/ladder for a guest house in Sisters Oregon
Inredning av en rustik liten l-trappa i trä, med sättsteg i metall och räcke i metall
Inredning av en rustik liten l-trappa i trä, med sättsteg i metall och räcke i metall
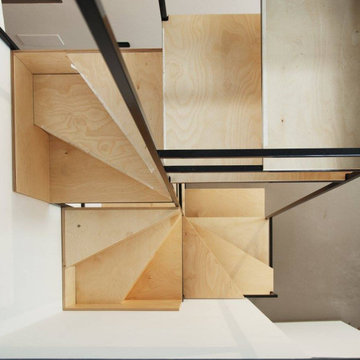
Vista dall'alto.
Idéer för en liten modern spiraltrappa i trä, med sättsteg i metall och räcke i metall
Idéer för en liten modern spiraltrappa i trä, med sättsteg i metall och räcke i metall

Top view of floating staircase and custom multi-pendant glass chandelier.
Inredning av en modern stor flytande trappa i trä, med sättsteg i metall och räcke i glas
Inredning av en modern stor flytande trappa i trä, med sättsteg i metall och räcke i glas
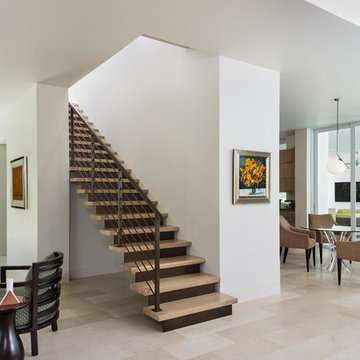
© Lori Hamilton Photography © Lori Hamilton Photography
Inredning av en modern mellanstor rak trappa i trä, med sättsteg i metall och räcke i metall
Inredning av en modern mellanstor rak trappa i trä, med sättsteg i metall och räcke i metall
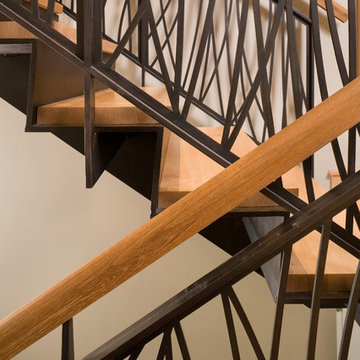
The Redmond Residence is located on a wooded hillside property about 20 miles east of Seattle. The 3.5-acre site has a quiet beauty, with large stands of fir and cedar. The house is a delicate structure of wood, steel, and glass perched on a stone plinth of Montana ledgestone. The stone plinth varies in height from 2-ft. on the uphill side to 15-ft. on the downhill side. The major elements of the house are a living pavilion and a long bedroom wing, separated by a glass entry space. The living pavilion is a dramatic space framed in steel with a “wood quilt” roof structure. A series of large north-facing clerestory windows create a soaring, 20-ft. high space, filled with natural light.
The interior of the house is highly crafted with many custom-designed fabrications, including complex, laser-cut steel railings, hand-blown glass lighting, bronze sink stand, miniature cherry shingle walls, textured mahogany/glass front door, and a number of custom-designed furniture pieces such as the cherry bed in the master bedroom. The dining area features an 8-ft. long custom bentwood mahogany table with a blackened steel base.
The house has many sustainable design features, such as the use of extensive clerestory windows to achieve natural lighting and cross ventilation, low VOC paints, linoleum flooring, 2x8 framing to achieve 42% higher insulation than conventional walls, cellulose insulation in lieu of fiberglass batts, radiant heating throughout the house, and natural stone exterior cladding.
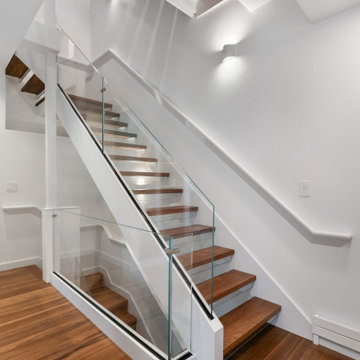
A new floating steel and glass stair with solid walnut treads filters light through the 4-floor townhouse.
Bild på en liten funkis flytande trappa i trä, med sättsteg i glas och räcke i glas
Bild på en liten funkis flytande trappa i trä, med sättsteg i glas och räcke i glas
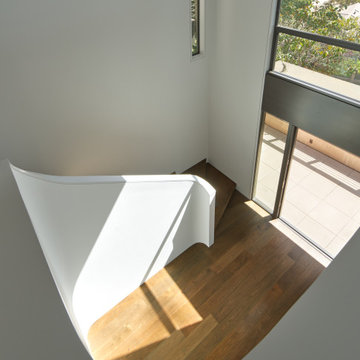
Entry Foyer with a Two-story curvilinear stairway with espresso-stained French white oak flooring, floor to ceiling Fleetwood windows and entry door in Contemporary home in the Berkeley/Oakland hills.
Jonathan Mitchell Photography

Il vano scala è una scultura minimalista in cui coesistono ferro, vetro e legno.
La luce lineare esalta il disegno orizzontale delle nicchie della libreria in cartongesso.
Il mobile sottoscala è frutto di un progetto e di una realizzazione sartoriale, che qualificano lo spazio a livello estetico e funzionale, consentendo l'utilizzo di uno spazio altrimenti morto.
Il parapetto in cristallo è una presenza discreta che completa e impreziosisce senza disturbare.
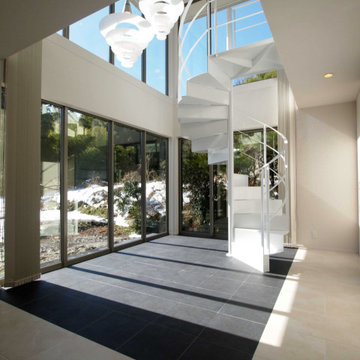
施主様がカタログを見て一目惚れした螺旋階段に合わせて、窓の位置・照明・カーテン・家具を構成しています。
まるでスチール板を折り紙のように曲げたように見えるらせん階段は、空間デザインを一気にモダンに仕上げます。
Inspiration för stora moderna spiraltrappor i metall, med sättsteg i metall och räcke i metall
Inspiration för stora moderna spiraltrappor i metall, med sättsteg i metall och räcke i metall
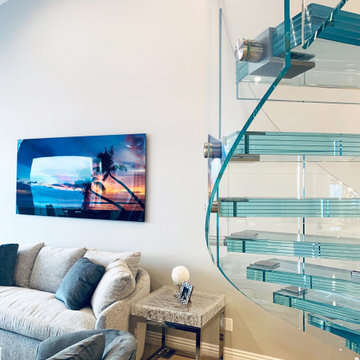
sapphire blue glass treads with glass railing.
Foto på en mellanstor funkis spiraltrappa i glas, med sättsteg i glas och räcke i glas
Foto på en mellanstor funkis spiraltrappa i glas, med sättsteg i glas och räcke i glas
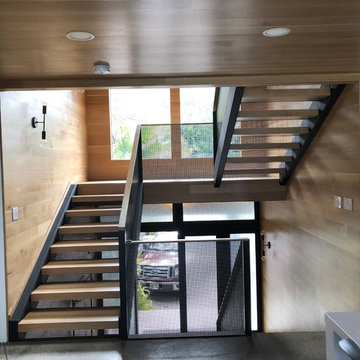
Entry stairwell. Stairs are rift oak with perforated aluminum balustrades. We powder coated a flat black.
Idéer för mellanstora funkis u-trappor i trä, med sättsteg i metall och räcke i flera material
Idéer för mellanstora funkis u-trappor i trä, med sättsteg i metall och räcke i flera material
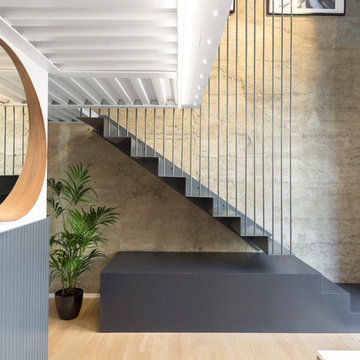
Foto di Leonardo Iannelli
Foto på en funkis trappa i metall, med sättsteg i metall
Foto på en funkis trappa i metall, med sättsteg i metall
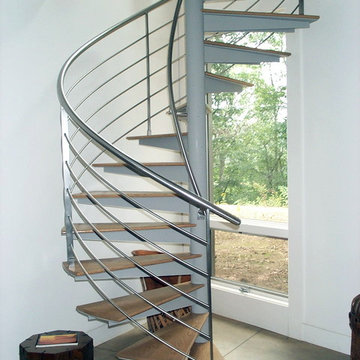
This stunning spiral stair grants multistory access within a beautiful, modern home designed with green principles by Carter + Burton Architecture. This is a 10' high 6' diameter stair with 22.5 degree oak covered treads, featuring stainless steel rail with 5 line rail infill. The rail extends around the stair opening, balcony, and loft area for a beautiful, integrated, thoroughly modern statement.
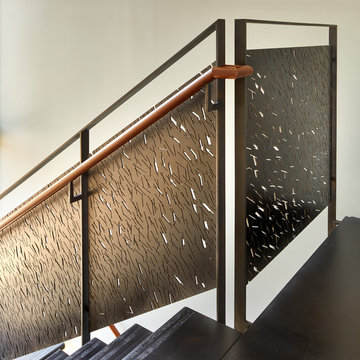
The all-steel stair floats in front of a 3-story glass wall. The stair railings have custom-designed perforations, cut with an industrial water-jet. The top railing is sapele.
4 238 foton på trappa, med sättsteg i metall och sättsteg i glas
1

