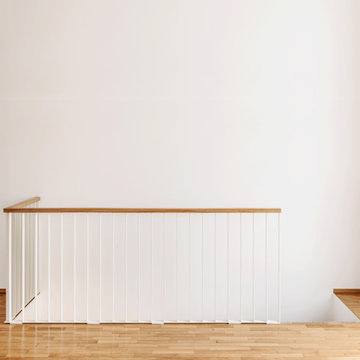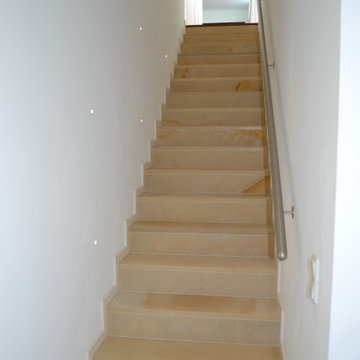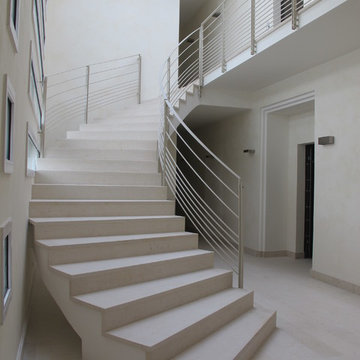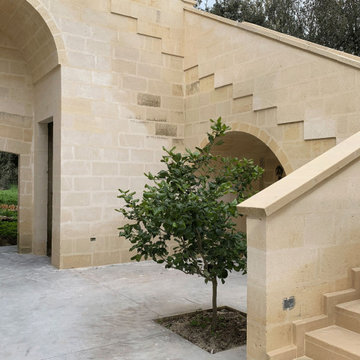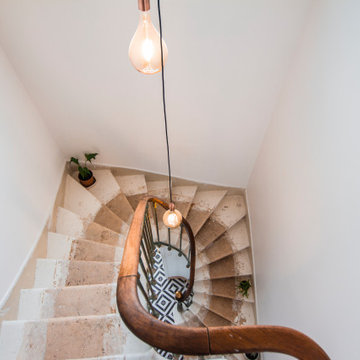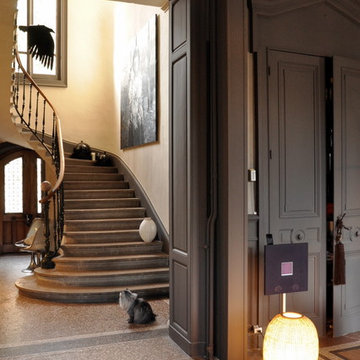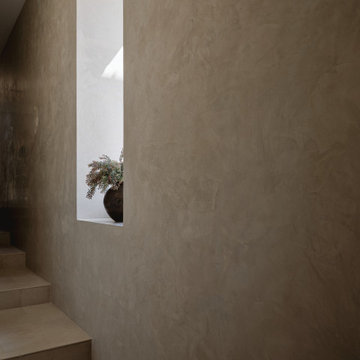400 foton på trappa, med sättsteg i kalk
Sortera efter:
Budget
Sortera efter:Populärt i dag
141 - 160 av 400 foton
Artikel 1 av 2
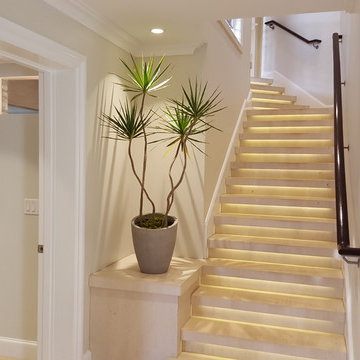
Built in 1998, the 2,800 sq ft house was lacking the charm and amenities that the location justified. The idea was to give it a "Hawaiiana" plantation feel.
Exterior renovations include staining the tile roof and exposing the rafters by removing the stucco soffits and adding brackets.
Smooth stucco combined with wood siding, expanded rear Lanais, a sweeping spiral staircase, detailed columns, balustrade, all new doors, windows and shutters help achieve the desired effect.
On the pool level, reclaiming crawl space added 317 sq ft. for an additional bedroom suite, and a new pool bathroom was added.
On the main level vaulted ceilings opened up the great room, kitchen, and master suite. Two small bedrooms were combined into a fourth suite and an office was added. Traditional built-in cabinetry and moldings complete the look.
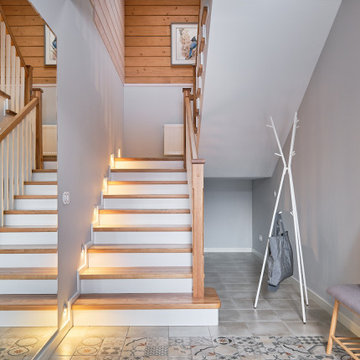
Idéer för att renovera en mellanstor nordisk u-trappa i trä, med sättsteg i kalk och räcke i trä
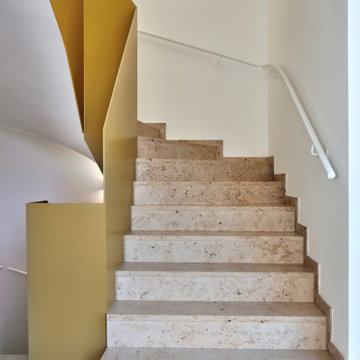
Foto: Sabine Walczuch
Idéer för trappor i kalk, med sättsteg i kalk och räcke i metall
Idéer för trappor i kalk, med sättsteg i kalk och räcke i metall
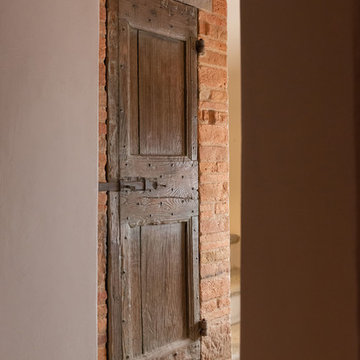
Fotografie: Riccardo Mendicino
Foto på en mellanstor rustik rak trappa i kalk, med sättsteg i kalk
Foto på en mellanstor rustik rak trappa i kalk, med sättsteg i kalk
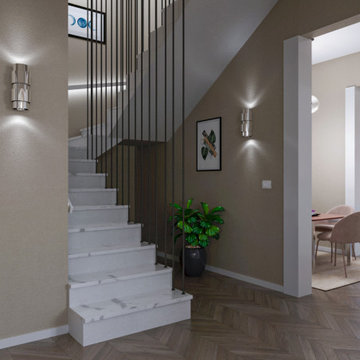
Render interno vista scale
Inspiration för stora moderna l-trappor i marmor, med sättsteg i kalk och räcke i metall
Inspiration för stora moderna l-trappor i marmor, med sättsteg i kalk och räcke i metall
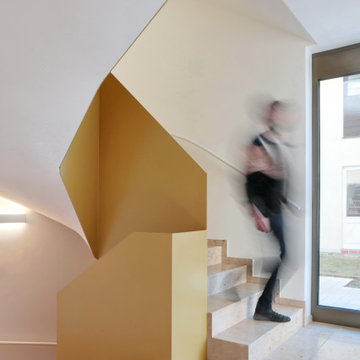
Foto: Sabine Walczuch
Idéer för trappor i kalk, med sättsteg i kalk och räcke i metall
Idéer för trappor i kalk, med sättsteg i kalk och räcke i metall
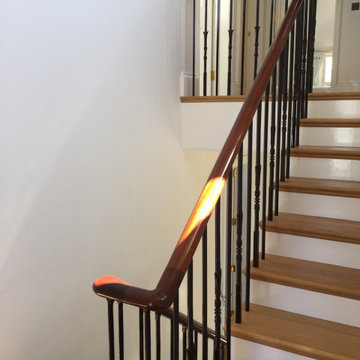
Highly intricate staircase designed for a very important client in Chelsea.
An oblong shaped spiral with large top balcony over 4 floors.
The design focused on using 3 alternating panels interlocking to create a constant movement as one walks up and down the stairs - handrail finished in 60mm oblong section cherry wood
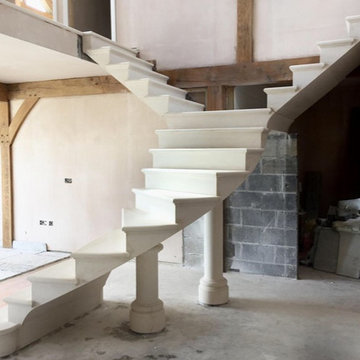
This stone staircase has been a particularly interesting challenge to design and build. As the house is a wooden framed build, we could not use traditional building methods to create this outstanding solid stone staircase. We had to allow certain parts of the staircase to be able to move with the potential movement of the wooden frame of the house. That is also a reason why we had to place some additional columns under the curved part of the stone stairs. We believe that these details make this staircase even more interesting to look at.
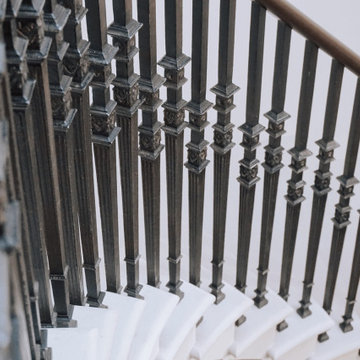
This classic and elegant cantilever staircase was installed in a private country residence in late 2018. This features stone staircase has been manufactured in traditional Portland limestone and finished with spindles cast by our trusted partners from architectural salvage.
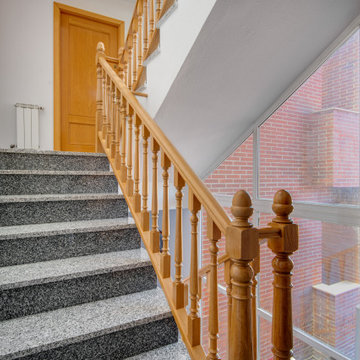
Vivienda unifamiliar compuesta por 6 dormitorios, sala de estar, salón comedor, entrada, cocina, tres cuartos de baño completos, dos aseos con ducha, distribuidor escalera, patio delantero, patio trasero, despensa lavadero, amplia terraza, sótano acristalada y garaje.
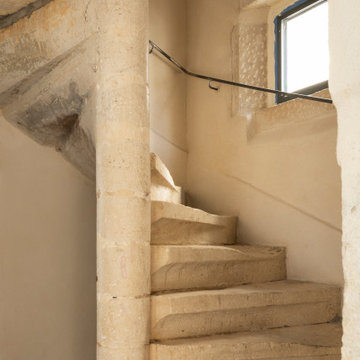
Exempel på en eklektisk spiraltrappa i kalk, med sättsteg i kalk och räcke i metall
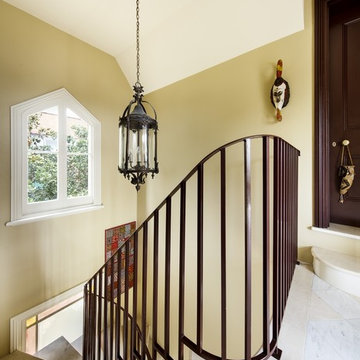
Thomas Dalhoff
Idéer för stora vintage svängda trappor i kalk, med sättsteg i kalk och räcke i metall
Idéer för stora vintage svängda trappor i kalk, med sättsteg i kalk och räcke i metall
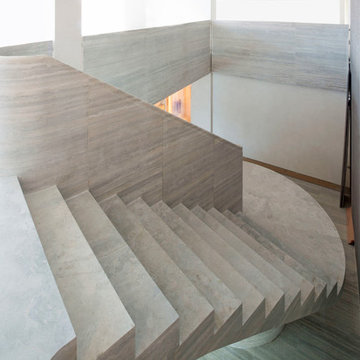
Client: Private
Architect/Designer: Jamie Fobert Architects
Contractor: Ateliers Romeo
Photography: Agnese Sanvito
Idéer för funkis svängda trappor, med sättsteg i kalk
Idéer för funkis svängda trappor, med sättsteg i kalk
400 foton på trappa, med sättsteg i kalk
8
