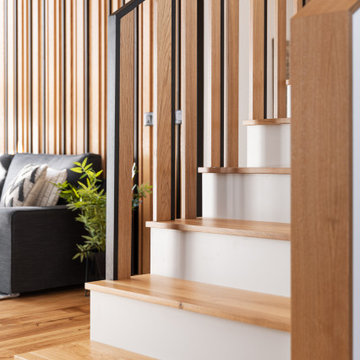12 foton på trappa, med sättsteg i målat trä
Sortera efter:
Budget
Sortera efter:Populärt i dag
1 - 12 av 12 foton
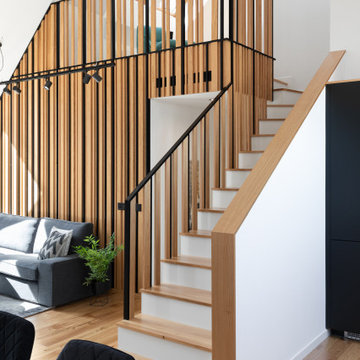
Inspiration för en mellanstor funkis l-trappa i trä, med sättsteg i målat trä och räcke i trä
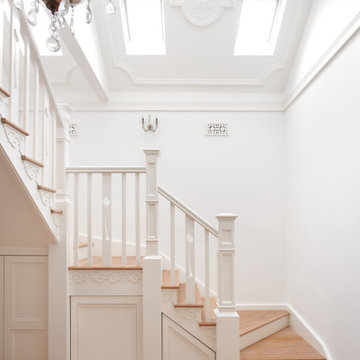
Inredning av en mycket stor u-trappa i trä, med sättsteg i målat trä och räcke i trä
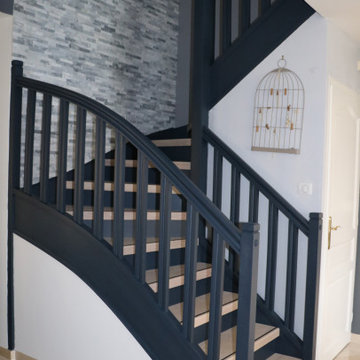
Rénovation d'un escalier bois par habillage des marches et contremarches, rénovation peinture du garde corps et main courante
Inredning av en modern trappa i trä, med sättsteg i målat trä och räcke i trä
Inredning av en modern trappa i trä, med sättsteg i målat trä och räcke i trä
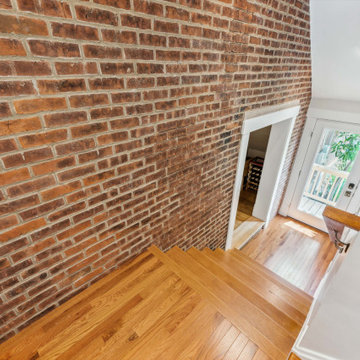
Cleverly designed stairways connect the new addition to the original house. First floor and basement windows were converted into doorways at the landings for access. Exposed brick shows the original exterior surface of the house.
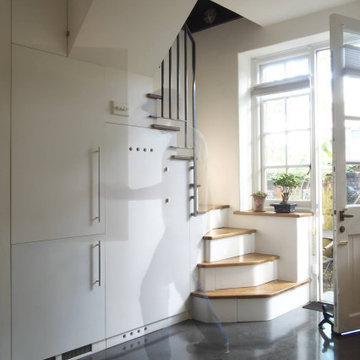
a stair with boiler, fridge and more!
Foto på en liten funkis u-trappa i trä, med sättsteg i målat trä och räcke i metall
Foto på en liten funkis u-trappa i trä, med sättsteg i målat trä och räcke i metall
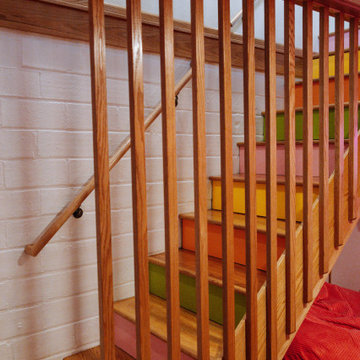
Inredning av en retro mellanstor flytande trappa i trä, med sättsteg i målat trä och räcke i trä
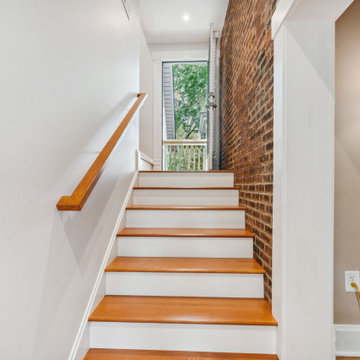
Cleverly designed stairways connect the new addition to the original house. First floor and basement windows were converted into doorways at the landings for access. Exposed brick shows the original exterior surface of the house.
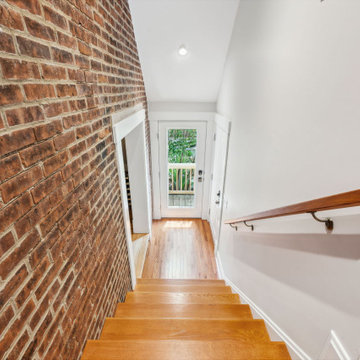
Cleverly designed stairways connect the new addition to the original house. First floor and basement windows were converted into doorways at the landings for access. Exposed brick shows the original exterior surface of the house.
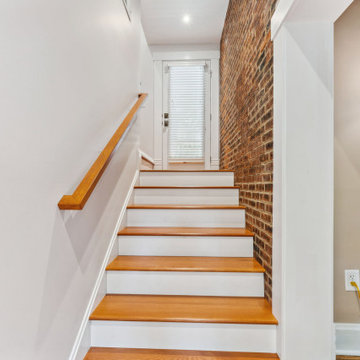
Cleverly designed stairways connect the new addition to the original house. First floor and basement windows were converted into doorways at the landings for access. Exposed brick shows the original exterior surface of the house.
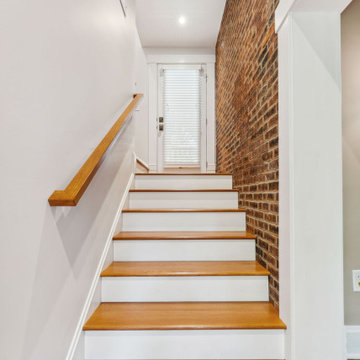
Cleverly designed stairways connect the new addition to the original house. First floor and basement windows were converted into doorways at the landings for access. Exposed brick shows the original exterior surface of the house.
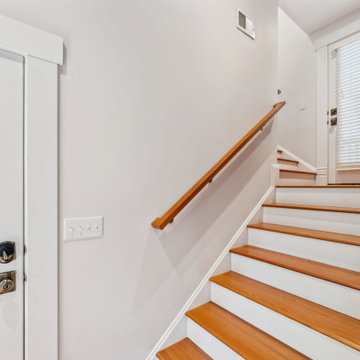
Cleverly designed stairways connect the new addition to the original house. First floor and basement windows were converted into doorways at the landings for access. Exposed brick shows the original exterior surface of the house.
12 foton på trappa, med sättsteg i målat trä
1
