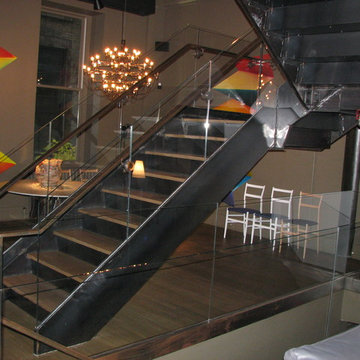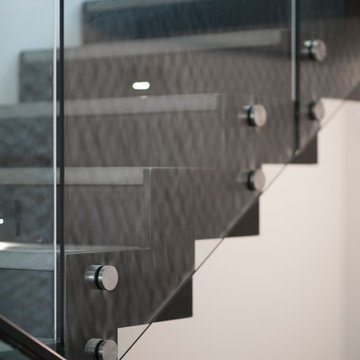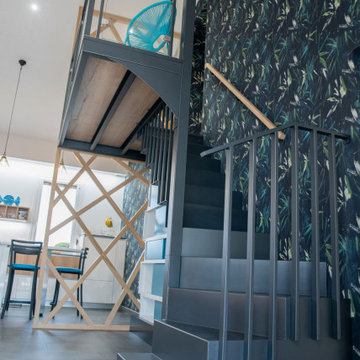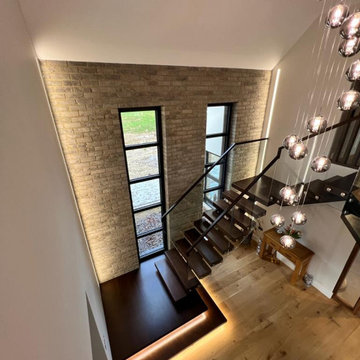257 foton på trappa, med sättsteg i metall och räcke i glas
Sortera efter:
Budget
Sortera efter:Populärt i dag
1 - 20 av 257 foton
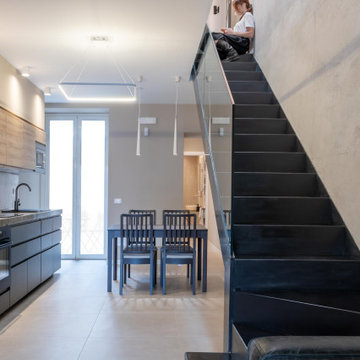
Scala realizzata sul posto , in ferro e vetro, congiunge il piano terra al piano notte
Inspiration för en mellanstor industriell l-trappa i metall, med sättsteg i metall och räcke i glas
Inspiration för en mellanstor industriell l-trappa i metall, med sättsteg i metall och räcke i glas
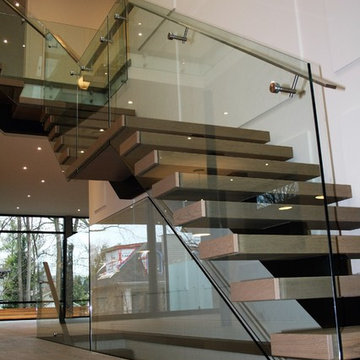
Mono Stringer Staircase, With Glass Railings.
Modern inredning av en stor flytande trappa i metall, med sättsteg i metall och räcke i glas
Modern inredning av en stor flytande trappa i metall, med sättsteg i metall och räcke i glas
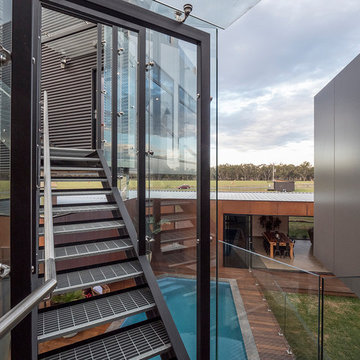
Idéer för industriella trappor i metall, med sättsteg i metall och räcke i glas
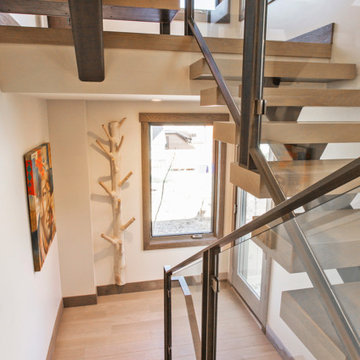
Idéer för mellanstora lantliga flytande trappor i trä, med sättsteg i metall och räcke i glas

Top view of floating staircase and custom multi-pendant glass chandelier.
Inredning av en modern stor flytande trappa i trä, med sättsteg i metall och räcke i glas
Inredning av en modern stor flytande trappa i trä, med sättsteg i metall och räcke i glas
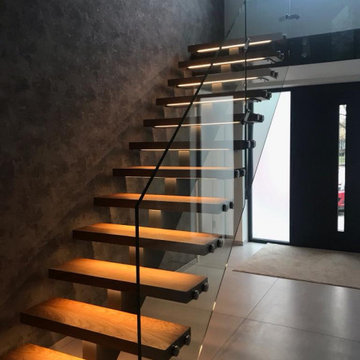
1.2M Wide opening Schuco entrance door with triple glazed frosted side window panels. Floating Stairs with Oak Steps including recessed LED lights and a glass balustade throughout. 1.2m Square Tiles installed on the grand entrance and open plan Living area

Il vano scala è una scultura minimalista in cui coesistono ferro, vetro e legno.
La luce lineare esalta il disegno orizzontale delle nicchie della libreria in cartongesso.
Il mobile sottoscala è frutto di un progetto e di una realizzazione sartoriale, che qualificano lo spazio a livello estetico e funzionale, consentendo l'utilizzo di uno spazio altrimenti morto.
Il parapetto in cristallo è una presenza discreta che completa e impreziosisce senza disturbare.
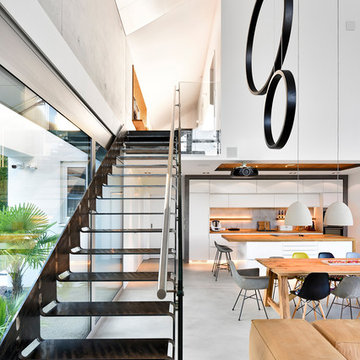
Wohnhaus mit großzügiger Glasfassade, offenem Wohnbereich mit Kamin und Bibliothek. Stahltreppe. Fließender Übergang zwischen Innen und Außenbereich und überdachte Terrasse.
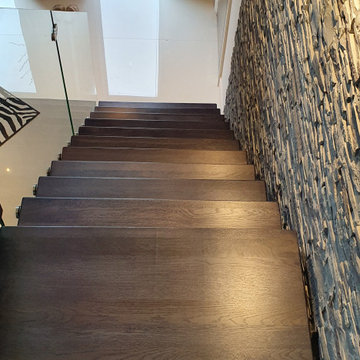
Metal spine, stained wood stairs with glass balustrade
Exempel på en mellanstor modern flytande trappa i trä, med sättsteg i metall och räcke i glas
Exempel på en mellanstor modern flytande trappa i trä, med sättsteg i metall och räcke i glas
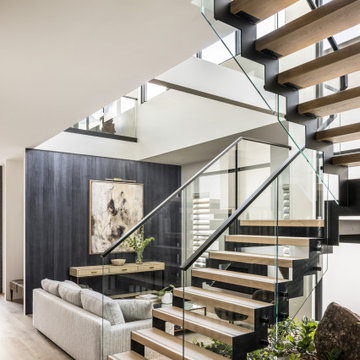
Jack’s Point is Horizon Homes' new display home at the HomeQuest Village in Bella Vista in Sydney.
Inspired by architectural designs seen on a trip to New Zealand, we wanted to create a contemporary home that would sit comfortably in the streetscapes of the established neighbourhoods we regularly build in.
The gable roofline is bold and dramatic, but pairs well if built next to a traditional Australian home.
Throughout the house, the design plays with contemporary and traditional finishes, creating a timeless family home that functions well for the modern family.
On the ground floor, you’ll find a spacious dining, family lounge and kitchen (with butler’s pantry) leading onto a large, undercover alfresco and pool entertainment area. A real feature of the home is the magnificent staircase and screen, which defines a formal lounge area. There’s also a wine room, guest bedroom and, of course, a bathroom, laundry and mudroom.
The display home has a further four family bedrooms upstairs – the primary has a luxurious walk-in robe, en suite bathroom and a private balcony. There’s also a private upper lounge – a perfect place to relax with a book.
Like all of our custom designs, the display home was designed to maximise quality light, airflow and space for the block it was built on. We invite you to visit Jack’s Point and we hope it inspires some ideas for your own custom home.
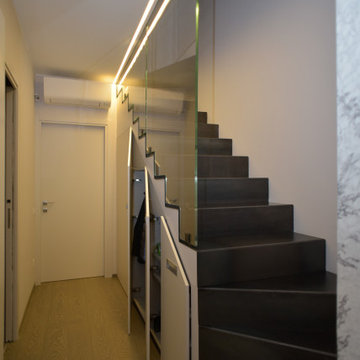
I nostri clienti con l'acquisto di un appartamento volevamo avere tutte i confort al piano. Il living beneficia di tanta luce con vetrate continue ma ci vincola con l'arredo. La soluzione è così fluida e gli spazi aperti Per tutta la casa ci accompagna un accogliente pavimento in legno che viene utilizzato anche come elemento d'arredo. Volendo celare l'angolo cucina dal ingresso e dal salotto rivestiamo il muretto che lo delimita con le tavole del parquet. Lo stesso facciamo realizzando alcune ante delle colonne della cucina con le tavole del parquet per dare regolarità nella lettura. La grande parte del salotto la arrediamo con una carta da parati importante che ci accompagna anche in ingresso. Con l'abbattimento di una parete liberiamo l'ingresso verso le camere.
Una sfida è stata la parete d'ingresso che alloggiava tutti gli impianti...risolta con eleganza e funzionalità.....il mono colore della boiserie ingloba il portoncino ma mette in risalto i complementi
Altra soddisfazione è stata la scala realizzata in ferro crudo a lama continua con un parapetto in vetro, il contenitore del sotto scala aiuta nella quotidianità a tenere tutto al suo posto
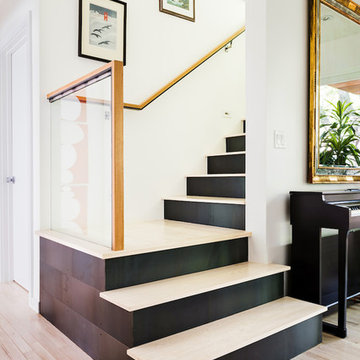
Anthony Rich Photography
Inredning av en modern mellanstor l-trappa i trä, med sättsteg i metall och räcke i glas
Inredning av en modern mellanstor l-trappa i trä, med sättsteg i metall och räcke i glas
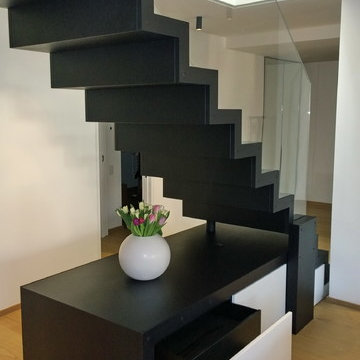
Luca Pedrotti
Idéer för en modern l-trappa i metall, med sättsteg i metall och räcke i glas
Idéer för en modern l-trappa i metall, med sättsteg i metall och räcke i glas
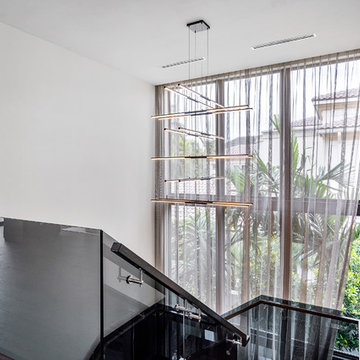
Fully integrated Signature Estate featuring Creston controls and Crestron panelized lighting, and Crestron motorized shades and draperies, whole-house audio and video, HVAC, voice and video communication atboth both the front door and gate. Modern, warm, and clean-line design, with total custom details and finishes. The front includes a serene and impressive atrium foyer with two-story floor to ceiling glass walls and multi-level fire/water fountains on either side of the grand bronze aluminum pivot entry door. Elegant extra-large 47'' imported white porcelain tile runs seamlessly to the rear exterior pool deck, and a dark stained oak wood is found on the stairway treads and second floor. The great room has an incredible Neolith onyx wall and see-through linear gas fireplace and is appointed perfectly for views of the zero edge pool and waterway.
The club room features a bar and wine featuring a cable wine racking system, comprised of cables made from the finest grade of stainless steel that makes it look as though the wine is floating on air. A center spine stainless steel staircase has a smoked glass railing and wood handrail.
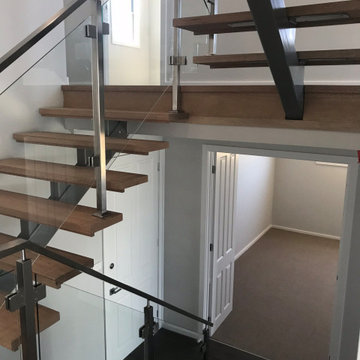
The Split level design allows for a feature spinal staircase to link the three levels of the home creating viewing platforms to large areas of the home. The Glass balustrading also adds to the open feel.
257 foton på trappa, med sättsteg i metall och räcke i glas
1

