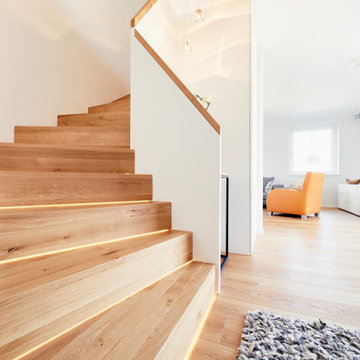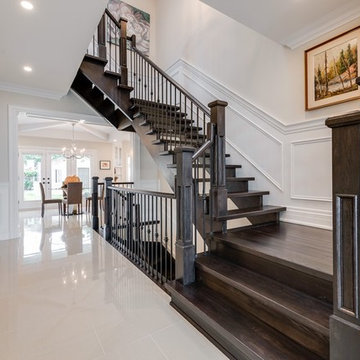64 375 foton på trappa, med öppna sättsteg och sättsteg i trä
Sortera efter:
Budget
Sortera efter:Populärt i dag
1 - 20 av 64 375 foton

In the Blackhawk neighborhood of Danville, a home’s interior changes dramatically with a modern renovation that opens up the spaces, adds natural light, and highlights the outside world. Removing walls, adding more windows including skylights, and using a white and dark brown base-palette evokes a light, airy, but grounded experience to take in the beautiful landscapes of Danville.

Inredning av en mellanstor svängd trappa i trä, med sättsteg i trä och räcke i trä
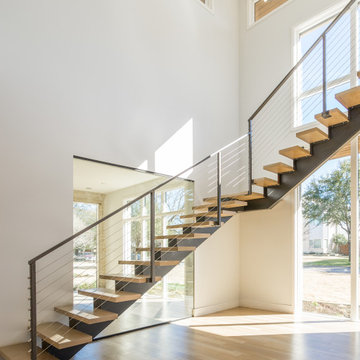
Foto på en stor funkis flytande trappa i trä, med öppna sättsteg och räcke i flera material

Foto på en stor funkis flytande trappa i trä, med öppna sättsteg och räcke i glas
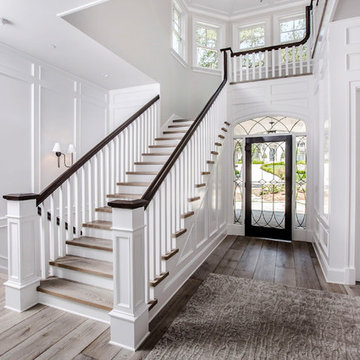
Idéer för att renovera en vintage u-trappa i trä, med sättsteg i trä och räcke i trä

Idéer för att renovera en mellanstor funkis u-trappa i trä, med kabelräcke och sättsteg i trä
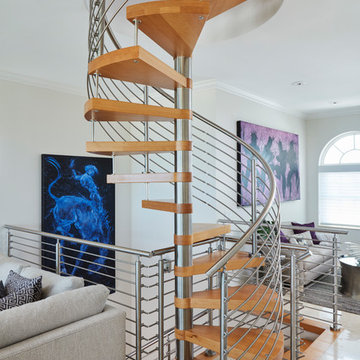
Brantley Photography
Inspiration för en stor funkis spiraltrappa i trä, med öppna sättsteg och räcke i metall
Inspiration för en stor funkis spiraltrappa i trä, med öppna sättsteg och räcke i metall
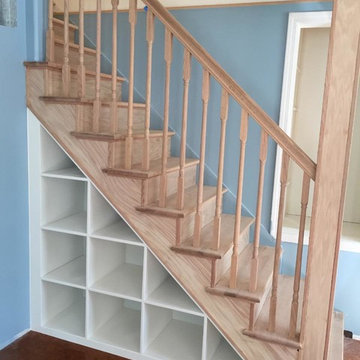
TANGERINEdesign
Foto på en mellanstor vintage rak trappa i trä, med sättsteg i trä
Foto på en mellanstor vintage rak trappa i trä, med sättsteg i trä

Conceptually the Clark Street remodel began with an idea of creating a new entry. The existing home foyer was non-existent and cramped with the back of the stair abutting the front door. By defining an exterior point of entry and creating a radius interior stair, the home instantly opens up and becomes more inviting. From there, further connections to the exterior were made through large sliding doors and a redesigned exterior deck. Taking advantage of the cool coastal climate, this connection to the exterior is natural and seamless
Photos by Zack Benson

Bild på en mycket stor funkis u-trappa i trä, med öppna sättsteg och räcke i metall
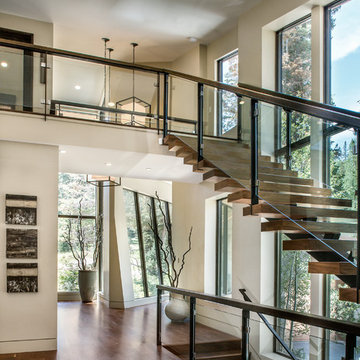
Scott Zimmerman, Floating staircase with walnut treads and glass railing.
Bild på en mellanstor funkis rak trappa i trä, med öppna sättsteg
Bild på en mellanstor funkis rak trappa i trä, med öppna sättsteg
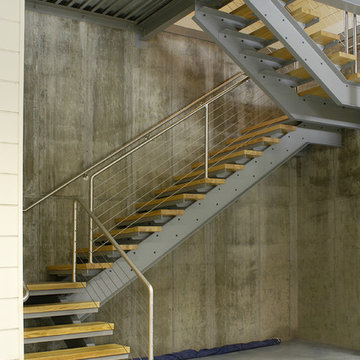
This 5,000 square-foot project consisted of a new barn structure on a sloping waterfront property. The structure itself is tucked into the hillside to allow direct access to an upper level space by driveway. The forms and details of the barn are in keeping with the existing, century-old main residence, located down-slope, and adjacent to the water’s edge.
The program included a lower-level three-bay garage, and an upper-level multi-use room both sporting polished concrete floors. Strong dedication to material quality and style provided the chance to introduce modern touches while maintaining the maturity of the site. Combining steel and timber framing brought the two styles together and offered the chance to utilize durable wood paneling on the interior and create an air-craft cable metal staircase linking the two levels. Whether using the space for work or play, this one-of-a-kind structure showcases all aspects of a personalized, functional barn.
Photographer: MTA

library and reading area build into and under stairway.
Inspiration för en lantlig u-trappa i trä, med öppna sättsteg
Inspiration för en lantlig u-trappa i trä, med öppna sättsteg

Photo by Ryann Ford
Exempel på en minimalistisk l-trappa i trä, med sättsteg i trä
Exempel på en minimalistisk l-trappa i trä, med sättsteg i trä
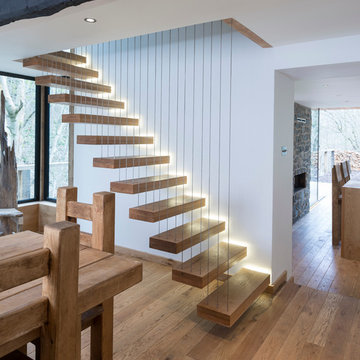
PLEASE NOTE: FLOORING AND TREADS SUPPLIED BY HERITAGE BUT THESE WERE MADE UP BY THE CUSTOMER - WE NO LONGER MANUFACTURE THESE.
Modern floating staircase supplied by Heritage. Solid American White Oak was used to handcraft these beautiful stairs. Call us today on 0114 247 4917
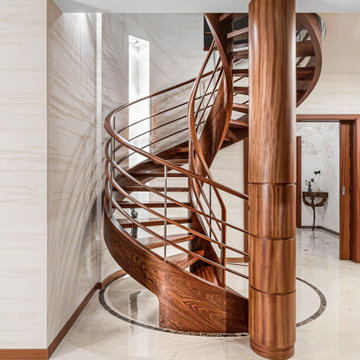
Diese gewendelte Wangentreppe im Stil des Art-Déco wurde aus Sapelli maßgefertigt und befindet sich in einer Wohnresidenz in Łódź. Die aufwendig gebogenen Treppenwangen tragen das edle Geländer aus Holzbändern. Sie zeigt, dass Art Déco nicht nur durch die Farbe Schwarz und hochglänzende Oberflächen charakterisiert wird. Es ist die Wahl und das Akzentuieren bester Materialien, die diesen Stil prägen.
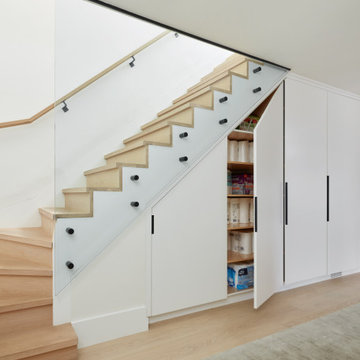
Clean, crisp, and modern under-stair built-ins. This thoughtfully designed storage solution features white slab doors and sleek black-painted integrated finger pulls that not only enhance the aesthetics of your space but also provide ease of access.
Expertly crafted to fit seamlessly under your basement staircase, these built-ins make the most of previously unused space. Their angled design allows them to snugly nestle beneath the stairs, maximizing storage capacity without compromising on style.

Storage integrated into staircase.
Bild på en mellanstor maritim rak trappa i trä, med sättsteg i trä och räcke i trä
Bild på en mellanstor maritim rak trappa i trä, med sättsteg i trä och räcke i trä
64 375 foton på trappa, med öppna sättsteg och sättsteg i trä
1
