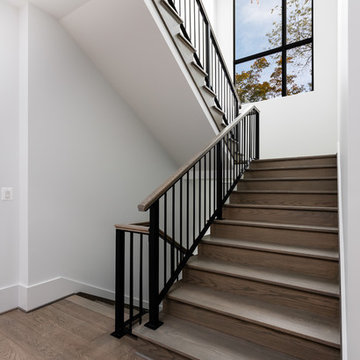5 821 foton på trappa, med sättsteg i trä och räcke i flera material
Sortera efter:
Budget
Sortera efter:Populärt i dag
1 - 20 av 5 821 foton
Artikel 1 av 3

Idéer för mellanstora eklektiska svängda trappor i trä, med sättsteg i trä och räcke i flera material
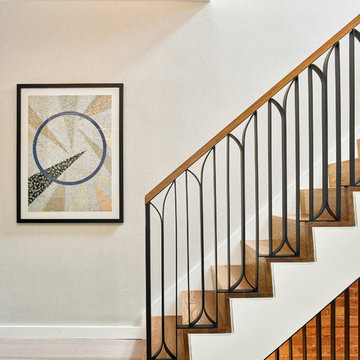
The geometry of the stair handrail is a nod to art deco forms; made in black powder coated steel, and capped with a walnut handrail. The stair is flooded with light from a skylight above, illuminating a subtly textured wall covering, that evokes a soft, plaster finish.
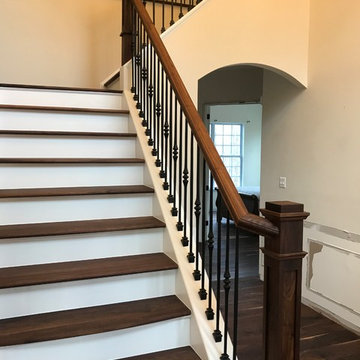
Idéer för att renovera en stor vintage l-trappa i målat trä, med sättsteg i trä och räcke i flera material

A staircase is so much more than circulation. It provides a space to create dramatic interior architecture, a place for design to carve into, where a staircase can either embrace or stand as its own design piece. In this custom stair and railing design, completed in January 2020, we wanted a grand statement for the two-story foyer. With walls wrapped in a modern wainscoting, the staircase is a sleek combination of black metal balusters and honey stained millwork. Open stair treads of white oak were custom stained to match the engineered wide plank floors. Each riser painted white, to offset and highlight the ascent to a U-shaped loft and hallway above. The black interior doors and white painted walls enhance the subtle color of the wood, and the oversized black metal chandelier lends a classic and modern feel.
The staircase is created with several “zones”: from the second story, a panoramic view is offered from the second story loft and surrounding hallway. The full height of the home is revealed and the detail of our black metal pendant can be admired in close view. At the main level, our staircase lands facing the dining room entrance, and is flanked by wall sconces set within the wainscoting. It is a formal landing spot with views to the front entrance as well as the backyard patio and pool. And in the lower level, the open stair system creates continuity and elegance as the staircase ends at the custom home bar and wine storage. The view back up from the bottom reveals a comprehensive open system to delight its family, both young and old!

This beautiful French Provincial home is set on 10 acres, nestled perfectly in the oak trees. The original home was built in 1974 and had two large additions added; a great room in 1990 and a main floor master suite in 2001. This was my dream project: a full gut renovation of the entire 4,300 square foot home! I contracted the project myself, and we finished the interior remodel in just six months. The exterior received complete attention as well. The 1970s mottled brown brick went white to completely transform the look from dated to classic French. Inside, walls were removed and doorways widened to create an open floor plan that functions so well for everyday living as well as entertaining. The white walls and white trim make everything new, fresh and bright. It is so rewarding to see something old transformed into something new, more beautiful and more functional.

@BuildCisco 1-877-BUILD-57
Foto på en vintage u-trappa i trä, med sättsteg i trä och räcke i flera material
Foto på en vintage u-trappa i trä, med sättsteg i trä och räcke i flera material

Inspiration för mellanstora moderna u-trappor i trä, med sättsteg i trä och räcke i flera material
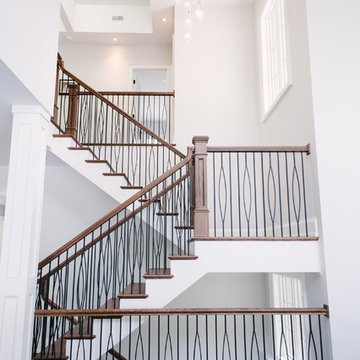
Bild på en mycket stor funkis u-trappa i trä, med sättsteg i trä och räcke i flera material
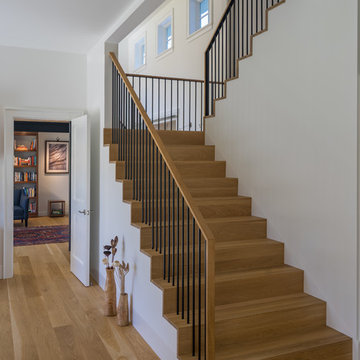
ericrothphoto.com
Idéer för en modern u-trappa i trä, med sättsteg i trä och räcke i flera material
Idéer för en modern u-trappa i trä, med sättsteg i trä och räcke i flera material
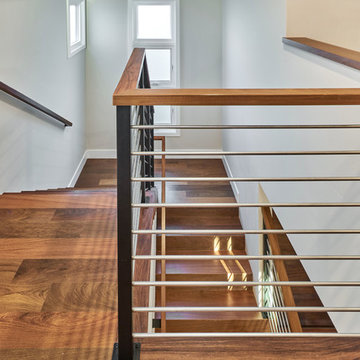
Idéer för att renovera en mellanstor vintage u-trappa i trä, med sättsteg i trä och räcke i flera material
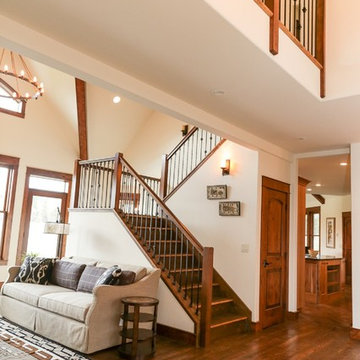
Inspiration för mellanstora amerikanska u-trappor i trä, med sättsteg i trä och räcke i flera material
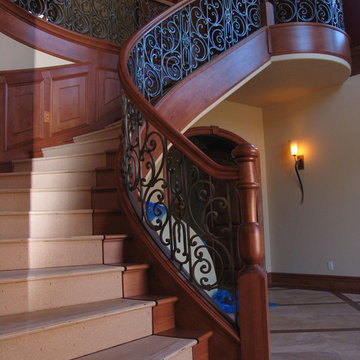
Idéer för att renovera en stor vintage svängd trappa i trä, med sättsteg i trä och räcke i flera material
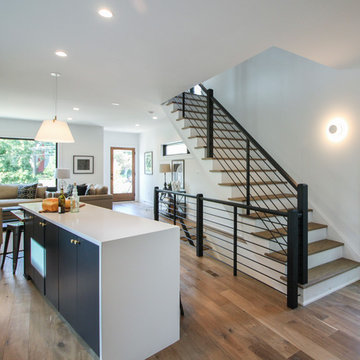
Tradition Homes, voted Best Builder in 2013, allowed us to bring their vision to life in this gorgeous and authentic modern home in the heart of Arlington; Century Stair went beyond aesthetics by using durable materials and applying excellent craft and precision throughout the design, build and installation process. This iron & wood post-to-post staircase contains the following parts: satin black (5/8" radius) tubular balusters, ebony-stained (Duraseal), 3 1/2 x 3 1/2" square oak newels with chamfered tops, poplar stringers, 1" square/contemporary oak treads, and ebony-stained custom hand rails. CSC 1976-2020 © Century Stair Company. ® All rights reserved.
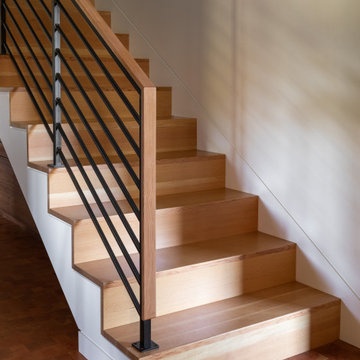
Inspiration för en mellanstor rustik rak trappa i trä, med sättsteg i trä och räcke i flera material
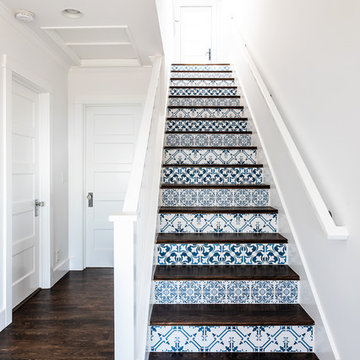
We made some small structural changes and then used coastal inspired decor to best complement the beautiful sea views this Laguna Beach home has to offer.
Project designed by Courtney Thomas Design in La Cañada. Serving Pasadena, Glendale, Monrovia, San Marino, Sierra Madre, South Pasadena, and Altadena.
For more about Courtney Thomas Design, click here: https://www.courtneythomasdesign.com/
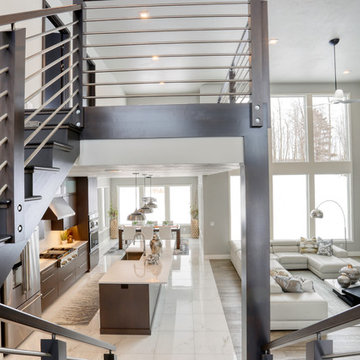
Inspiration för stora moderna u-trappor i trä, med sättsteg i trä och räcke i flera material
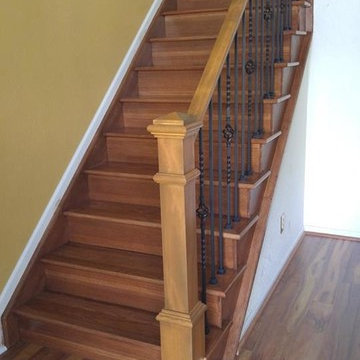
Idéer för mellanstora vintage l-trappor i trä, med sättsteg i trä och räcke i flera material
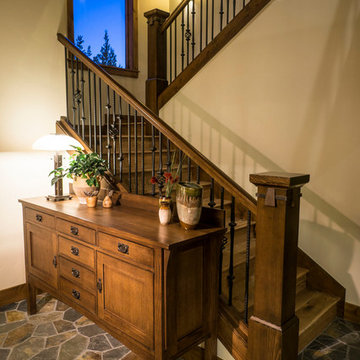
Ross Chandler
Idéer för stora vintage u-trappor i trä, med sättsteg i trä och räcke i flera material
Idéer för stora vintage u-trappor i trä, med sättsteg i trä och räcke i flera material
5 821 foton på trappa, med sättsteg i trä och räcke i flera material
1
