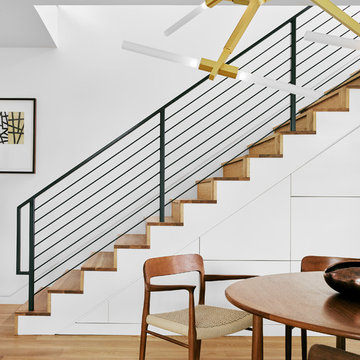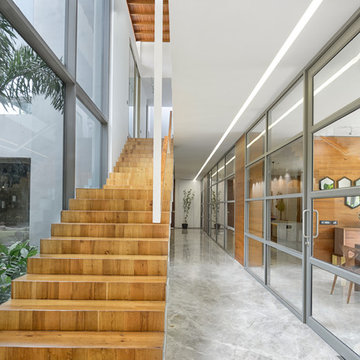44 580 foton på trappa, med sättsteg i trä

Idéer för mellanstora vintage svängda trappor i trä, med sättsteg i trä och räcke i trä
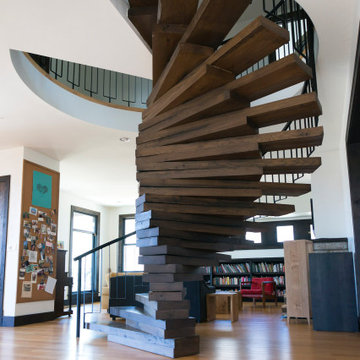
This almighty Oak staircase was one of our more challenging ones to build and install but we pulled it off!
The first hurdle was installing the treads (from the top) onto the central post which was difficult with the extremely heavy 4″ thick solid Oak treads.
The staircase was finished off with our custom designed steel hand railing which required a large amount of onsite welding. The result is a staircase that has to be seen in situ to get a sense of its impressive stature!
Photo credits: 2020 © Ray Chan Photo, All Rights Reserved
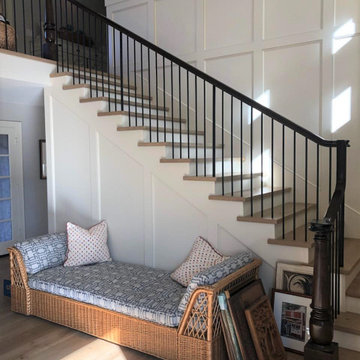
Klassisk inredning av en mellanstor l-trappa i trä, med sättsteg i trä och räcke i trä
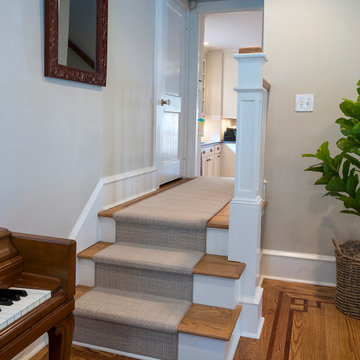
This custom-built staircase connects the new family room to the existing kitchen and is offset by a square newel post. The red oak floor is covered with a carpet tread.
What started as an addition project turned into a full house remodel in this Modern Craftsman home in Narberth, PA. The addition included the creation of a sitting room, family room, mudroom and third floor. As we moved to the rest of the home, we designed and built a custom staircase to connect the family room to the existing kitchen. We laid red oak flooring with a mahogany inlay throughout house. Another central feature of this is home is all the built-in storage. We used or created every nook for seating and storage throughout the house, as you can see in the family room, dining area, staircase landing, bedroom and bathrooms. Custom wainscoting and trim are everywhere you look, and gives a clean, polished look to this warm house.
Rudloff Custom Builders has won Best of Houzz for Customer Service in 2014, 2015 2016, 2017 and 2019. We also were voted Best of Design in 2016, 2017, 2018, 2019 which only 2% of professionals receive. Rudloff Custom Builders has been featured on Houzz in their Kitchen of the Week, What to Know About Using Reclaimed Wood in the Kitchen as well as included in their Bathroom WorkBook article. We are a full service, certified remodeling company that covers all of the Philadelphia suburban area. This business, like most others, developed from a friendship of young entrepreneurs who wanted to make a difference in their clients’ lives, one household at a time. This relationship between partners is much more than a friendship. Edward and Stephen Rudloff are brothers who have renovated and built custom homes together paying close attention to detail. They are carpenters by trade and understand concept and execution. Rudloff Custom Builders will provide services for you with the highest level of professionalism, quality, detail, punctuality and craftsmanship, every step of the way along our journey together.
Specializing in residential construction allows us to connect with our clients early in the design phase to ensure that every detail is captured as you imagined. One stop shopping is essentially what you will receive with Rudloff Custom Builders from design of your project to the construction of your dreams, executed by on-site project managers and skilled craftsmen. Our concept: envision our client’s ideas and make them a reality. Our mission: CREATING LIFETIME RELATIONSHIPS BUILT ON TRUST AND INTEGRITY.
Photo Credit: Linda McManus Images
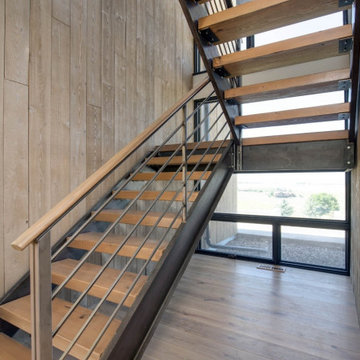
AquaFir™ siding, trim, and interior accents in driftwood and black with wire brush texture in douglas fir.
Product Use: 1x8 shiplap in the driftwood siding and interior accents and 1x6 square edge black material for board and batten as well as trim. 5/8” Breckenridge panels in black for the soffit.
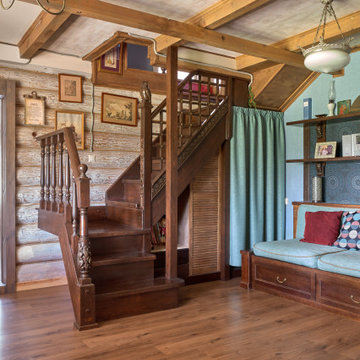
Exempel på en lantlig l-trappa i trä, med sättsteg i trä och räcke i trä
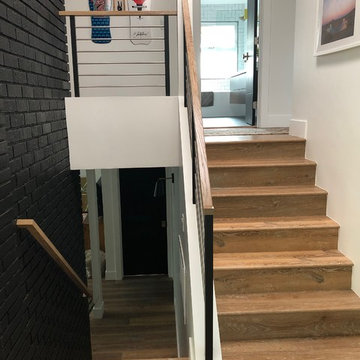
We chose to use a mix of white oak on the railing to match the floors and metal. The open lines of the staircase allowed the light to flow up and down in this tri-level while adding a different material in the space.

Inspiration för mellanstora moderna u-trappor i trä, med sättsteg i trä och räcke i flera material

Guest house staircase.
Inspiration för lantliga svängda trappor i trä, med sättsteg i trä och räcke i trä
Inspiration för lantliga svängda trappor i trä, med sättsteg i trä och räcke i trä
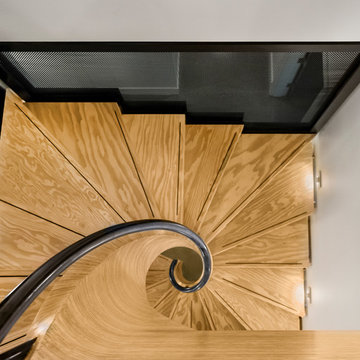
This staircase is a truly special project to come out of the MW Design Workshop. We worked extensively with the clients, architect, interior designer, builder, and other trades to achieve this fully integrated feature in the home. The challenge we had was to create a stunning, aesthetically pleasing stair using MPP – a structural mass timber product developed locally here in Oregon.
We used 3D modelling to incorporate the complex interactions between the CNC-milled MPP treads, water-jet cut and LED lit bookcase, and rolled steel handrail with the rest of the built structure.
Photographer - Justin Krug
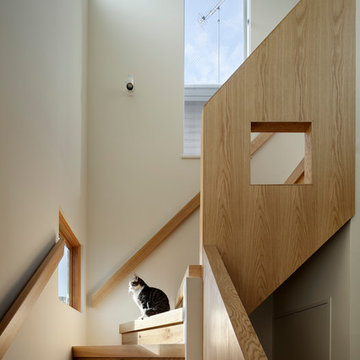
Photo Copyright Satoshi Shigeta
既存階段の骨組は利用して仕上を重ね張りしている。
手摺りは撤去新設。
Idéer för en liten modern l-trappa i trä, med sättsteg i trä och räcke i trä
Idéer för en liten modern l-trappa i trä, med sättsteg i trä och räcke i trä
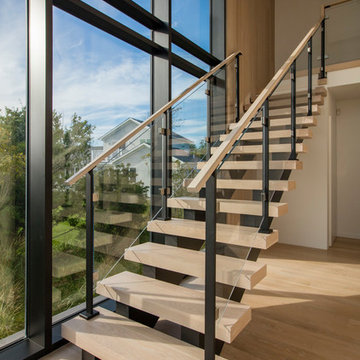
Interior stairs with glass walls, solid aluminum posts and white oak wood top rail.
Fabrication of railings by Keuka Studios
Exempel på en mellanstor modern l-trappa i trä, med sättsteg i trä och kabelräcke
Exempel på en mellanstor modern l-trappa i trä, med sättsteg i trä och kabelräcke
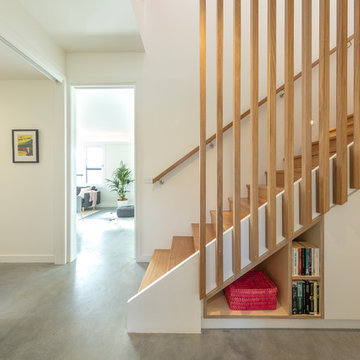
Ben Wrigley
Exempel på en mellanstor modern u-trappa i trä, med sättsteg i trä och räcke i trä
Exempel på en mellanstor modern u-trappa i trä, med sättsteg i trä och räcke i trä
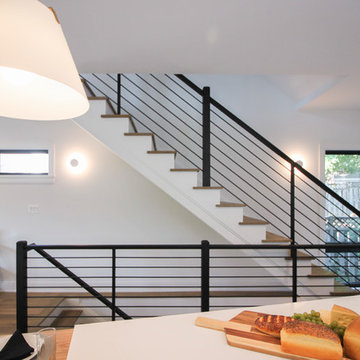
Tradition Homes, voted Best Builder in 2013, allowed us to bring their vision to life in this gorgeous and authentic modern home in the heart of Arlington; Century Stair went beyond aesthetics by using durable materials and applying excellent craft and precision throughout the design, build and installation process. This iron & wood post-to-post staircase contains the following parts: satin black (5/8" radius) tubular balusters, ebony-stained (Duraseal), 3 1/2 x 3 1/2" square oak newels with chamfered tops, poplar stringers, 1" square/contemporary oak treads, and ebony-stained custom hand rails. CSC 1976-2020 © Century Stair Company. ® All rights reserved.
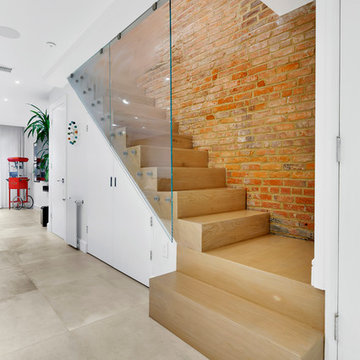
The owner of this historic and landmarked town-home renovation in Hudson Square, originally built in 1826, hired Gallery Kitchen and Bath to fully gut-renovate this 3-unit row-home. The scope of work included a full-scale renovation of the owners unit, including the renovation of the kitchen, one 4-piece master ensuite bathroom, one 3-piece bathroom with a walk-in steam shower, and a beautiful powder room. Additional work in the owners unit also included flooring, electrical upgrade, major plumbing work, new HVAC system, restoration of a fireplace, installation of a fully integrated smart home system and landmarked approved windows.
CELLAR RENOVATION IN NYC LANDMARKED TOWN-HOME
Rounding out the owners unit we renovated the cellar, which was converted into an entertainment space and featured a custom glass curtain wall, along with a custom staircase with an exposed brick wall. During the demolition phase of the cellar, our team discovered 56 wine jugs filled with wine from the prohibition era, leading us to name this project the prohibition house. For the two tenant units, Gallery Kitchen and Bath undertook the renovation of 2 kitchens, 4 bathrooms, new hardwood flooring throughout, along with detailed carpentry work in the entire home.
WHY GALLERY KITCHEN AND BATH
After interviewing multiple contractors, our client decided on Gallery Kitchen and Bath primarily because of our turnkey design, selection, and build process. In a renovation of this magnitude it is crucial to have a centralized full service contractor under one roof to handle all of the aspects and simultaneous moving parts of the project. Decentralizing the entire process by having multiple unaffiliated vendors handle various parts of the process can easily become chaotic, time consuming, and costly.
Because Gallery Kitchen and Bath undertook the entire process, from the design of the entire space to the selection and procurement of all finishes and fixtures, down to the procurement of all permits and LPC filings, it made a seemingly chaotic project a’lot more manageable.
PHASE 1: DESIGN, SELECTION, PROCUREMENT
Our client wanted the renovation to incorporate a fully modern design into his Hudson Square town-house. Being that this is a landmarked property, the exterior facade had to be restored and kept with the original aesthetic, the interior of the home however was a whole different story.
In keeping up with the modern aesthetic, our designers went to work to design a custom kitchen that included fully custom flat panel base cabinets in a white high gloss finish and an absolute matte black appliance/pantry wall. The kitchen design also included a white quartz countertop and backsplash with a waterfall edge island. To bring warmth to the modern kitchen, our designers incorporated a rifted and quartered select oak wood floor in a herringbone pattern, and custom blended stain with matte polyurethane finish. For continuity, the wood floor was also extended throughout the entire owners unit.
In the ensuite bathroom we created a “wet area” which houses a standalone soaking tub as well as a beautiful rainfall shower, completely leveled with the rest of the floor in the bathroom. Some highlights within this space include a tiled square drain, large niche cutouts with a carrera marble accents. Once again, to bring warmth to this modern bathroom, our designers incorporated a floating rustic oak vanity and carrera marble mosaic floor tile.
Last on the list on the owners unit floor was the cellar, which our client wanted to utilize as an entertainment space for his friends and family. During the design phase, we incorporated an open concept layout, wedding the indoor and outdoor space with a custom glass curtain wall. The design also included custom walnut built-ins that serve as a custom wet bar and storage piece.
With the design approved and selections made our office liaisons moved to procure all of the material selections and finishes.
PHASE 2: DEMO
Because this home is almost two centuries old, we had to take extra precaution during the interior demolition phase of the project. One specific area that we had to pay special attention to was the existing brick. Over time the mortar in old brick homes deteriorates and turns into dust – for this reason it was extremely important that a thorough and ongoing inspection of the exteriors and interior walls took place during the demolition of the space.
After 14 30-yard debris containers and 56 wine filled jugs from the prohibition era later , the demolition of this historic Hudson Square town-home came to an end. If you are wondering whether we tried the wine? After notifying the owner we agreed to open one of the jugs and try them together – nothing but vinegar.
PHASE 3: BUILD
One of the challenges in a renovation project of this scope is nailing down the logistics and delivery of fixtures and finish material. Adding to this challenge was a narrow entry door that required us to use a boom truck in order to deliver some of the larger materials on site. To ensure a succinct time schedule, we boomed all of the materials through the 3rd floor for the entire project and worked our renovation work from top floor to cellar. This technique also insured that any unexpected water issues during the renovation process would not damage a finished floor.
With all roughing and framing complete, the Gallery KBNY team proceeded to execute on the design plan.
THE REVEAL
From what was once a dilapidated town-home with nothing but potential, to a glamorous and luxurious modern interior space – the prohibition house was complete. Ready to speak with us about your renovation project? Contact us to schedule your free consultation and let Gallery KBNY show you why our all-inclusive approach to your renovation is the smartest way to renovating in NYC.
44 580 foton på trappa, med sättsteg i trä
9

